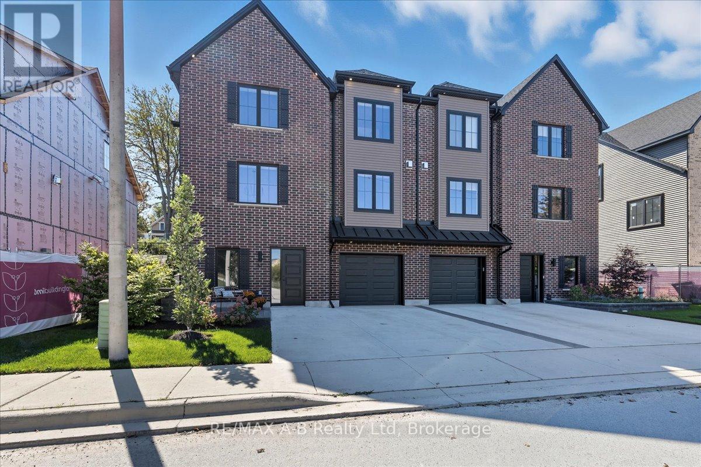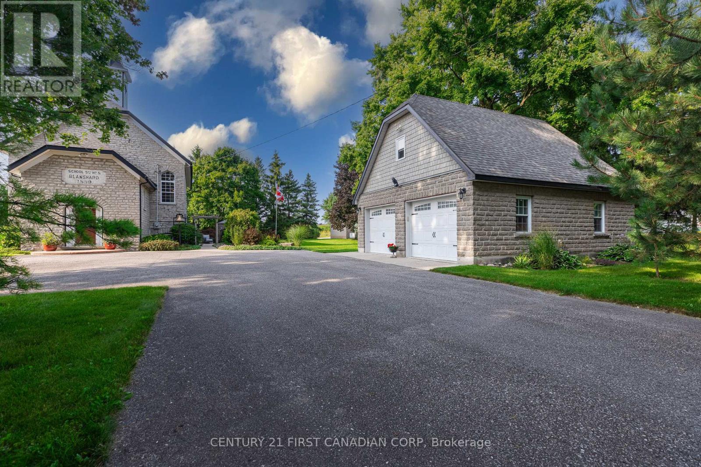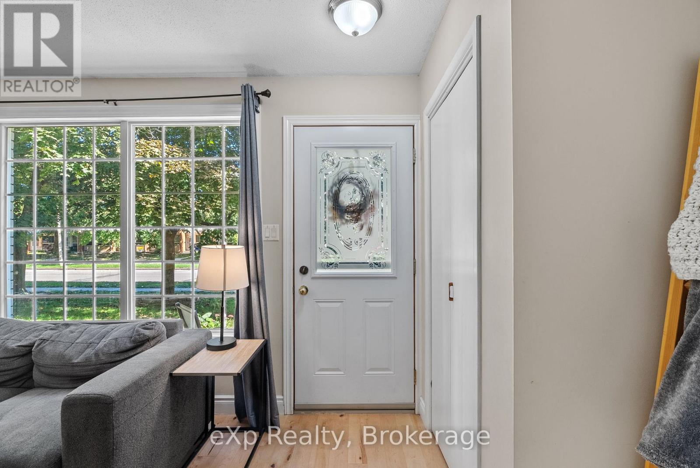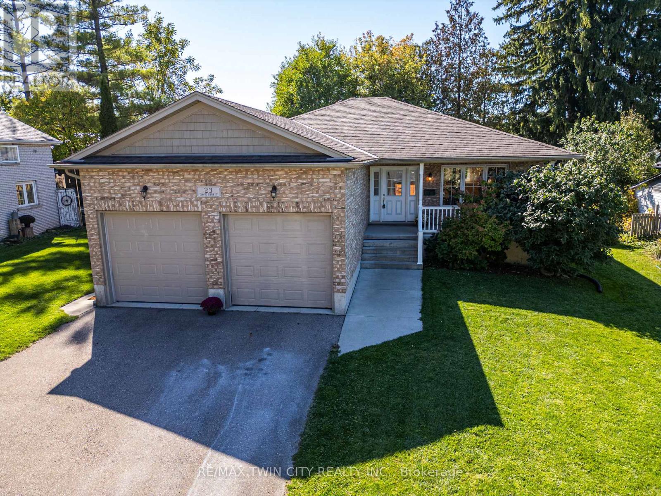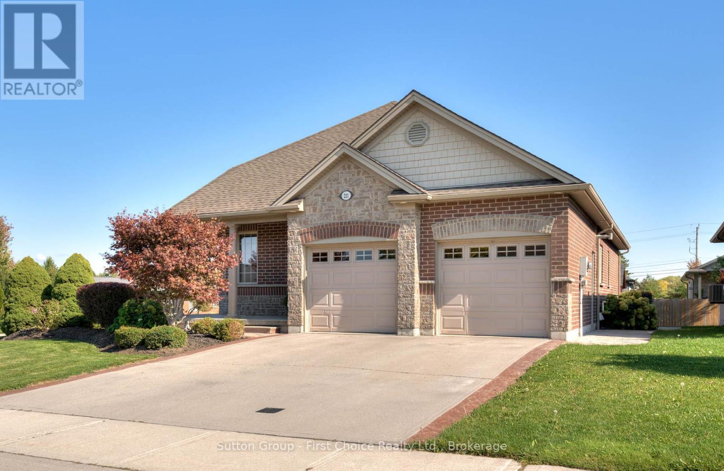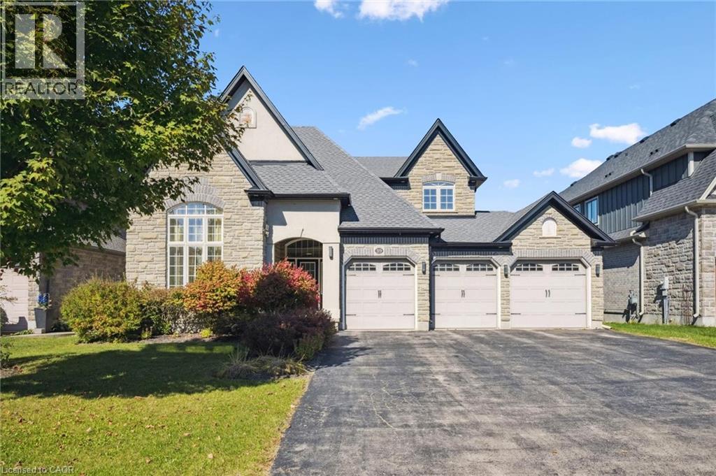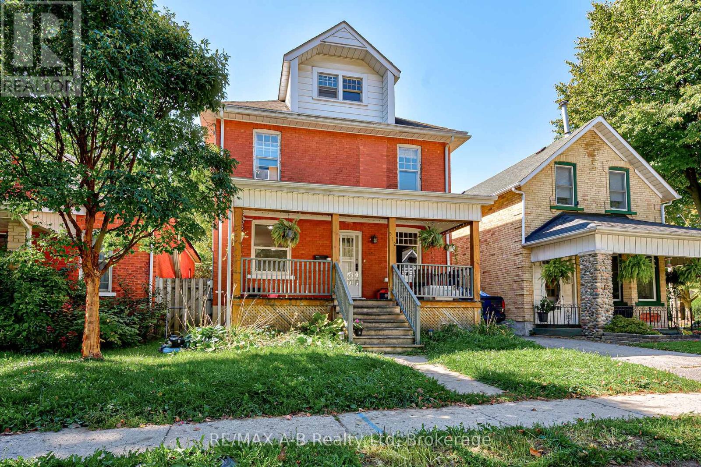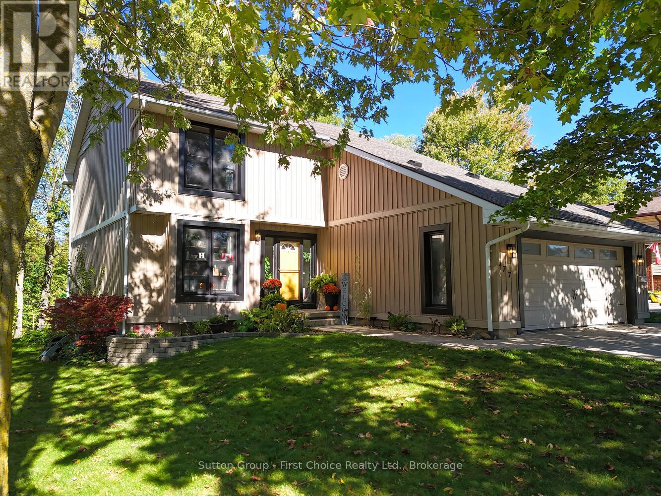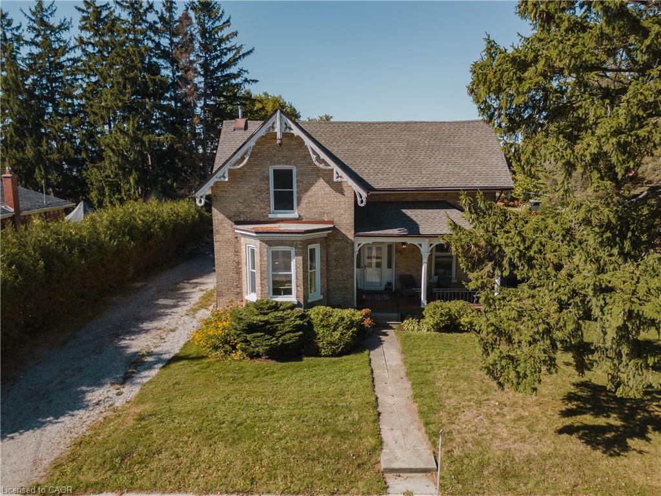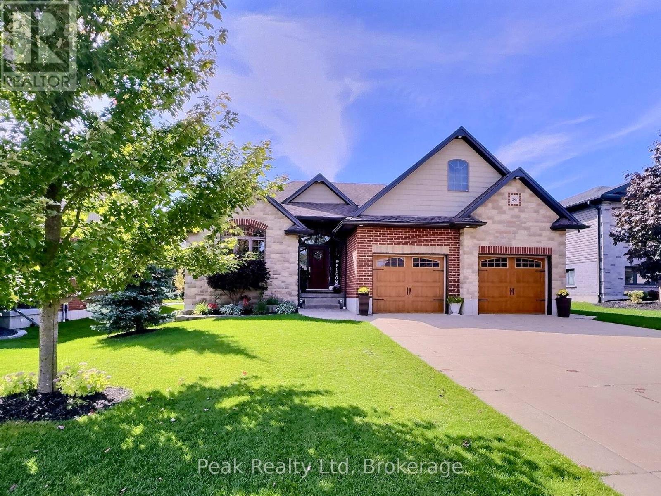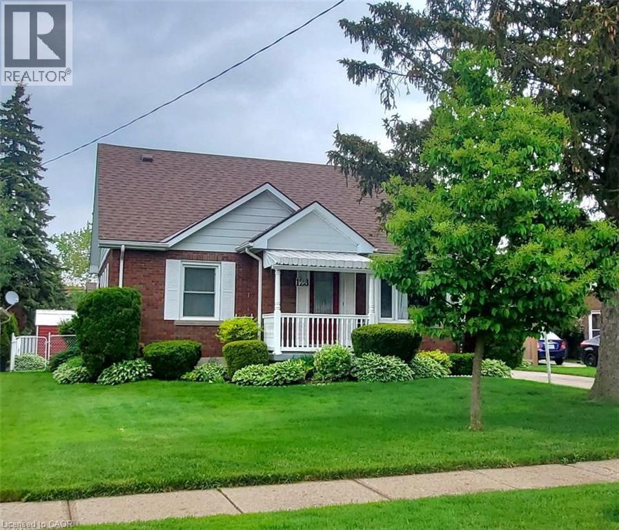
Highlights
Description
- Home value ($/Sqft)$453/Sqft
- Time on Housefulnew 11 hours
- Property typeSingle family
- Median school Score
- Year built1954
- Mortgage payment
Desirable Stratford location in a mature neighbouhood close to the Stratford Hospital, schools and parks! This lovely detached brick home has great curb appeal with a detached oversized garage and concrete driveway with ample from for parking up to 4 cars. Inside, there are 2 bedrooms on the main floor and a 4 pc bath, eat in kitchen and spacious front living room with hardwood floors. Upstairs, there is another bedroom and sitting room with plenty of storage. The basement features the laundry room, 2 pc powder room (toilet and shower) and a large unfinished area ready for your design ideas! Many updates include furnace and central air (2016) some updated windows upstairs and in the bedrooms (triple glazed) in 2018 and roof shingles replaced in 2022. Great outdoor area with a large backyard with mature landscaping. (id:63267)
Home overview
- Cooling Central air conditioning
- Heat source Natural gas
- Heat type Forced air
- Sewer/ septic Municipal sewage system
- # total stories 2
- Fencing Partially fenced
- # parking spaces 5
- Has garage (y/n) Yes
- # full baths 1
- # half baths 1
- # total bathrooms 2.0
- # of above grade bedrooms 4
- Subdivision 22 - stratford
- Lot size (acres) 0.0
- Building size 1297
- Listing # 40775924
- Property sub type Single family residence
- Status Active
- Bedroom 2.261m X 4.445m
Level: 2nd - Bedroom 3.302m X 3.988m
Level: 2nd - Laundry 5.766m X 3.048m
Level: Basement - Bathroom (# of pieces - 2) Measurements not available
Level: Basement - Kitchen 4.75m X 2.54m
Level: Main - Bedroom 3.581m X 2.692m
Level: Main - Living room 3.632m X 5.156m
Level: Main - Bathroom (# of pieces - 4) Measurements not available
Level: Main - Primary bedroom 3.632m X 3.734m
Level: Main
- Listing source url Https://www.realtor.ca/real-estate/28943132/128-woods-street-stratford
- Listing type identifier Idx

$-1,568
/ Month

