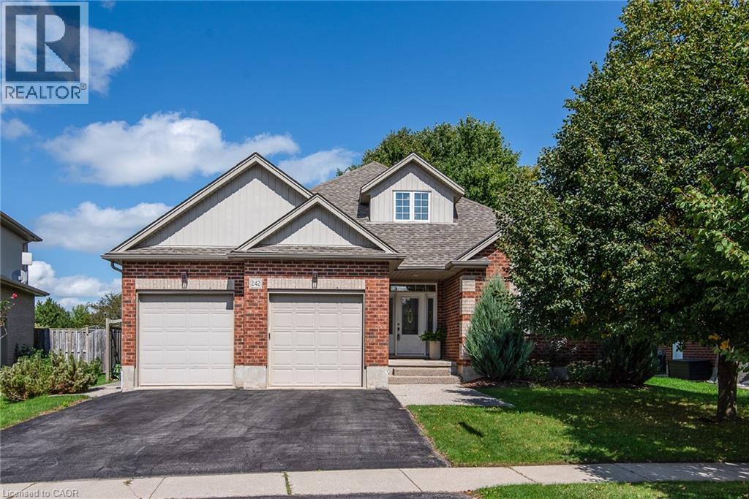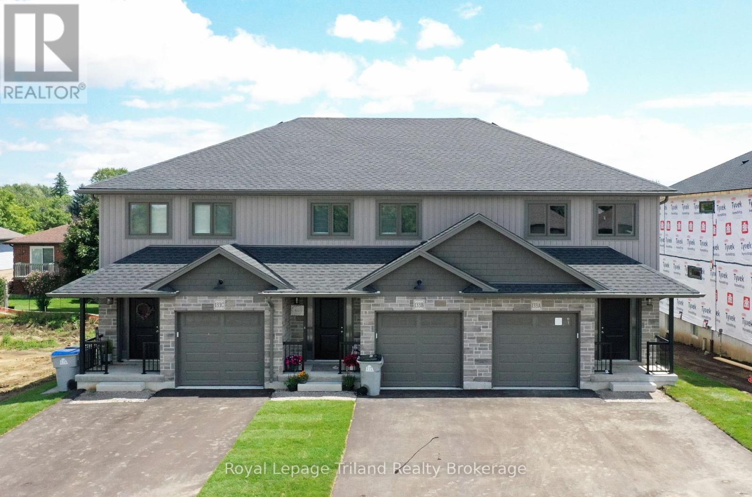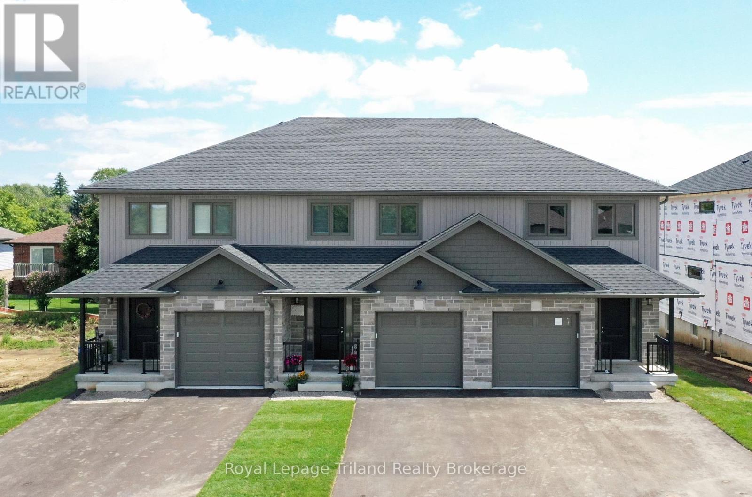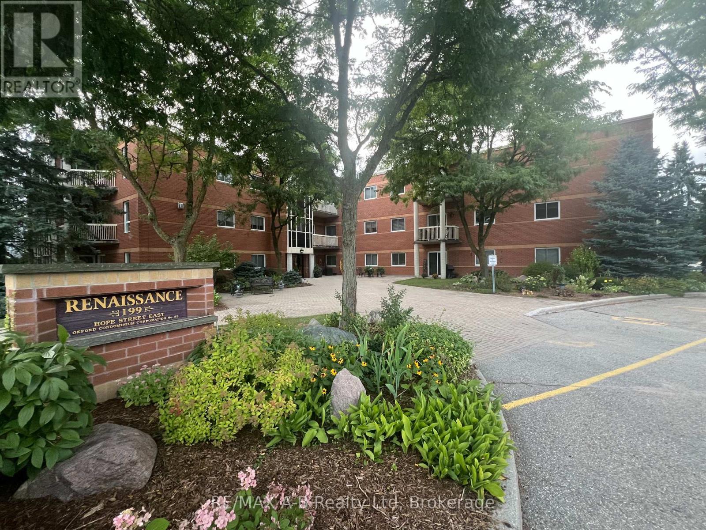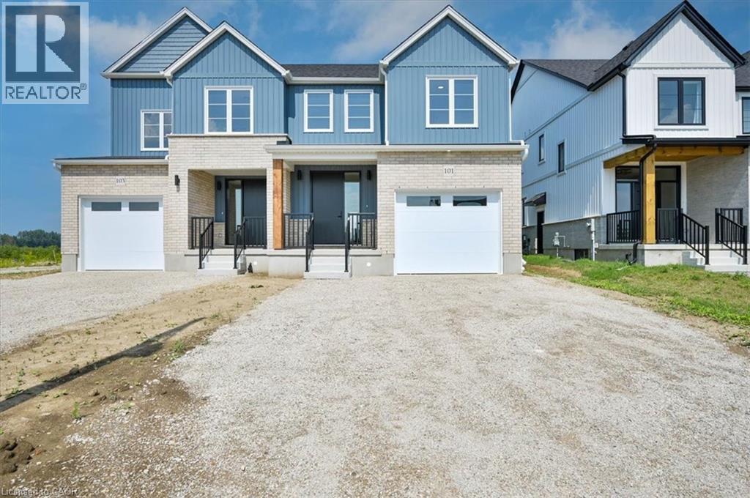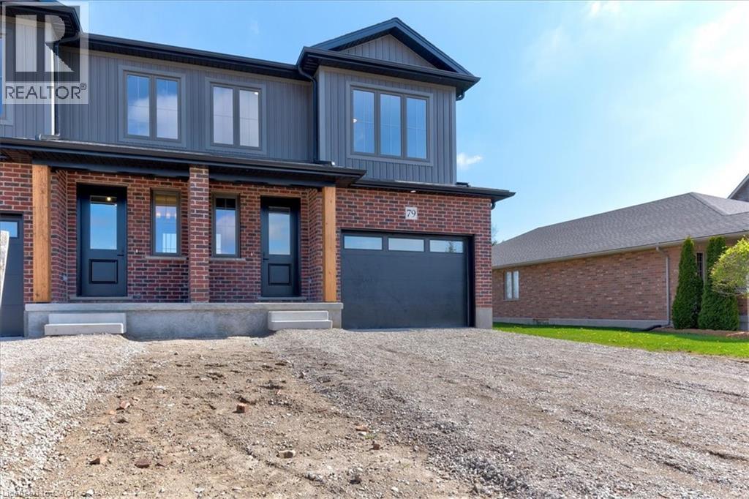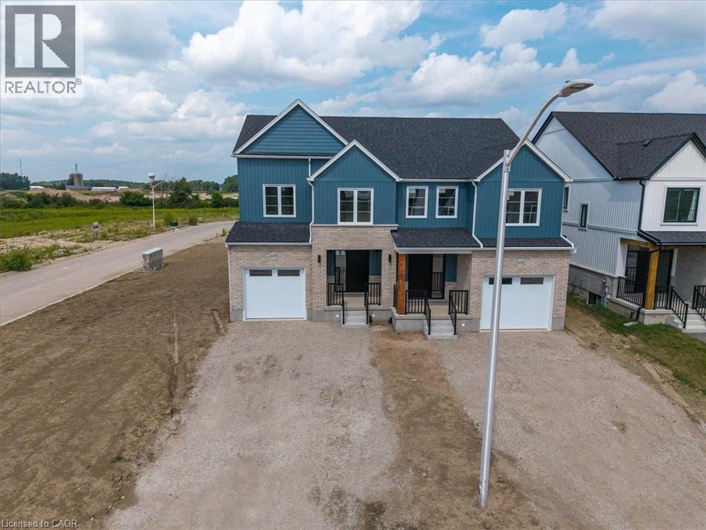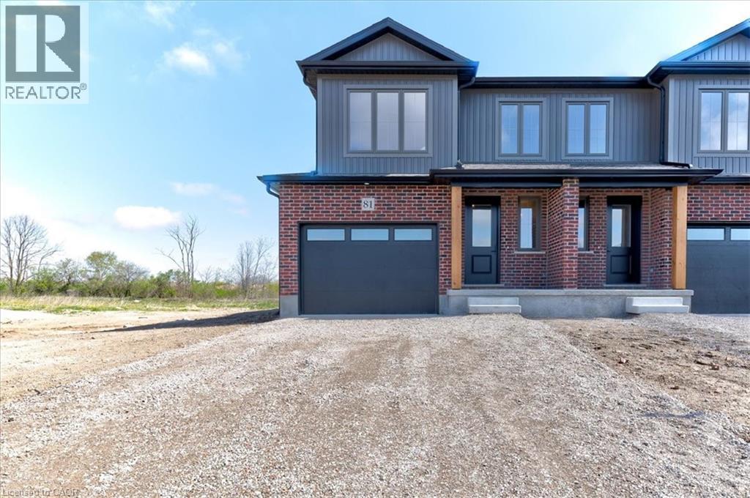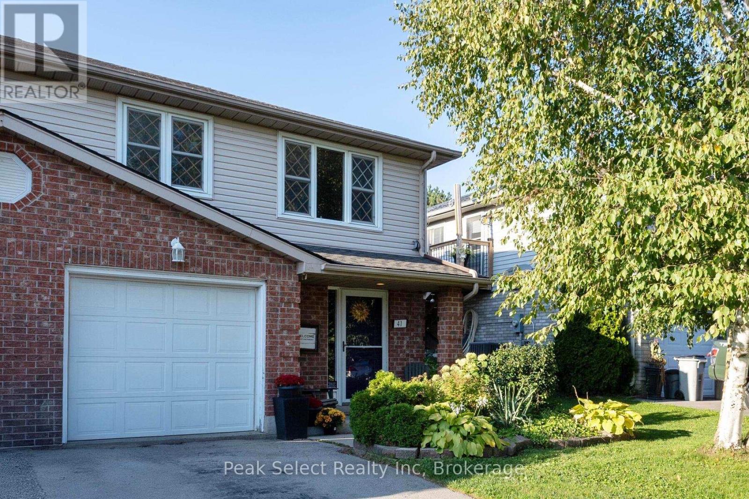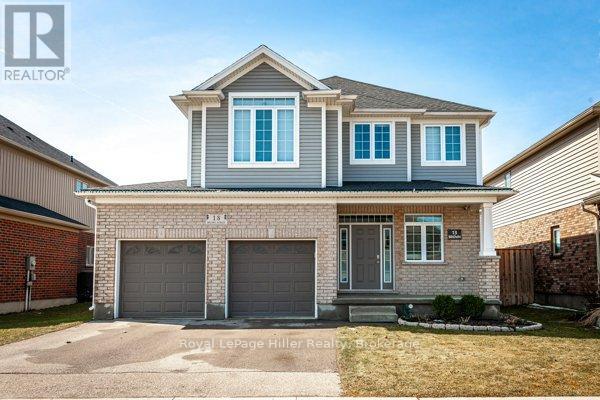
Highlights
Description
- Time on Houseful84 days
- Property typeSingle family
- Median school Score
- Mortgage payment
This lovely 4-bedroom, 3-bathroom home is located in a family-friendly neighborhood. Enjoy a peaceful front porch to relax after a busy day and a fenced in backyard with a gazebo, sun shades, and a large deck for extra outdoor living space. Inside, you will find an open concept kitchen with a walk-in pantry, quartz countertops, stainless steel appliances, and a dining area that overlooks the backyard. The living room features a cozy gas fireplace. Upstairs, there are 4 bedrooms, including one currently used as an office, and a 4-piece bathroom. The laundry is conveniently located on the same level as the bedrooms. The primary bedroom has new flooring, and the ensuite was fully renovated in 2023 with marble countertops, his and her sinks, and a large walk-in shower. The basement has been framed with electrical already completed, offering a blank canvas for you to finish with drywall, flooring, and paint to suit your needs. This home has everything you need for comfortable family living inside and out! (id:55581)
Home overview
- Cooling Central air conditioning
- Heat source Natural gas
- Heat type Forced air
- Sewer/ septic Sanitary sewer
- # total stories 2
- Fencing Fenced yard
- # parking spaces 4
- Has garage (y/n) Yes
- # full baths 2
- # half baths 1
- # total bathrooms 3.0
- # of above grade bedrooms 4
- Has fireplace (y/n) Yes
- Community features School bus
- Subdivision Stratford
- Lot desc Landscaped
- Lot size (acres) 0.0
- Listing # X12218563
- Property sub type Single family residence
- Status Active
- Bathroom 4.15m X 2.78m
Level: 2nd - Laundry 2.36m X 1.62m
Level: 2nd - 4th bedroom 3.79m X 3.06m
Level: 2nd - Primary bedroom 3.99m X 4.03m
Level: 2nd - 2nd bedroom 3.65m X 3.75m
Level: 2nd - Bathroom 1.55m X 3.1m
Level: 2nd - 3rd bedroom 3.01m X 3.41m
Level: 2nd - Kitchen 3.84m X 3.23m
Level: Main - Dining room 3.84m X 2.36m
Level: Main - Living room 4.19m X 4.65m
Level: Main - Bathroom 2.28m X 0.87m
Level: Main - Foyer 3.46m X 1.39m
Level: Main
- Listing source url Https://www.realtor.ca/real-estate/28464144/13-brown-street-stratford-stratford
- Listing type identifier Idx

$-2,133
/ Month




