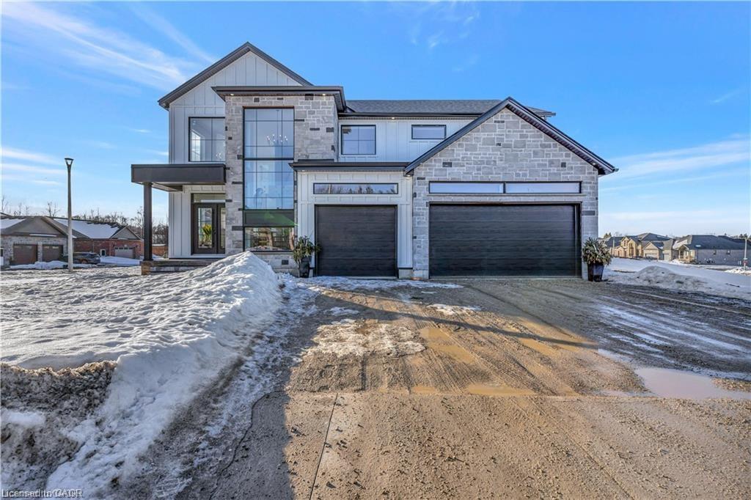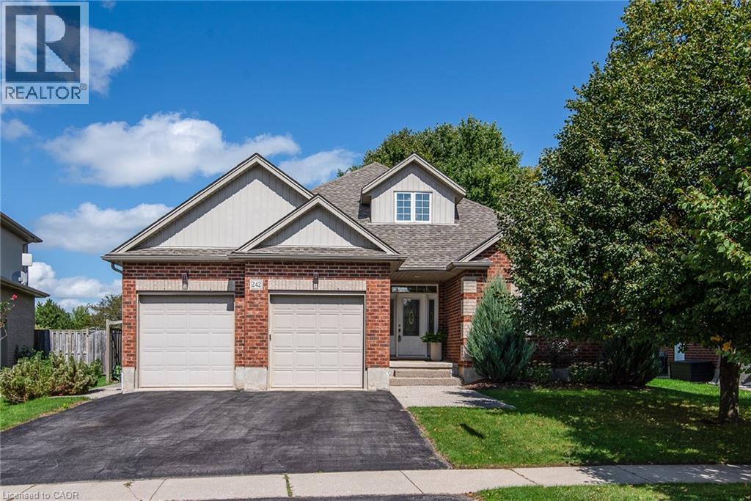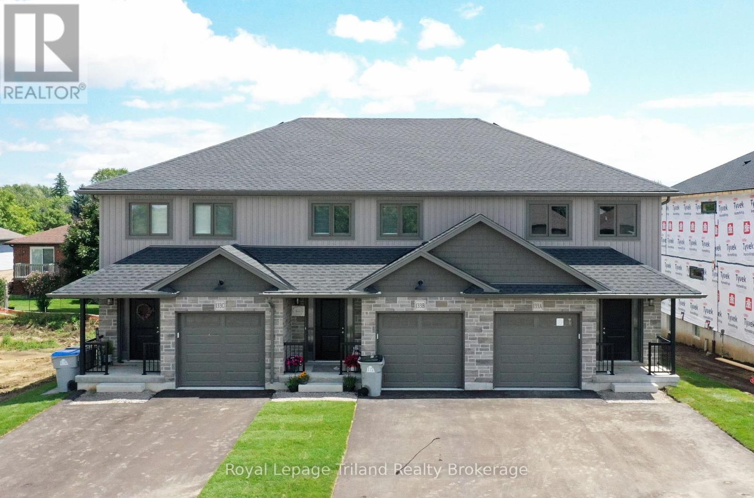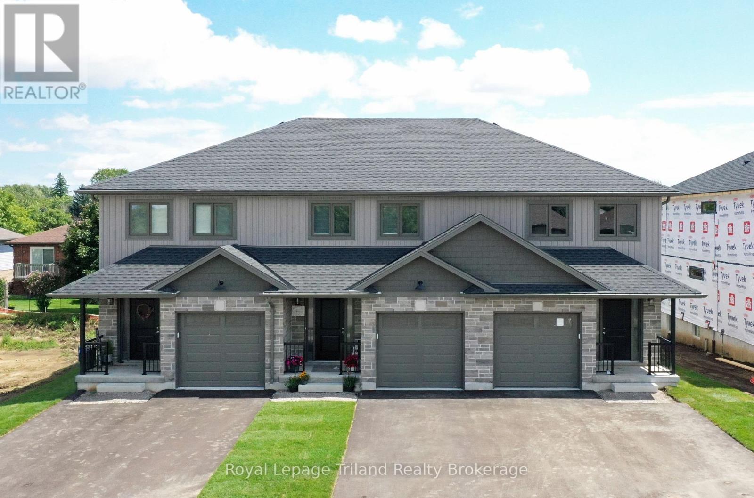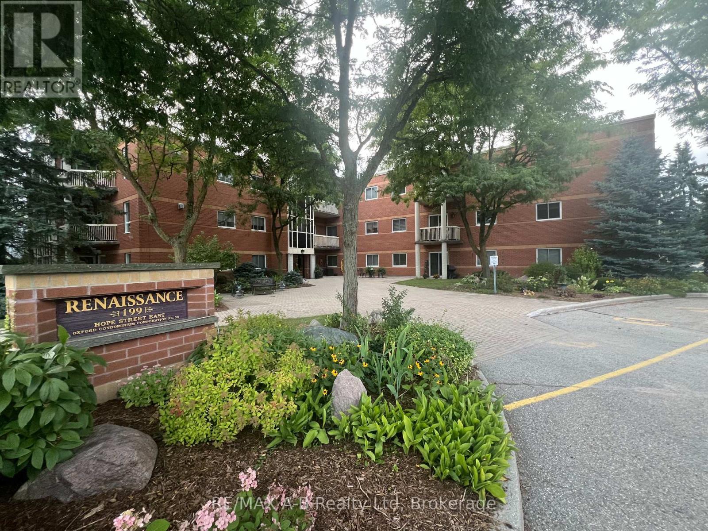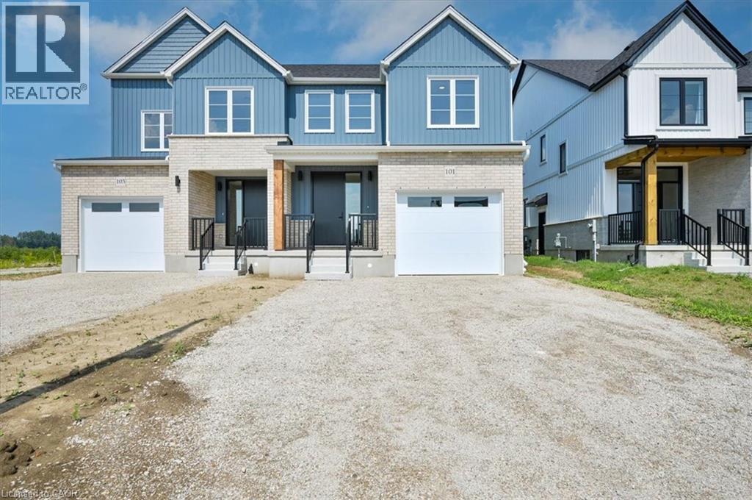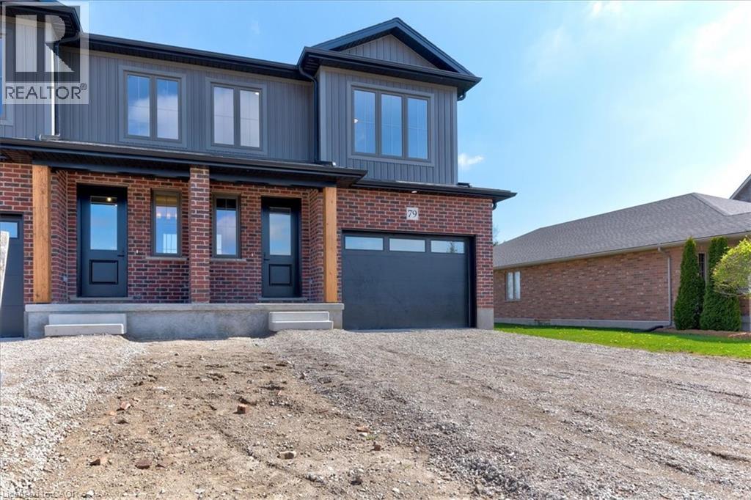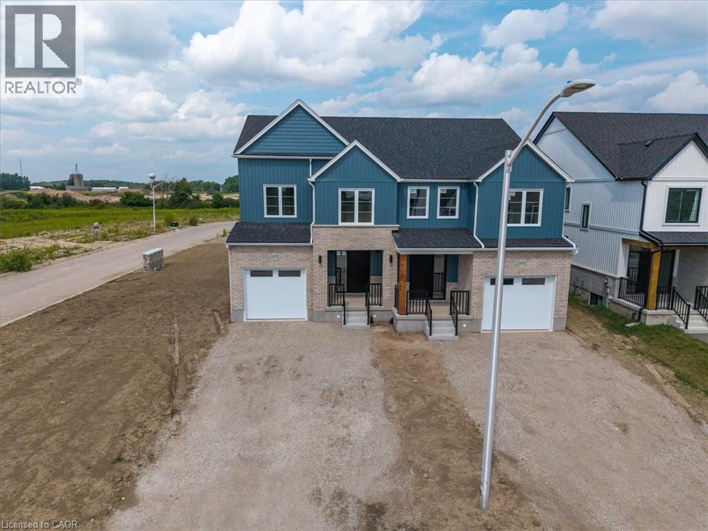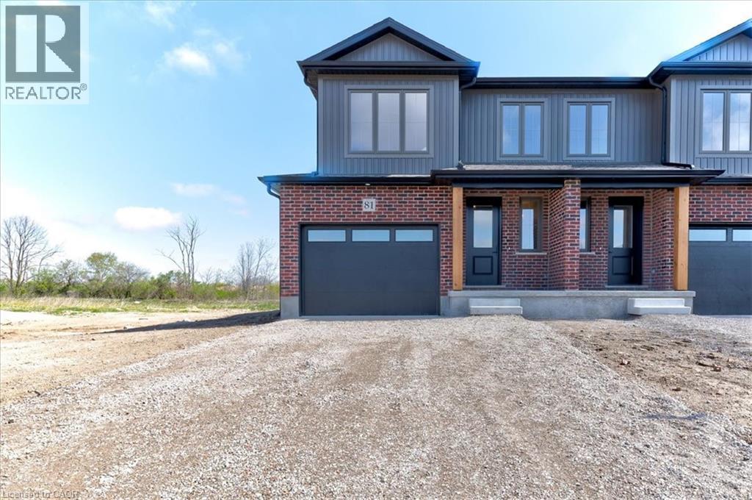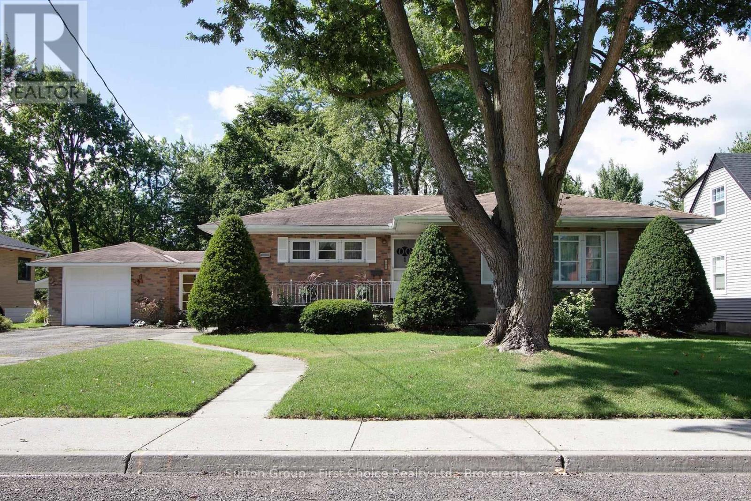
Highlights
Description
- Time on Housefulnew 3 days
- Property typeSingle family
- StyleBungalow
- Median school Score
- Mortgage payment
Welcome to this unique and rare Country Sized Property in the heart of Stratford: Imagine living a short 10 minute walk from shops, restaurants and the theatre, all the best Stratford has to offer, on your own double lot, that boasts not only beautiful trees, but incredible gardens and room to expand in any way you can imagine! This impressively maintained 2+1 bedroom home, provides a total living space of 2330 square feet, in the desirable Avon ward, existing on an 80.5' x 176.5' (.341 acre) lot in this quiet, well sought after neighborhood. From the moment you arrive, you'll love the large front porch and double driveway that leads to a 1.5-car attached garage with breezeway access. Main Floor Highlights include original oak hardwood flooring with wood trim throughout, a Spacious Eat-In Kitchen with multiple windows, a Bright & Inviting Great Room with a large picture window, gas fireplace, and built-in cabinetry, that easily accommodates both living and dining areas. The main floor family room invites you to enjoy the backyard view through 10' sliding doors that open to a large deck overlooking your private oasis, a large double sized lot that has been landscaped with maple trees, and multiple gardens. The Primary Bedroom showcases two large closets as well as two generous windows with plenty of room for both your bedroom furniture as well as a sitting area. The Main Bathroom's has a 4-piece layout. The Lower level offers a versatile rec/office space , a laundry room and utility room. In addition, there is a generous self-contained one-bedroom suite, perfect for guests or income potential. This Separate One-Bedroom suite has a spacious living room with a gas fireplace along with a 4-piece bathroom, and a kitchen with a large double window. A large bright bedroom completes the space. Enjoy the best of both worlds with easy access to all the amenities in-town living offers in combination with the serenity of a relaxing backyard retreat. (id:63267)
Home overview
- Cooling Central air conditioning
- Heat source Natural gas
- Heat type Forced air
- Sewer/ septic Sanitary sewer
- # total stories 1
- Fencing Partially fenced
- # parking spaces 5
- Has garage (y/n) Yes
- # full baths 2
- # total bathrooms 2.0
- # of above grade bedrooms 3
- Flooring Hardwood, vinyl
- Has fireplace (y/n) Yes
- Community features Community centre
- Subdivision Stratford
- Lot desc Landscaped
- Lot size (acres) 0.0
- Listing # X12373106
- Property sub type Single family residence
- Status Active
- Kitchen 4.74m X 2.23m
Level: Basement - Office 3.68m X 5.39m
Level: Basement - Recreational room / games room 4.76m X 3.81m
Level: Basement - Utility 4.62m X 2.32m
Level: Basement - Bathroom 1.99m X 2.23m
Level: Basement - Laundry 3.51m X 2.87m
Level: Basement - 3rd bedroom 4.68m X 3.18m
Level: Basement - Sunroom 3.2m X 1.81m
Level: Ground - Living room 7.04m X 4.52m
Level: Main - Kitchen 4.65m X 4.17m
Level: Main - Primary bedroom 3.91m X 5.21m
Level: Main - Bathroom 1.98m X 3.1m
Level: Main - Foyer 1.47m X 4.17m
Level: Main - 2nd bedroom 3.12m X 3.1m
Level: Main - Family room 4.11m X 3.1m
Level: Main
- Listing source url Https://www.realtor.ca/real-estate/28797024/137-britannia-street-e-stratford-stratford
- Listing type identifier Idx

$-2,000
/ Month




