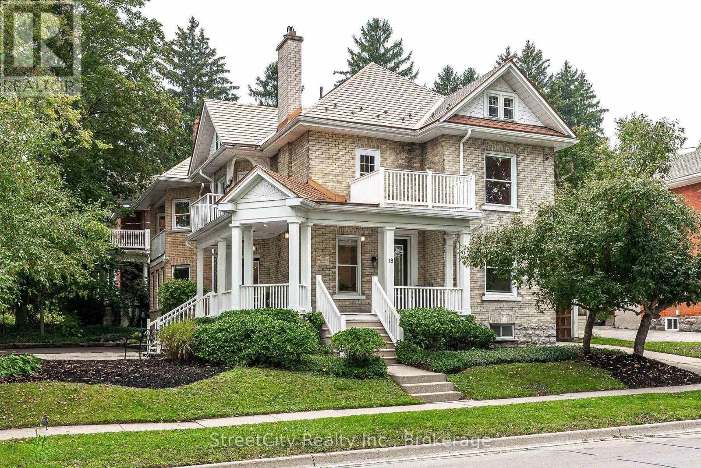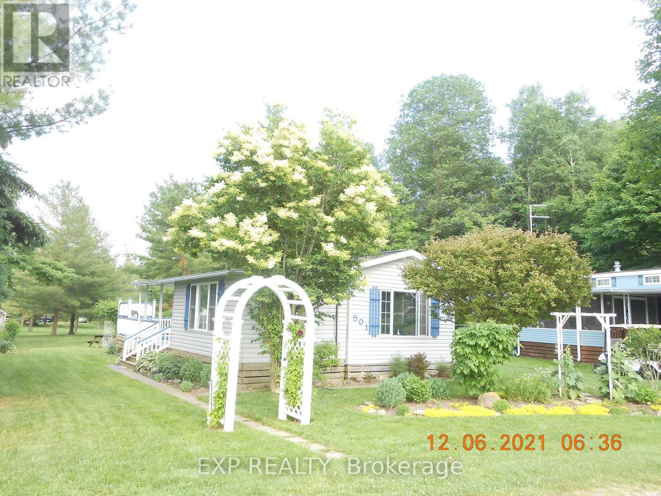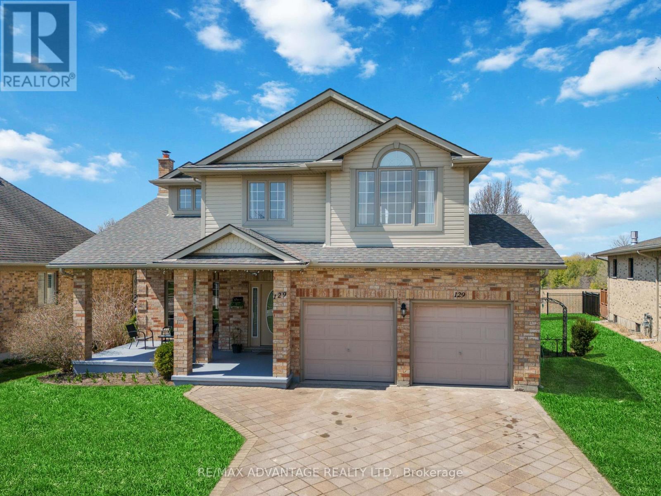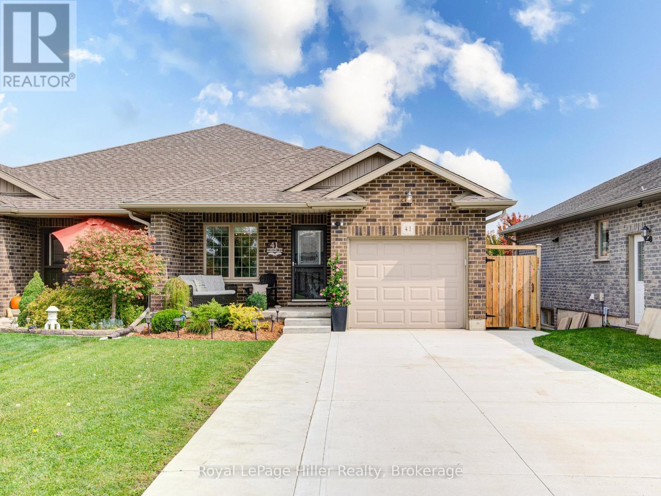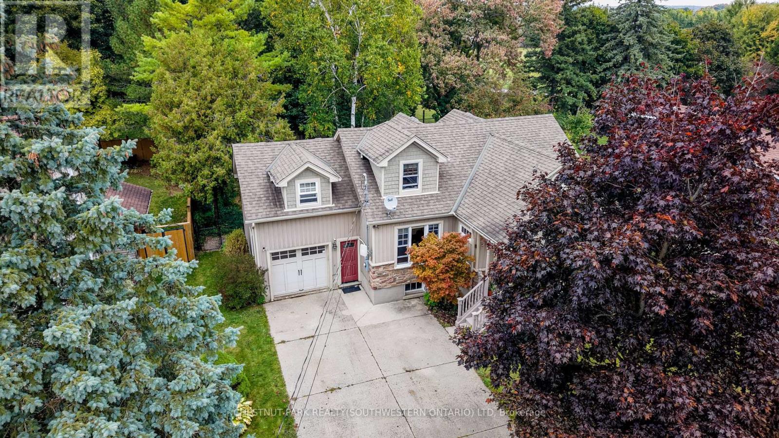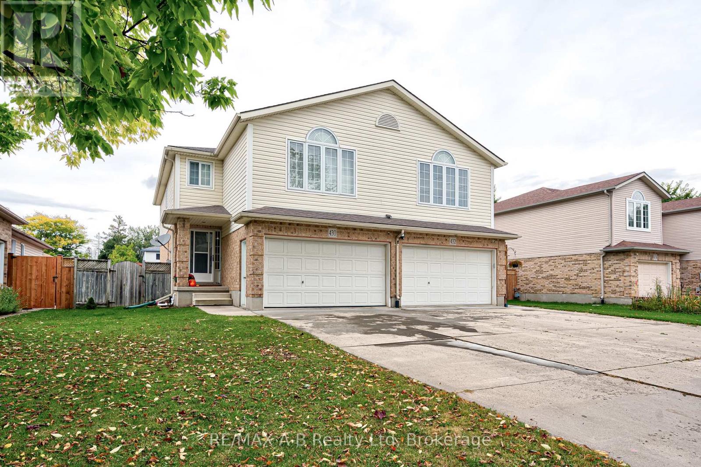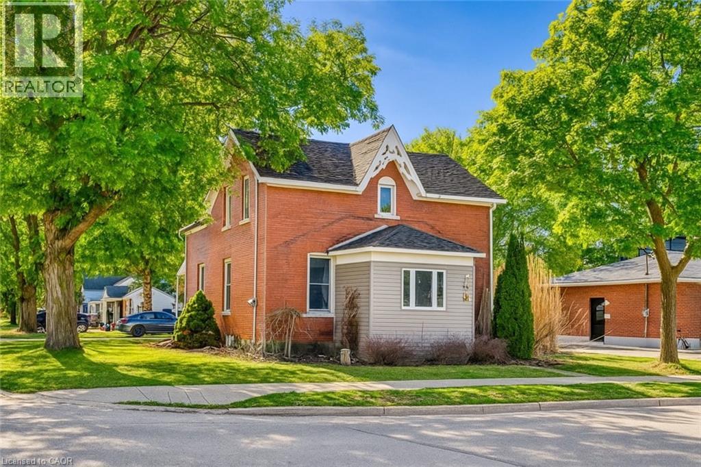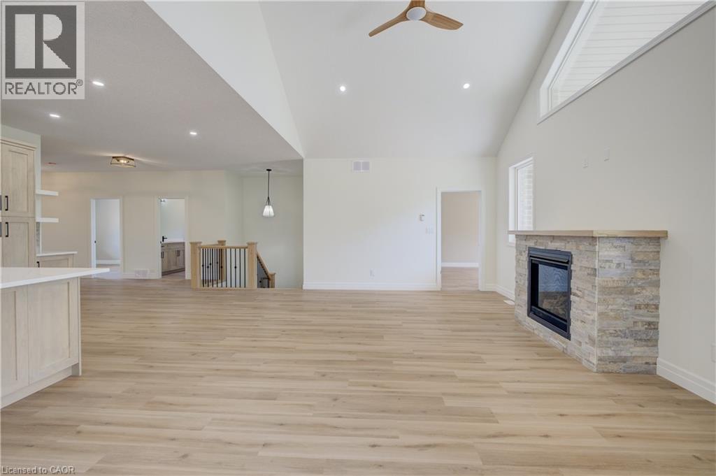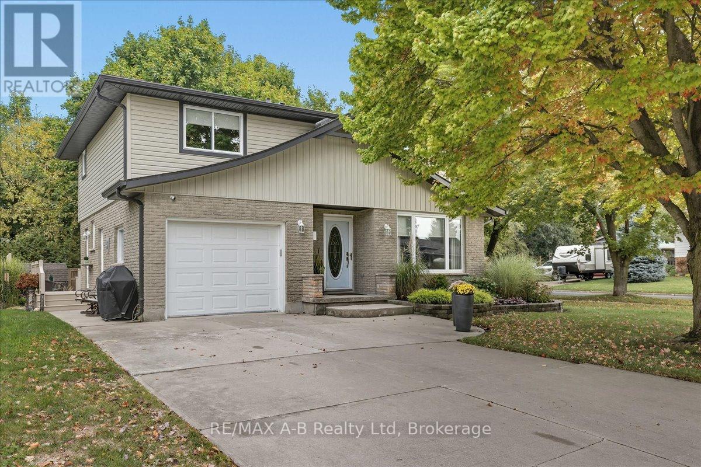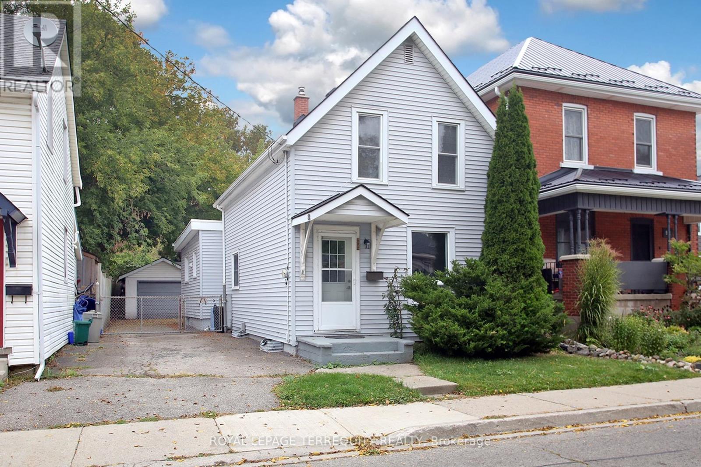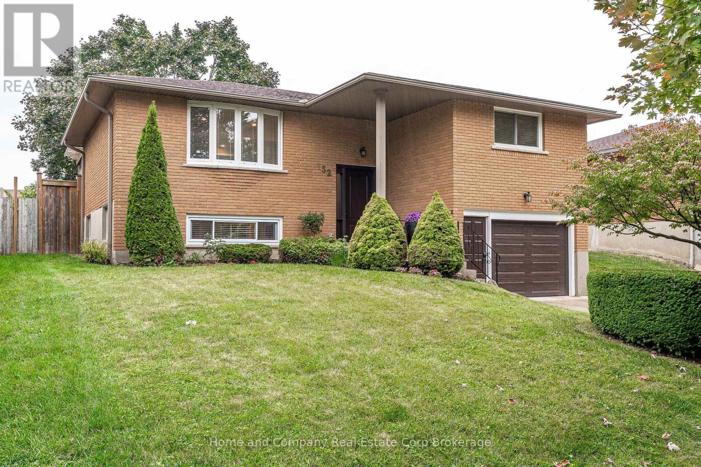
Highlights
Description
- Time on Housefulnew 1 hour
- Property typeSingle family
- StyleRaised bungalow
- Median school Score
- Mortgage payment
152 Kemp Crescent is a meticulously maintained 3-bedroom, 1.5-bath raised bungalow in beautiful Stratford - a home that blends comfort, charm, and everyday convenience. From the moment you arrive, the curb appeal draws you in, with tidy landscaping that sets the tone for what's inside. Bright, sun-filled rooms create a cheerful atmosphere throughout, while the functional layout makes everyday living effortless. The updated kitchen with loads of cabinetry and an oversized island topped with thick granite overlooks your open concept living area as well as a garden door out to a deck that is perfect for morning coffee or summer evenings overlooking the yard and raised garden beds - a dream for anyone who loves to grow their own fresh herbs and veggies. An attached single garage with built-in storage, plus a garden shed, ensures plenty of space for tools, bikes, and seasonal items. This is a home where everything has been thoughtfully cared for, ready for you to move in and start enjoying life in your new home in beautiful Stratford. (id:63267)
Home overview
- Cooling Central air conditioning
- Heat source Natural gas
- Heat type Forced air
- Sewer/ septic Sanitary sewer
- # total stories 1
- Fencing Fenced yard
- # parking spaces 5
- Has garage (y/n) Yes
- # full baths 1
- # half baths 1
- # total bathrooms 2.0
- # of above grade bedrooms 3
- Subdivision Stratford
- Lot size (acres) 0.0
- Listing # X12426931
- Property sub type Single family residence
- Status Active
- Laundry 5.15m X 2.97m
Level: Lower - Family room 6.64m X 4.7m
Level: Lower - Utility 2.18m X 1.98m
Level: Lower - Bathroom 2.3m X 2.13m
Level: Main - 3rd bedroom 2.88m X 2.44m
Level: Main - Living room 4.96m X 3.71m
Level: Main - Kitchen 5.55m X 3.29m
Level: Main - 2nd bedroom 3.15m X 2.87m
Level: Main - Primary bedroom 4.06m X 3.94m
Level: Main
- Listing source url Https://www.realtor.ca/real-estate/28913543/152-kemp-crescent-stratford-stratford
- Listing type identifier Idx

$-1,733
/ Month

