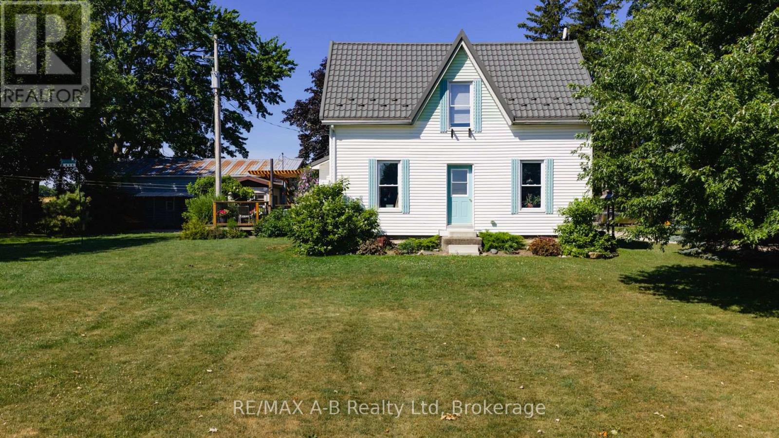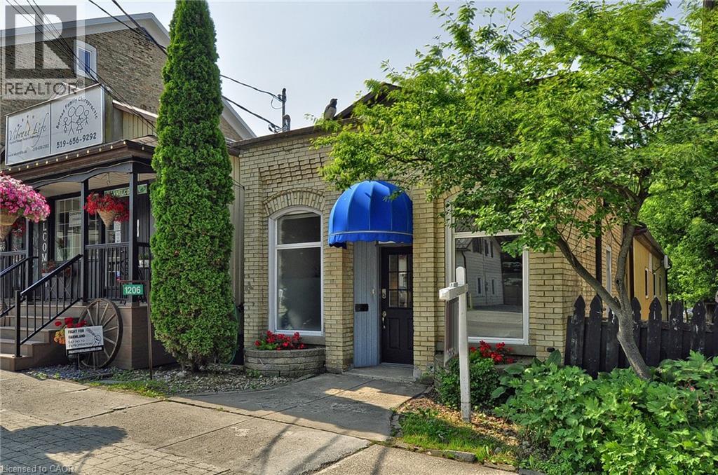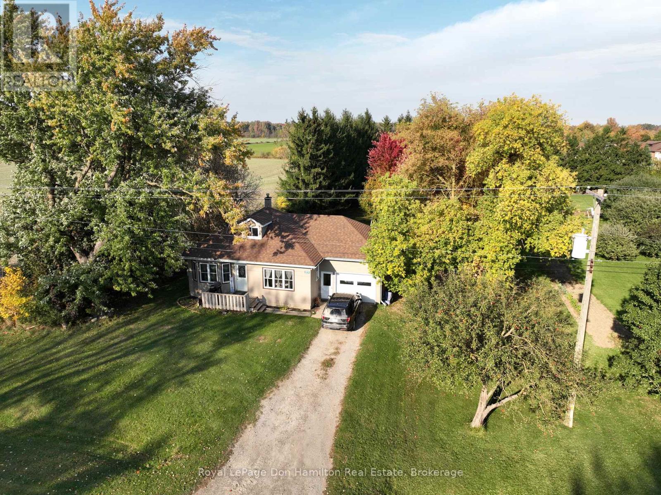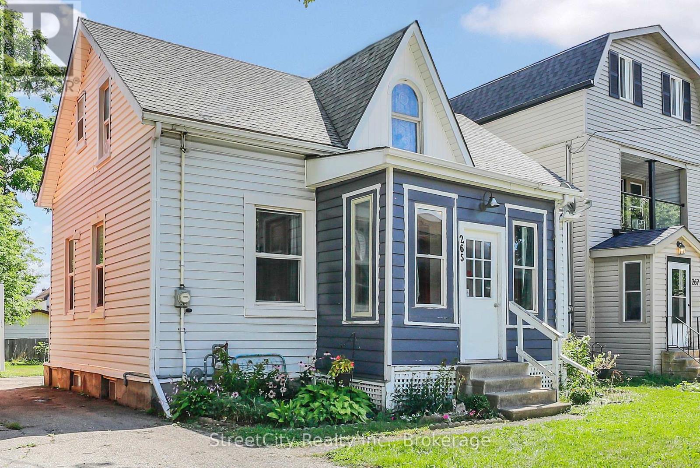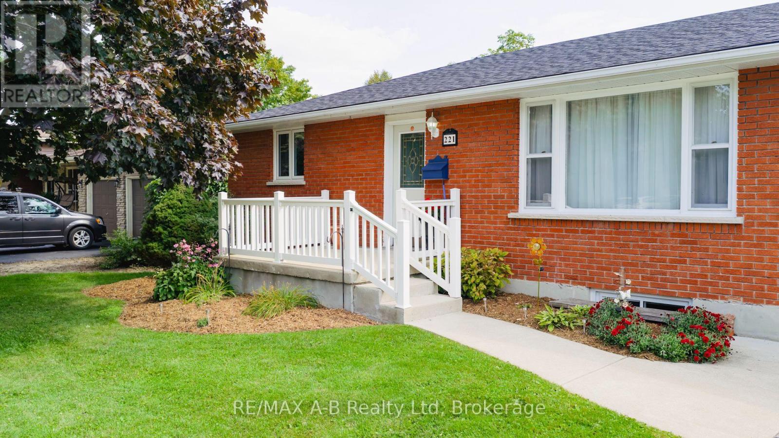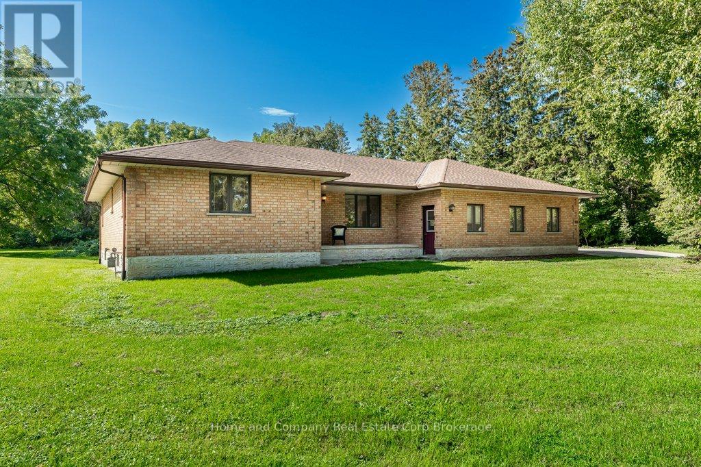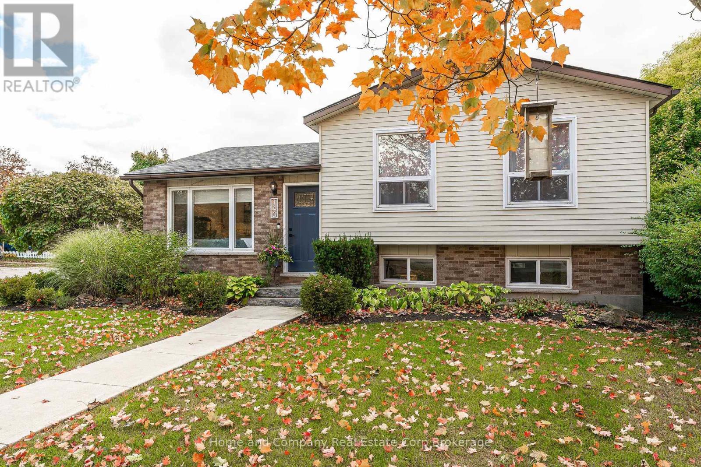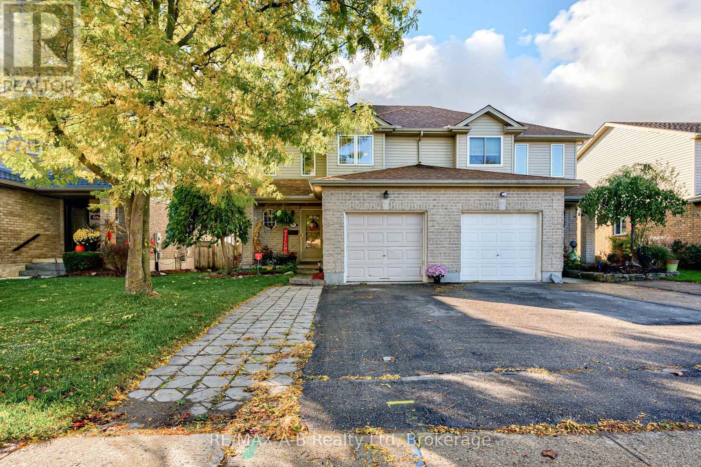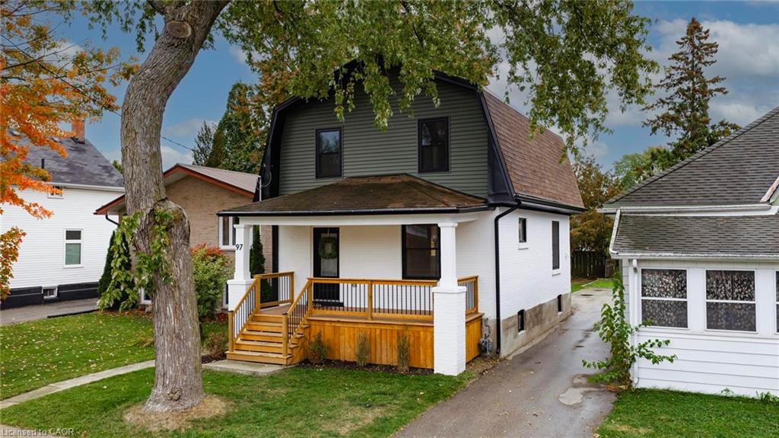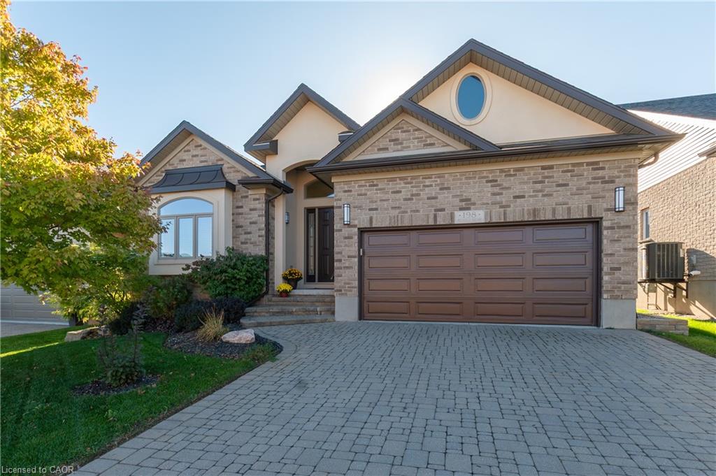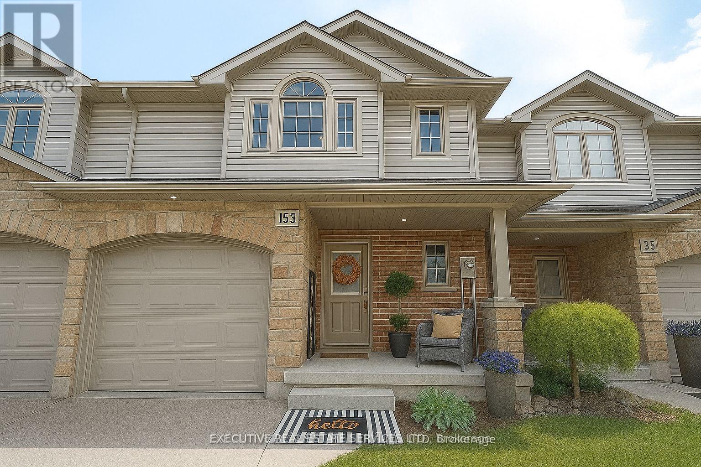
Highlights
Description
- Time on Houseful14 days
- Property typeSingle family
- Median school Score
- Mortgage payment
Beautifully upgraded townhouse in a desirable Stratford neighborhood with no house at the back, offering rare privacy and open views of green space. (Photos are virtually staged for visualization purposes.) This move-in-ready home features high ceilings and dimmable pot lights throughout the main floor and basement, creating a warm and inviting ambiance.The upgraded kitchen includes ceiling-height cabinetry, brand-new stainless steel stove and dishwasher, and a spacious layout perfect for both daily living and entertaining. Enjoy the elegance of hardwood flooring throughout and a curtain-free design that allows natural light to pour in.The finished basement includes a 3-piece washroom, providing extra space for guests, a home office, or recreation. Upstairs, the massive primary bedroom features a walk-in closet, while the other two bedrooms boast beautiful views of an open field.Garage includes built-in storage and is equipped with a rough-in for an electric car charger (previously had a Tesla charger installed). Driveway fits 2 cars with room for 1 more in the garage. Located just 5 minutes from Stratford Hospital, Walmart, and all major amenities, this is the perfect home for families or professionals seeking comfort, space, and convenience. (id:63267)
Home overview
- Cooling Central air conditioning, air exchanger
- Heat source Natural gas
- Heat type Forced air
- Sewer/ septic Sanitary sewer
- # total stories 2
- # parking spaces 3
- Has garage (y/n) Yes
- # full baths 2
- # half baths 1
- # total bathrooms 3.0
- # of above grade bedrooms 3
- Subdivision Stratford
- Directions 2220883
- Lot size (acres) 0.0
- Listing # X12450047
- Property sub type Single family residence
- Status Active
- 2nd bedroom 3.32m X 2.94m
Level: 2nd - 3rd bedroom 3.35m X 2.94m
Level: 2nd - Primary bedroom 4.97m X 4.9m
Level: 2nd - Bathroom 2.89m X 1.6m
Level: 2nd - Utility 3.25m X 1.85m
Level: Basement - Family room 5.99m X 4.34m
Level: Basement - Bathroom 2.33m X 1.04m
Level: Basement - Living room 5.99m X 2.97m
Level: Main - Kitchen 3.63m X 3.02m
Level: Main - Bathroom 2.13m X 0.78m
Level: Main - Dining room 3.02m X 2.94m
Level: Main
- Listing source url Https://www.realtor.ca/real-estate/28962618/153-fairfield-drive-stratford-stratford
- Listing type identifier Idx

$-1,680
/ Month

