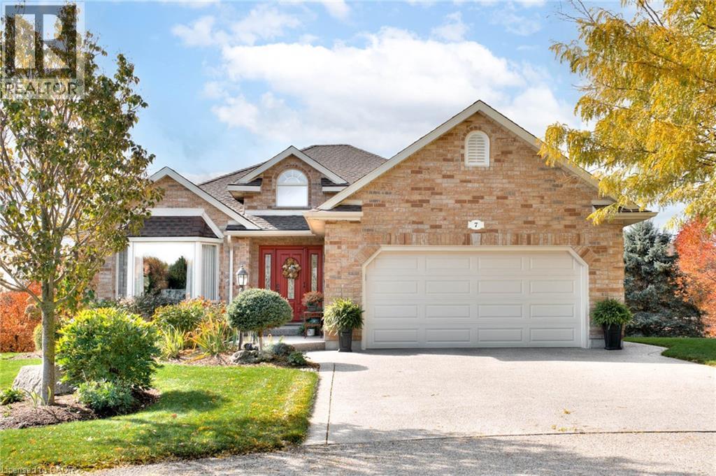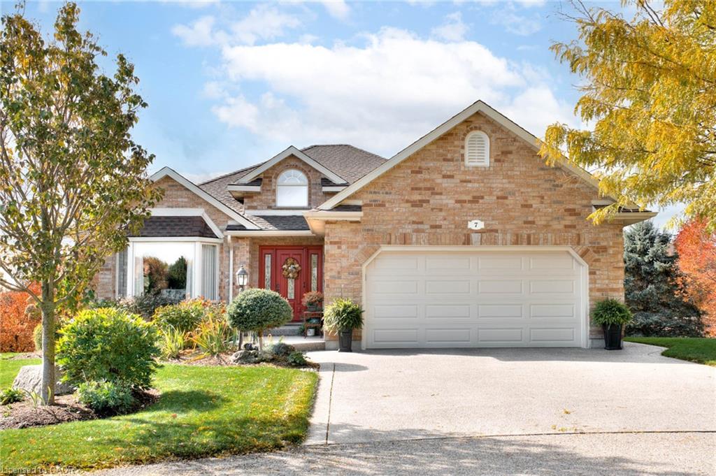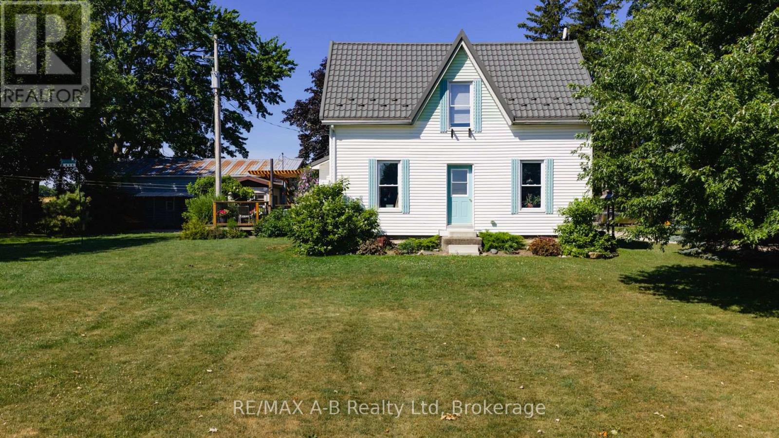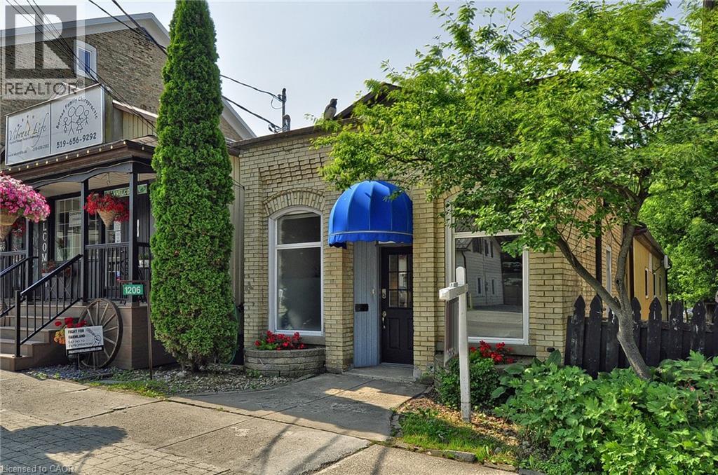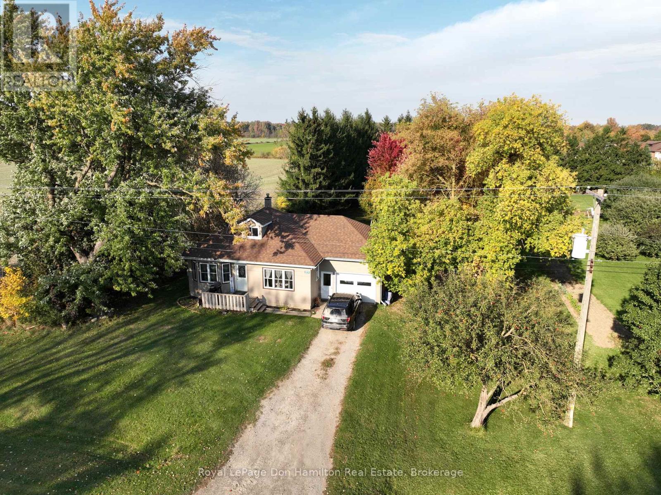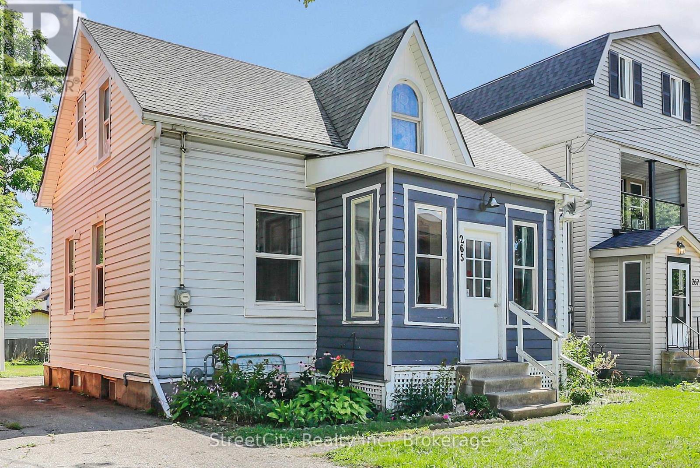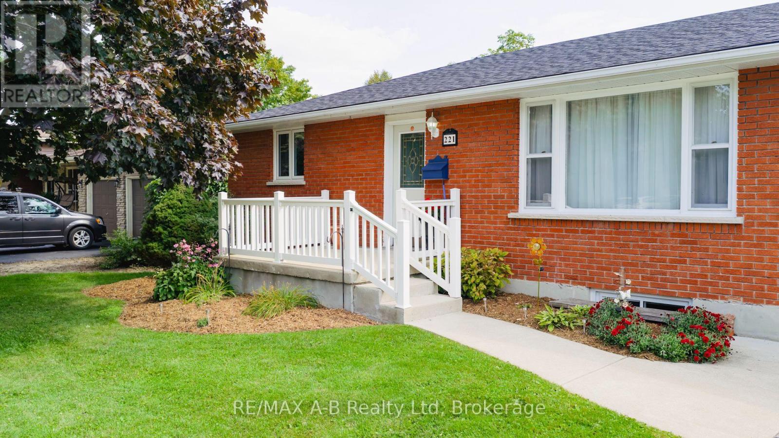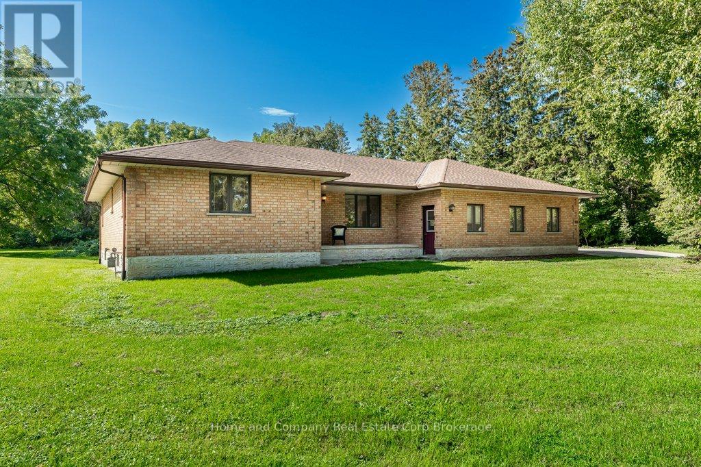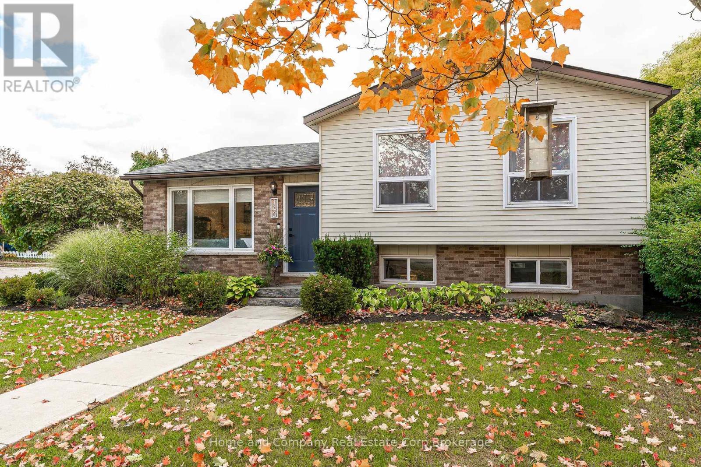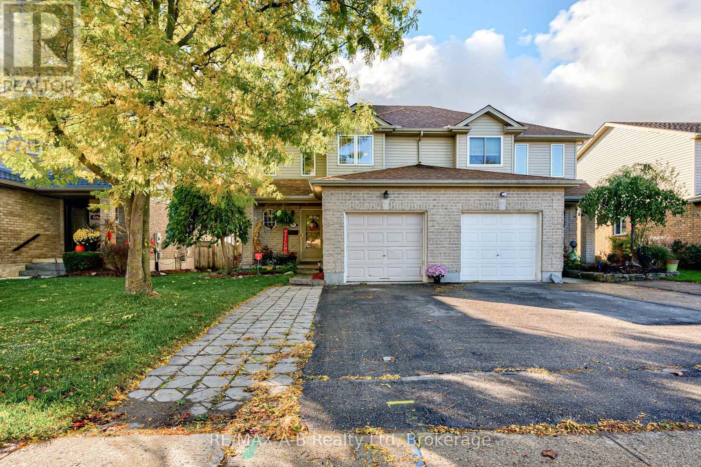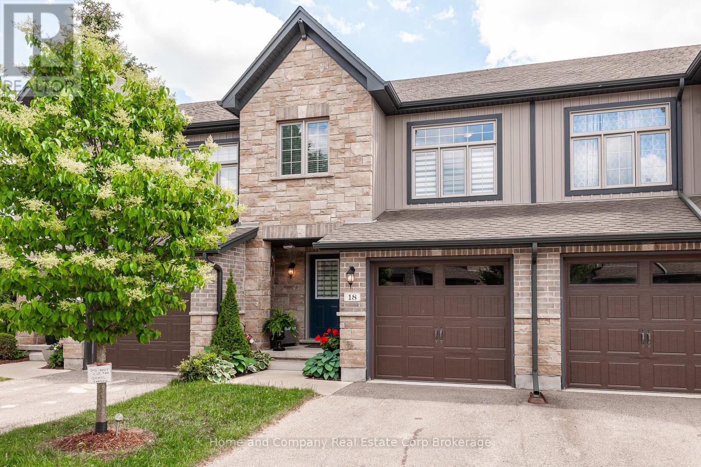
Highlights
Description
- Time on Houseful119 days
- Property typeSingle family
- Median school Score
- Mortgage payment
Does the condo lifestyle appeal to you but you don't love the thought of being in a condo building? Then you will absolutely love the idea of moving into this contemporary & cool condo townhouse in Verona Village. The handsome exterior & attractive curb appeal will draw you into a bright, inviting & spacious home. The upgraded kitchen offers crisp white cabinets, a suite of stainless steel LG appliances & a convenient breakfast bar. The open concept main floor connects the dining area & living room with patio doors to your deck. Moving up to the second level, discover the bonus of an airy den or flex space before finding the bedrooms just a few steps beyond. The primary bedroom is generous in size, as is the unique 6 piece bathroom serving this floor. For added convenience, the laundry room is on this level. Additional living space can be found in the finely finished rec room & it also features a sparking 3 piece bath. Nestled nicely in the north end means that the Country Club, the Gallery Stratford & the city's extensive park system are easy to access. Now is your time to make your move. (id:63267)
Home overview
- Cooling Central air conditioning, air exchanger
- Heat source Natural gas
- Heat type Forced air
- # total stories 2
- # parking spaces 2
- Has garage (y/n) Yes
- # full baths 2
- # half baths 1
- # total bathrooms 3.0
- # of above grade bedrooms 2
- Subdivision Stratford
- Directions 1902626
- Lot size (acres) 0.0
- Listing # X12244772
- Property sub type Single family residence
- Status Active
- Primary bedroom 4.27m X 4.78m
Level: 2nd - Bathroom Measurements not available
Level: 2nd - Laundry 2.91m X 1.72m
Level: 2nd - Bathroom Measurements not available
Level: 2nd - Family room 2.88m X 4.85m
Level: 2nd - 2nd bedroom 2.9m X 3.54m
Level: 2nd - Utility 3.07m X 4.66m
Level: Basement - Recreational room / games room 5.52m X 6.69m
Level: Basement - Bathroom Measurements not available
Level: Basement - Living room 3.48m X 3.3m
Level: Main - Bathroom 1.2m X 1.52m
Level: Main - Kitchen 3.48m X 6.3m
Level: Main - Dining room 2.41m X 5.79m
Level: Main
- Listing source url Https://www.realtor.ca/real-estate/28519275/18-55-harrison-street-stratford-stratford
- Listing type identifier Idx

$-1,430
/ Month

