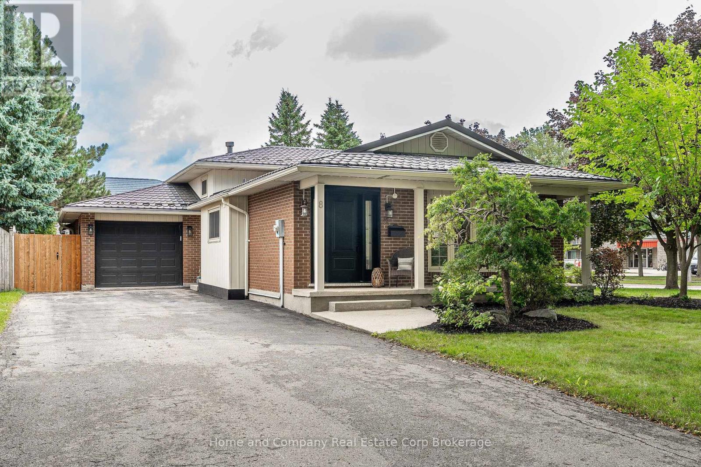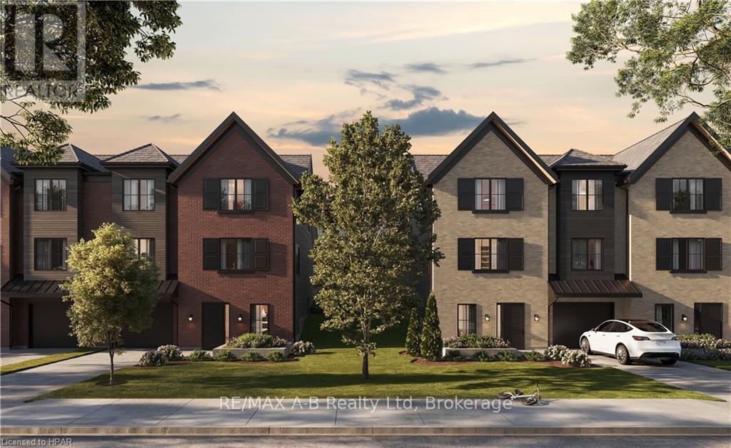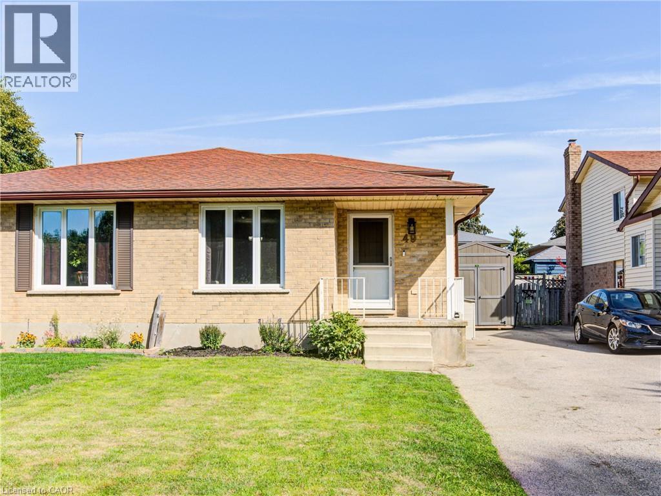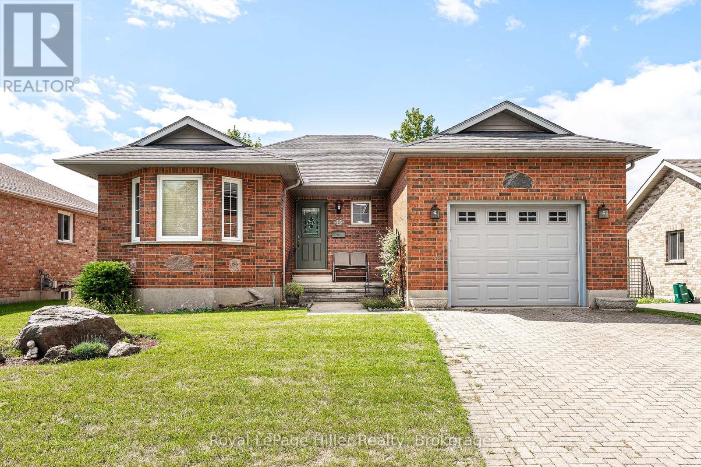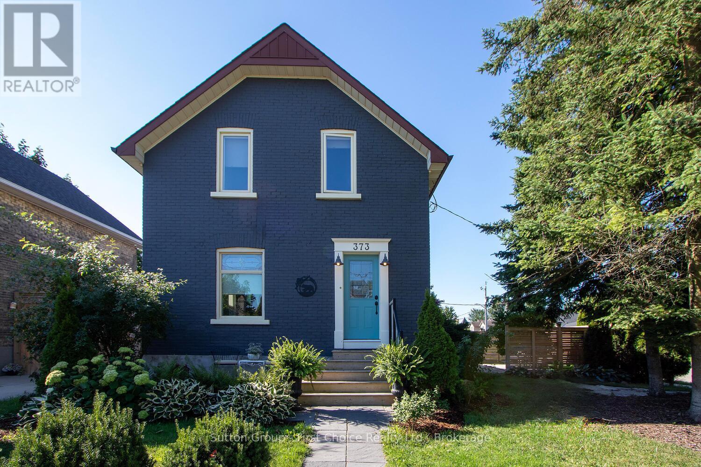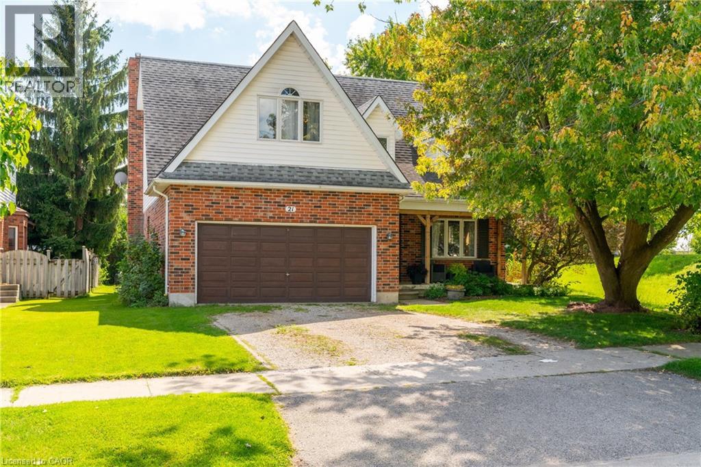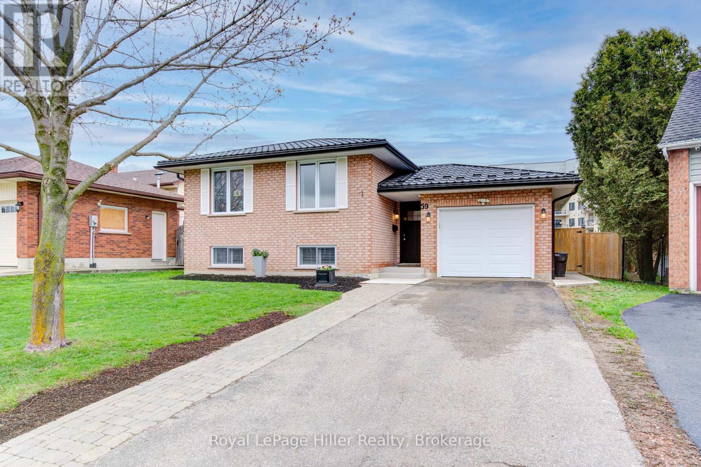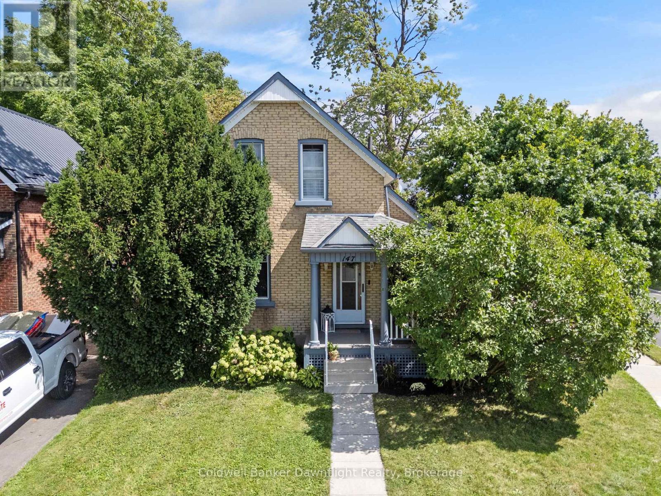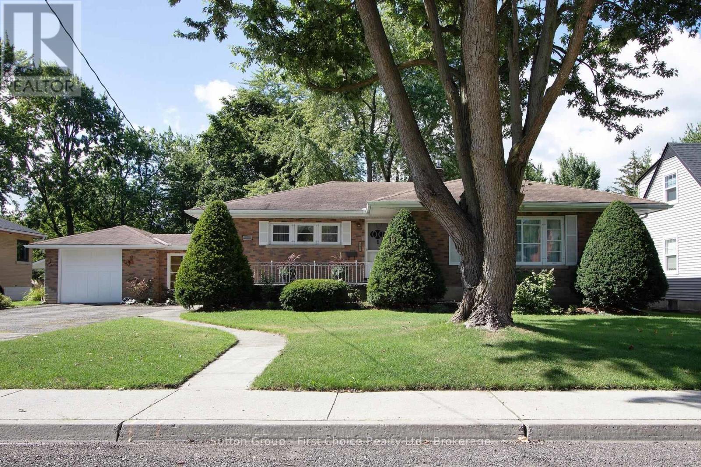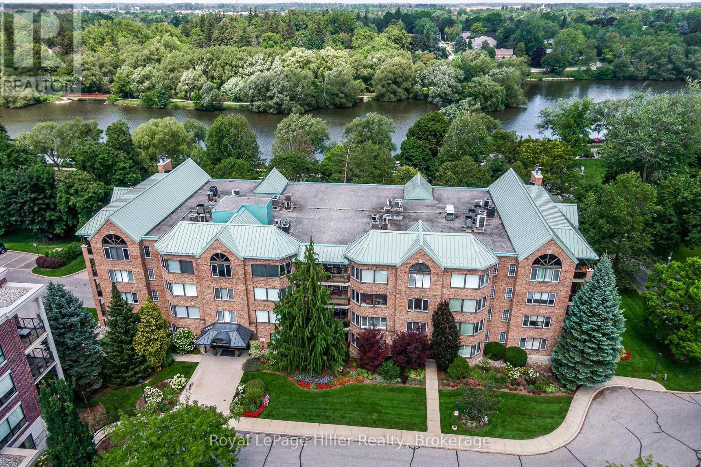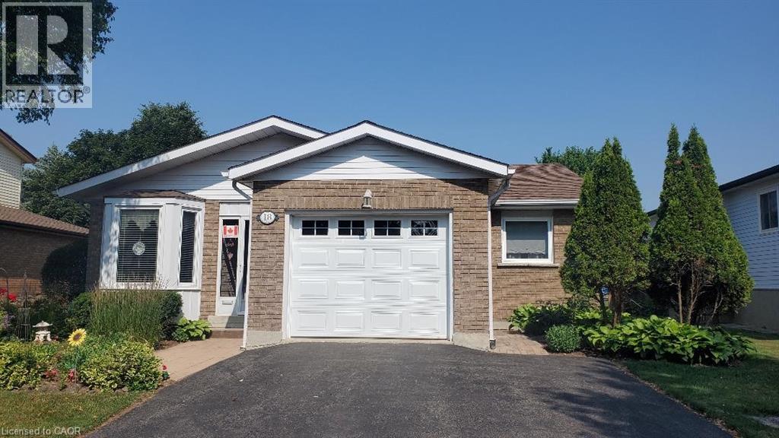
18 Magwood Ct
18 Magwood Ct
Highlights
Description
- Home value ($/Sqft)$314/Sqft
- Time on Houseful51 days
- Property typeSingle family
- StyleBungalow
- Median school Score
- Mortgage payment
You will be proud to call this well maintained 3 bedroom, 2 bath brick bungalow with attached garage, your new home! Located on Magwood Court, a desirable area in Stratford, close to shopping, parks and walking trails, this property will appeal to baby boomers and young families alike. Features include an eat in kitchen, open dining-living room with a patio door leading to a spacious deck overlooking the well manicured back yard. The main floor also boasts 3 bedrooms with the primary bedroom having a walk in closet and a ensuite privilege to the main bathroom, and the convenience of a main floor laundry room. The basement is finished with a bright rec room with a cozy gas fireplace, a 3 pc bathroom, den or office, workshop area and extra storage. (id:63267)
Home overview
- Cooling Central air conditioning
- Heat source Natural gas
- Heat type Forced air
- Sewer/ septic Municipal sewage system
- # total stories 1
- # parking spaces 3
- Has garage (y/n) Yes
- # full baths 2
- # total bathrooms 2.0
- # of above grade bedrooms 3
- Has fireplace (y/n) Yes
- Community features Quiet area
- Subdivision 22 - stratford
- Lot size (acres) 0.0
- Building size 1911
- Listing # 40751786
- Property sub type Single family residence
- Status Active
- Bathroom (# of pieces - 3) Measurements not available
Level: Basement - Office 3.15m X 3.734m
Level: Basement - Recreational room 8.23m X 5.207m
Level: Basement - Workshop 4.877m X 3.912m
Level: Basement - Bedroom 2.565m X 3.277m
Level: Main - Bathroom (# of pieces - 4) Measurements not available
Level: Main - Kitchen 5.639m X 2.718m
Level: Main - Laundry 2.337m X 2.235m
Level: Main - Bedroom 3.251m X 2.692m
Level: Main - Dining room 3.2m X 3.708m
Level: Main - Living room 4.318m X 3.708m
Level: Main - Primary bedroom 3.708m X 3.302m
Level: Main
- Listing source url Https://www.realtor.ca/real-estate/28611639/18-magwood-court-stratford
- Listing type identifier Idx

$-1,600
/ Month



