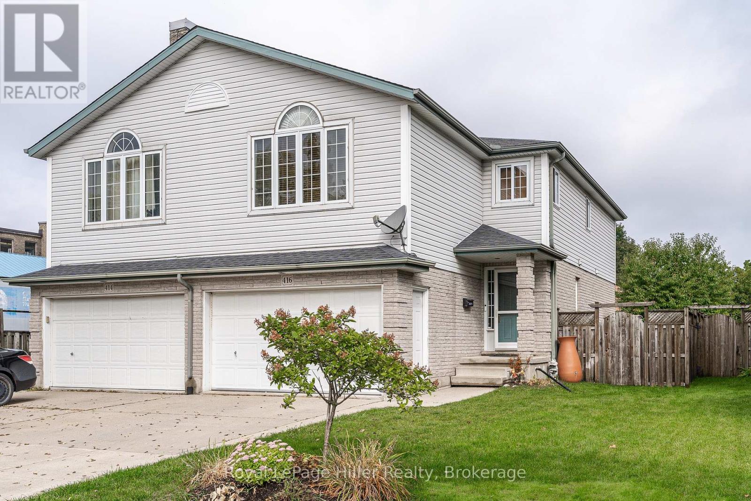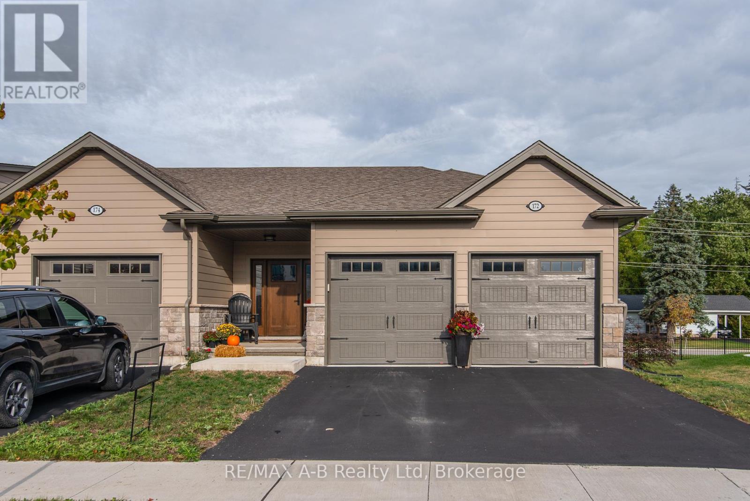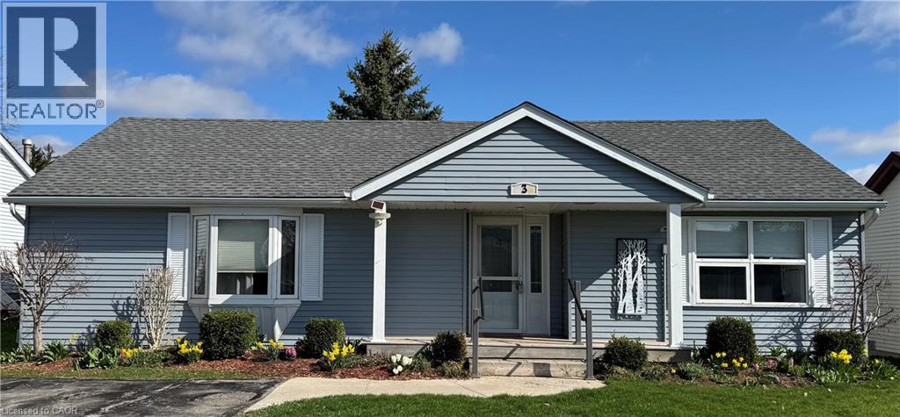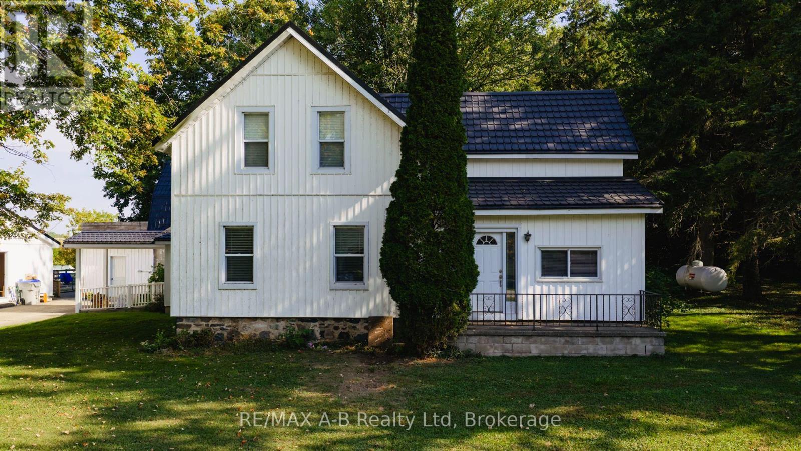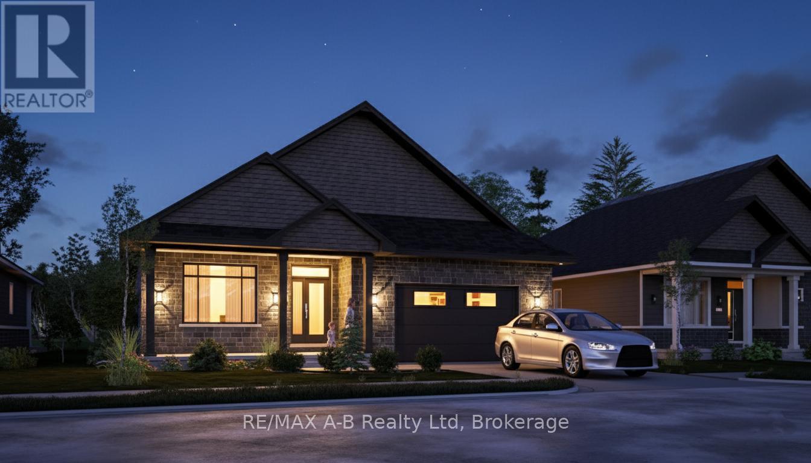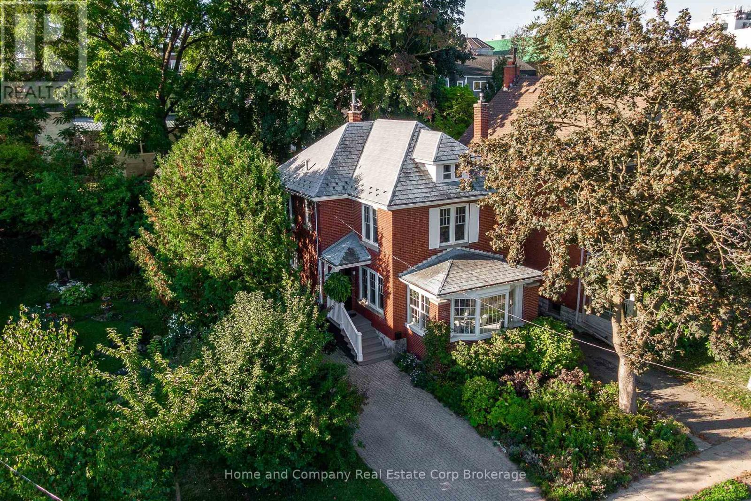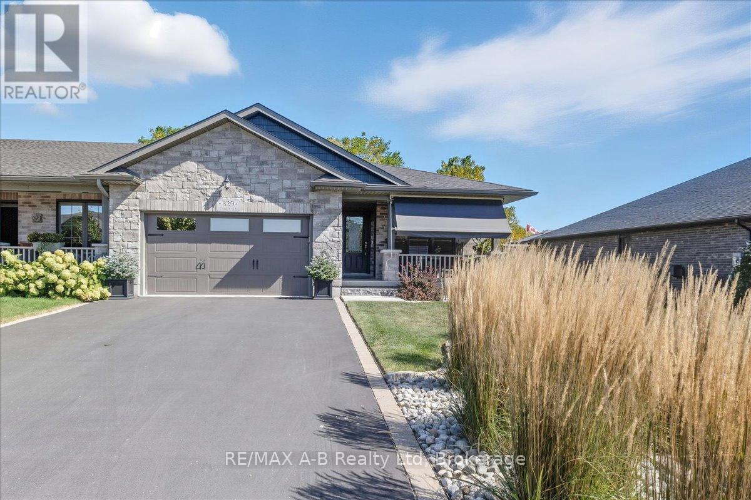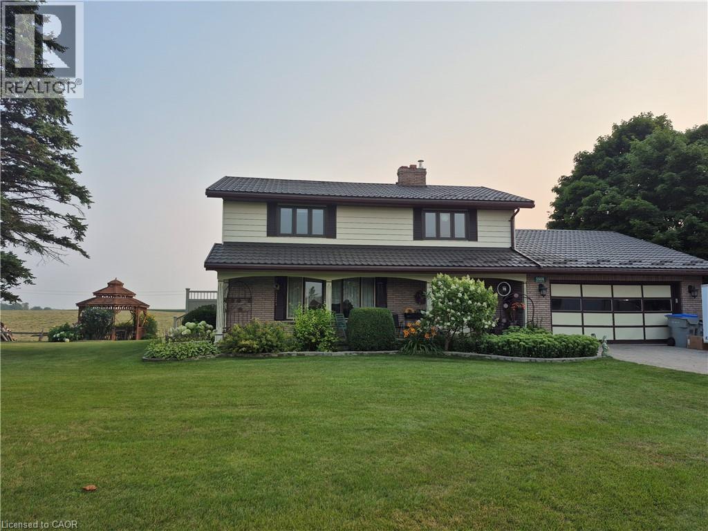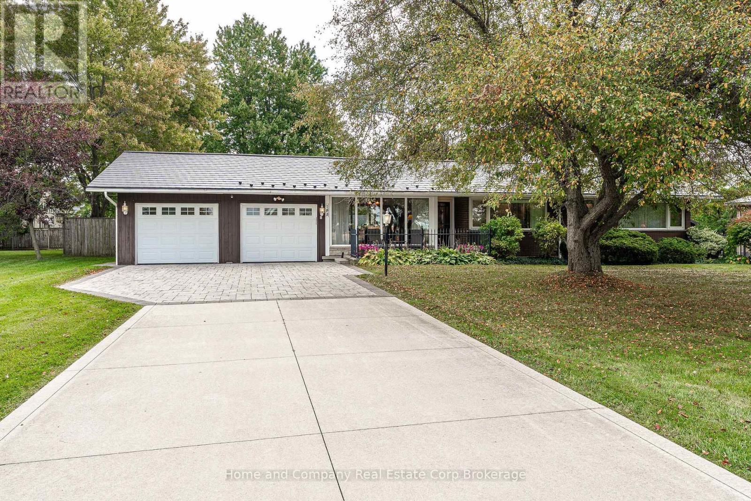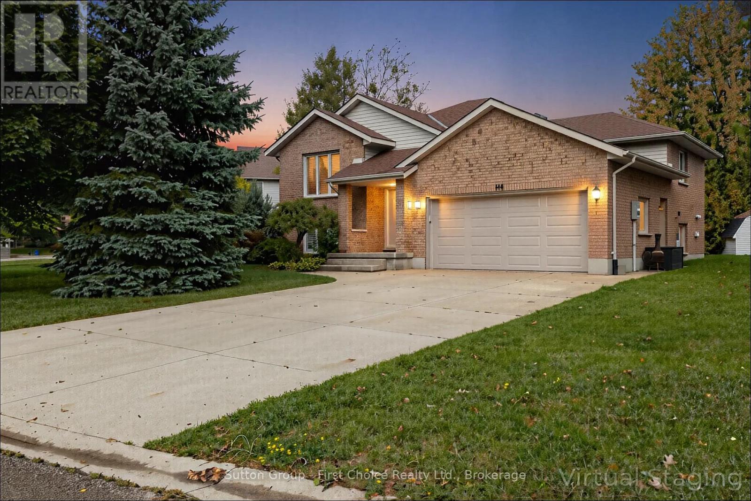
Highlights
Description
- Time on Housefulnew 2 hours
- Property typeSingle family
- StyleRaised bungalow
- Median school Score
- Mortgage payment
Welcome to this beautifully maintained all-brick, detached 4-bedroom home nestled on a quiet, family-friendly street in the desirable Bedford Ward. This move-in ready gem is perfect for growing families and offers an unbeatable location just steps from parks, top-rated schools, and the Stratford Rotary Complex .Enjoy spacious living with a functional layout, gleaming hard wood floors and a finished basement ideal for a rec room, home office, or additional living space. The newer roof and newer deck add to the home's value and curb appeal, while the included appliances make moving in a breeze. Whether it's a game of road hockey out front or a summer BBQ on the back deck, this home offers the perfect mix of comfort, community, and convenience. Don't miss your chance to live in one of Stratford's most sought-after neighbourhoods. Book your private showing today! (id:63267)
Home overview
- Cooling Central air conditioning
- Heat source Natural gas
- Heat type Forced air
- Sewer/ septic Sanitary sewer
- # total stories 1
- # parking spaces 4
- Has garage (y/n) Yes
- # full baths 2
- # total bathrooms 2.0
- # of above grade bedrooms 4
- Has fireplace (y/n) Yes
- Subdivision Stratford
- Lot size (acres) 0.0
- Listing # X12422050
- Property sub type Single family residence
- Status Active
- 4th bedroom 6.32m X 4.56m
Level: Basement - Laundry 3.37m X 5.11m
Level: Basement - Family room 8.05m X 10.88m
Level: Basement - Foyer 2.43m X 2.79m
Level: Main - Living room 3.83m X 7.22m
Level: Main - Dining room 2.66m X 3.3m
Level: Main - 3rd bedroom 2.88m X 4.37m
Level: Main - Kitchen 3.46m X 3.3m
Level: Main - 2nd bedroom 3.19m X 4.26m
Level: Main - Primary bedroom 5.25m X 3.34m
Level: Main
- Listing source url Https://www.realtor.ca/real-estate/28902466/194-norwood-court-stratford-stratford
- Listing type identifier Idx

$-2,040
/ Month

