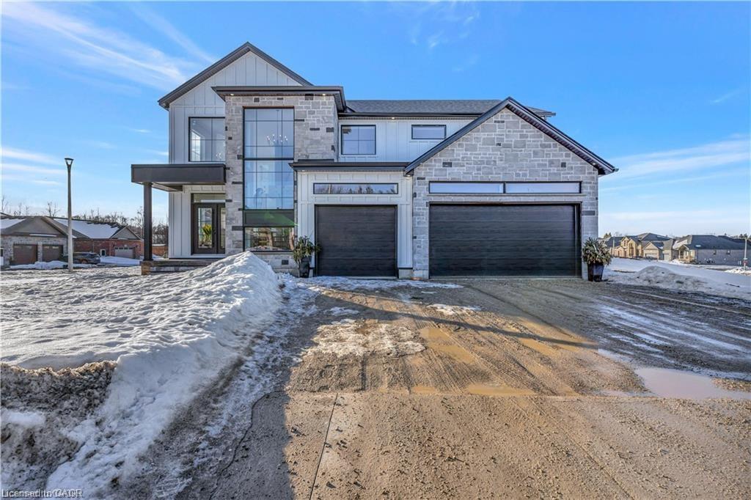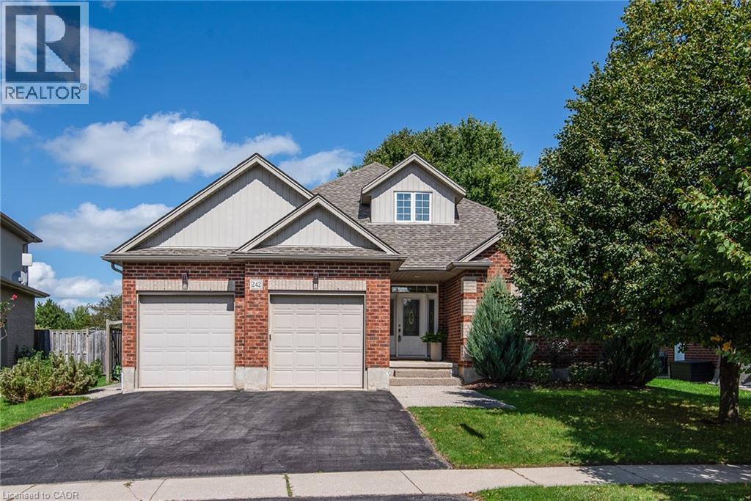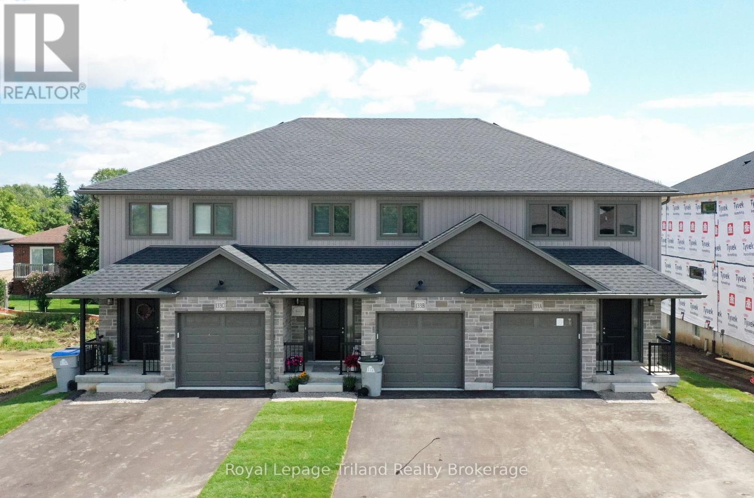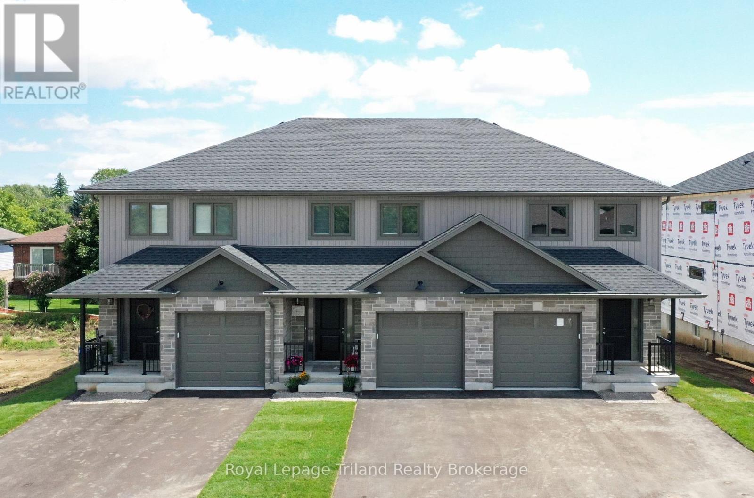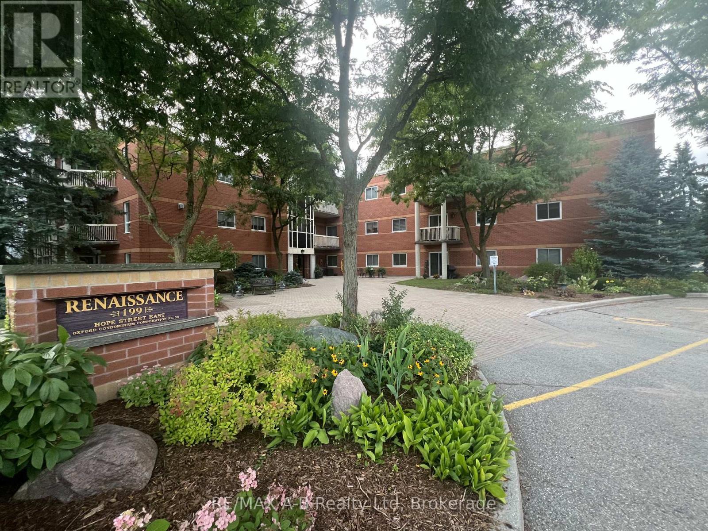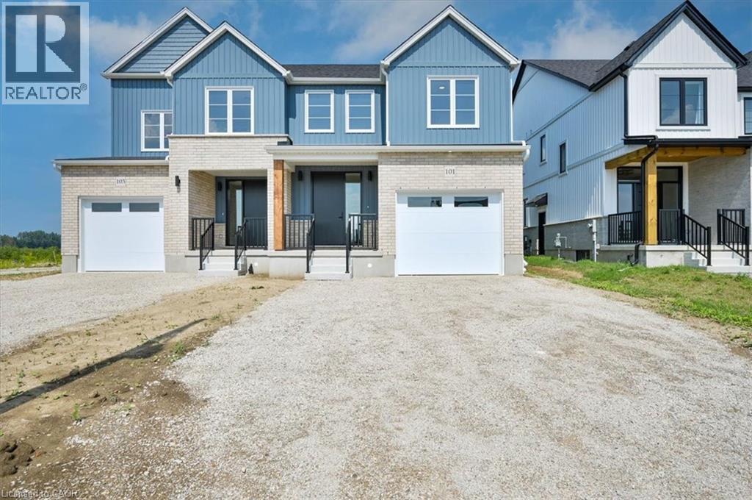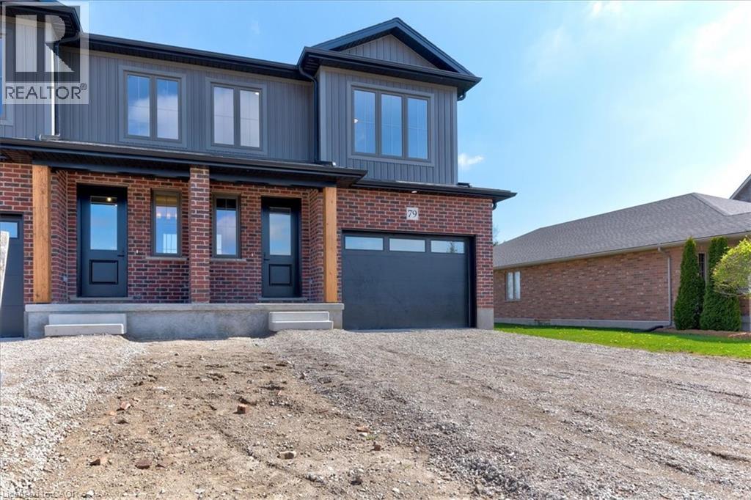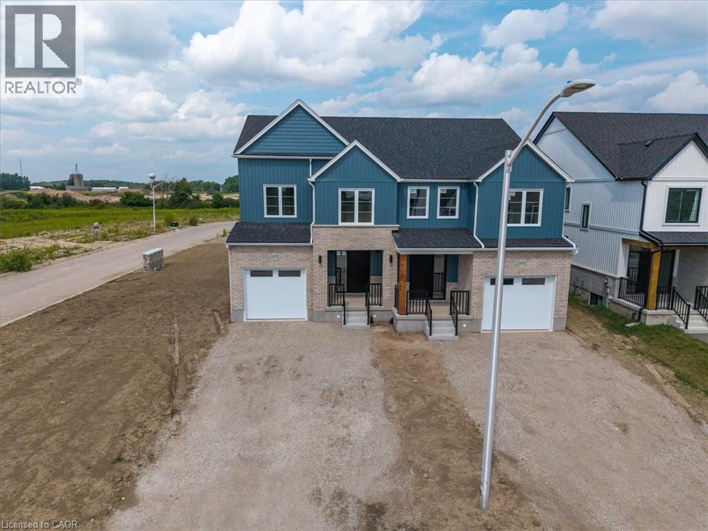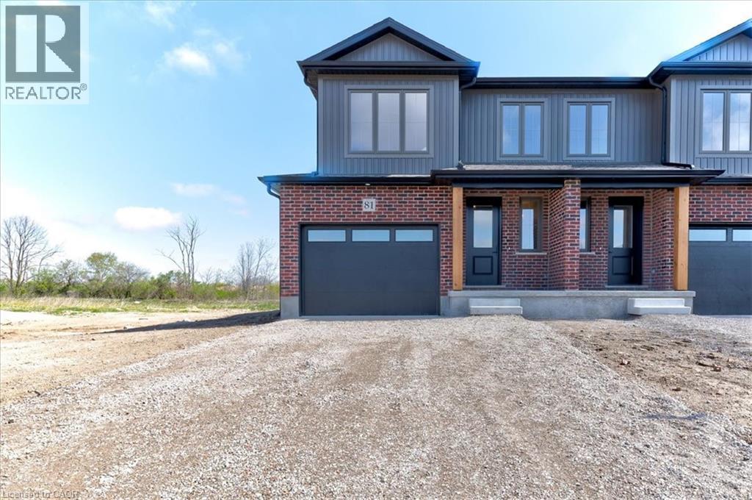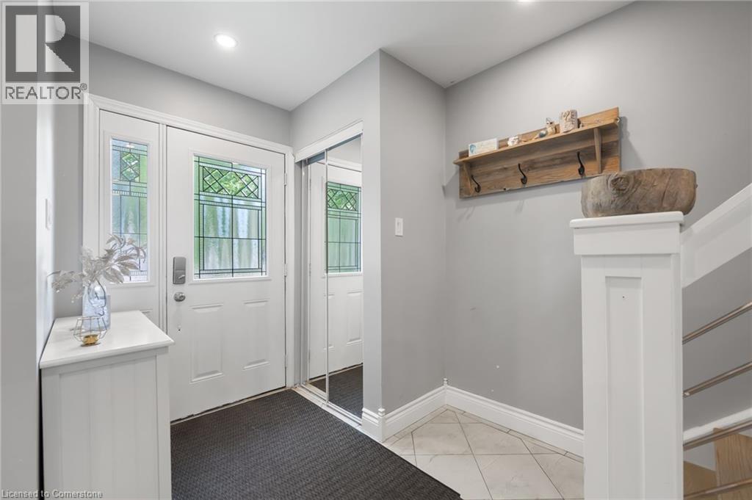
197 Maple Ave
For Sale
52 Days
$499,000 $9K
$490,000
3 beds
1 baths
1,783 Sqft
197 Maple Ave
For Sale
52 Days
$499,000 $9K
$490,000
3 beds
1 baths
1,783 Sqft
Highlights
This home is
24%
Time on Houseful
52 Days
School rated
6.4/10
Stratford
-11.2%
Description
- Home value ($/Sqft)$275/Sqft
- Time on Houseful52 days
- Property typeSingle family
- Style2 level
- Median school Score
- Mortgage payment
Freshly painted and newly updated!! Welcome to this charming and move-in ready 3-bedroom 3 car parking semi-detached home nestled in a quiet, family-friendly neighbourhood. Thoughtfully updated and well maintained, this home features a bright open-concept layout with a stylishly renovated kitchen and modern bathroom. Step outside to a fully fenced backyard—perfect for kids, pets, or entertaining—with a spacious deck, cozy gazebo, and two sheds for all your storage needs. Conveniently located close to schools, parks, shopping, and transit, this gem is ideal for first-time home buyers looking to get into the market or savvy investors seeking a turn-key property in a desirable location. (id:63267)
Home overview
Amenities / Utilities
- Cooling Central air conditioning
- Heat source Natural gas
- Heat type Forced air
- Sewer/ septic Municipal sewage system
Exterior
- # total stories 2
- Fencing Fence
- # parking spaces 3
Interior
- # full baths 1
- # total bathrooms 1.0
- # of above grade bedrooms 3
Location
- Subdivision 22 - stratford
Overview
- Lot size (acres) 0.0
- Building size 1783
- Listing # 40750491
- Property sub type Single family residence
- Status Active
Rooms Information
metric
- Bedroom 3.658m X 1.651m
Level: 2nd - Bedroom 3.48m X 3.683m
Level: 2nd - Bathroom (# of pieces - 4) 2.184m X 2.261m
Level: 2nd - Primary bedroom 4.699m X 3.15m
Level: 2nd - Utility 3.556m X 2.997m
Level: Basement - Family room 2.692m X 5.055m
Level: Basement - Den 2.921m X 3.353m
Level: Basement - Living room 4.978m X 3.48m
Level: Main - Kitchen 3.023m X 3.175m
Level: Main - Dining room 3.658m X 2.134m
Level: Main - Foyer 2.413m X 2.083m
Level: Main
SOA_HOUSEKEEPING_ATTRS
- Listing source url Https://www.realtor.ca/real-estate/28608460/197-maple-avenue-stratford
- Listing type identifier Idx
The Home Overview listing data and Property Description above are provided by the Canadian Real Estate Association (CREA). All other information is provided by Houseful and its affiliates.

Lock your rate with RBC pre-approval
Mortgage rate is for illustrative purposes only. Please check RBC.com/mortgages for the current mortgage rates
$-1,307
/ Month25 Years fixed, 20% down payment, % interest
$
$
$
%
$
%

Schedule a viewing
No obligation or purchase necessary, cancel at any time
Nearby Homes
Real estate & homes for sale nearby




