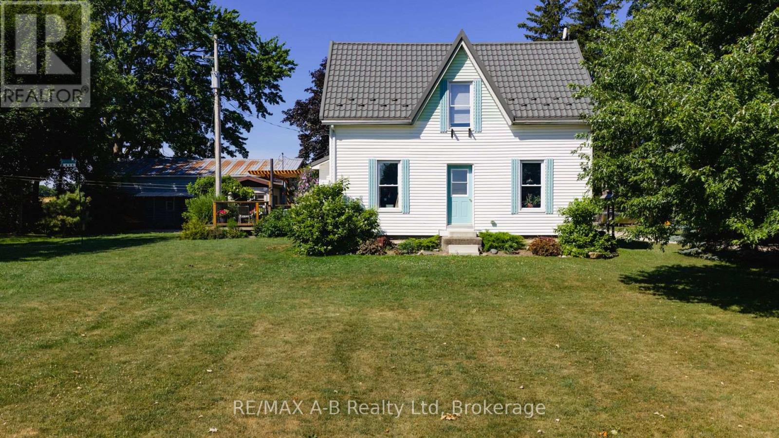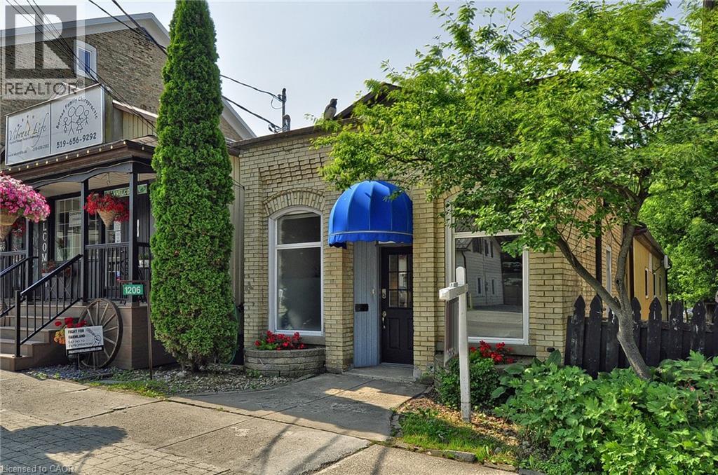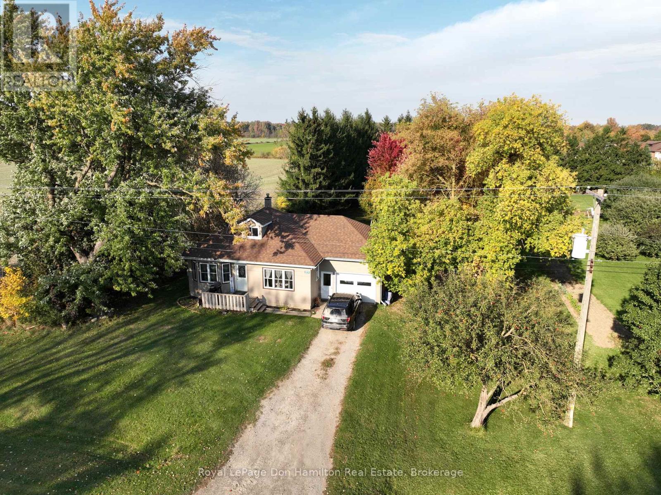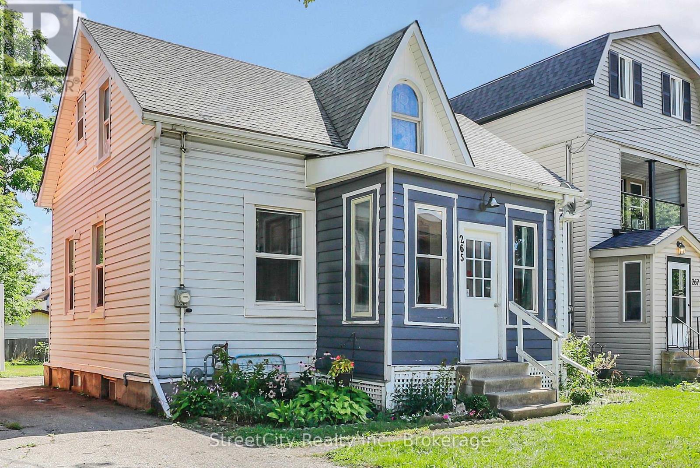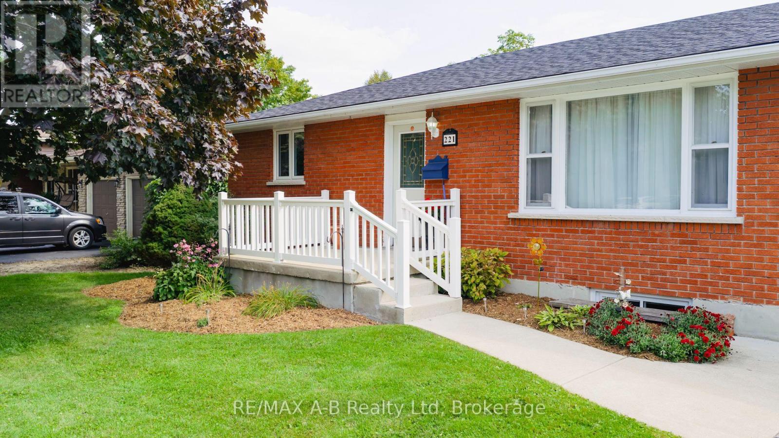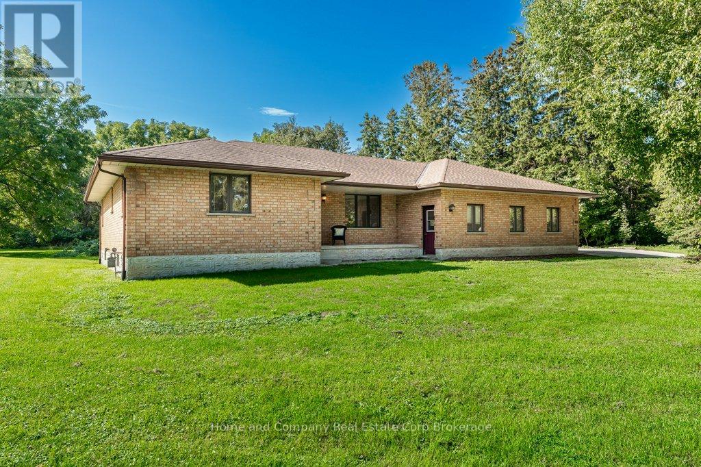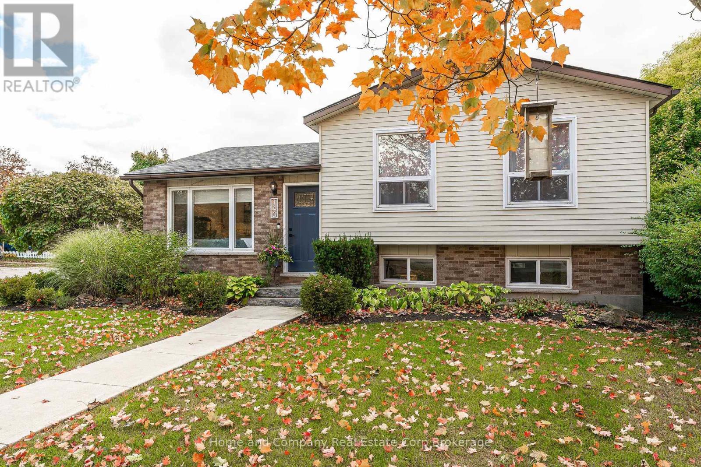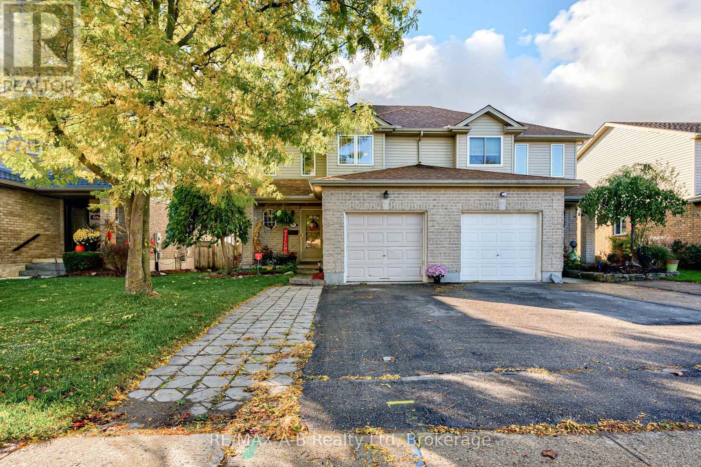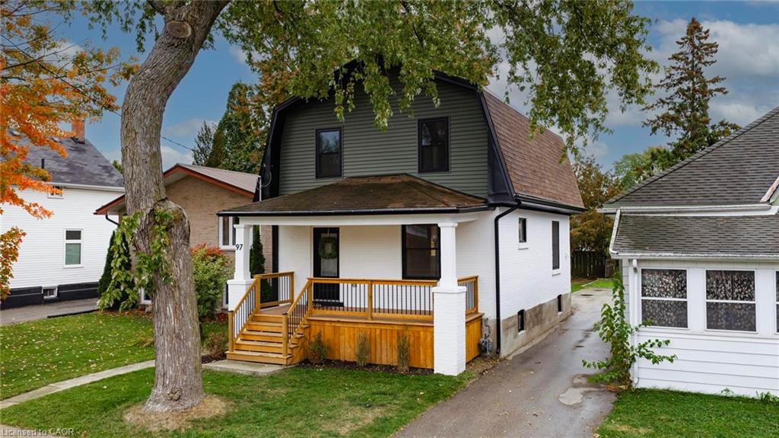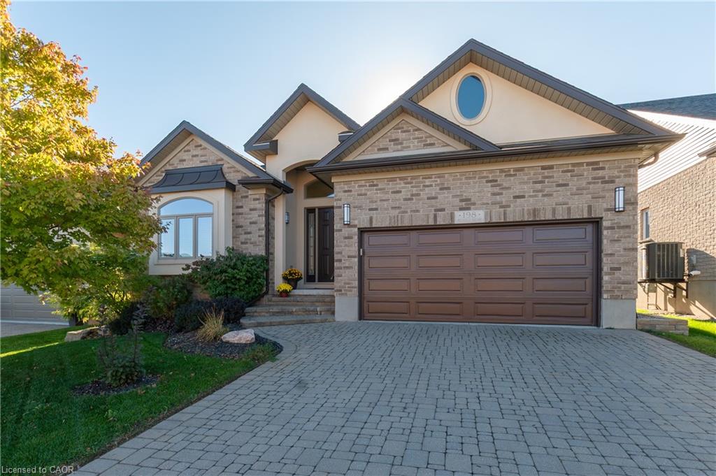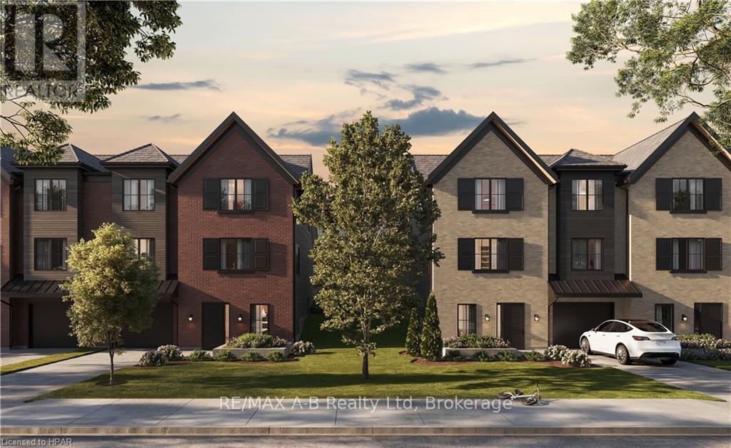
Highlights
Description
- Time on Houseful47 days
- Property typeSingle family
- Median school Score
- Mortgage payment
PHASE 1 80% SOLD!! PHASE 2 LAUNCHES OCTOBER 4!! Welcome to Hillside Homes by The BMI Group! This stunning semi-detached home boasts 3 spacious bedrooms and 3 modern bathrooms across 1,800 square feet of beautifully designed living space. Enjoy the warmth of hardwood flooring and high ceilings, creating an open, airy feel throughout. The energy efficient design, fireplace, and super luxe finishes including quartz counters and designer selected kitchen cabinetry add comfort and style to your new home.Retreat to a spacious walk-in closet in the primary suite or entertain on your private rear deck, complete with a privacy screen. Located close to downtown restaurants and shopping, and situated in a community with highly rated schools, this brand new floorplan is limited to just 2 exclusive units. Dont miss the chance to make this exceptional home yours - schedule a viewing today! (id:63267)
Home overview
- Cooling Central air conditioning
- Heat source Natural gas
- Heat type Forced air
- Sewer/ septic Sanitary sewer
- # total stories 2
- # parking spaces 2
- Has garage (y/n) Yes
- # full baths 1
- # half baths 1
- # total bathrooms 2.0
- # of above grade bedrooms 4
- Subdivision Stratford
- Lot size (acres) 0.0
- Listing # X12381779
- Property sub type Single family residence
- Status Active
- Primary bedroom 4.39m X 3.45m
Level: 2nd - Bedroom 4.39m X 3.45m
Level: 2nd - Bedroom 4.39m X 3.45m
Level: 2nd - Other 3.48m X 3.91m
Level: 2nd - Bathroom 2.2m X 3.2m
Level: Lower - Bedroom 3.23m X 3.15m
Level: Lower - Recreational room / games room 4.44m X 3.96m
Level: Lower - Mudroom 3.35m X 3.91m
Level: Lower - Bathroom 2m X 3.2m
Level: Main - Den 2.95m X 3.76m
Level: Main - Kitchen 5.82m X 3.91m
Level: Main - Family room 3.07m X 3.86m
Level: Main - Dining room 3.07m X 3.86m
Level: Main
- Listing source url Https://www.realtor.ca/real-estate/28815234/1a-67-worsley-street-stratford-stratford
- Listing type identifier Idx

$-2,211
/ Month

