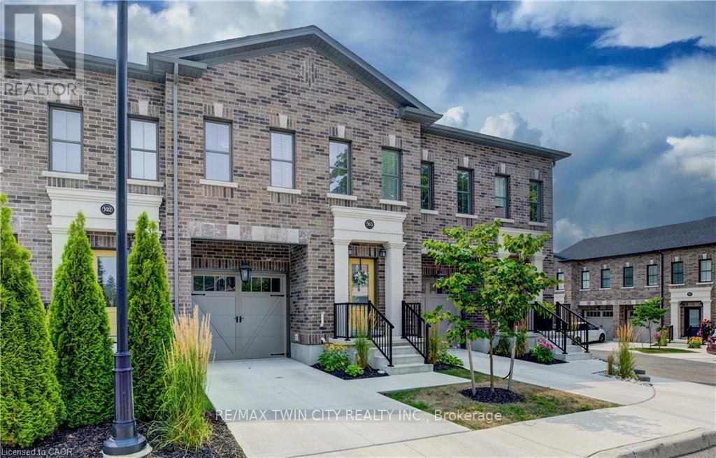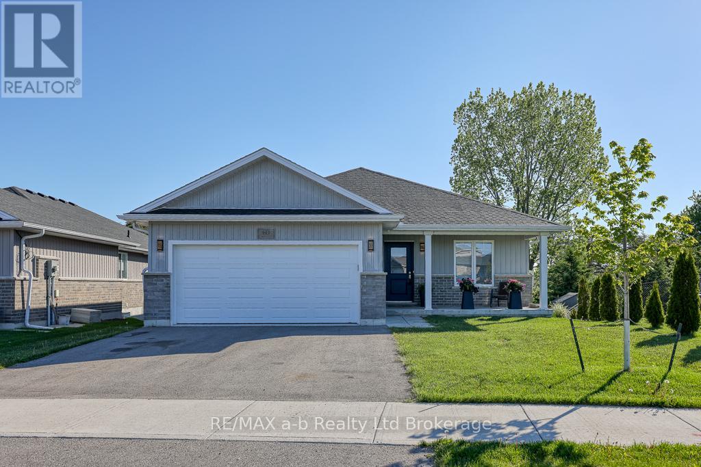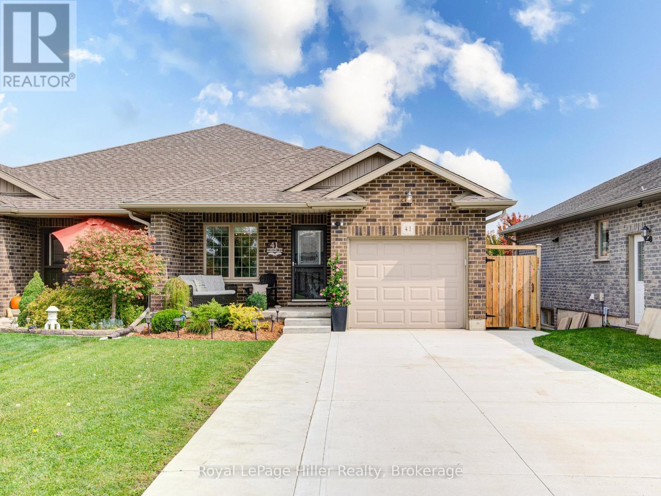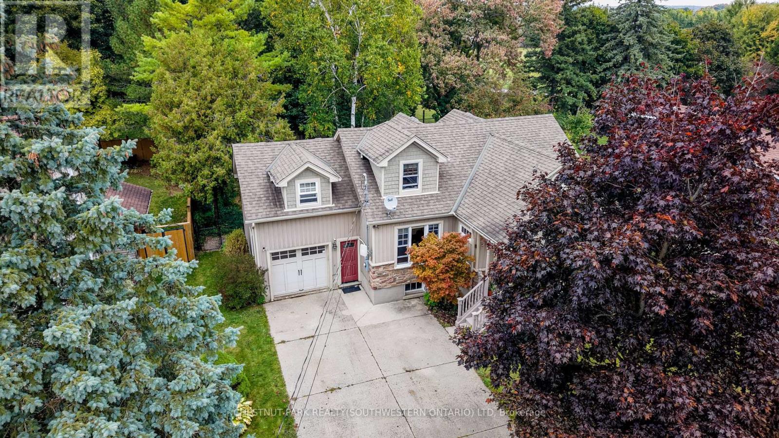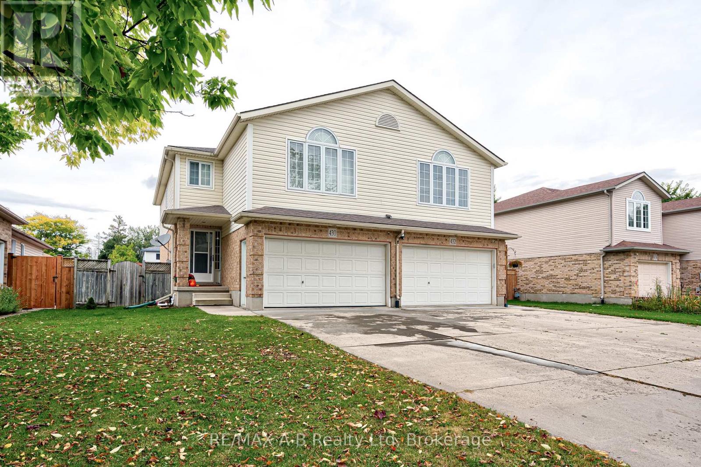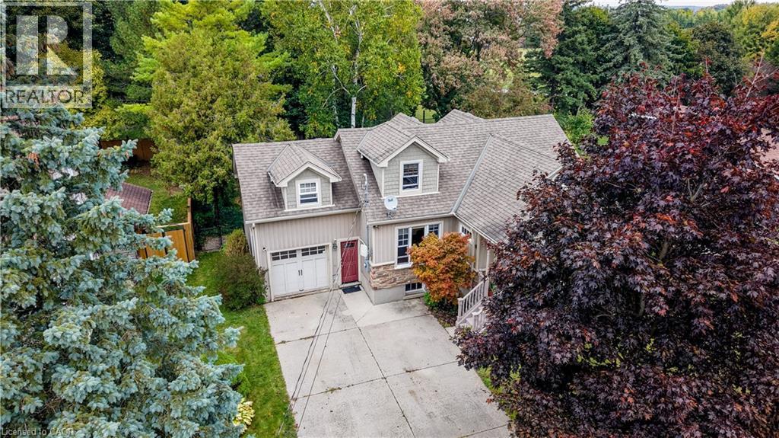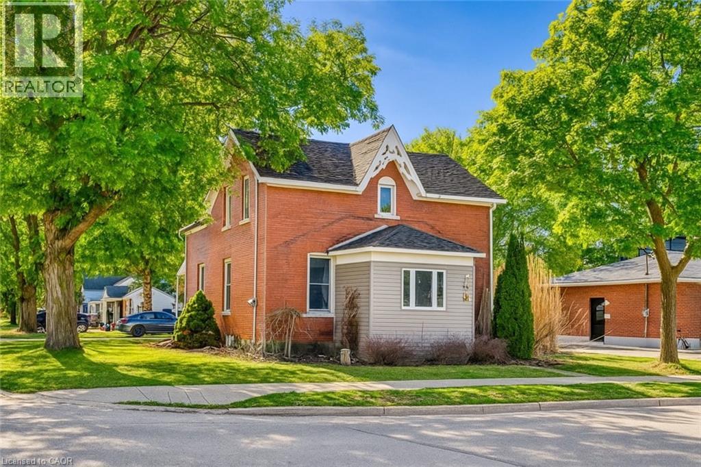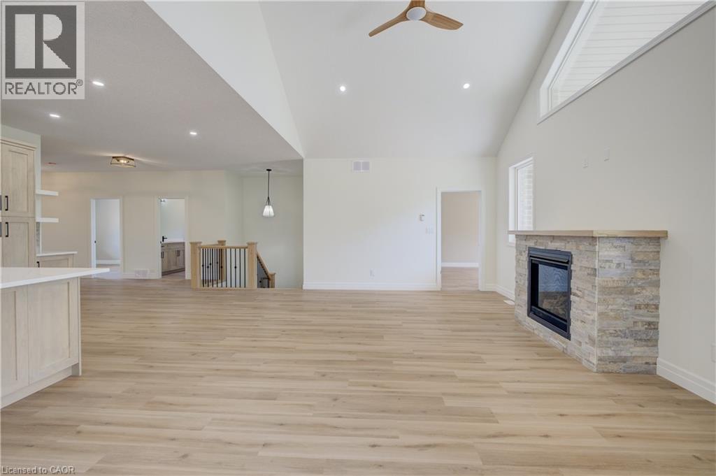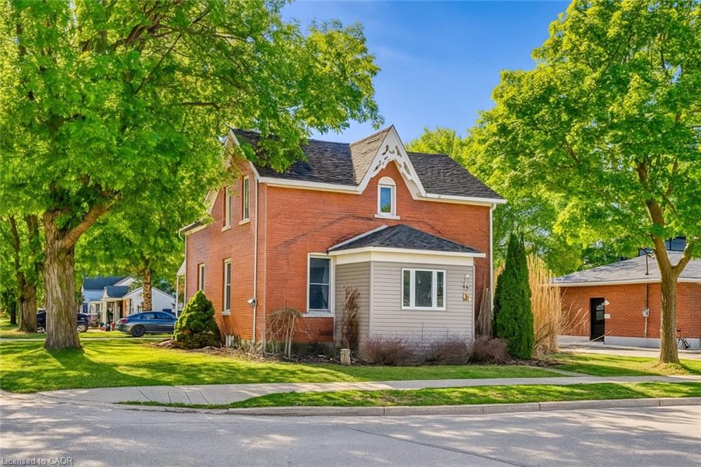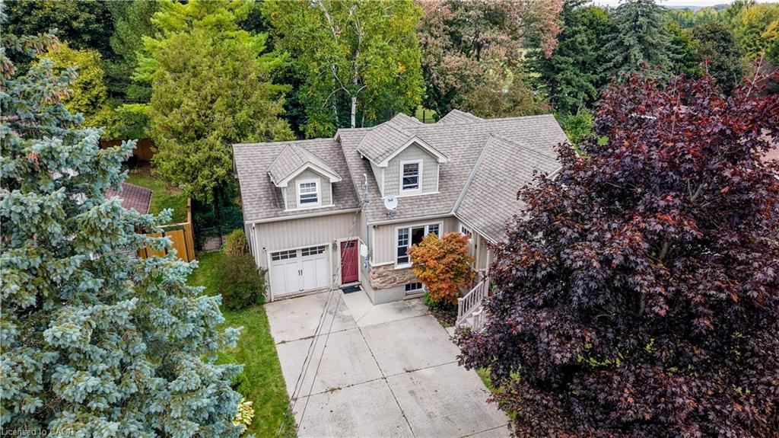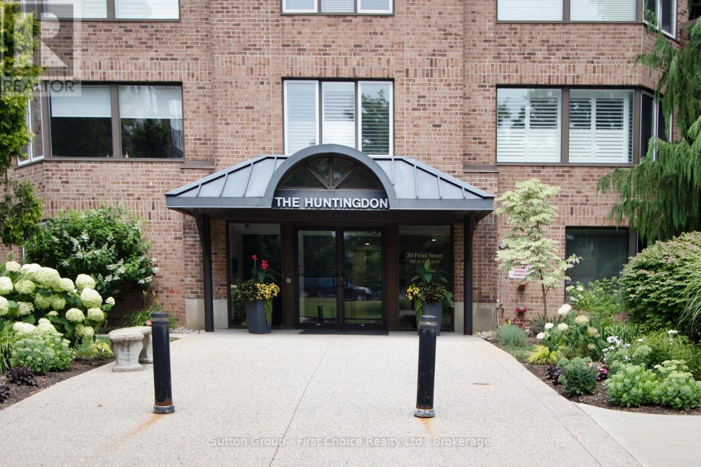
Highlights
Description
- Time on Houseful52 days
- Property typeSingle family
- Median school Score
- Mortgage payment
Welcome to 206-30 Front Street a truly special condo with views of the Avon River in the heart of Stratford. This beautifully maintained 2-bedroom, 2-bathroom suite in The Huntingdon is sure to impress from the moment you enter. Large bright windows in the living area showcase stunning panoramic views that instantly capture your attention, while the hardwood floors and elegant crown moulding add warmth and sophistication. The thoughtfully designed L-shaped kitchen features granite countertops, stainless steel appliances, and a built-in table perfect for casual dining or extra prep space. The spacious primary suite includes a generous walk-in closet and a luxurious ensuite bath complete with a relaxing soaker tub. A second bedroom and nearby 3-piece bathroom provide privacy and comfort for guests or family. Enjoy the convenience of underground parking, or simply leave the car behind and stroll to all of Stratfords renowned cultural destinations The Festival Theatre, Tom Patterson Theatre, Summer Music events, and the beloved Art in the Park are all just moments away. This is more than a condo it's a lifestyle opportunity in one of Stratfords most sought-after addresses. (id:55581)
Home overview
- Cooling Central air conditioning
- Heat type Baseboard heaters
- # parking spaces 1
- Has garage (y/n) Yes
- # full baths 2
- # total bathrooms 2.0
- # of above grade bedrooms 2
- Community features Pet restrictions
- Subdivision Stratford
- View River view
- Lot size (acres) 0.0
- Listing # X12322524
- Property sub type Single family residence
- Status Active
- Dining room 4.72m X 3.66m
Level: Main - Foyer 1.67m X 3.16m
Level: Main - Laundry 2.55m X 1.99m
Level: Main - Bedroom 3.92m X 4.94m
Level: Main - Living room 4.72m X 5.02m
Level: Main - Bathroom 4.42m X 2.21m
Level: Main - Bathroom 2.03m X 2.21m
Level: Main - Bedroom 3.38m X 5.19m
Level: Main - Kitchen 2.95m X 3.23m
Level: Main
- Listing source url Https://www.realtor.ca/real-estate/28685440/206-30-front-street-stratford-stratford
- Listing type identifier Idx

$-1,488
/ Month

