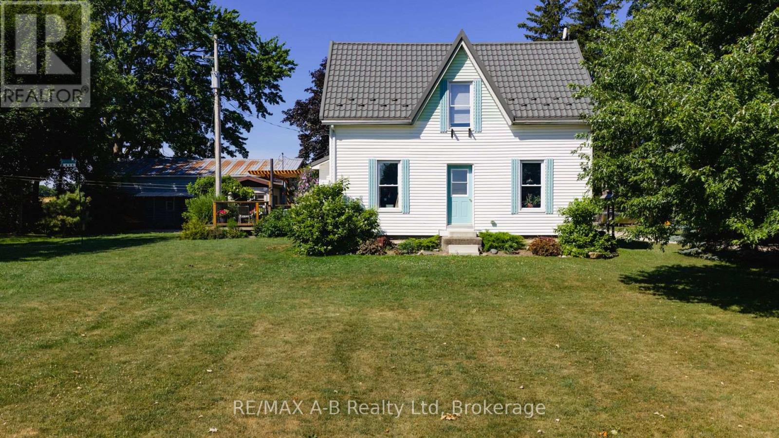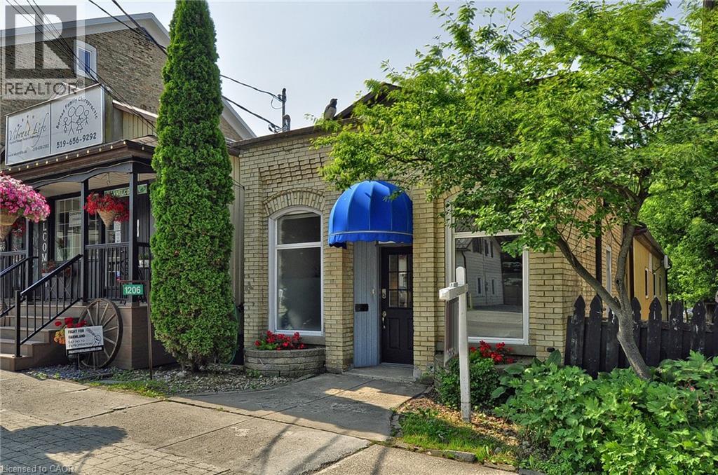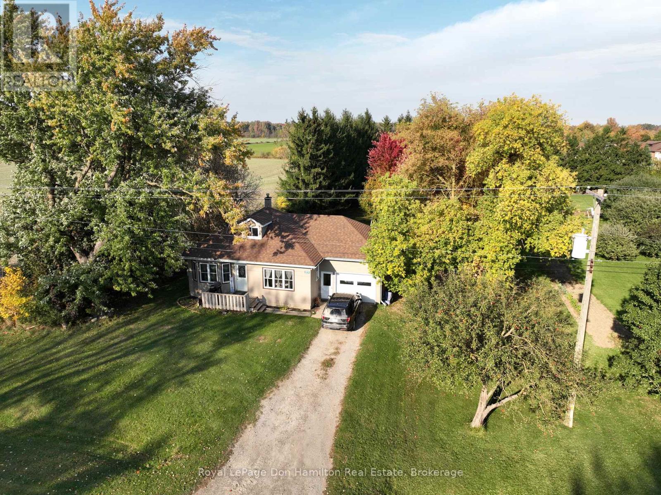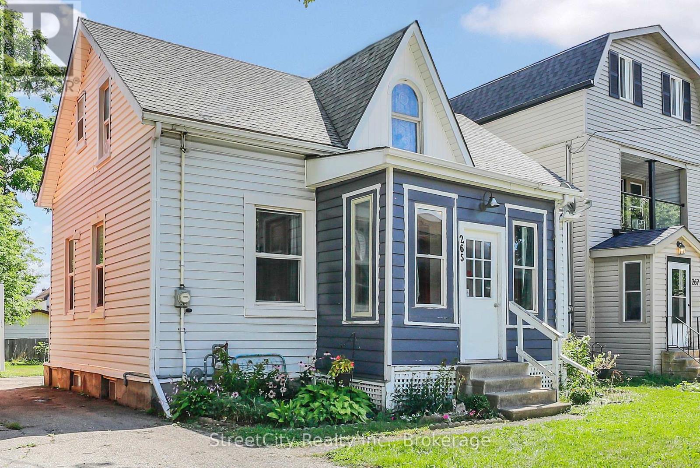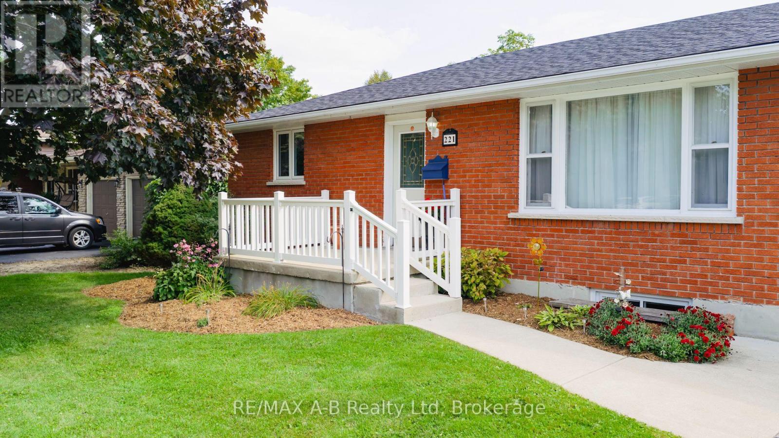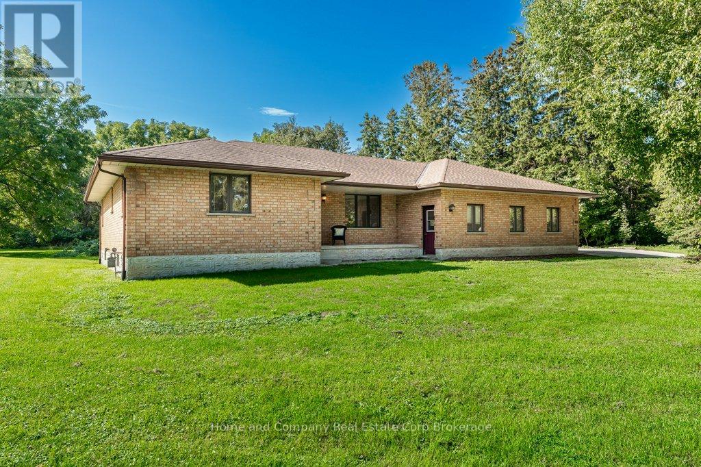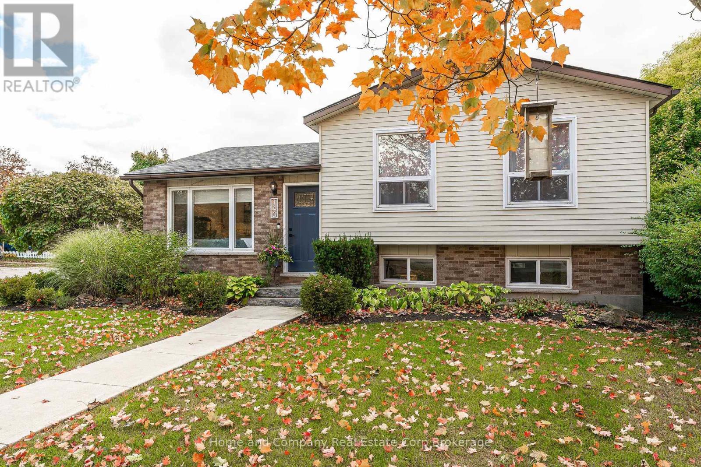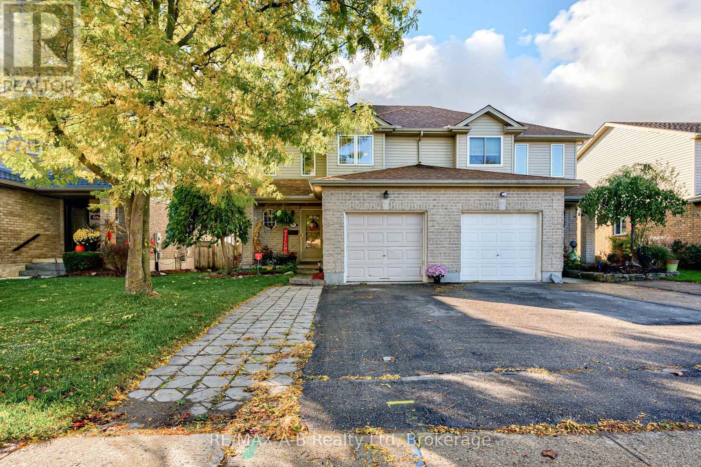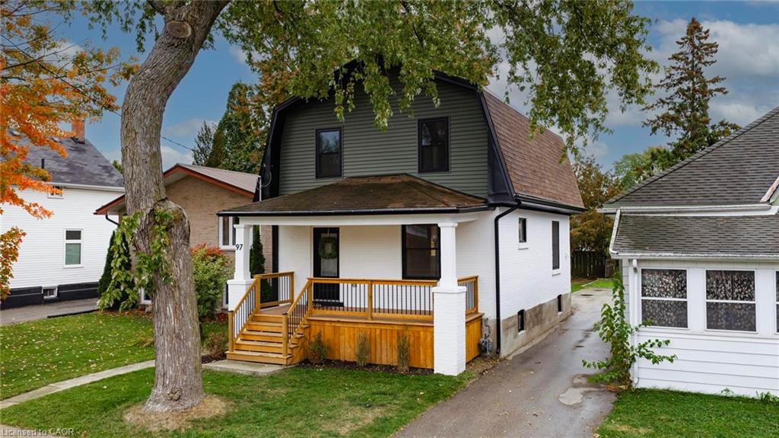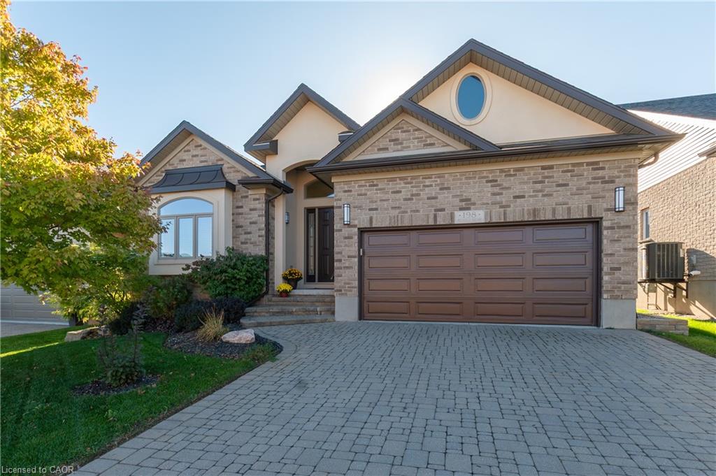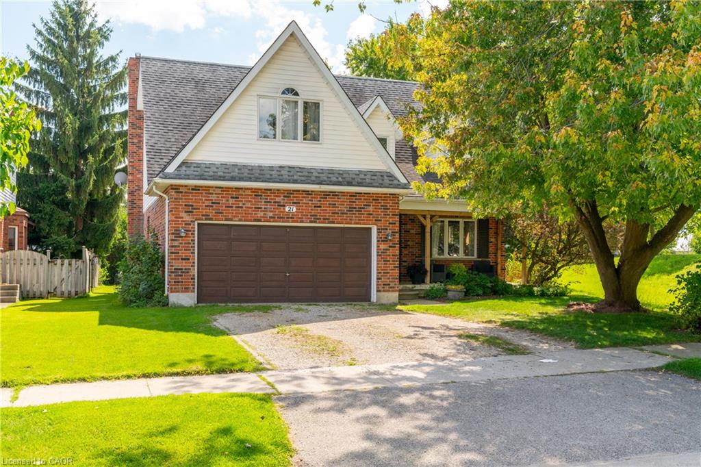
21 Burwell Rd
21 Burwell Rd
Highlights
Description
- Home value ($/Sqft)$317/Sqft
- Time on Houseful48 days
- Property typeResidential
- StyleTwo story
- Median school Score
- Lot size7,667 Sqft
- Year built1989
- Garage spaces2
- Mortgage payment
Welcome to this beautifully maintained 5-bedroom, 3-bathroom detached custom-built home, offering the perfect blend of space, comfort, and contemporary finishes. Situated in a desirable neighborhood, this home is ideal for growing families or those who love to entertain. Step into a bright and spacious main floor featuring a large living room, a separate dining room, and a generously sized family room with a cozy wood-burning fireplace and walkout to the backyard. The fully renovated kitchen (2023) boasts modern finishes, ample cabinetry, and sleek countertops, making it a dream for home chefs. Enjoy the convenience of main floor laundry and a stylish 2-piece powder room for guests. Upstairs, you’ll find five full bedrooms, including a luxurious primary suite with a walk-through closet and private 3-piece ensuite. A well-appointed 4-piece main bathroom serves the additional bedrooms. The fully fenced backyard is your private oasis, complete with a 2022 above-ground pool, a spacious deck, and plenty of room for summer fun and entertaining. Additional features include a double-car garage, a massive unfinished basement with bathroom rough-in—ready for your personal touch and future expansion. Don’t miss this opportunity to own a move-in-ready family home with all the extras!
Home overview
- Cooling Central air
- Heat type Forced air, natural gas
- Pets allowed (y/n) No
- Sewer/ septic Sewer (municipal)
- Construction materials Brick, vinyl siding
- Roof Asphalt shing
- Exterior features Year round living
- Fencing Full
- # garage spaces 2
- # parking spaces 4
- Has garage (y/n) Yes
- Parking desc Attached garage
- # full baths 2
- # half baths 1
- # total bathrooms 3.0
- # of above grade bedrooms 5
- # of rooms 14
- Appliances Water heater owned, water softener, dishwasher, dryer, refrigerator, stove, washer
- Has fireplace (y/n) Yes
- Laundry information In-suite, main level
- Interior features Central vacuum
- County Perth
- Area Stratford
- Water source Municipal
- Zoning description R1
- Lot desc Urban, irregular lot, cul-de-sac, rec./community centre, shopping nearby
- Lot dimensions 41.81 x 120.6
- Approx lot size (range) 0 - 0.5
- Lot size (acres) 0.18
- Basement information Full, unfinished
- Building size 2679
- Mls® # 40765645
- Property sub type Single family residence
- Status Active
- Virtual tour
- Tax year 2025
- Primary bedroom Walk-Through Closet to 3 Piece Ensuite
Level: 2nd - Bedroom Second
Level: 2nd - Bedroom Second
Level: 2nd - Bedroom Second
Level: 2nd - Bathroom Second
Level: 2nd - Bedroom Second
Level: 2nd - Bathroom Second
Level: 2nd - Dining room Main
Level: Main - Living room Main
Level: Main - Kitchen Main
Level: Main - Family room Main
Level: Main - Laundry Main
Level: Main - Bathroom Main
Level: Main - Foyer Main
Level: Main
- Listing type identifier Idx

$-2,267
/ Month

