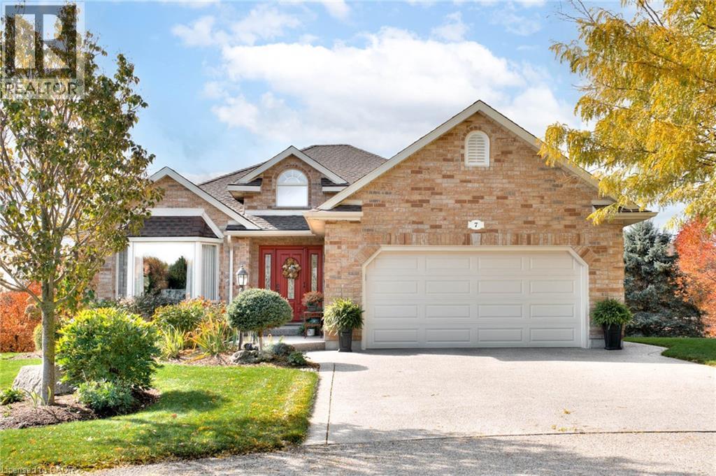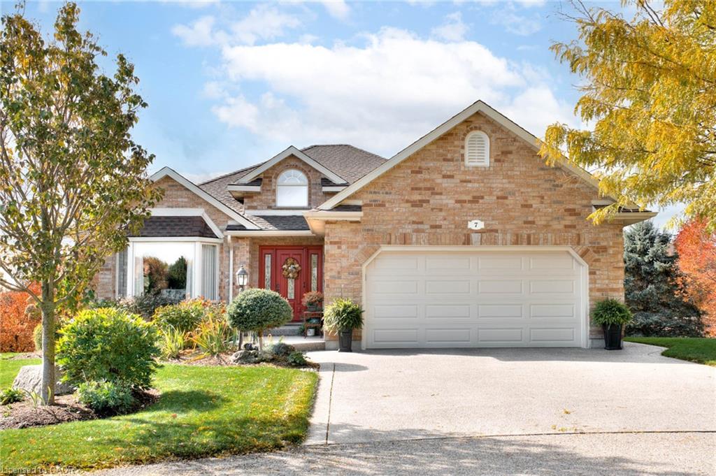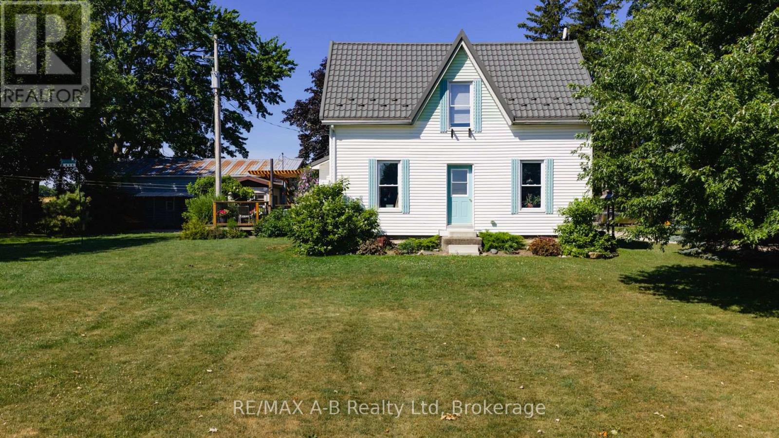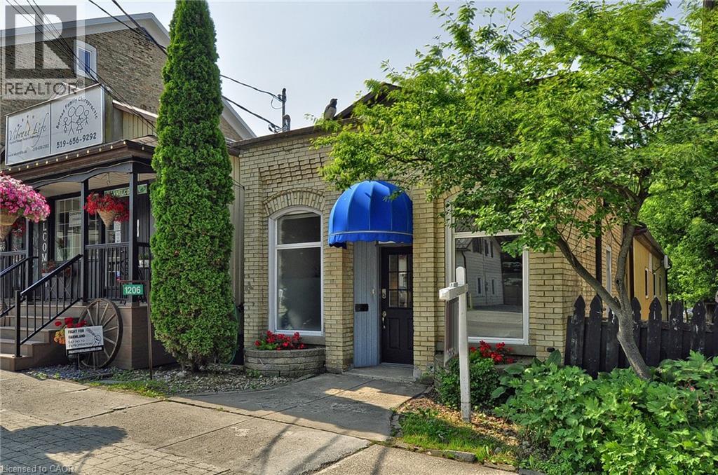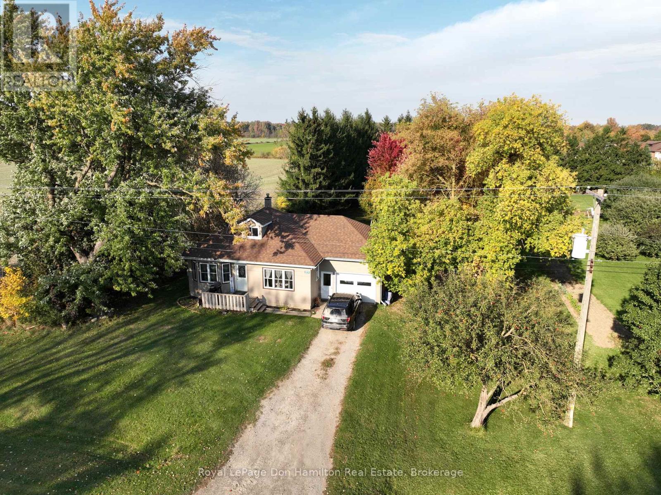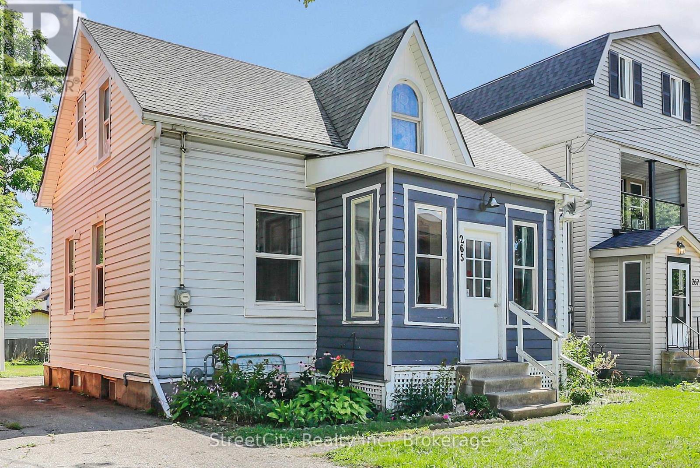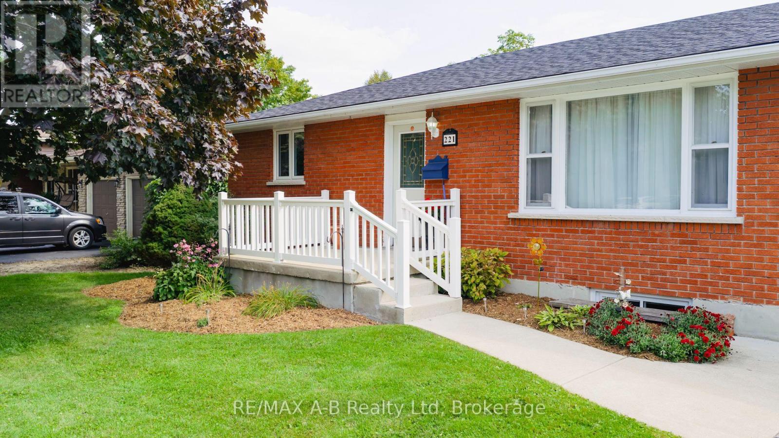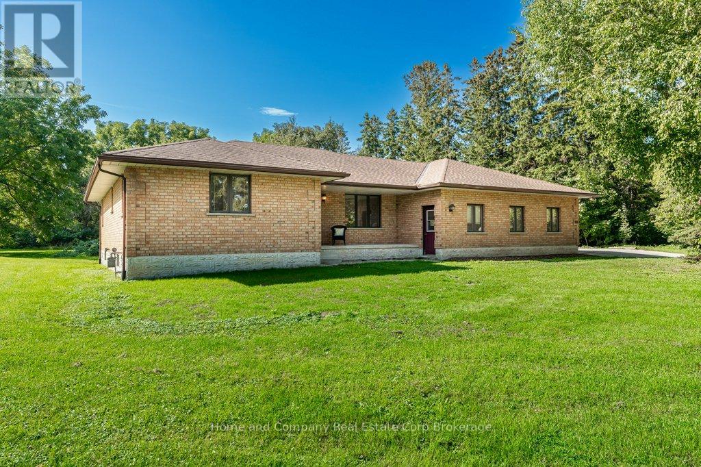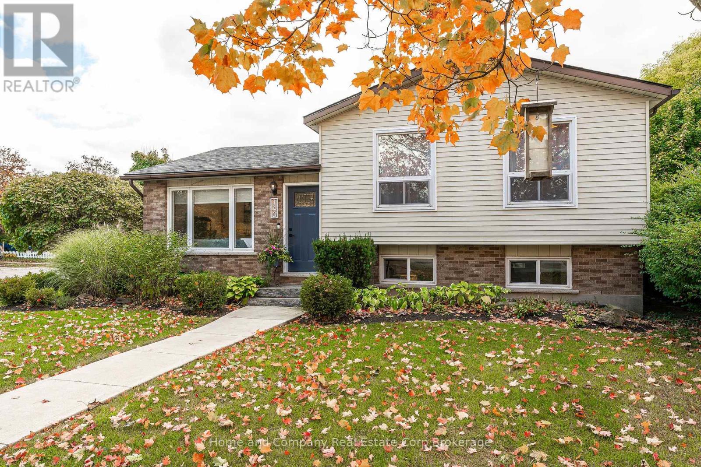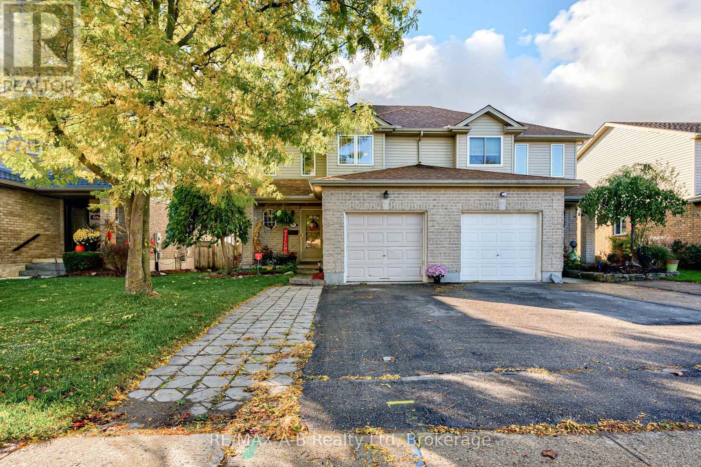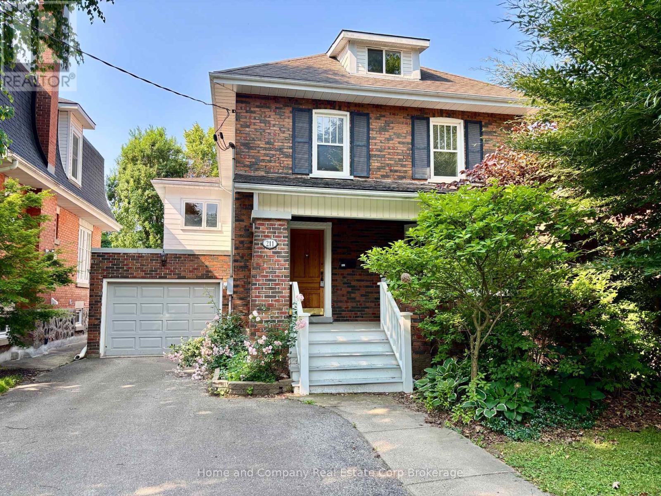
Highlights
Description
- Time on Houseful110 days
- Property typeSingle family
- Median school Score
- Mortgage payment
Welcome to 211 Douglas Street! Located in desirable Avon ward, this charming 4 bedroom, 2 bathroom home is located a short walk to the city centre, Stratford Hospital and TJ Dolan trails. Featuring a welcoming front porch and spacious foyer leading to the generous kitchen, formal living room with built-in floor to ceiling bookshelves and a dining room large enough for dinner parties. Make your way to the incredible addition, providing a main floor 3-piece bathroom and spacious family room with gas fireplace and access to your deck and yard. The second floor is home to the bedrooms, including an oversized primary with walk-in custom closet, a 5-piece bathroom and provides walk-up access to the finished attic space, perfect for hobbies, another bedroom or an additional recreation room. You will also find lovely perennial gardens, an expansive updated rear deck and plenty of parking with the double wide driveway and attached garage--such a treat for a well located century home. For more information or to set up a private showing, contact your REALTOR today! (id:63267)
Home overview
- Cooling Central air conditioning
- Heat source Natural gas
- Heat type Forced air
- Sewer/ septic Sanitary sewer
- # total stories 2
- # parking spaces 5
- Has garage (y/n) Yes
- # full baths 2
- # total bathrooms 2.0
- # of above grade bedrooms 4
- Has fireplace (y/n) Yes
- Subdivision Stratford
- Directions 2169241
- Lot size (acres) 0.0
- Listing # X12260308
- Property sub type Single family residence
- Status Active
- 2nd bedroom 3.55m X 3.37m
Level: 2nd - Bathroom 4.62m X 2.25m
Level: 2nd - 3rd bedroom 3.52m X 3.37m
Level: 2nd - Primary bedroom 5.47m X 4.75m
Level: 2nd - 4th bedroom 3.61m X 3.07m
Level: 2nd - Recreational room / games room 7.42m X 5.46m
Level: 3rd - Bathroom 2.25m X 1.88m
Level: Main - Dining room 4.22m X 3.34m
Level: Main - Living room 3.97m X 3.83m
Level: Main - Family room 7.06m X 5.26m
Level: Main - Kitchen 4.79m X 3.48m
Level: Main
- Listing source url Https://www.realtor.ca/real-estate/28553430/211-douglas-street-stratford-stratford
- Listing type identifier Idx

$-2,267
/ Month

