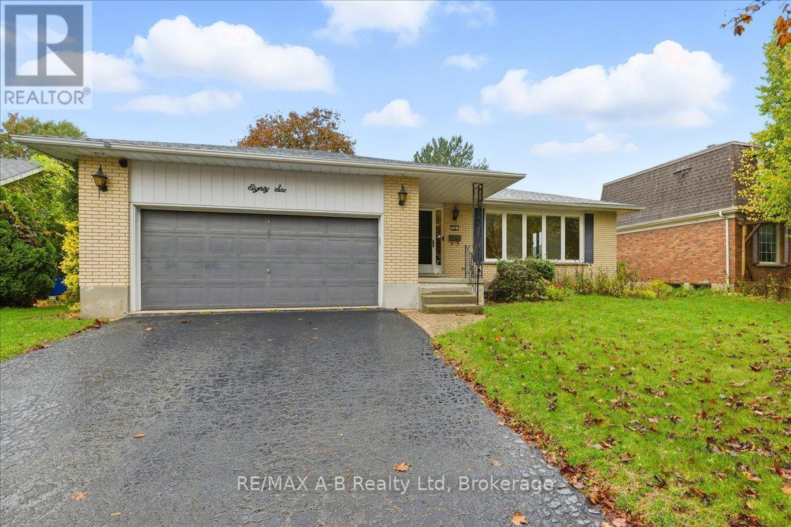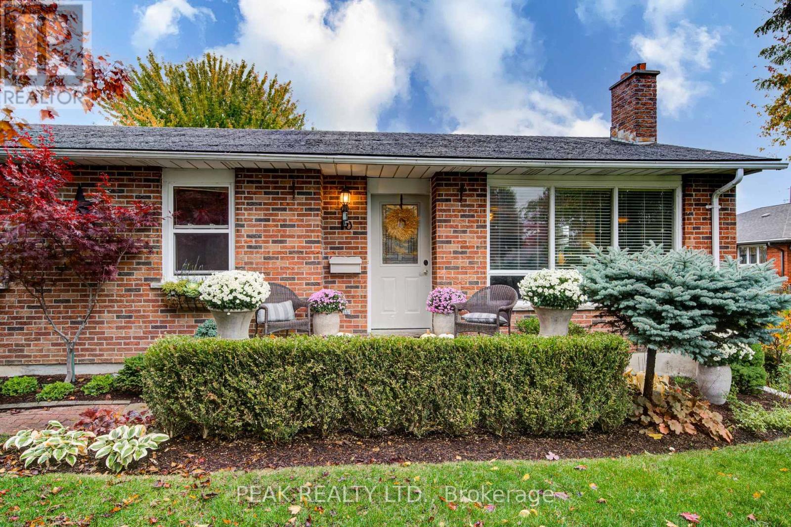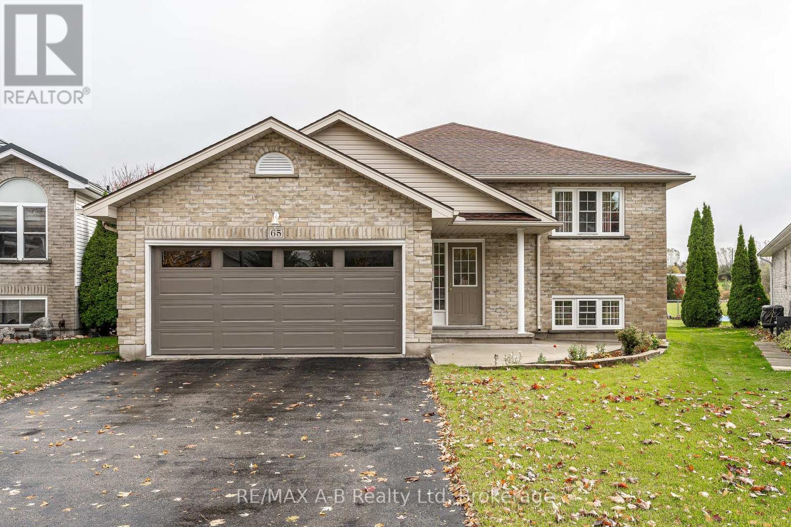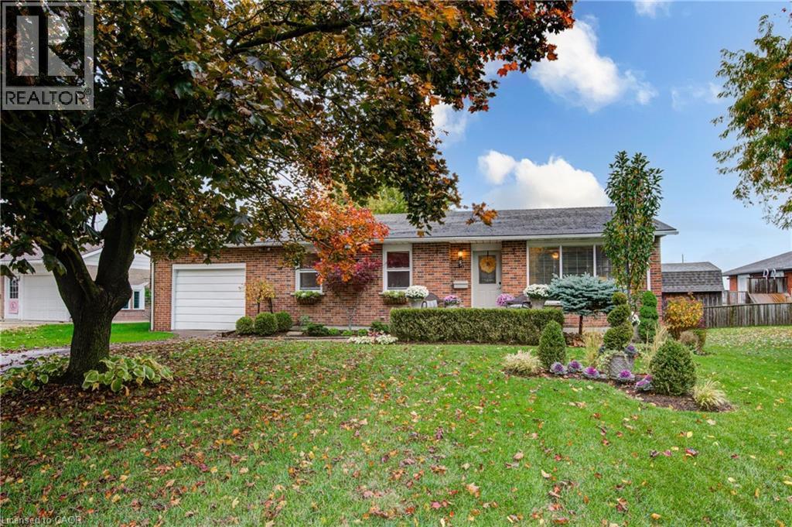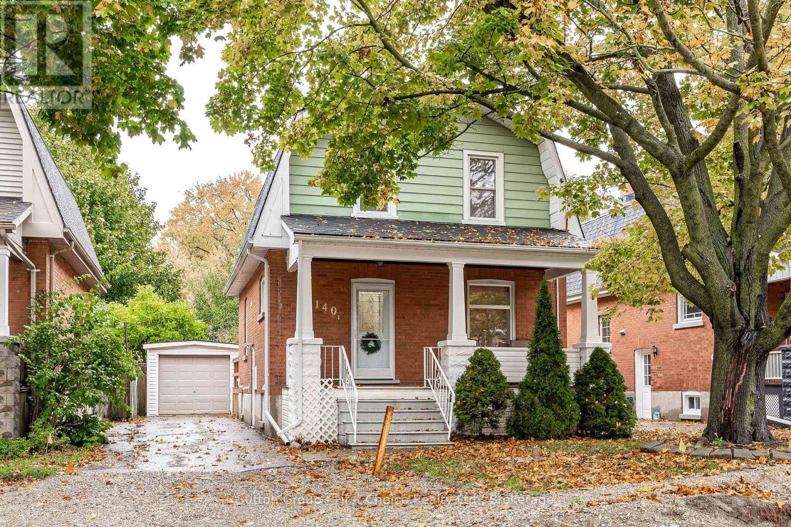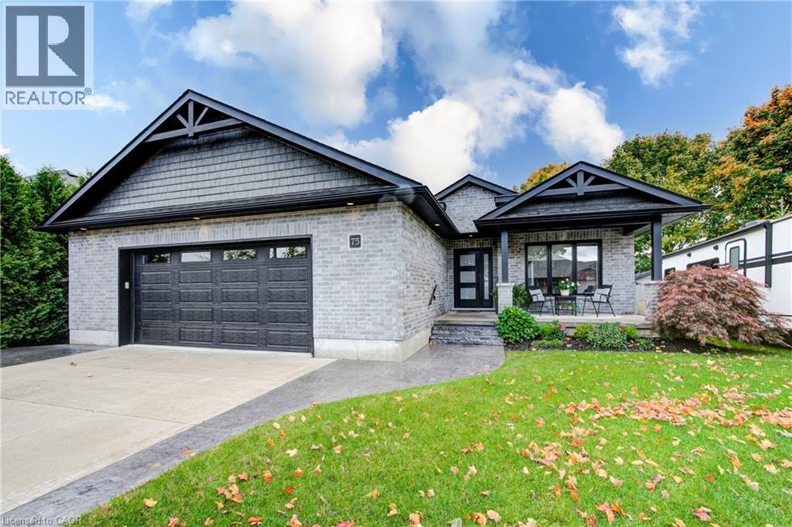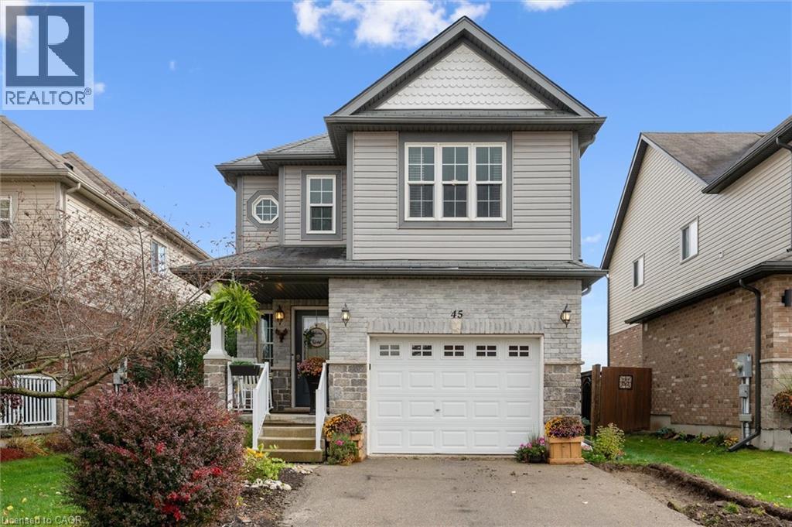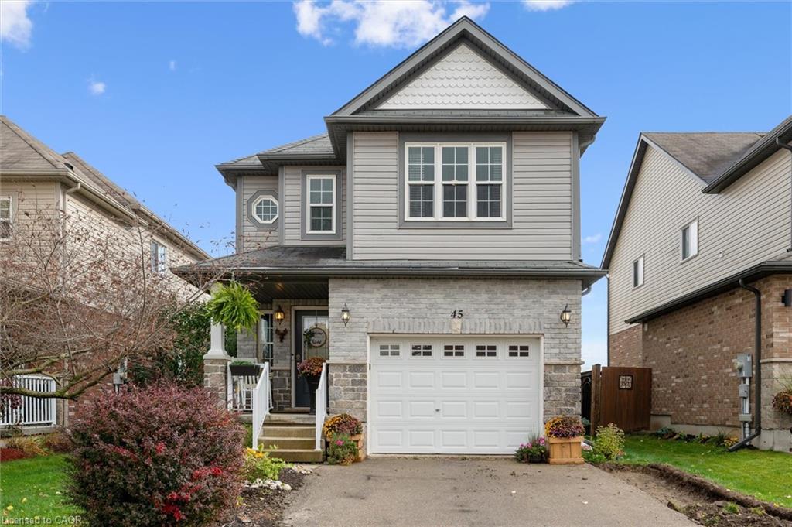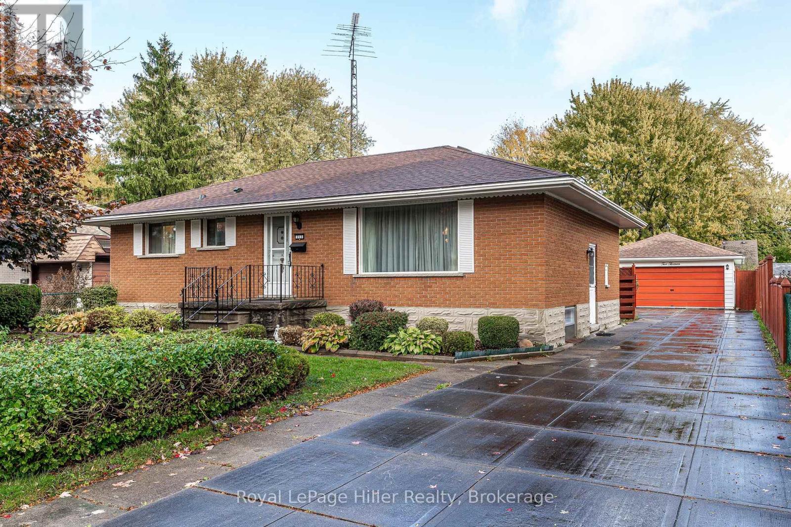
Highlights
Description
- Time on Housefulnew 25 hours
- Property typeSingle family
- StyleBungalow
- Median school Score
- Mortgage payment
Charming 3-Bedroom Brick Bungalow with Finished Basement and Double Car Garage! This solid 3-bedroom, 2-bathroom brick bungalow offers great potential in a desirable area. The main floor features a bright living room with a large picture window, a dining area adjacent to the kitchen, and original hardwood flooring under the carpet in some areas. All three bedrooms and a full 4-piece bath are conveniently located on the main level. The finished basement includes two spacious rec rooms, a 2-piece bathroom, and a separate entrance from the driveway. Outside, enjoy a large fenced yard with patio, perfect for entertaining, plus a detached, insulated double garage with automatic opener (2020) and a concrete driveway with parking for up to 5 vehicles. Updates include roof shingles (2023). A well-built home with great bones-ready for your personal touch and updates. Call your REALTOR today to schedule a viewing! (id:63267)
Home overview
- Cooling None
- Heat source Electric
- Heat type Baseboard heaters
- Sewer/ septic Sanitary sewer
- # total stories 1
- Fencing Fully fenced, fenced yard
- # parking spaces 7
- Has garage (y/n) Yes
- # full baths 1
- # half baths 1
- # total bathrooms 2.0
- # of above grade bedrooms 3
- Subdivision Stratford
- Directions 2220142
- Lot size (acres) 0.0
- Listing # X12480499
- Property sub type Single family residence
- Status Active
- Other 3.37m X 3.14m
Level: Basement - Laundry 1.66m X 5.79m
Level: Basement - Recreational room / games room 3.4m X 9.3m
Level: Basement - Bathroom 1.26m X 1.64m
Level: Basement - Family room 3.98m X 6.65m
Level: Basement - Bedroom 3.32m X 2.9m
Level: Main - Bathroom 2.41m X 1.51m
Level: Main - Bedroom 3.45m X 3.07m
Level: Main - Primary bedroom 3.3m X 3.65m
Level: Main - Dining room 4.13m X 2.4m
Level: Main - Living room 3.48m X 5.86m
Level: Main - Kitchen 2.94m X 3.5m
Level: Main
- Listing source url Https://www.realtor.ca/real-estate/29028905/213-home-street-stratford-stratford
- Listing type identifier Idx

$-1,400
/ Month

