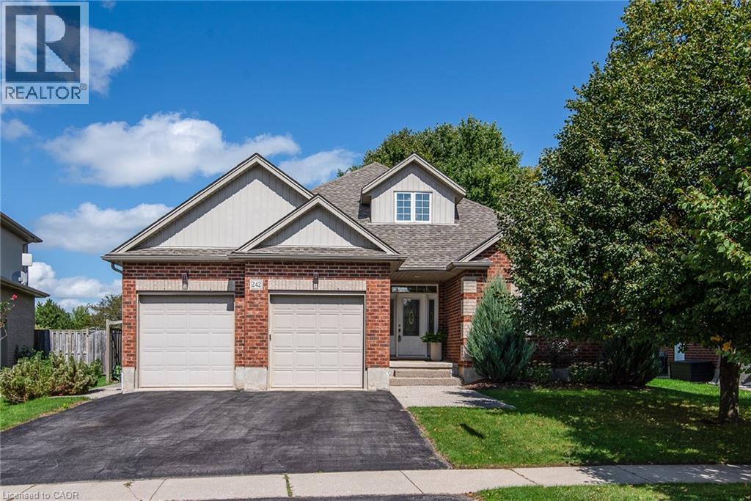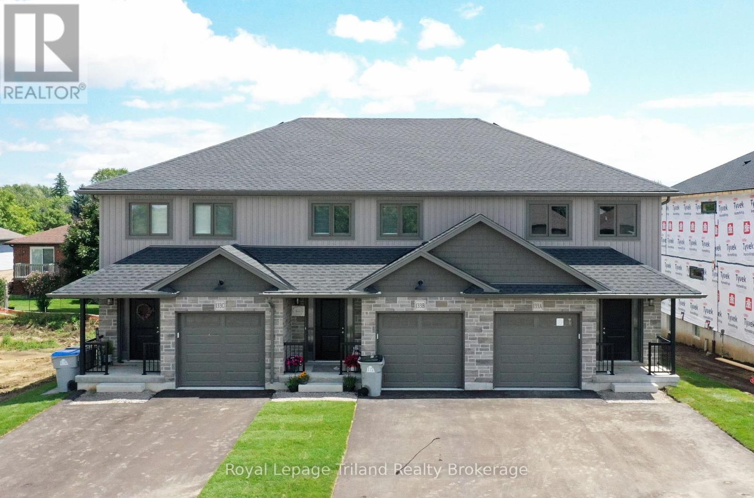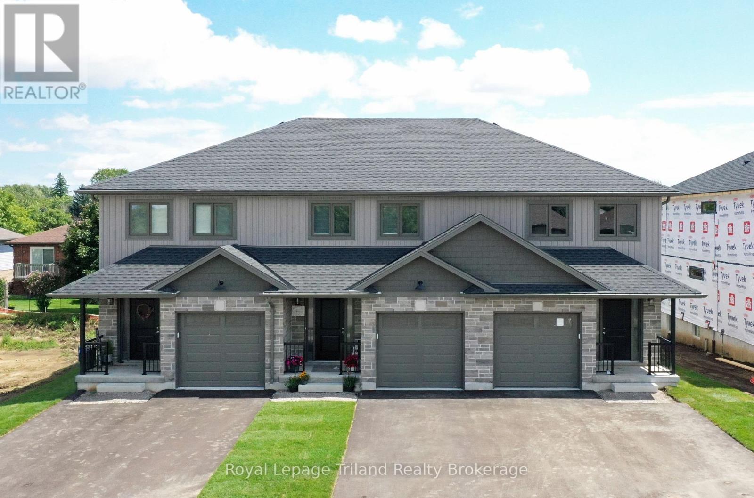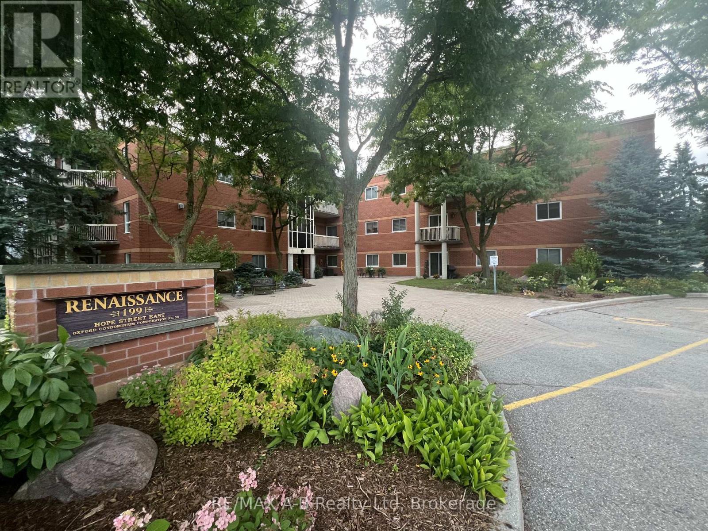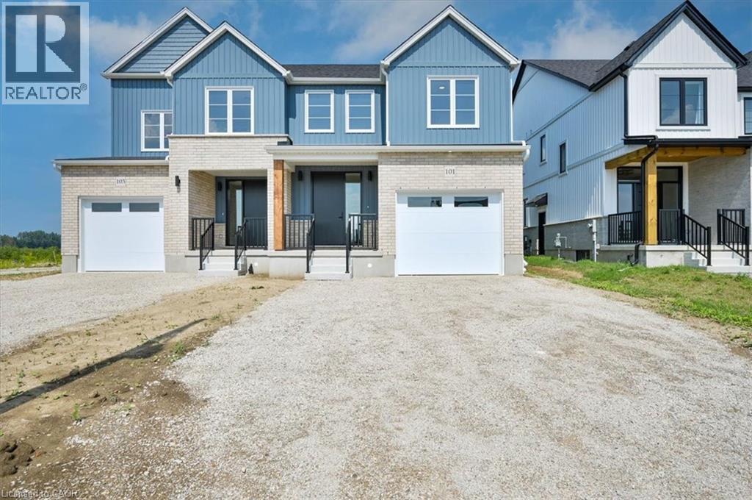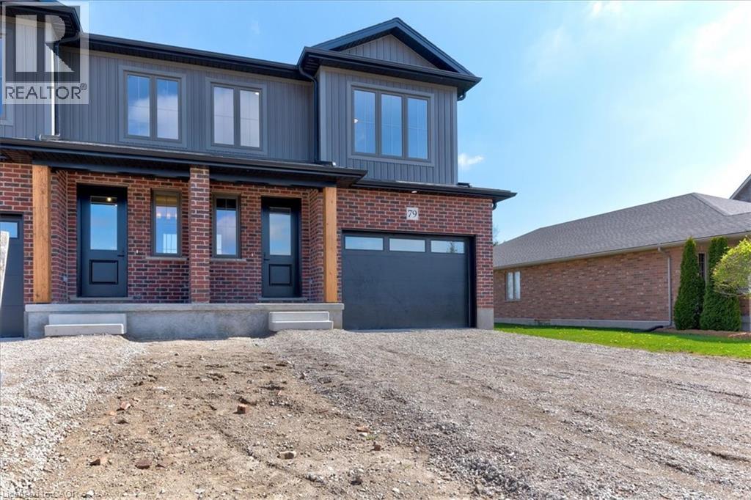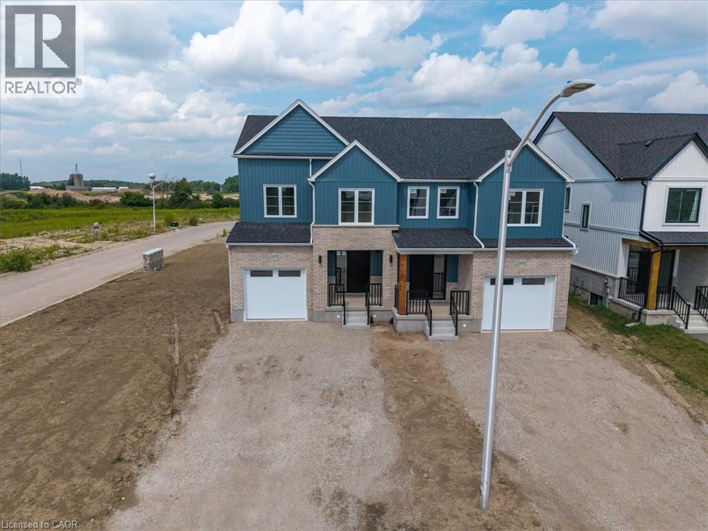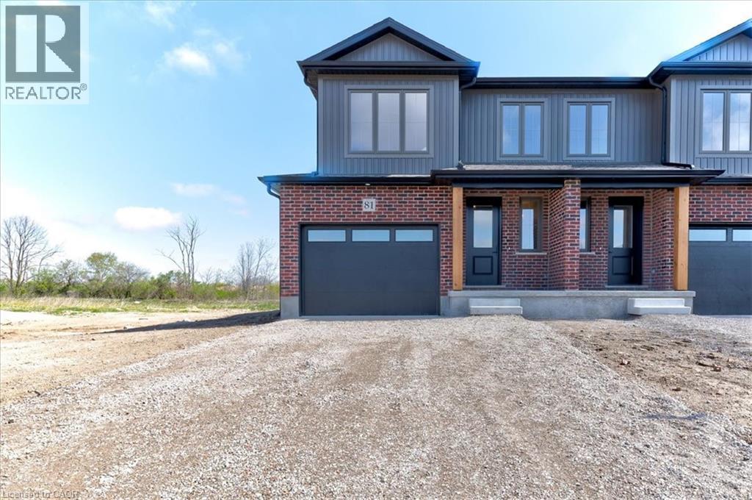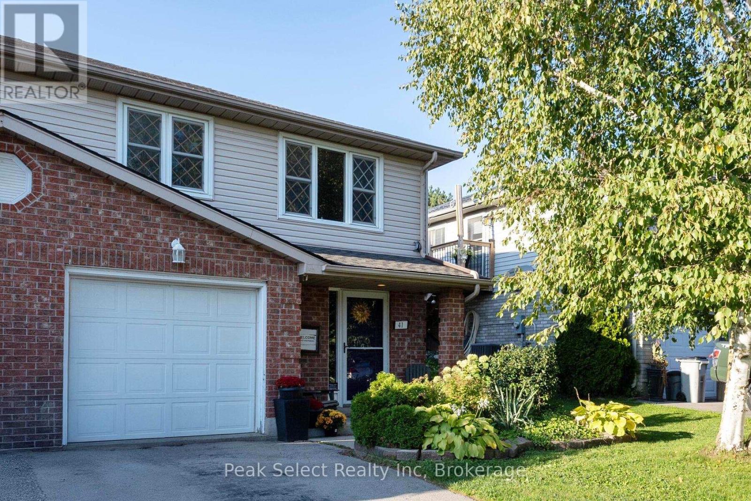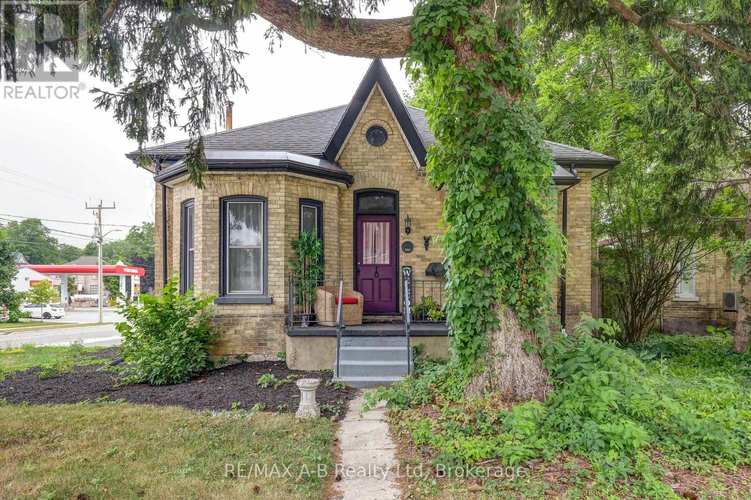
Highlights
Description
- Time on Houseful49 days
- Property typeSingle family
- Median school Score
- Mortgage payment
Charming 1883 Ontario Cottage in the Heart of Stratford...Step into history with this beautifully preserved yellow brick Ontario Cottage, nestled in the heart of Stratford.. Built in 1883, this 1.5-storey gem combines timeless character with modern upgrades! *RESTORED ORIGINAL WOOD FLOORS & PERIOD DETAILS *BRIGHT, INVITING LIVINGROOM WITH ORIGINAL WOOD MANTEL AND NEW GAS INSERT *QUAINT COUNTRY KITCHEN FEATURING NEW APPLIANCES, CUSTOM CABINETRY & CUSTOM MAPLE BUTCHER BLOCK COUNTERTOPS *HIGH CEILINGS, REFINISHED FLOORS, AND FRESHLY PAINTED BEDROOMS *RICH HISTORICAL CHARM BLENDED SEAMLESSLY WITH MODERN COMFORTS...As an added bonus, a COMPLETE HOME INSPECTION is available with an accepted offer. This one-of-a-kind property offers warmth, style, and storybook charm---don't miss it. Call your REALTOR today!!! (id:63267)
Home overview
- Cooling Central air conditioning
- Heat source Natural gas
- Heat type Forced air
- Sewer/ septic Sanitary sewer
- # total stories 2
- # parking spaces 2
- # full baths 2
- # total bathrooms 2.0
- # of above grade bedrooms 2
- Has fireplace (y/n) Yes
- Subdivision Stratford
- Lot size (acres) 0.0
- Listing # X12294414
- Property sub type Single family residence
- Status Active
- Office 4.6m X 2m
Level: 2nd - Bathroom 4.6m X 2m
Level: 2nd - 2nd bedroom 3.63m X 3.51m
Level: Main - Dining room 6.05m X 4.17m
Level: Main - Laundry 2.59m X 1.22m
Level: Main - Bathroom 2.7m X 1.9m
Level: Main - Primary bedroom 4.62m X 3.48m
Level: Main - Living room 4.78m X 3.53m
Level: Main - Foyer 3.63m X 1.24m
Level: Main - Kitchen 4.6m X 3.48m
Level: Main
- Listing source url Https://www.realtor.ca/real-estate/28625630/246-wellington-street-stratford-stratford
- Listing type identifier Idx

$-1,467
/ Month




