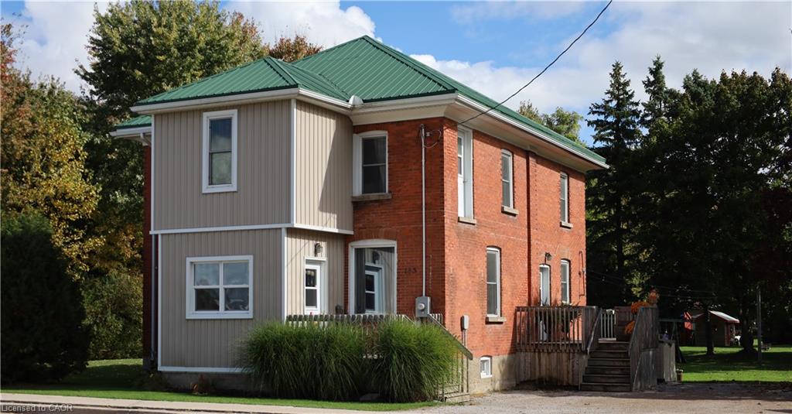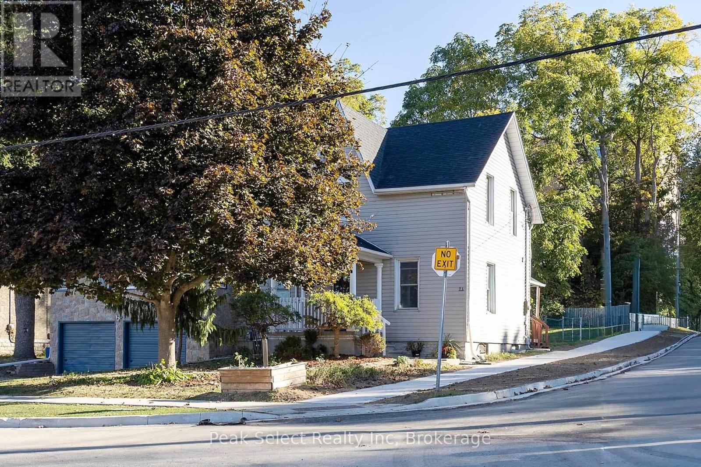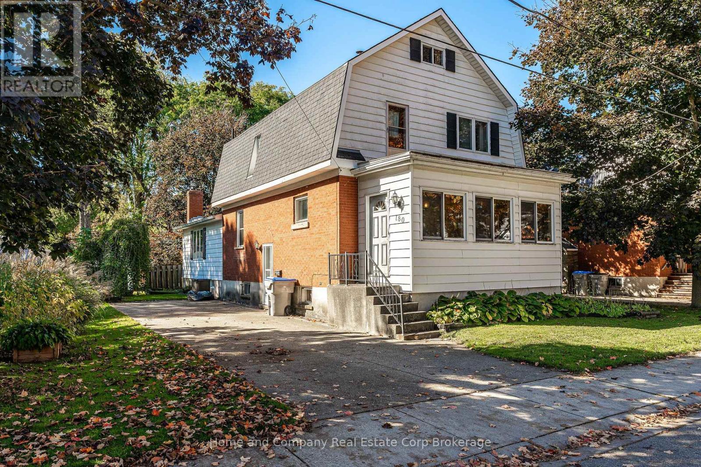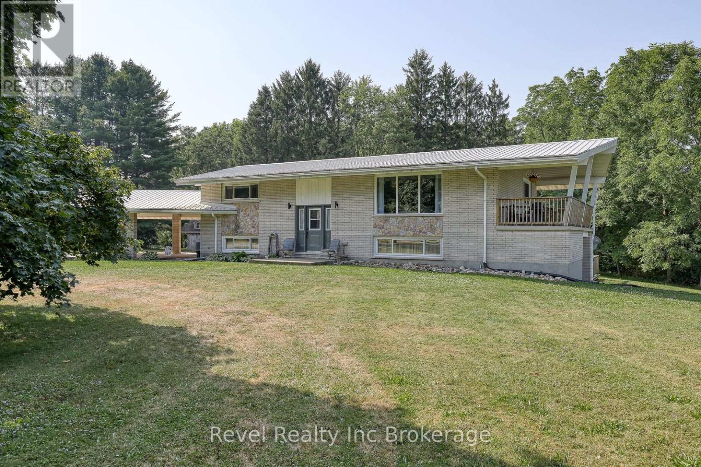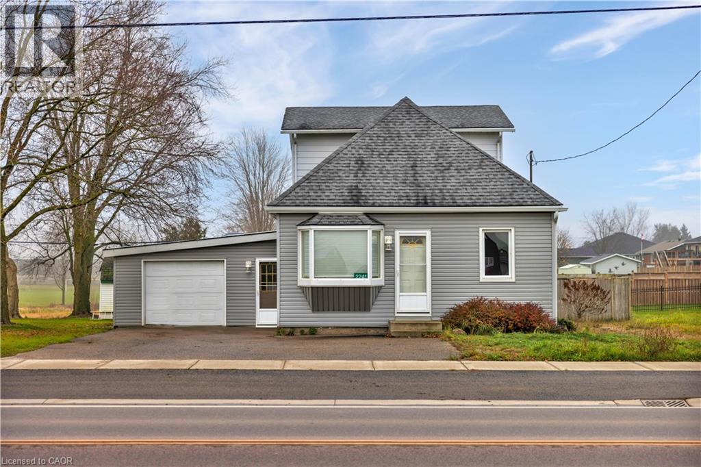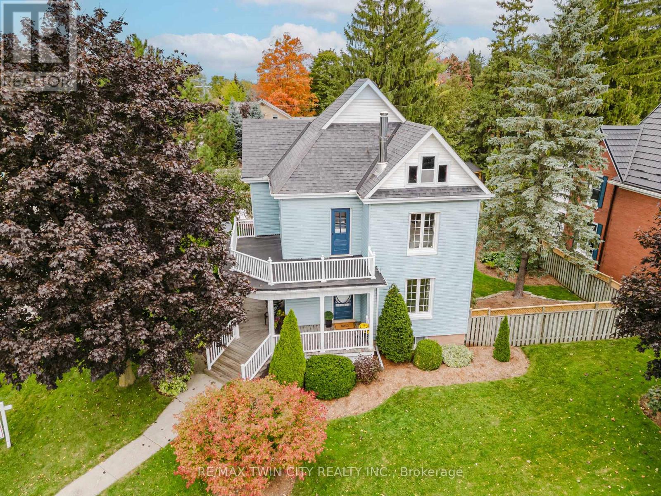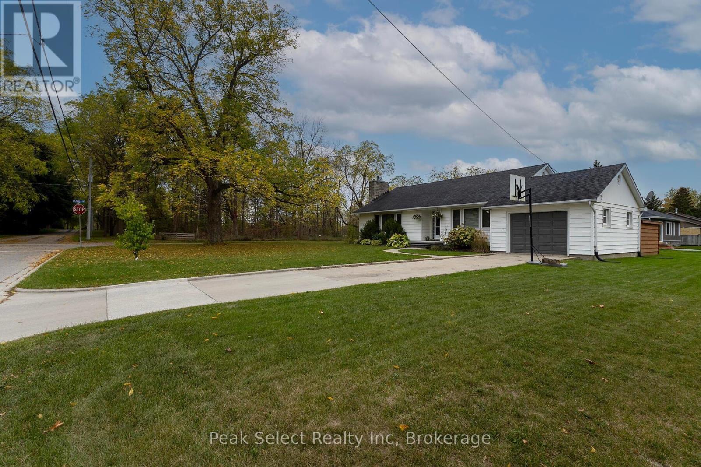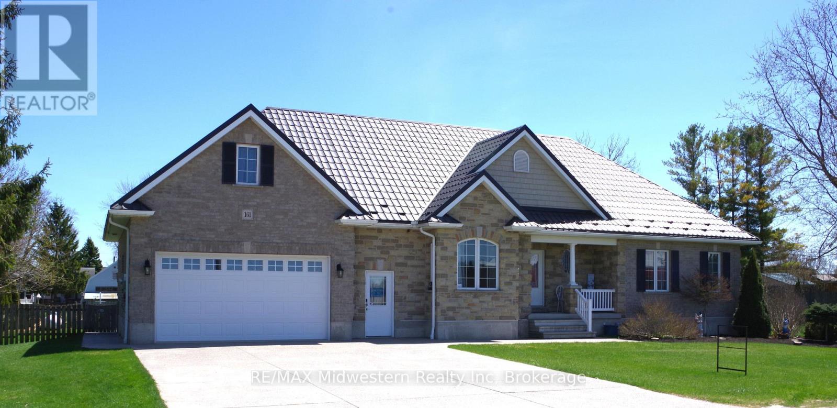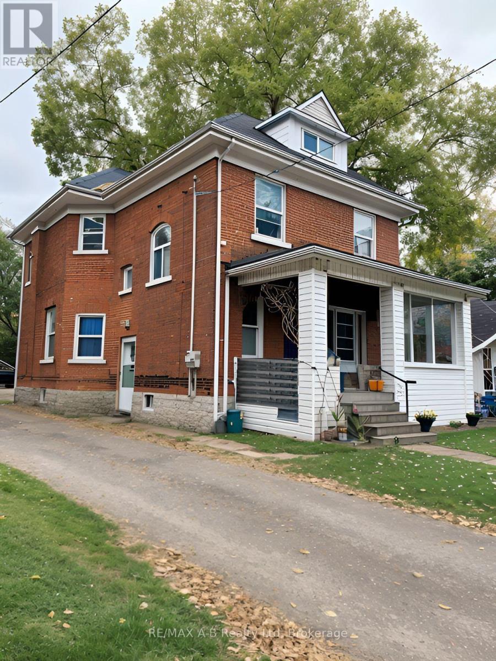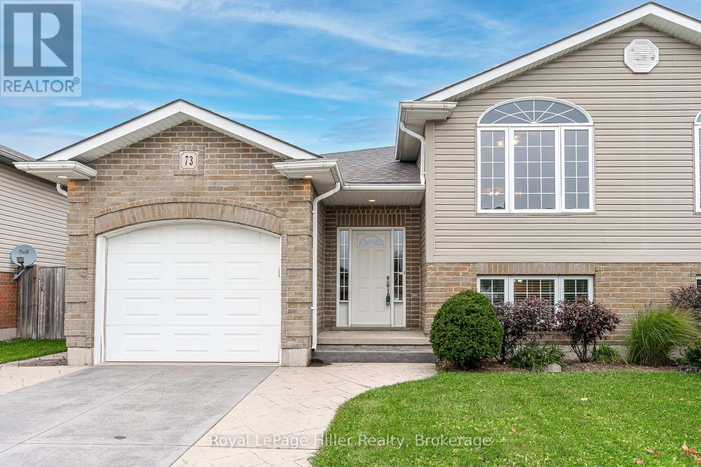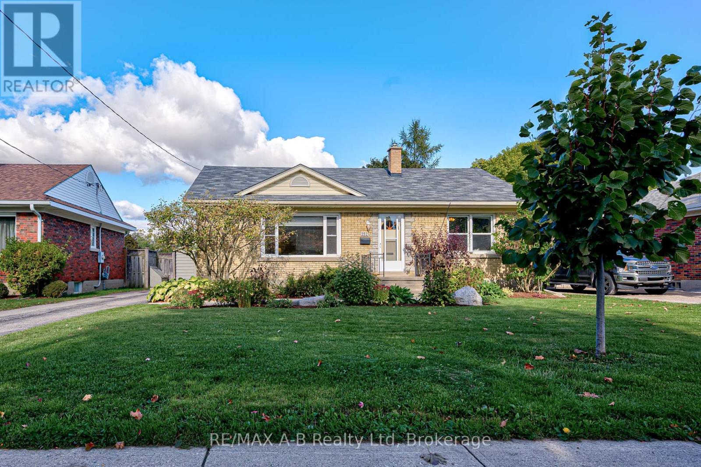
Highlights
Description
- Time on Housefulnew 10 hours
- Property typeSingle family
- StyleBungalow
- Median school Score
- Mortgage payment
Welcome to this charming brick bungalow, perfectly situated on a quiet street in one of Stratfords most desirable neighbourhoods. Set on a beautifully landscaped lot, this home retains its classic mid-century character. Step inside to find a bright and inviting living room with a large picture window overlooking the lovely neighbourhood. The main floor features three bedrooms and a full bathroom, along with a well-maintained kitchen, refreshed in 2025 with new cabinet doors and hardware.The lower level offers a spacious family/rec room with a cozy gas fireplace, an office/bonus room, and a second bathroom. Recent improvements include a new furnace and air conditioner (2023) both owned and a rental water heater tank (2023), providing comfort and peace of mind. Outside, the fully fenced backyard offers privacy and lush landscaping, complete with two storage sheds. This is your opportunity to own a lovingly cared-for home in one of Stratfords most sought-after, established communities close to parks, schools, and the scenic Avon River trails. (id:63267)
Home overview
- Cooling Central air conditioning
- Heat source Natural gas
- Heat type Forced air
- Sewer/ septic Sanitary sewer
- # total stories 1
- Fencing Fully fenced, fenced yard
- # parking spaces 4
- # full baths 2
- # total bathrooms 2.0
- # of above grade bedrooms 3
- Has fireplace (y/n) Yes
- Subdivision Stratford
- Lot size (acres) 0.0
- Listing # X12459178
- Property sub type Single family residence
- Status Active
- Den 3.58m X 4.62m
Level: Basement - Utility 3.63m X 6.35m
Level: Basement - Laundry 3.61m X 3.28m
Level: Basement - Bathroom 1.55m X 1.6m
Level: Basement - Family room 3.45m X 7.59m
Level: Lower - Bathroom 1.32m X 2.08m
Level: Main - Dining room 3.43m X 2.51m
Level: Main - Bedroom 2.82m X 3.17m
Level: Main - Bedroom 2.82m X 3.17m
Level: Main - Kitchen 3.89m X 3.2m
Level: Main - Living room 3.43m X 3.43m
Level: Main - Primary bedroom 3.12m X 3.07m
Level: Main
- Listing source url Https://www.realtor.ca/real-estate/28982721/252-hibernia-street-stratford-stratford
- Listing type identifier Idx

$-1,546
/ Month

