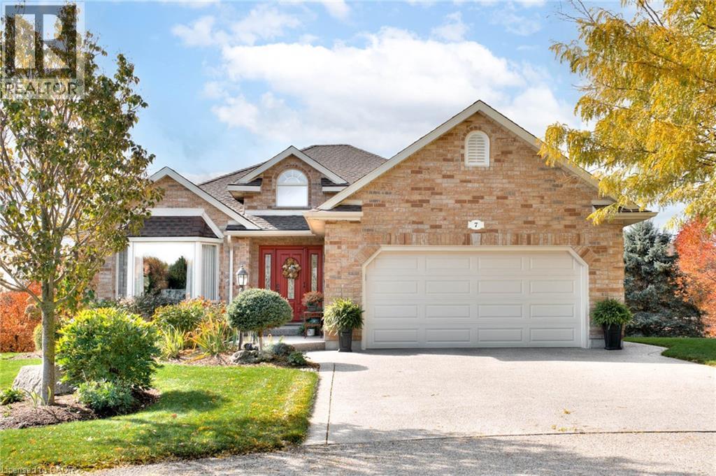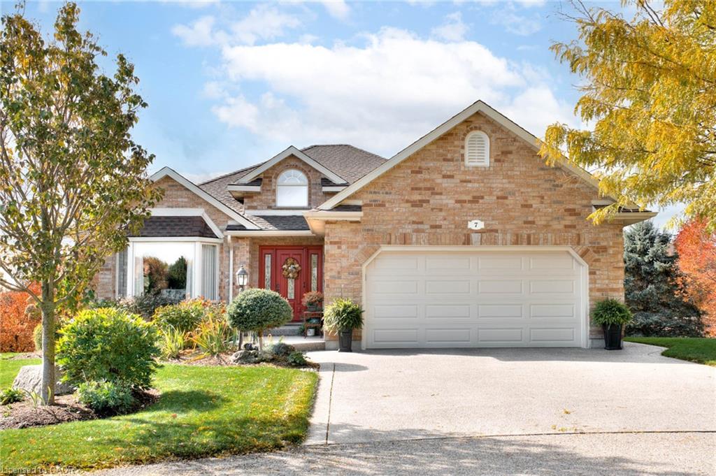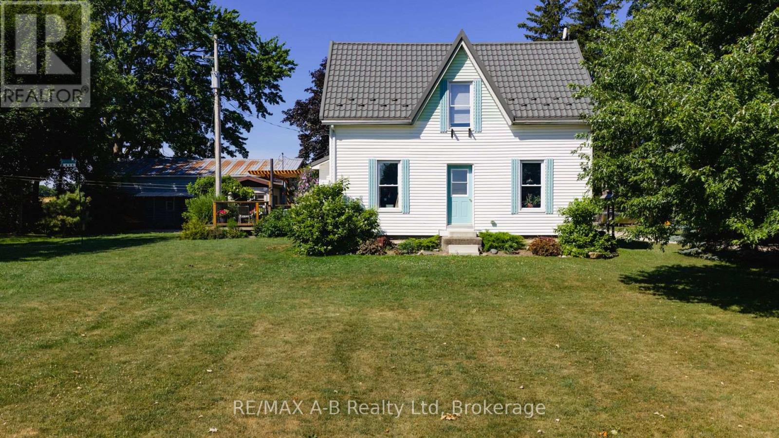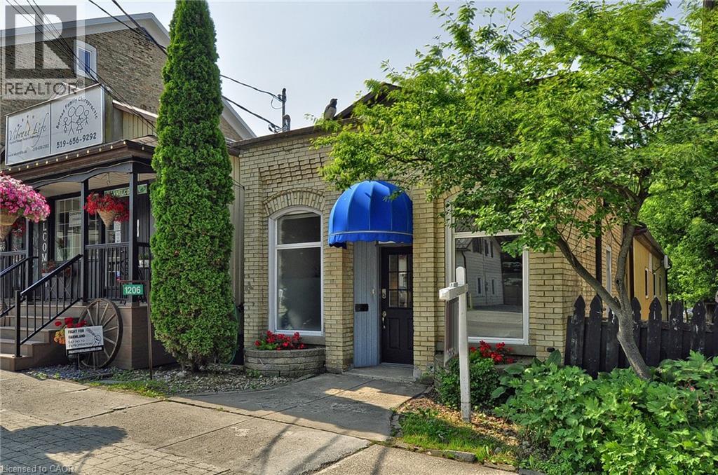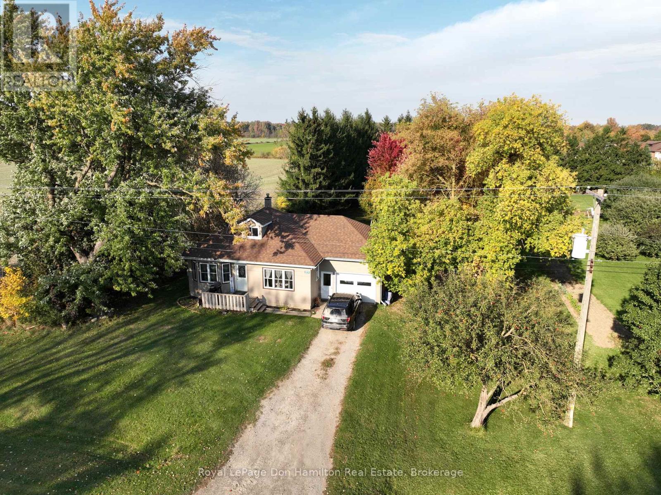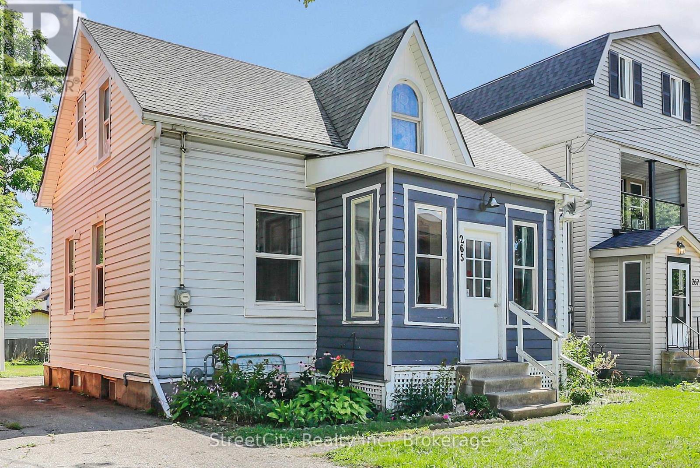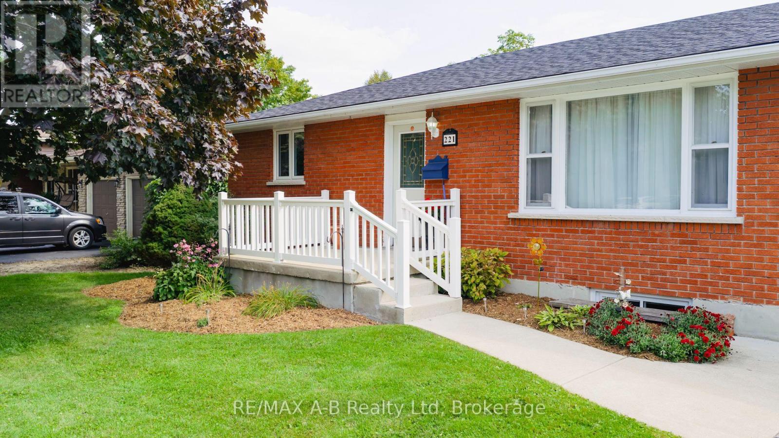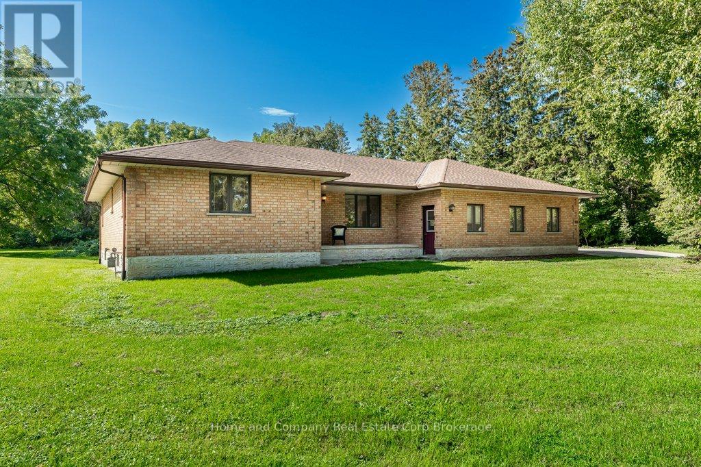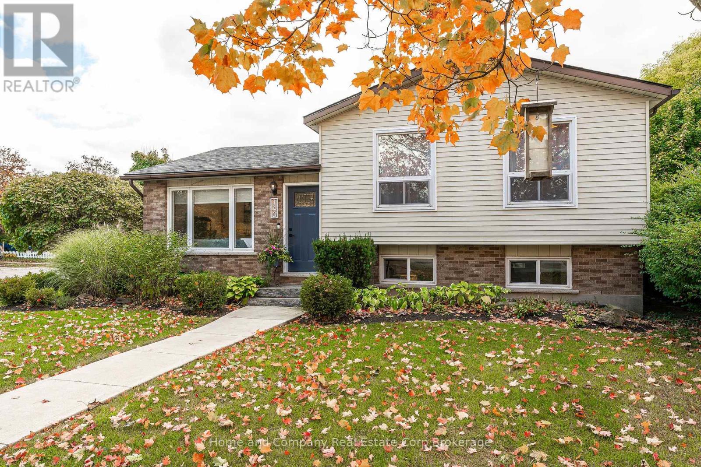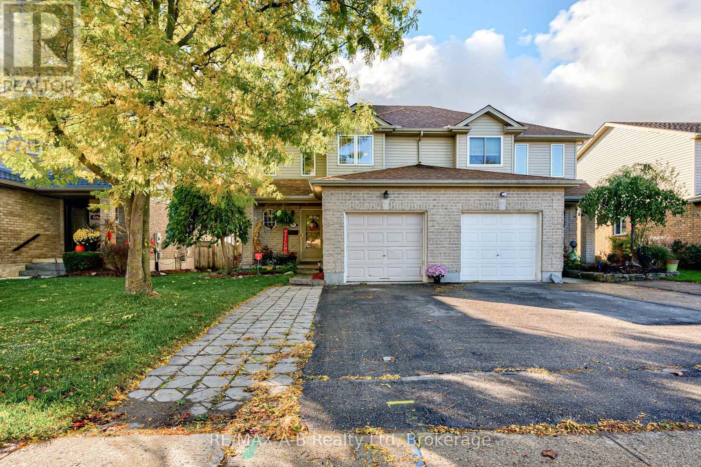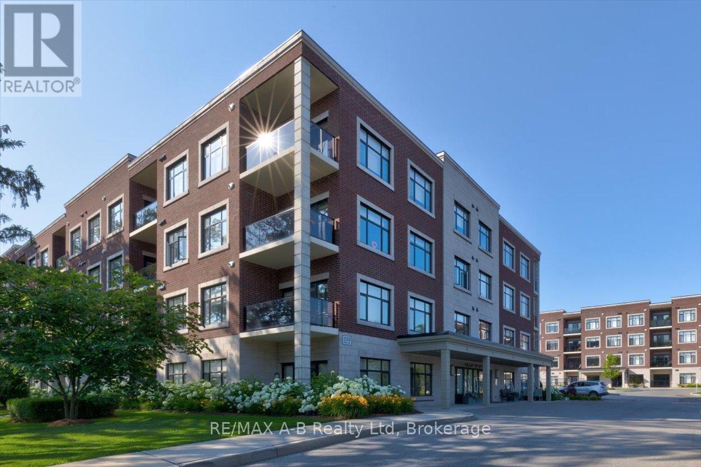
Highlights
Description
- Time on Houseful168 days
- Property typeSingle family
- Median school Score
- Mortgage payment
Welcome to the Villas of Avon, where luxury meets convenience! Located on the 2nd floor, this stunning 1-bedroom + den south facing condo offers 922 square feet of elegant living space. The residence is adorned with beautiful hardwood flooring and features modern stainless appliances. Relax in your spa-like bathroom with a walk-in shower and a soothing soaker tub. Enjoy the benefits of underground parking, a fully equipped fitness centre, and a stylish party room for hosting gatherings. Guests can stay comfortably in the on-site guest suite. Located just a short walk from downtown, this condo provides the perfect blend of upscale living and urban accessibility. Do not miss this exceptional opportunity to own a piece of luxury real estate! (id:63267)
Home overview
- Cooling Central air conditioning
- Heat source Natural gas
- Heat type Hot water radiator heat
- # parking spaces 1
- Has garage (y/n) Yes
- # full baths 1
- # total bathrooms 1.0
- # of above grade bedrooms 1
- Has fireplace (y/n) Yes
- Community features Pet restrictions
- Subdivision Stratford
- Lot desc Lawn sprinkler, landscaped
- Lot size (acres) 0.0
- Listing # X12130405
- Property sub type Single family residence
- Status Active
- Living room 3.5m X 5.8m
Level: Main - Den 3.04m X 2.43m
Level: Main - Kitchen 3.35m X 3.5m
Level: Main - Bedroom 3.12m X 4.26m
Level: Main
- Listing source url Https://www.realtor.ca/real-estate/28273146/206-255-john-street-n-stratford-stratford
- Listing type identifier Idx

$-939
/ Month

