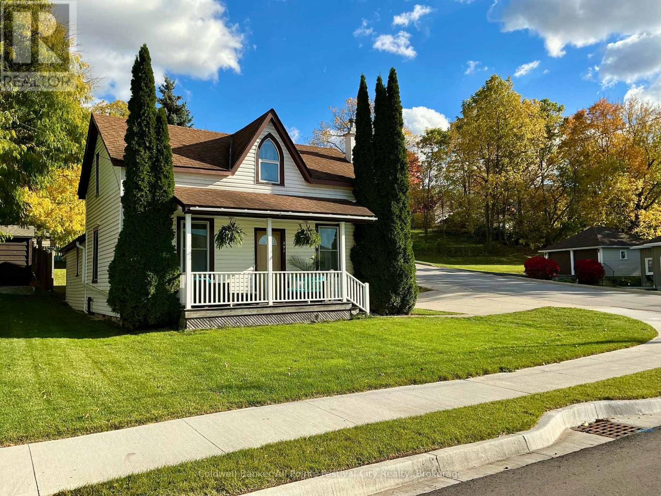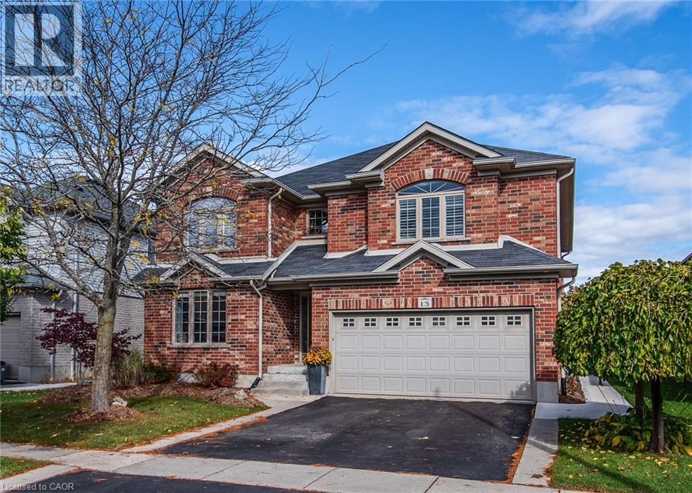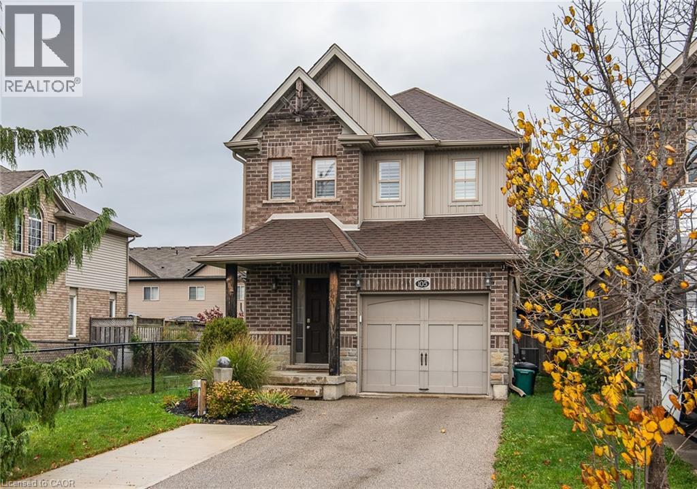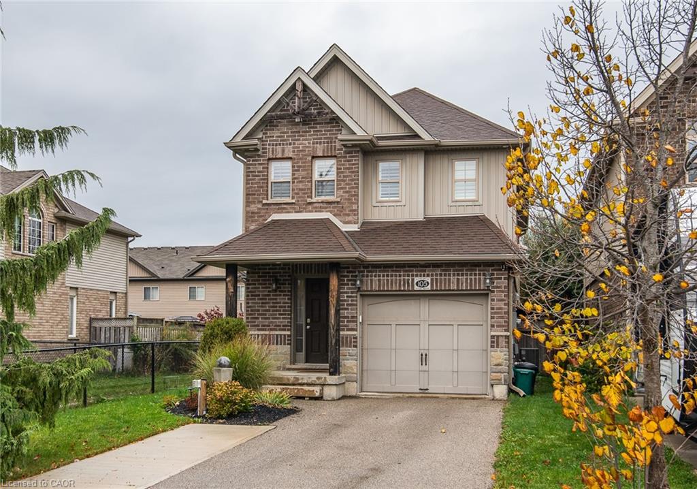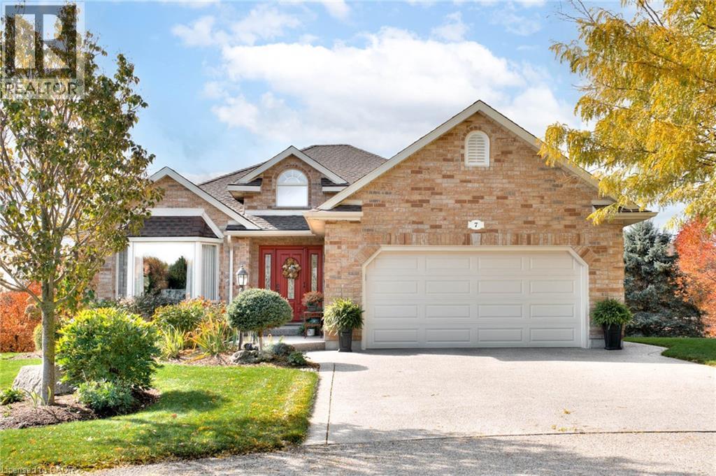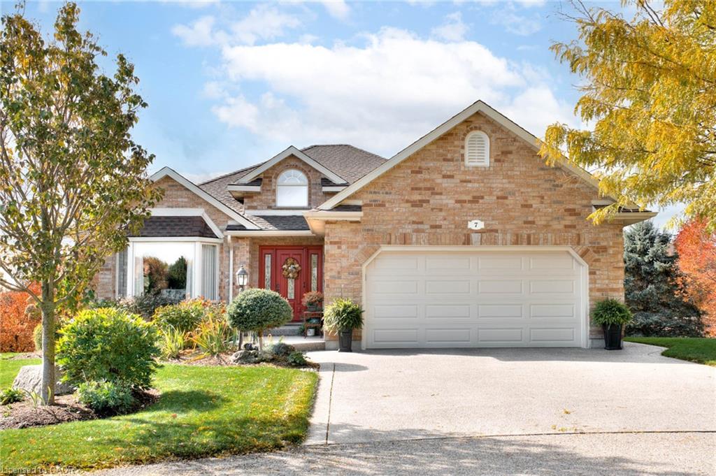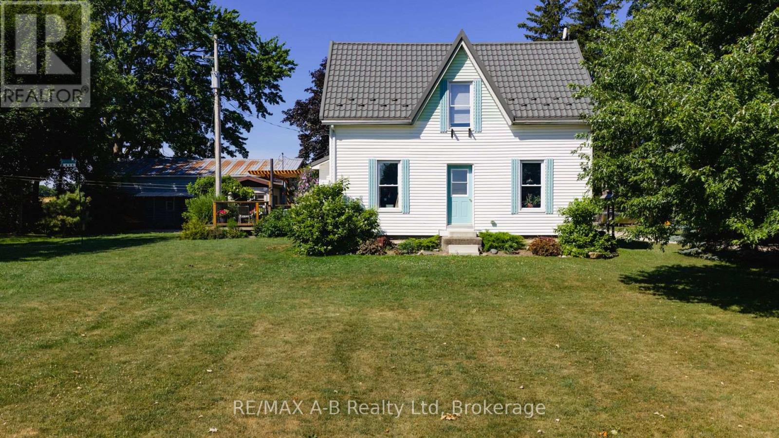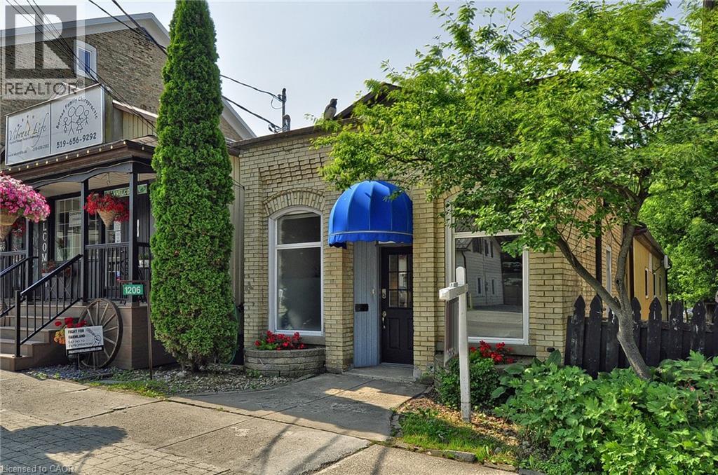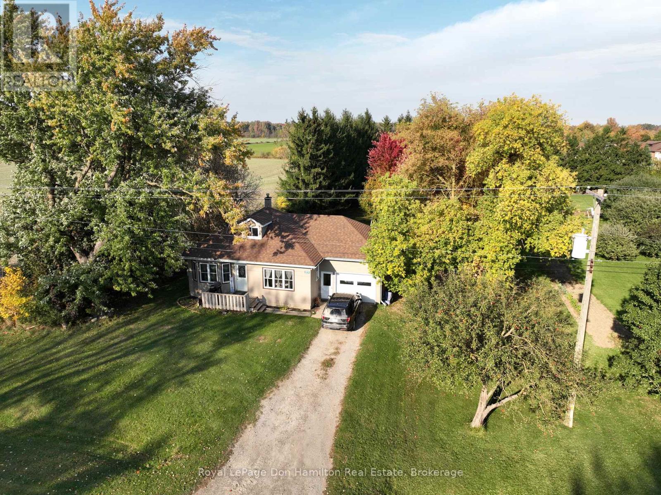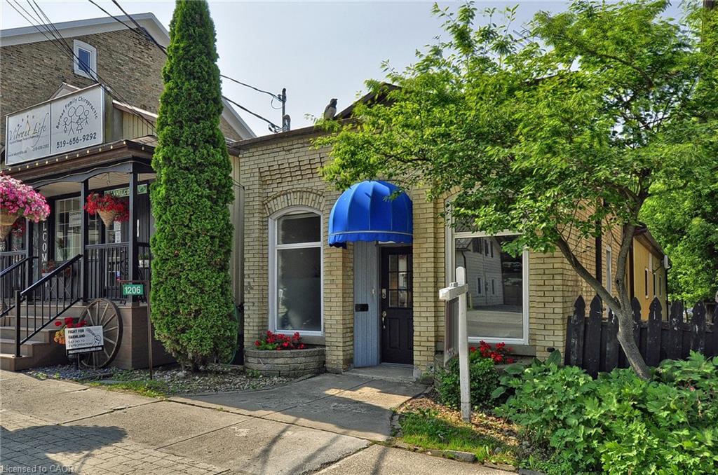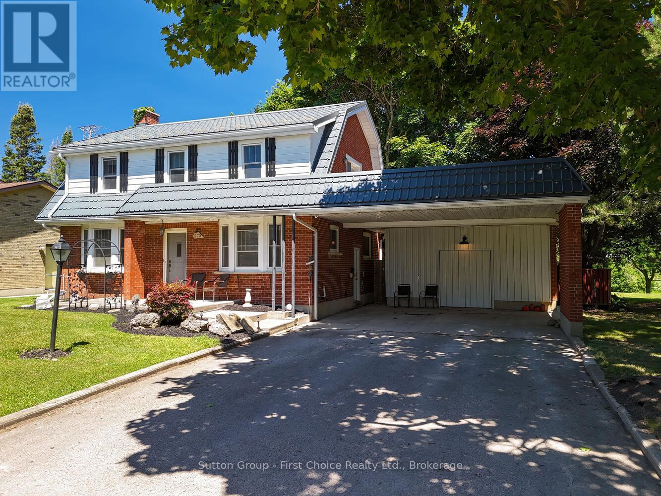
Highlights
Description
- Time on Houseful89 days
- Property typeSingle family
- Median school Score
- Mortgage payment
Welcome to this well-maintained 3-bedroom, 2-storey brick home situated on a large, mature lot backing directly onto the beautiful golf course. Located in a desirable east-end neighborhood, this property offers privacy, peaceful views, and exceptional outdoor space. The spacious double driveway and covered carport provide plenty of parking. Step inside to a traditional layout featuring well-defined principal rooms, including a bright living room, formal dining room, and a functional kitchen with plenty of potential. The second floor offers three generous bedrooms, a full 4-piece bathroom, and the convenience of upper-level laundry hookup. The lower level is partially finished and offers excellent additional living space, including a cozy family rec room and a 3-piece bathroom ideal for movie nights, kids play space, or hosting guests. Outside, the mature yard is shaded by beautiful trees and opens up to the golf course beyond, perfect for relaxing or entertaining. All of this, just minutes from shopping, restaurants, schools, and all the amenities the east end of town has to offer. A great family home in a fantastic location -- don't miss it! (id:63267)
Home overview
- Cooling Central air conditioning
- Heat source Natural gas
- Heat type Forced air
- Sewer/ septic Sanitary sewer
- # total stories 2
- # parking spaces 4
- Has garage (y/n) Yes
- # full baths 2
- # total bathrooms 2.0
- # of above grade bedrooms 3
- Has fireplace (y/n) Yes
- Subdivision Stratford
- Lot size (acres) 0.0
- Listing # X12307157
- Property sub type Single family residence
- Status Active
- 3rd bedroom 3.64m X 3.57m
Level: 2nd - Office 1.87m X 2.57m
Level: 2nd - Bathroom 2.18m X 2.06m
Level: 2nd - 2nd bedroom 3.66m X 3.31m
Level: 2nd - Primary bedroom 3.63m X 7.91m
Level: 2nd - Family room 9.03m X 3.64m
Level: Basement - Bathroom 1.82m X 2.31m
Level: Basement - Family room 4.71m X 3.96m
Level: Basement - Dining room 4.55m X 3.91m
Level: Main - Living room 3.78m X 7.88m
Level: Main - Kitchen 3.69m X 3.88m
Level: Main - Foyer 1.82m X 2.01m
Level: Main
- Listing source url Https://www.realtor.ca/real-estate/28653163/270-devon-street-stratford-stratford
- Listing type identifier Idx

$-1,773
/ Month

