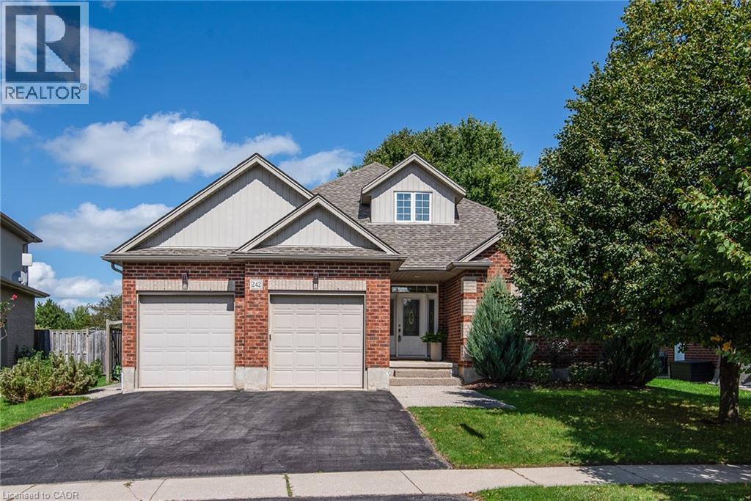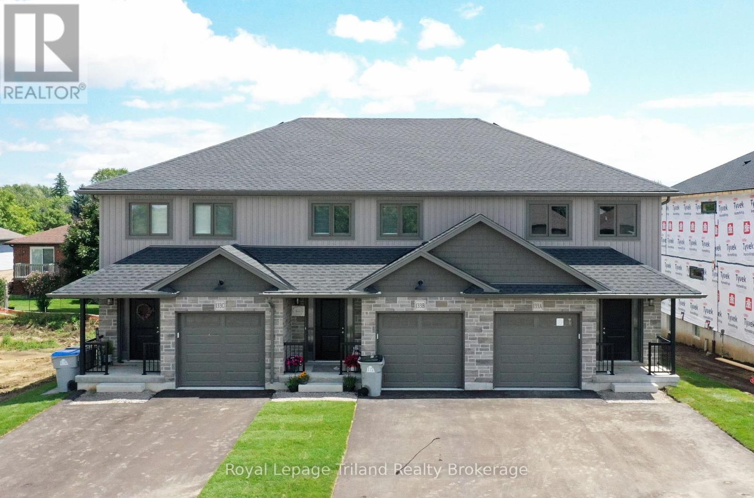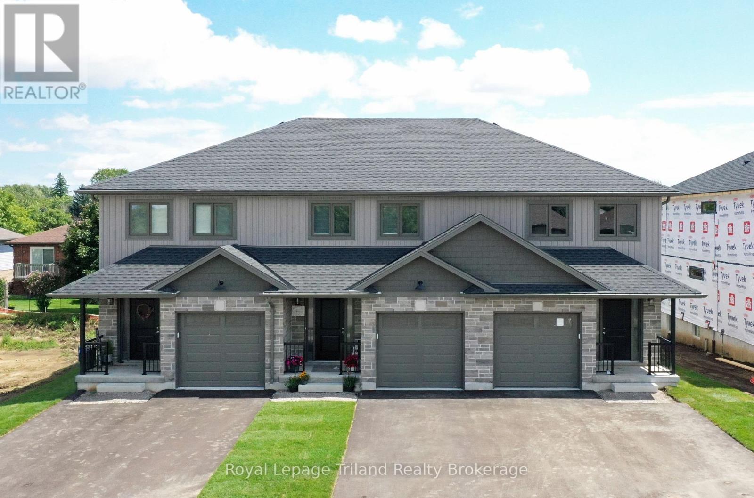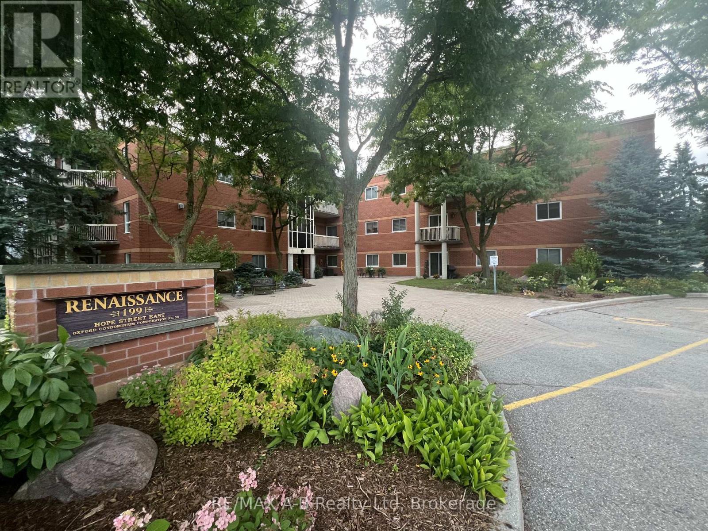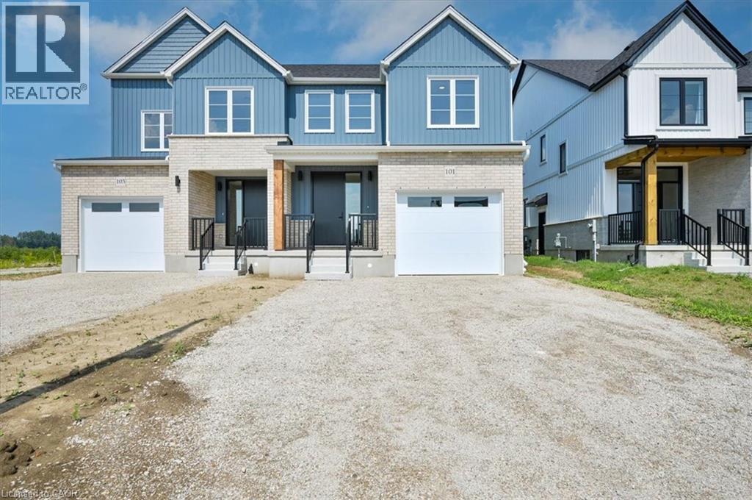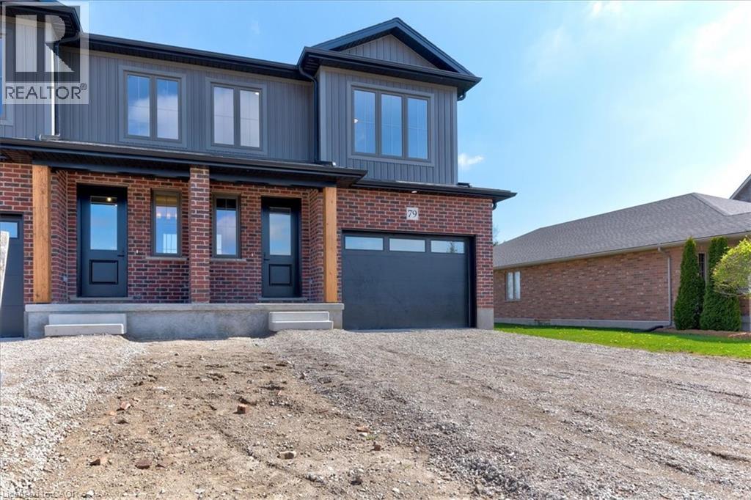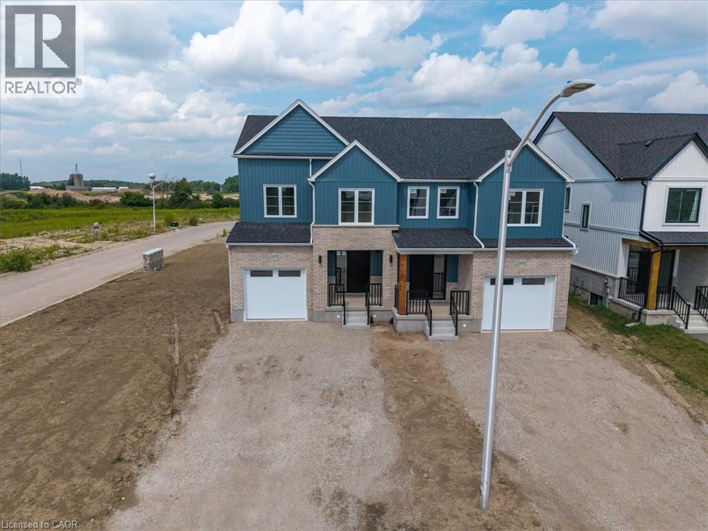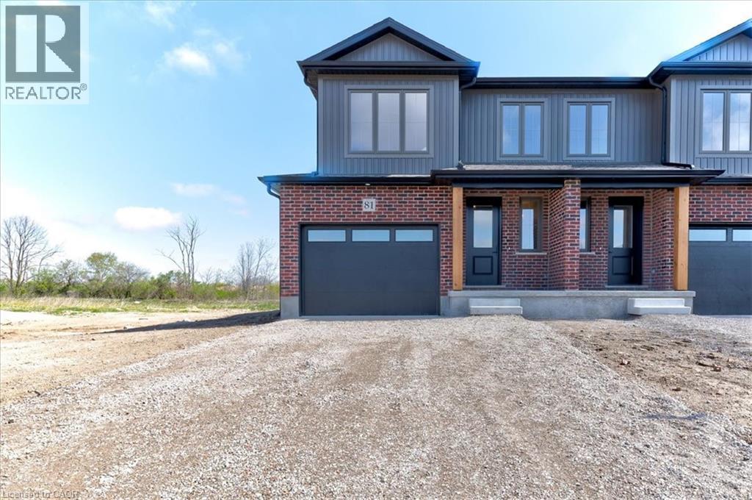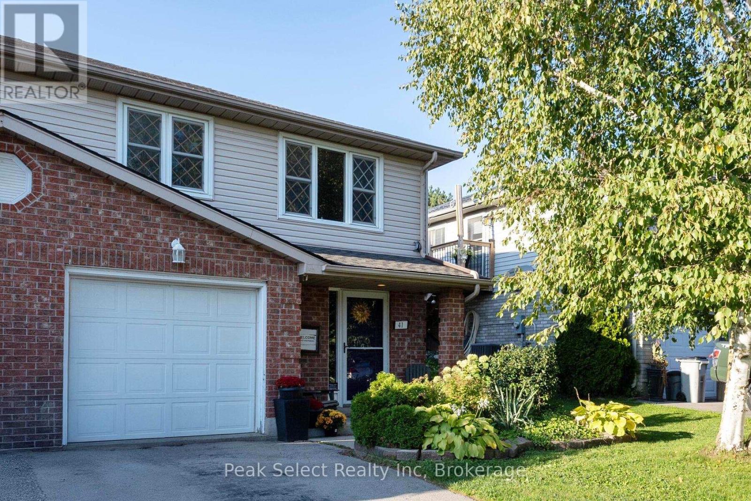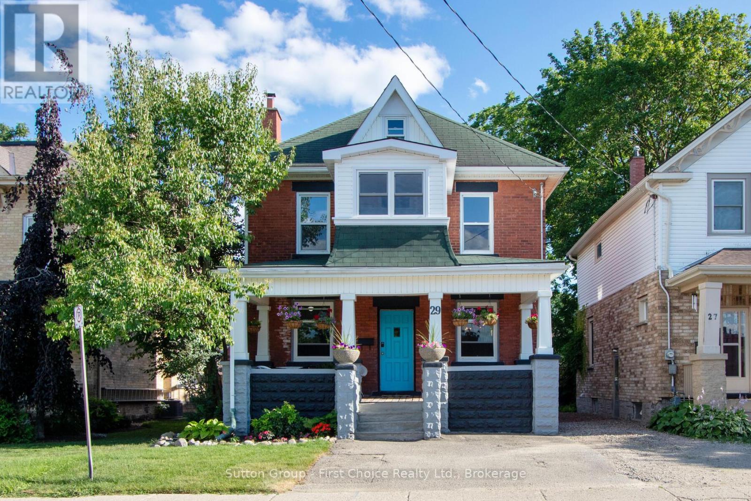
Highlights
Description
- Time on Houseful45 days
- Property typeSingle family
- Median school Score
- Mortgage payment
Charming 3 Bedroom + Den Home with Finished Attic & Spacious Yard! Full of warmth and character, this beautifully maintained 2.5 storey home offers 3 bedrooms plus a bright and functional den perfect for a home office, guest space, or creative nook. The large, finished attic provides even more flexible living space, ideal for a playroom, studio, a bedroom or cozy retreat. Outside, you'll find a generous backyard with cute, well-loved gardens and plenty of room to relax or entertain. Located within walking distance to Bru Gardens, downtown shops and restaurants, The Avon River, and great schools, this home blends lifestyle and location effortlessly. From its charming details to the obvious care throughout, this is a property you'll be proud to call home. (id:63267)
Home overview
- Heat source Natural gas
- Heat type Forced air
- Sewer/ septic Sanitary sewer
- # total stories 2
- Fencing Fenced yard
- # parking spaces 1
- # full baths 2
- # total bathrooms 2.0
- # of above grade bedrooms 3
- Has fireplace (y/n) Yes
- Subdivision Stratford
- Lot desc Landscaped
- Lot size (acres) 0.0
- Listing # X12300482
- Property sub type Single family residence
- Status Active
- 2nd bedroom 2.81m X 3.11m
Level: 2nd - Den 2.22m X 2.53m
Level: 2nd - 3rd bedroom 2.84m X 3.15m
Level: 2nd - Primary bedroom 4.82m X 2.8m
Level: 2nd - Family room 6.63m X 6.51m
Level: 3rd - Utility 2.28m X 1.79m
Level: Basement - Other 2.72m X 2.01m
Level: Basement - Other 3.2m X 4.46m
Level: Basement - Dining room 2.78m X 3.44m
Level: Main - Living room 2.78m X 3.43m
Level: Main - Office 2.36m X 3.45m
Level: Main - Kitchen 4.35m X 3.32m
Level: Main
- Listing source url Https://www.realtor.ca/real-estate/28638677/29-grange-street-stratford-stratford
- Listing type identifier Idx

$-1,411
/ Month




