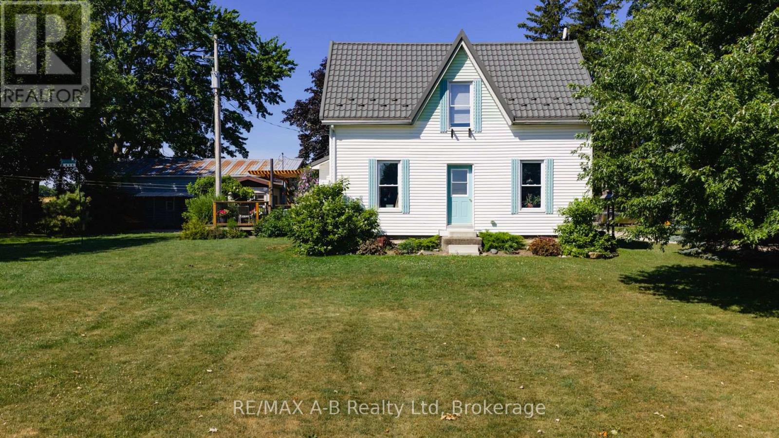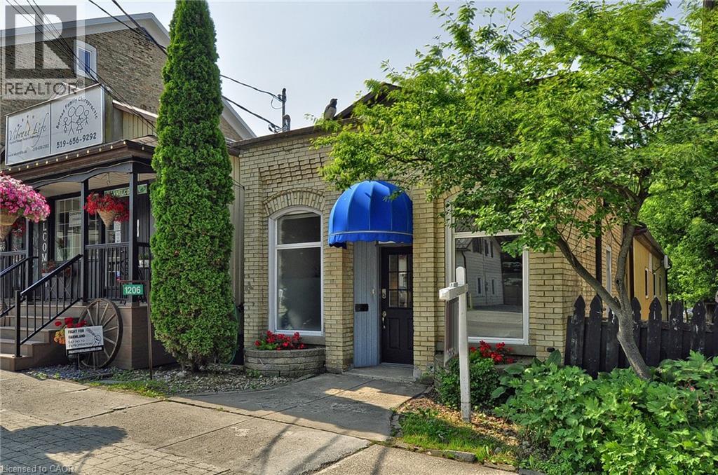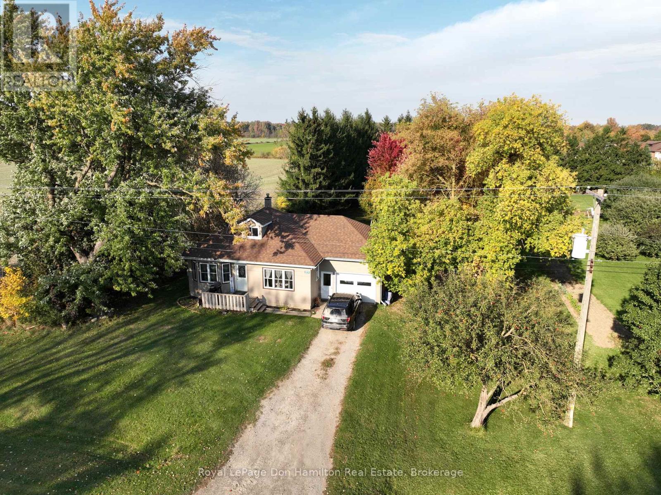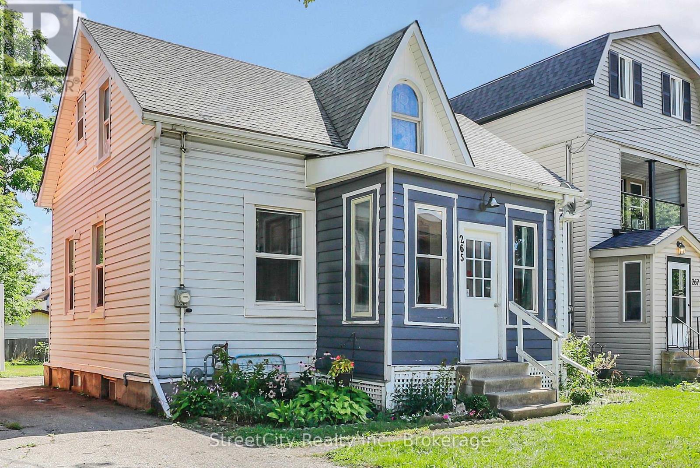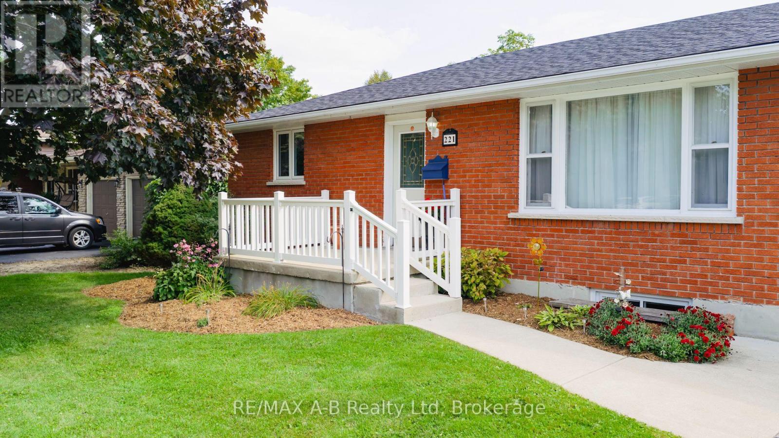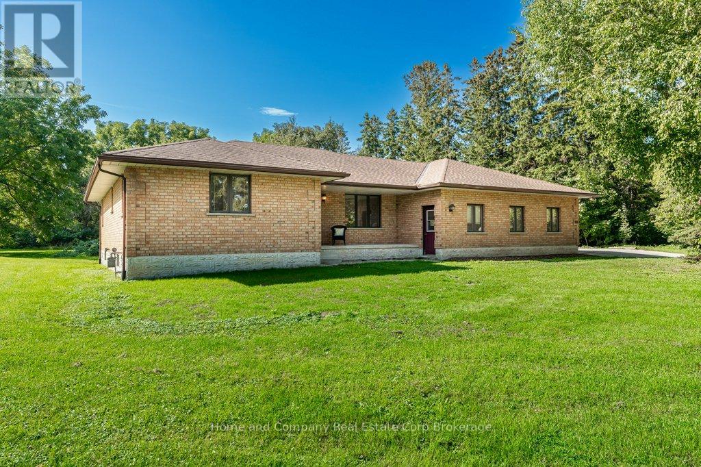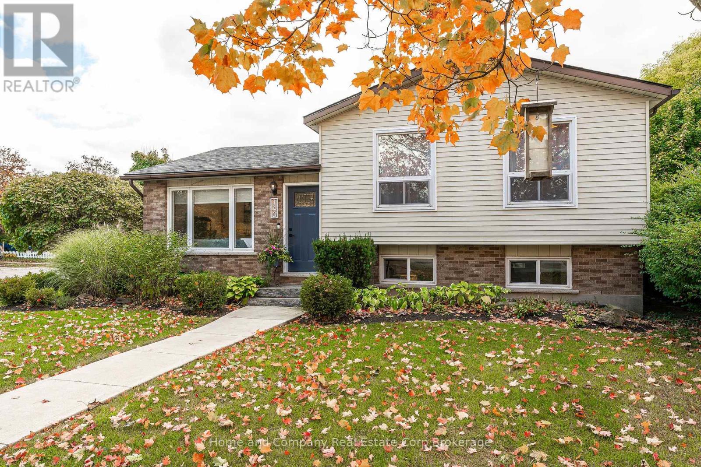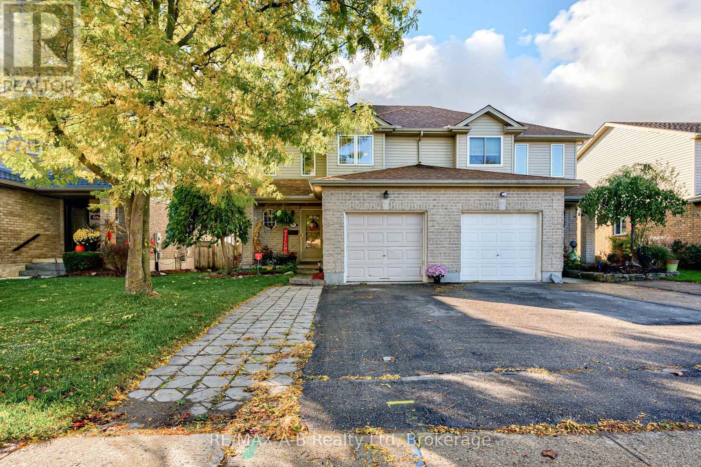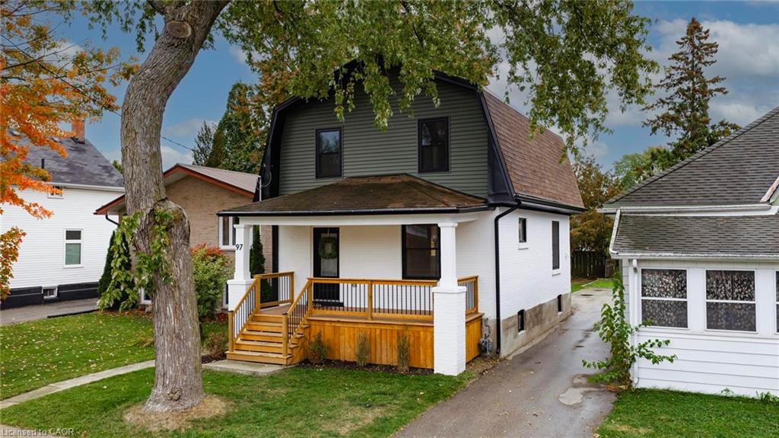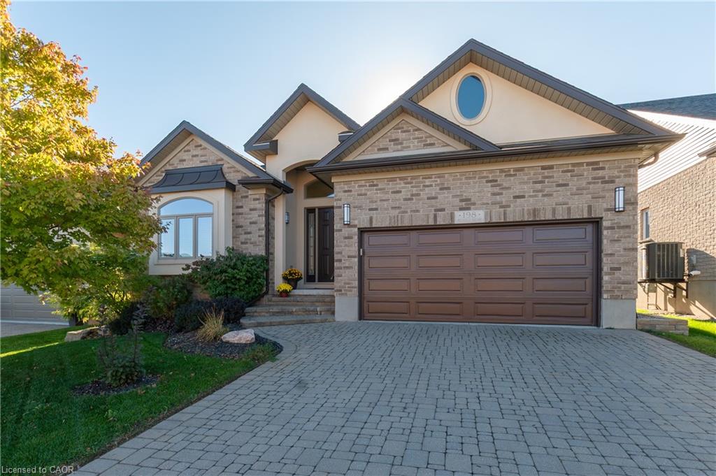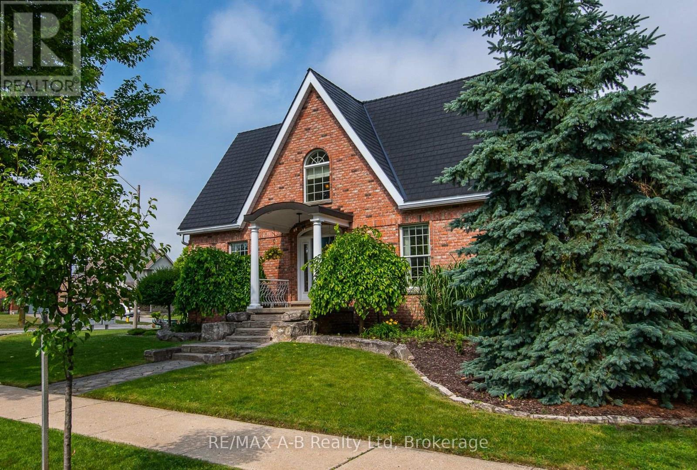
Highlights
Description
- Time on Houseful112 days
- Property typeSingle family
- Median school Score
- Mortgage payment
This custom built bungaloft offers exceptional comfort and lasting value for homebuyers in various stages of their personal and professional lives. Offering complete main floor living with two bedrooms (including a serene primary retreat with a walk-in closet and a 4-piece ensuite, while the second bedroom enjoys ensuite privileges). The laundry room is located on the main floor for added convenience. The heart of the home is the open concept living room with gas fireplace, dining room and updated kitchen; all graced by the vaulted ceiling and bright French doors and windows overlooking the rear deck and charming gardens. If you need more space, the second floor offers an incredible family room that can easily accommodate a work-from-home environment or a place for the grandkids to play. The second floor also offers a third bedroom and a 3-piece bath. The thoughtfulness of the design and amenities are not limited to the interior. With incredible curb appeal, the home also boasts a recycled rubber roof with a 50-year transferable warranty and a heated driveway. Perfect for a Stratford Winter. All this and located in a coveted neighbourhood, 292 Woods Street is worth a look. Call your Realtor today! (id:63267)
Home overview
- Cooling Central air conditioning, air exchanger
- Heat source Natural gas
- Heat type Forced air
- Sewer/ septic Sanitary sewer
- # total stories 2
- Fencing Partially fenced
- # parking spaces 3
- Has garage (y/n) Yes
- # full baths 3
- # total bathrooms 3.0
- # of above grade bedrooms 3
- Has fireplace (y/n) Yes
- Community features Community centre
- Subdivision Stratford
- Directions 1667353
- Lot desc Landscaped, lawn sprinkler
- Lot size (acres) 0.0
- Listing # X12255396
- Property sub type Single family residence
- Status Active
- Loft 9.97m X 5.06m
Level: 2nd - Bathroom 4.73m X 3.64m
Level: 2nd - 3rd bedroom 3.59m X 4m
Level: 2nd - 2nd bedroom 3.63m X 3.21m
Level: Main - Kitchen 3.53m X 3.18m
Level: Main - Bathroom 2.81m X 3.22m
Level: Main - Bathroom 3.62m X 2.4m
Level: Main - Primary bedroom 4m X 4.24m
Level: Main - Dining room 3.53m X 4.02m
Level: Main - Laundry 3.02m X 2.38m
Level: Main - Living room 5.94m X 4.02m
Level: Main
- Listing source url Https://www.realtor.ca/real-estate/28543352/292-woods-street-stratford-stratford
- Listing type identifier Idx

$-2,400
/ Month

