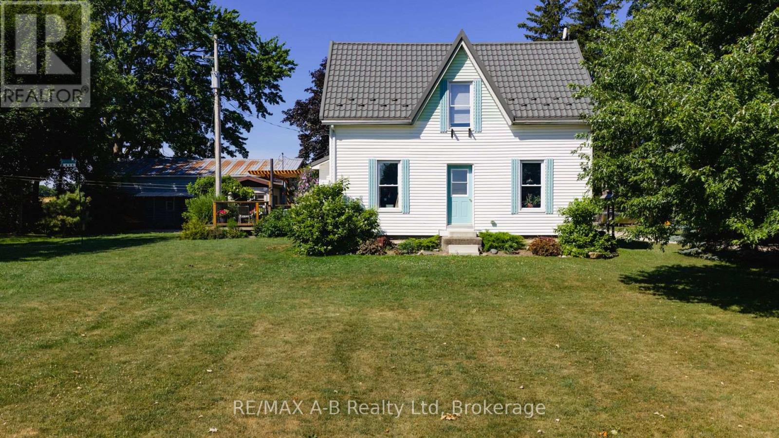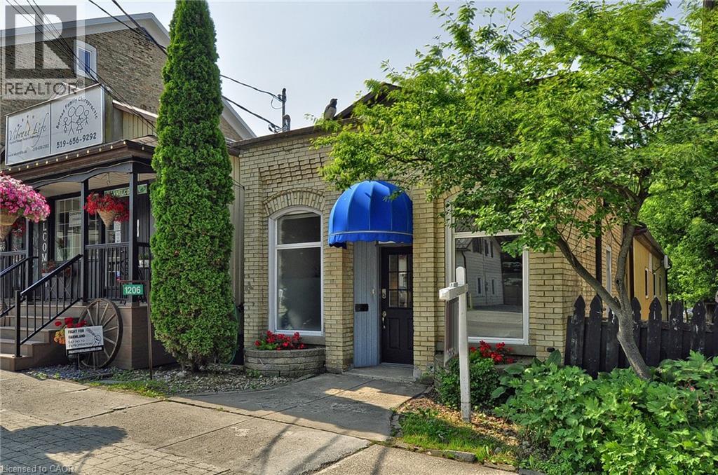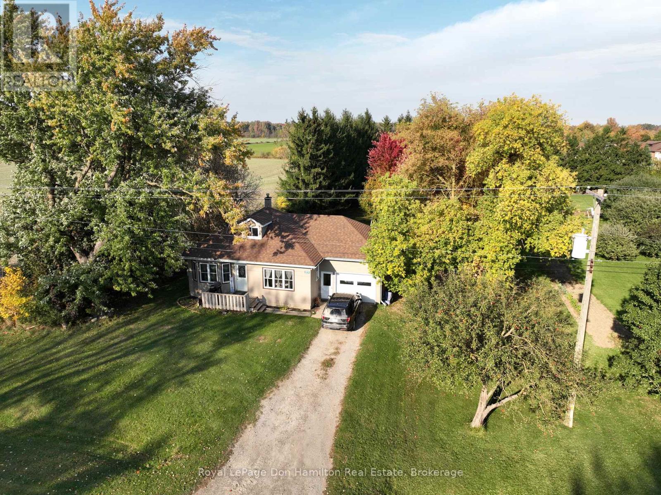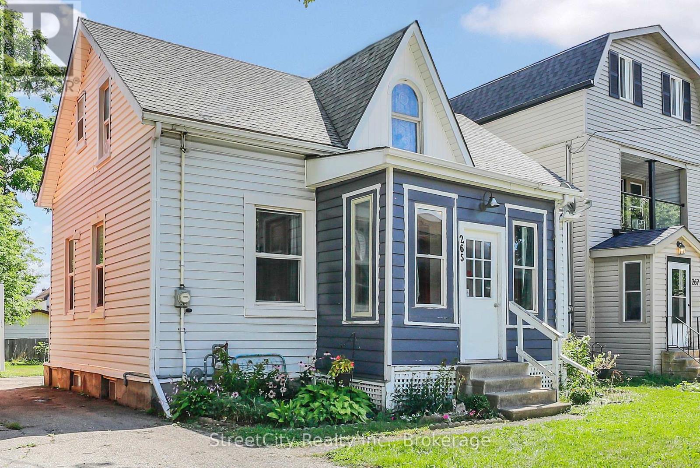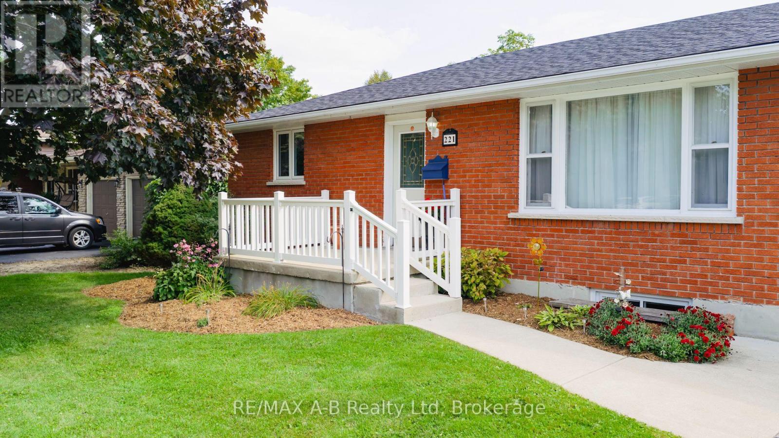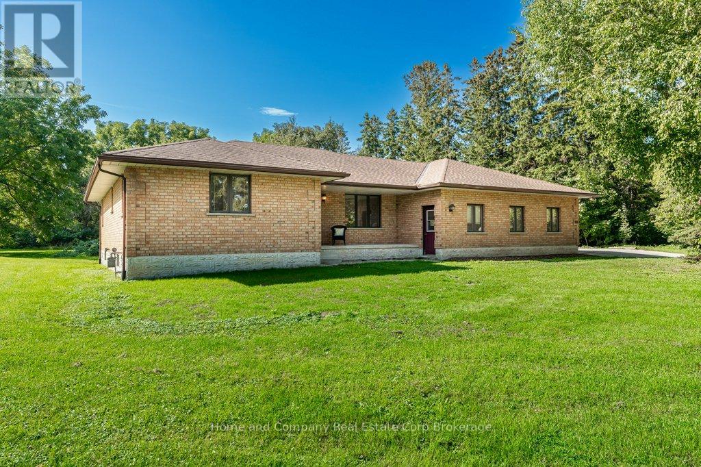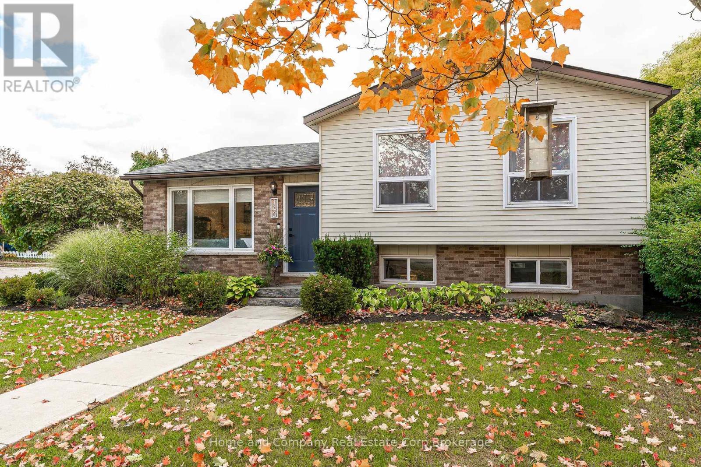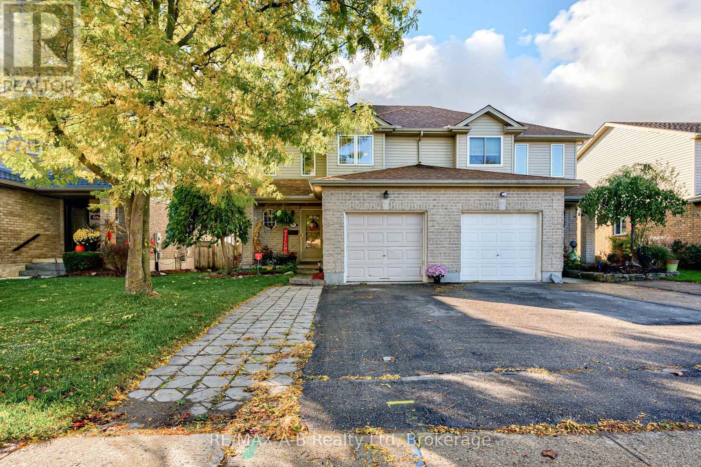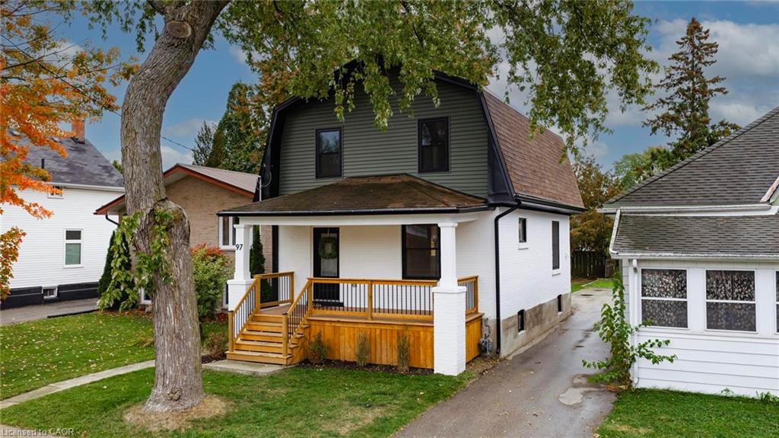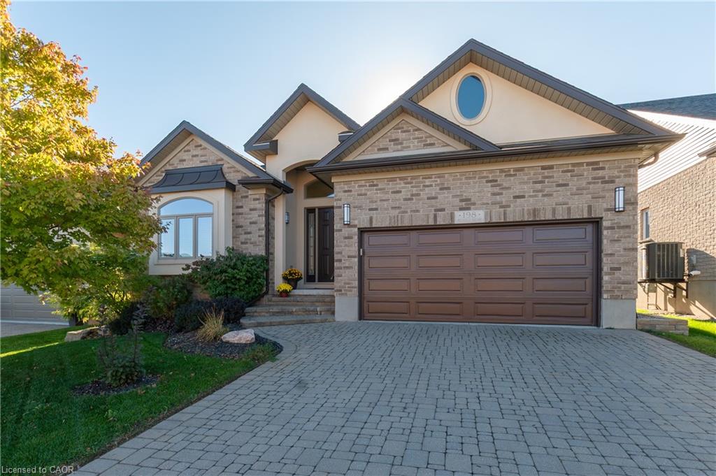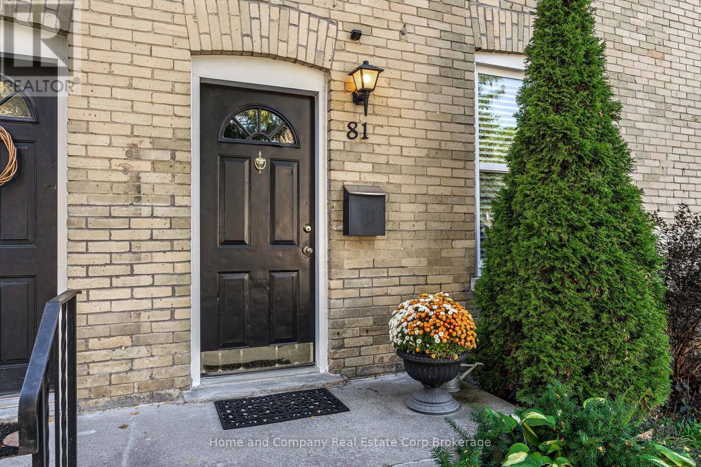
Highlights
Description
- Time on Housefulnew 7 days
- Property typeSingle family
- Median school Score
- Mortgage payment
Welcome to this beautifully updated yellow brick two-storey century condo townhome, located in a mature and quiet neighbourhood close to downtown Stratford! Step inside to discover a thoughtfully upgraded kitchen featuring granite countertops, ample cabinetry, and a stylish built-in seating nook, perfect for casual dining or morning coffee. The spacious main floor continues with an open concept living and dining area, followed by a generously sized mudroom complete with laundry and a convenient powder room. Upstairs, the oversized primary bedroom includes dual closets with plenty of space for a sitting area, two additional bedrooms that offer flexibility for guests or a home office, and a modernized bathroom complete with a walk-in shower. Step outside to your fully fenced private courtyard with a new deck, perfect for low-maintenance and relaxing living. With two parking spots, low monthly condo fees, this is an excellent option for those seeking character, comfort, and convenience all in one package. (id:63267)
Home overview
- Cooling Central air conditioning
- Heat source Natural gas
- Heat type Forced air
- # total stories 2
- # parking spaces 2
- # full baths 1
- # half baths 1
- # total bathrooms 2.0
- # of above grade bedrooms 3
- Subdivision Stratford
- Lot size (acres) 0.0
- Listing # X12460084
- Property sub type Single family residence
- Status Active
- Bathroom 1.94m X 2.05m
Level: 2nd - Primary bedroom 5m X 3.86m
Level: 2nd - 3rd bedroom 3.39m X 2.33m
Level: 2nd - 2nd bedroom 2.67m X 3.88m
Level: 2nd - Foyer 1.84m X 3.87m
Level: Main - Mudroom 3.35m X 4.17m
Level: Main - Dining room 1.91m X 3.76m
Level: Main - Bathroom 1.96m X 1.14m
Level: Main - Living room 3.03m X 3.76m
Level: Main - Kitchen 2.94m X 3.87m
Level: Main
- Listing source url Https://www.realtor.ca/real-estate/28984492/81-blake-street-stratford-stratford
- Listing type identifier Idx

$-1,126
/ Month

