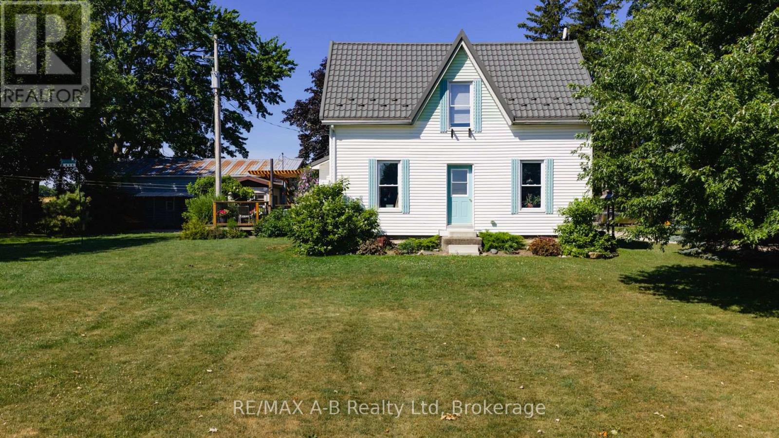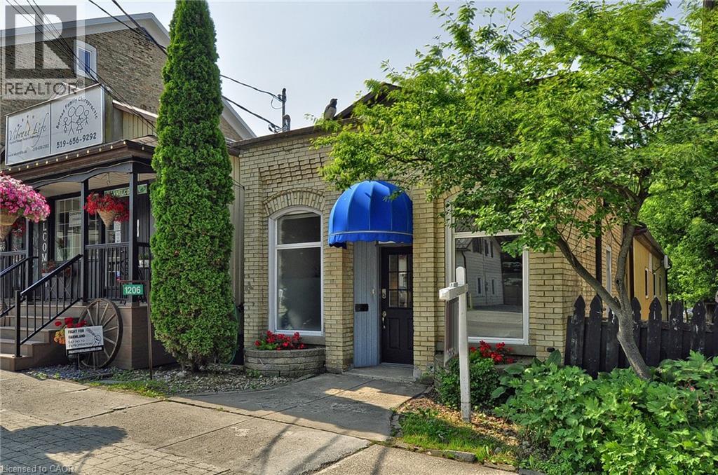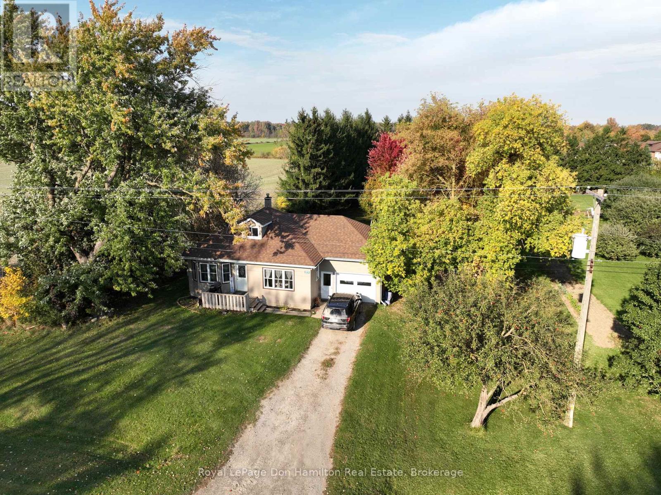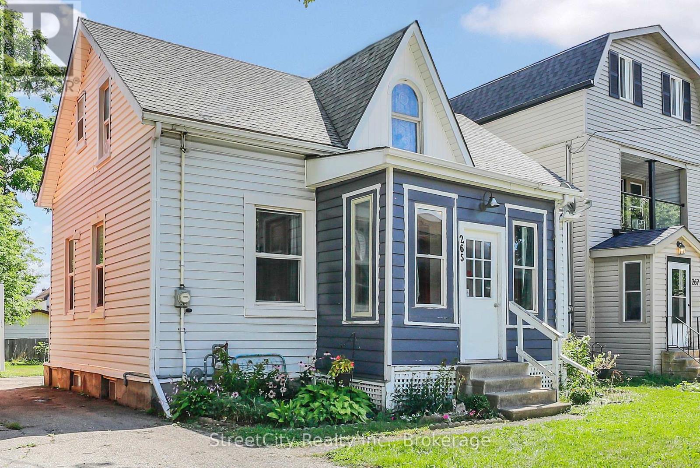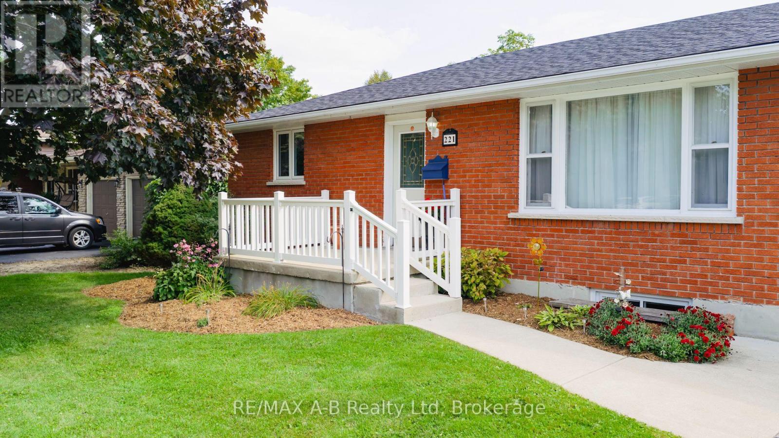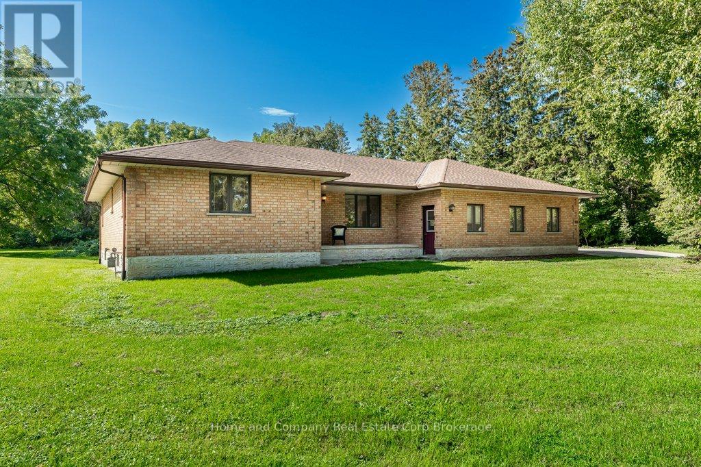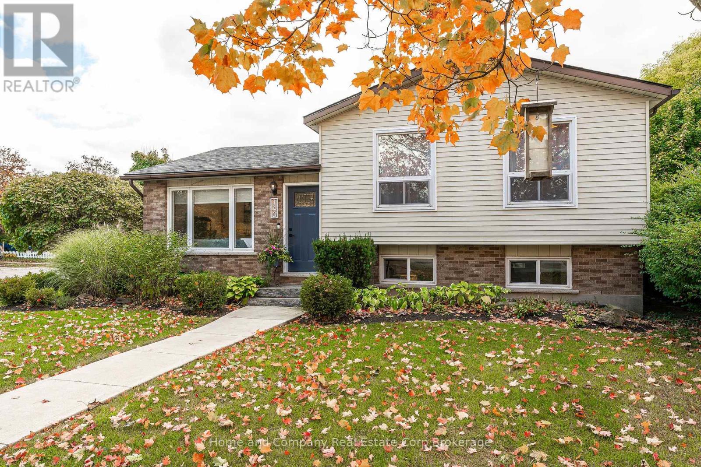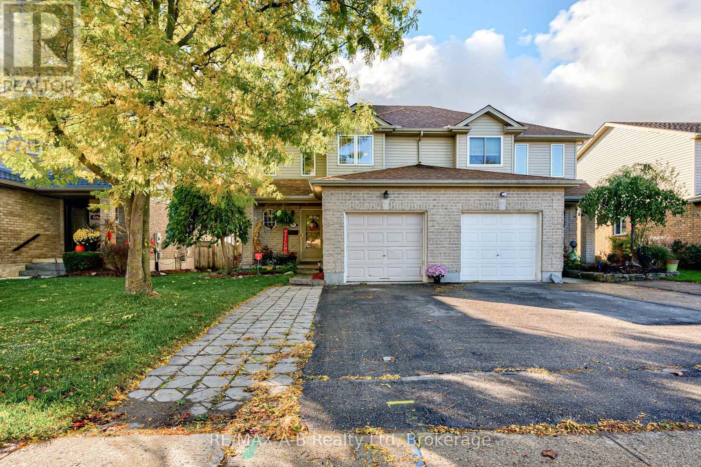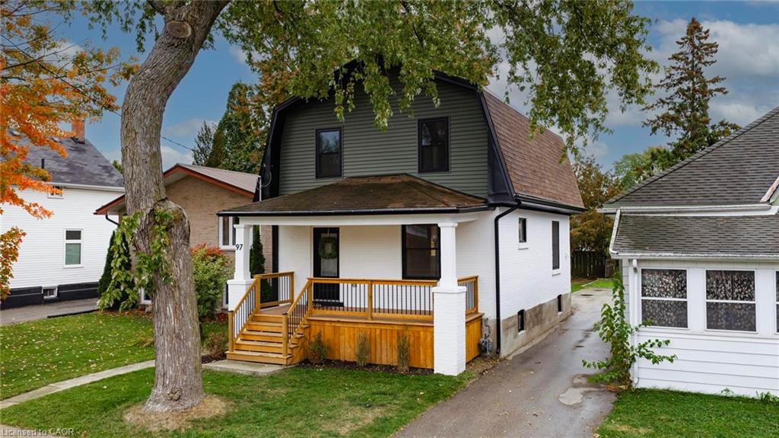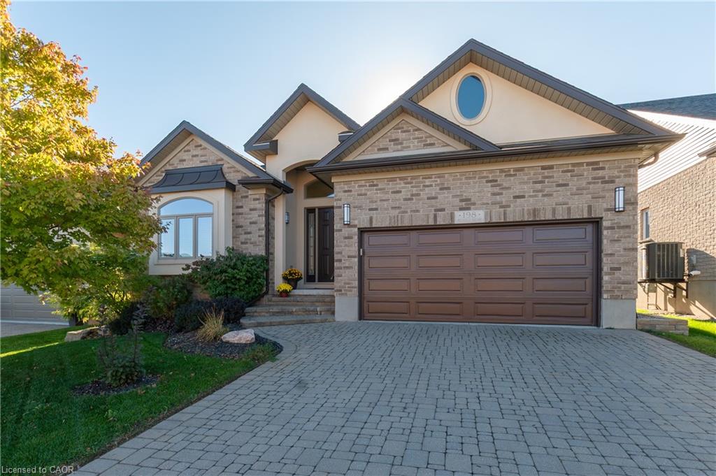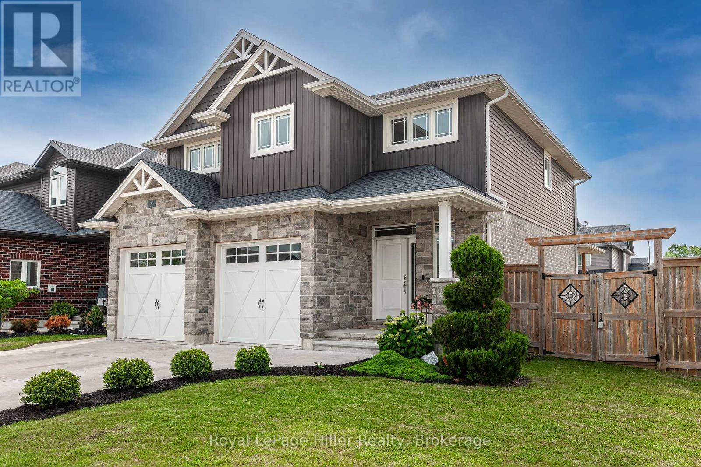
Highlights
Description
- Time on Houseful22 days
- Property typeSingle family
- Median school Score
- Mortgage payment
This nearly new build, move-in-ready home offers modern design, premium finishes, and comfort. Built by Pinnacle Quality Homes, this corner-lot residence in one of Stratfords family neighbourhoods delivers approximately 2,500 sq. ft. of stylish living space.The open-concept main floor boasts a chef-inspired kitchen with stone countertops, a chic tile backsplash, and abundant prep and storage space. The kitchen flows seamlessly into the dining and living rooms, anchored by a cozy gas fireplace. Sliding doors open to a wrap-around deck overlooking a fully fenced backyard, complete with gas BBQ hookup and private hot tub ideal for entertaining or unwinding under the stars. Upstairs, four generous bedrooms include a luxurious primary suite with walk-in closet and spa-like 5-piece ensuite featuring a glass shower and oversized soaking tub. The finished lower level adds 750 sq. ft. of versatile living, perfect for family movie nights with a built-in projector, drop-down screen, and convenient 2-piece bath. Additional features include main floor laundry/mudroom, a double car garage, private driveway, Avon school district, parks, advanced water filtering system and neighbourhood amenities. This home is truly move-in ready just unpack and start living. Don't miss your chance to own this exceptional property in a vibrant, family-friendly community. Contact your REALTOR today to schedule a private showing! (id:63267)
Home overview
- Cooling Central air conditioning
- Heat source Natural gas
- Heat type Forced air
- Sewer/ septic Sanitary sewer
- # total stories 2
- Fencing Fully fenced, fenced yard
- # parking spaces 6
- Has garage (y/n) Yes
- # full baths 2
- # half baths 2
- # total bathrooms 4.0
- # of above grade bedrooms 4
- Has fireplace (y/n) Yes
- Community features Community centre
- Subdivision Stratford
- Directions 1401632
- Lot desc Landscaped
- Lot size (acres) 0.0
- Listing # X12431557
- Property sub type Single family residence
- Status Active
- Bathroom 3.91m X 2.74m
Level: 2nd - Bedroom 4.21m X 3.27m
Level: 2nd - Bathroom 1.57m X 2.74m
Level: 2nd - Bedroom 3.37m X 3.25m
Level: 2nd - Bedroom 3.93m X 3.14m
Level: 2nd - Primary bedroom 4.41m X 4.29m
Level: 2nd - Recreational room / games room 7.92m X 6.95m
Level: Basement - Cold room 1.54m X 2.84m
Level: Basement - Utility 2.31m X 3.2m
Level: Basement - Bathroom 1.42m X 2.13m
Level: Basement - Foyer 1.47m X 2.81m
Level: Main - Laundry 2.56m X 2.13m
Level: Main - Bathroom 1.62m X 2.1m
Level: Main - Kitchen 3.73m X 4.03m
Level: Main - Living room 4.47m X 4.34m
Level: Main - Dining room 4.69m X 2.76m
Level: Main
- Listing source url Https://www.realtor.ca/real-estate/28923713/3-orr-street-stratford-stratford
- Listing type identifier Idx

$-2,451
/ Month

