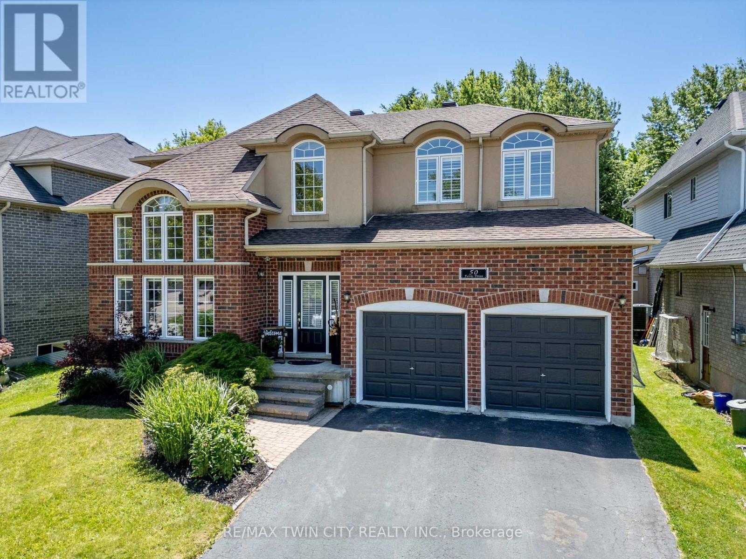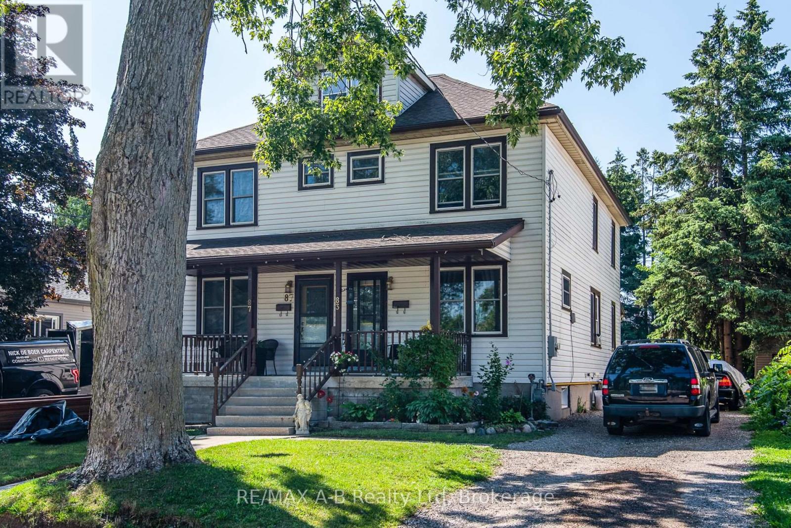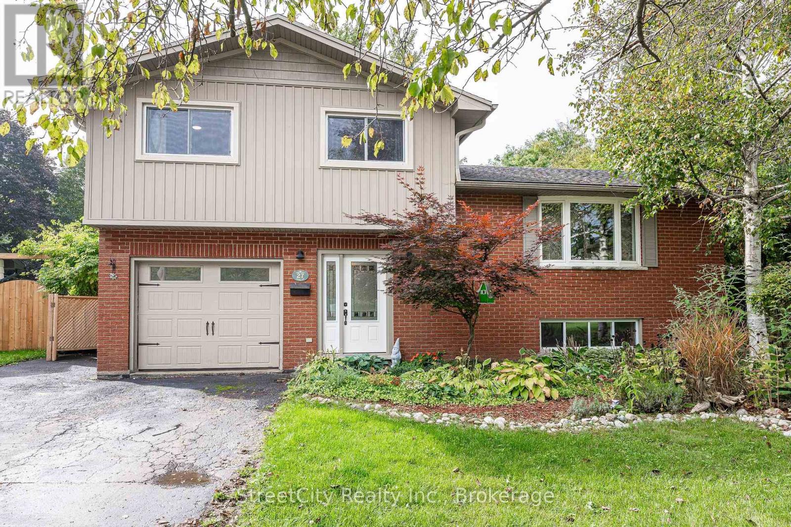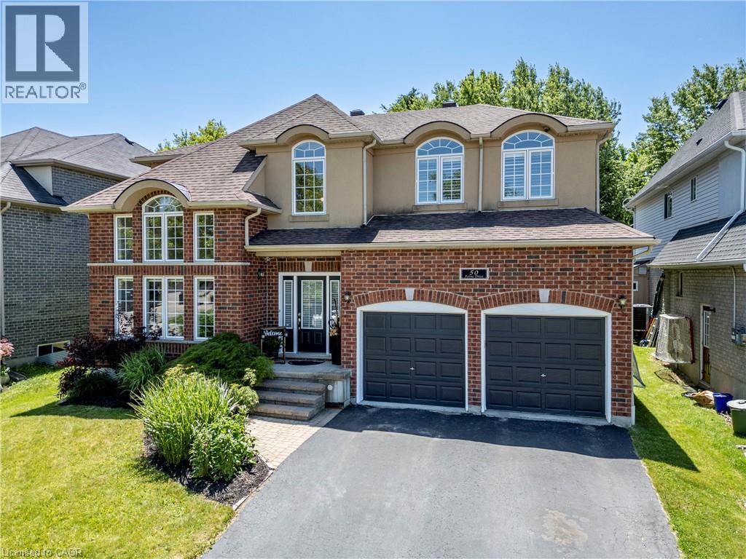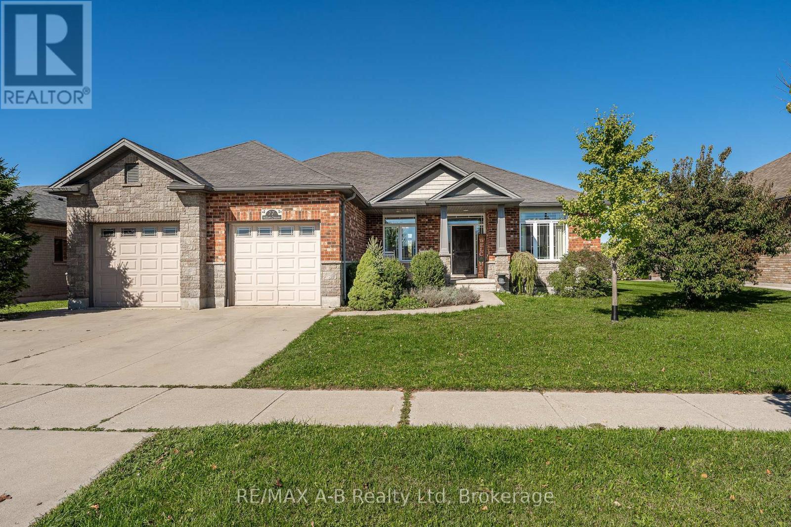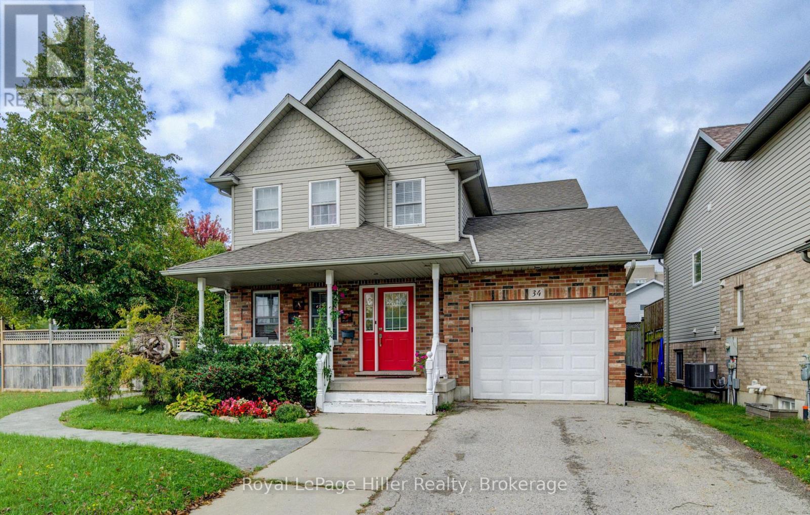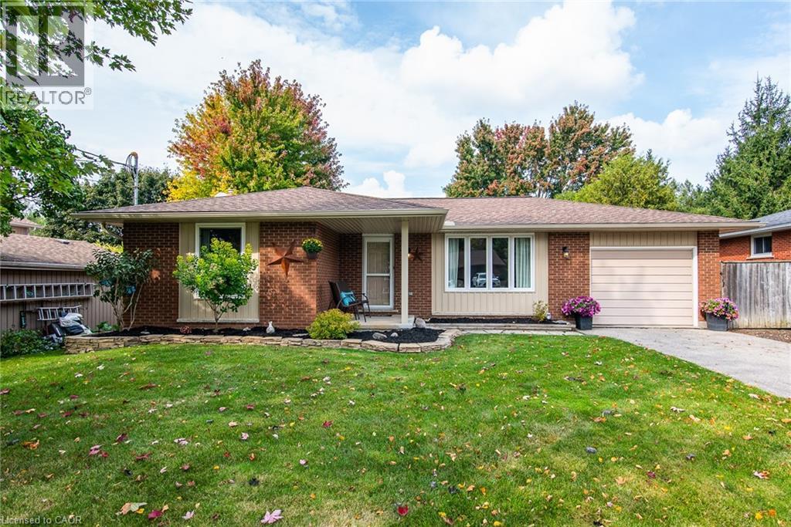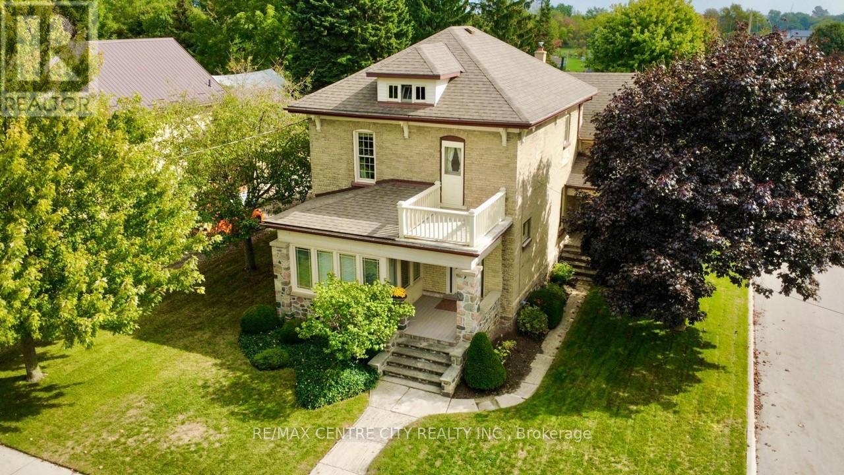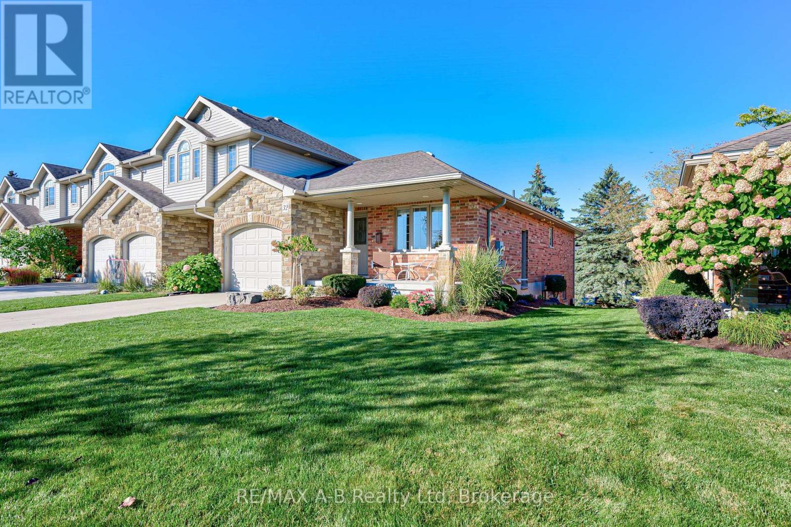
Highlights
Description
- Time on Housefulnew 7 hours
- Property typeSingle family
- StyleBungalow
- Median school Score
- Mortgage payment
Welcome to this beautifully maintained attached end-unit bungalow, built in 2007. Pride of ownership is evident throughout, with thoughtful care and attention put into every detail of this home. Inside, you will find 2 spacious bedrooms and 2.5 bathrooms, designed with both comfort and functionality in mind. The open-concept kitchen, living, and dining area creates a seamless flow, perfect for family living and entertaining. A walkout from the living room to the back deck offers a relaxing space to enjoy the outdoors. The fully finished basement provides even more living space, complete with a walkout to a second back patio, extending your options for relaxation and gatherings. Nestled in a quiet, family-friendly neighborhood, this home is ideally located with convenient access to city bus routes, school bus routes, nearby schools, and parks making it a fantastic choice for families and commuters alike. Bungalow homes like this do not come along often, don't miss your chance today. Call today to book your private viewing! (id:63267)
Home overview
- Cooling Central air conditioning, air exchanger
- Heat source Natural gas
- Heat type Forced air
- Sewer/ septic Sanitary sewer
- # total stories 1
- # parking spaces 3
- Has garage (y/n) Yes
- # full baths 2
- # half baths 1
- # total bathrooms 3.0
- # of above grade bedrooms 2
- Community features School bus
- Subdivision Stratford
- Directions 1532319
- Lot desc Landscaped
- Lot size (acres) 0.0
- Listing # X12433971
- Property sub type Single family residence
- Status Active
- Bathroom 1.66m X 3.13m
Level: Basement - Recreational room / games room 7.79m X 7.65m
Level: Basement - Office 3.01m X 3.13m
Level: Basement - Kitchen 3.27m X 4.31m
Level: Main - Bedroom 3.71m X 3.22m
Level: Main - Primary bedroom 4.35m X 3.39m
Level: Main - Bathroom 2.63m X 1.53m
Level: Main - Dining room 2.46m X 4.31m
Level: Main - Living room 4.41m X 4.3m
Level: Main - Bathroom 1.4m X 2.1m
Level: Main
- Listing source url Https://www.realtor.ca/real-estate/28928819/32-harrison-street-stratford-stratford
- Listing type identifier Idx

$-1,733
/ Month

