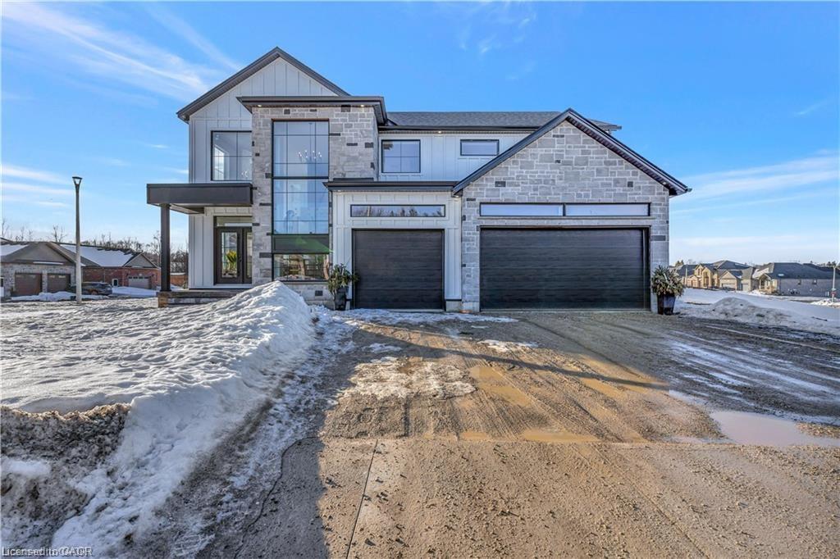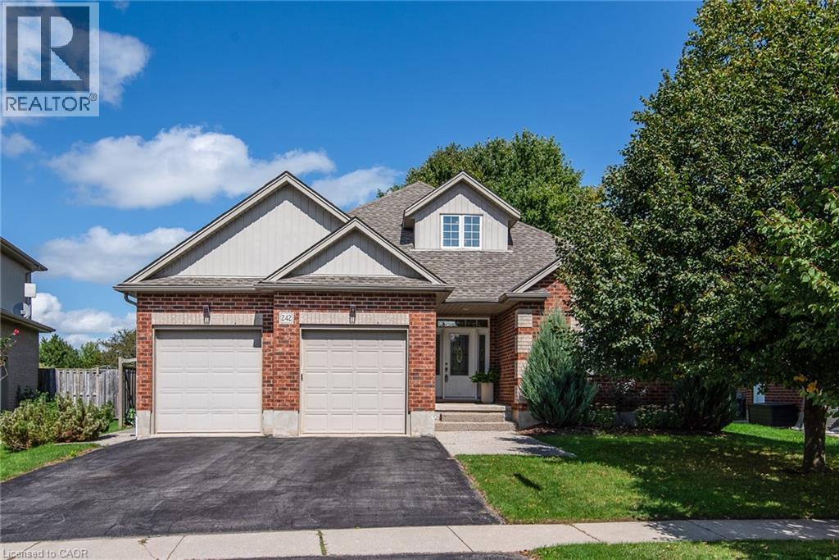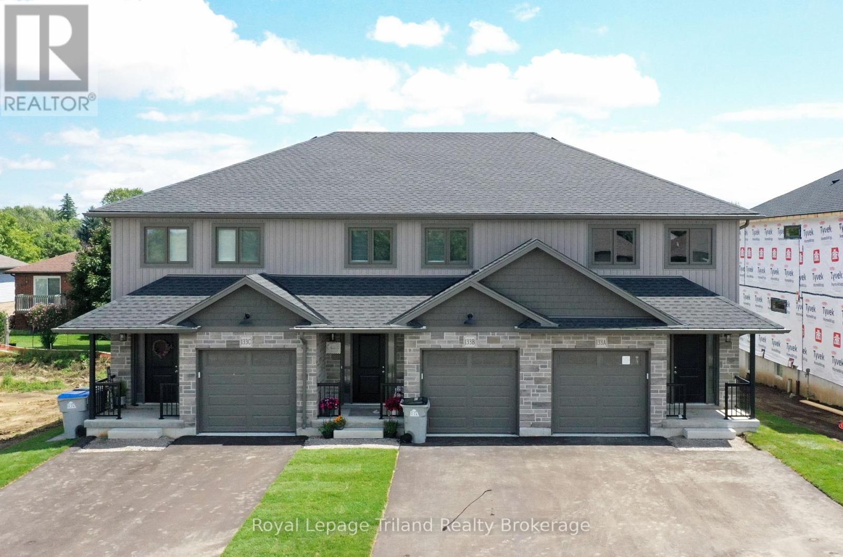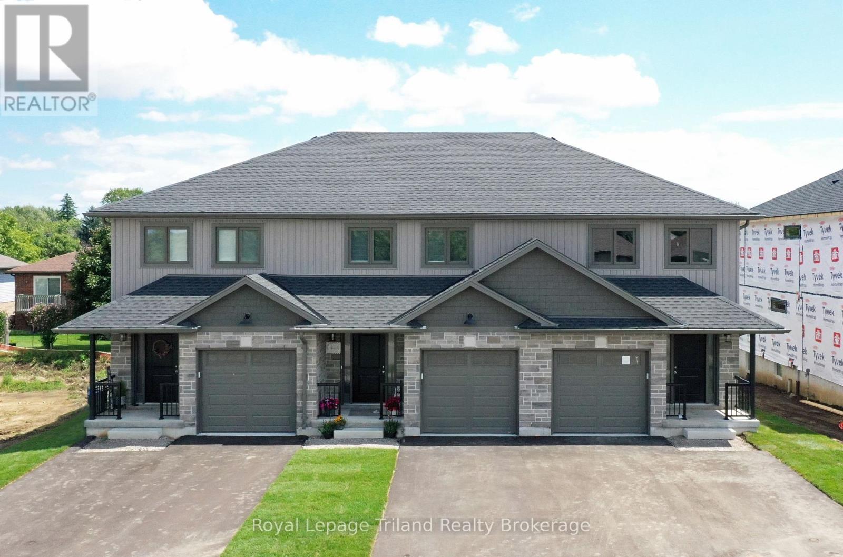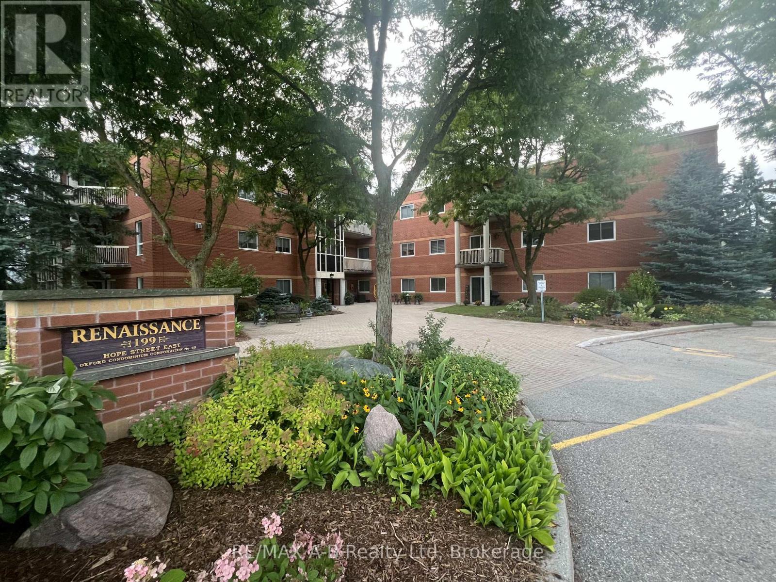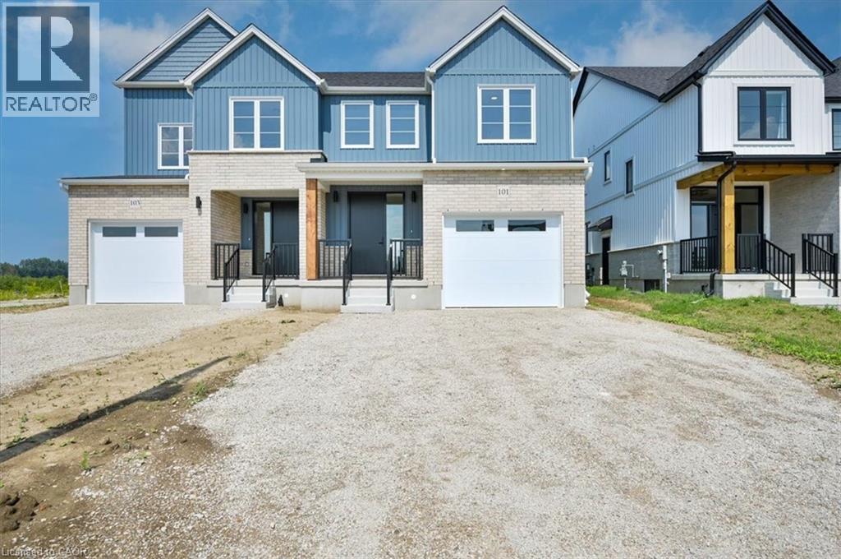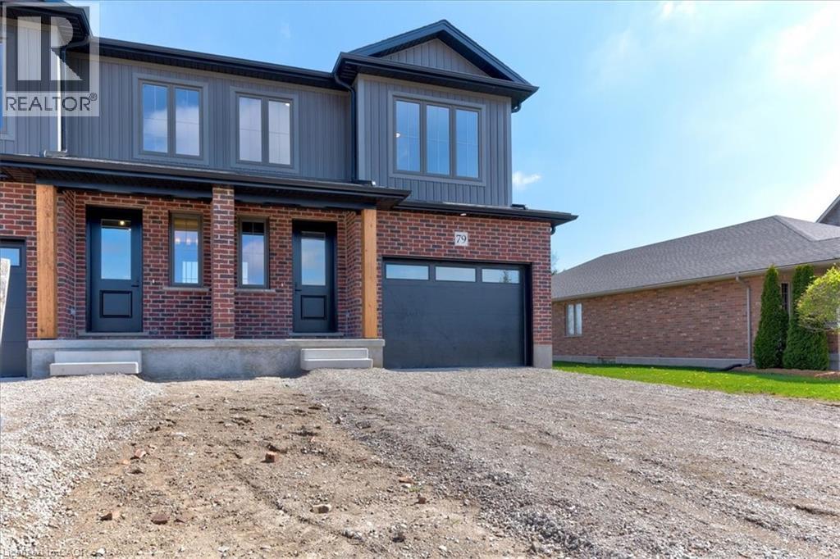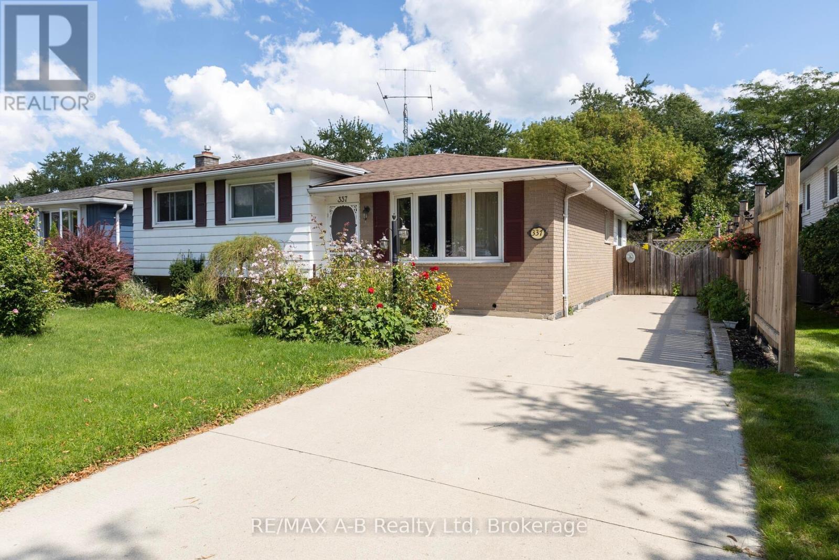
Highlights
Description
- Time on Housefulnew 2 days
- Property typeSingle family
- Median school Score
- Mortgage payment
Welcome to this lovely 3-bedroom, 1.5-bathroom side split in Stratfords East end. Sitting on a large 50 ft. x 150 ft. lot, this home offers plenty of outdoor space to enjoy. The fully fenced backyard includes a gardening shed, a deck off the house, and a private patio at the back - perfect for summer BBQs, family time, or simply unwinding in the evenings. Inside, the updated kitchen features oak cabinetry and durable hard-surface countertops, opening into a bright dining/sunroom with heated floors and walkout access to the deck. Engineered hardwood floors run through much of the home, giving it a warm and welcoming feel. The finished basement is a great bonus space with a cozy gas fireplace, an additional room that could work as an office or playroom, and a convenient half bathroom. Located close to grocery stores, the mall, restaurants, and more, this home is an ideal mix of comfort and convenience. (id:63267)
Home overview
- Cooling Central air conditioning
- Heat source Natural gas
- Heat type Forced air
- Sewer/ septic Sanitary sewer
- Fencing Fully fenced, fenced yard
- # parking spaces 3
- # full baths 1
- # half baths 1
- # total bathrooms 2.0
- # of above grade bedrooms 3
- Has fireplace (y/n) Yes
- Subdivision Stratford
- Directions 2137198
- Lot size (acres) 0.0
- Listing # X12377550
- Property sub type Single family residence
- Status Active
- Bathroom 2.32m X 1.73m
Level: Basement - Den 3.48m X 3.08m
Level: Basement - Utility 2.99m X 3.31m
Level: Basement - Recreational room / games room 5.72m X 3.58m
Level: Basement - Dining room 4.03m X 2.77m
Level: Main - Kitchen 4.94m X 2.77m
Level: Main - Living room 4.9m X 4.82m
Level: Main - 3rd bedroom 2.94m X 3.27m
Level: Upper - Primary bedroom 2.96m X 3.89m
Level: Upper - 2nd bedroom 2.75m X 2.81m
Level: Upper - Bathroom 2.05m X 2.25m
Level: Upper
- Listing source url Https://www.realtor.ca/real-estate/28806151/337-willow-street-stratford-stratford
- Listing type identifier Idx

$-1,400
/ Month





