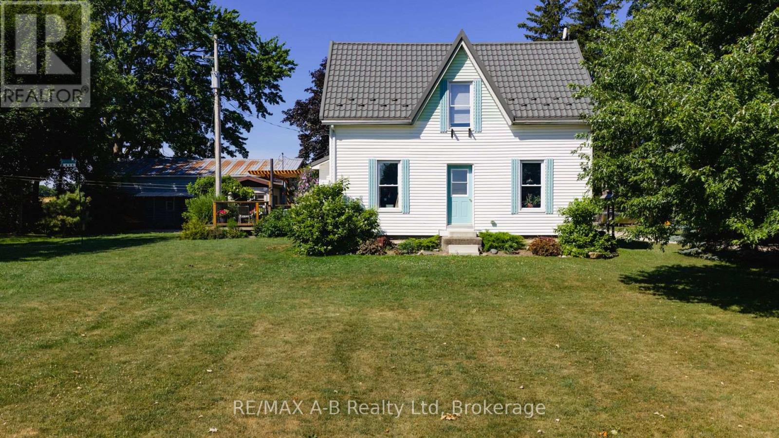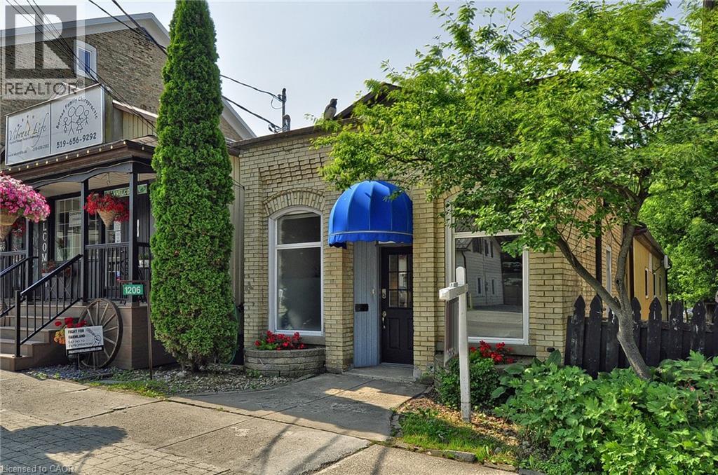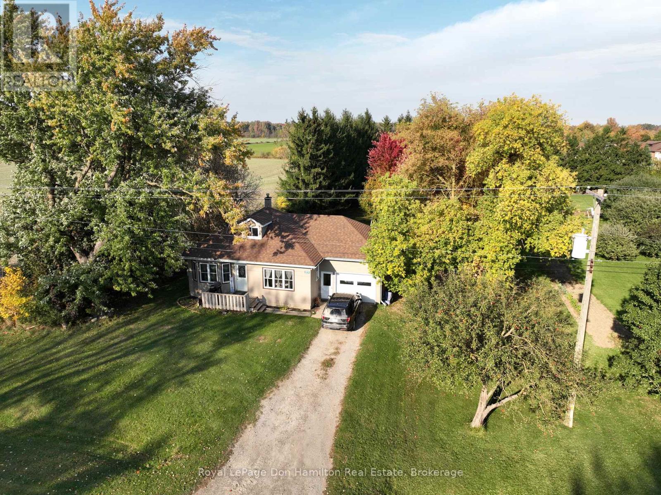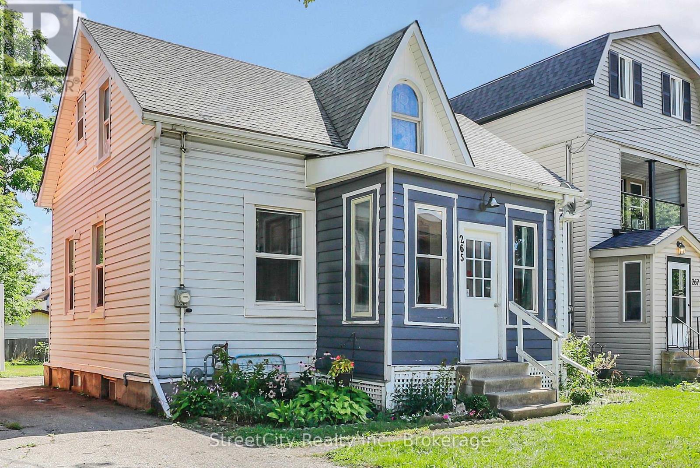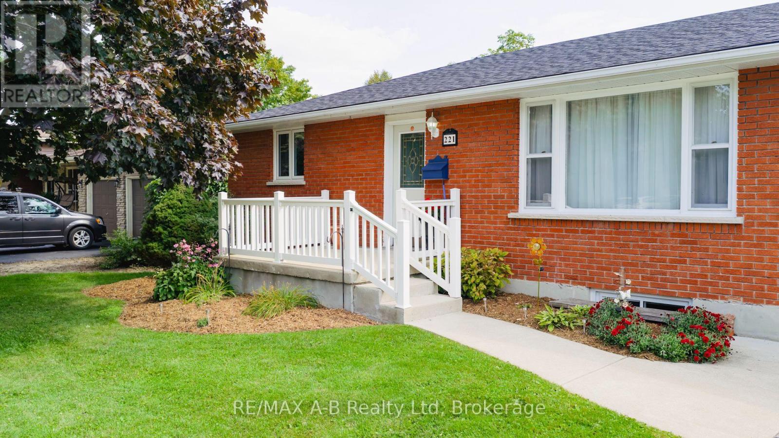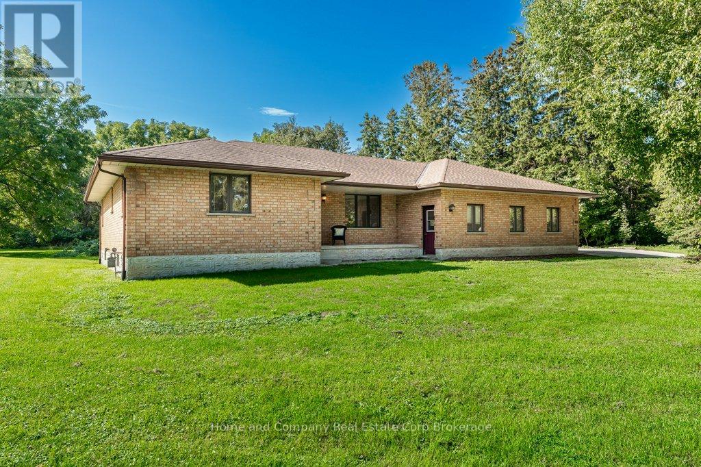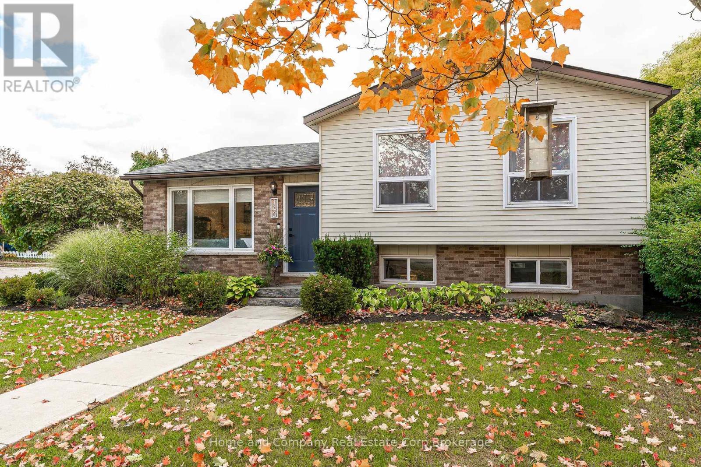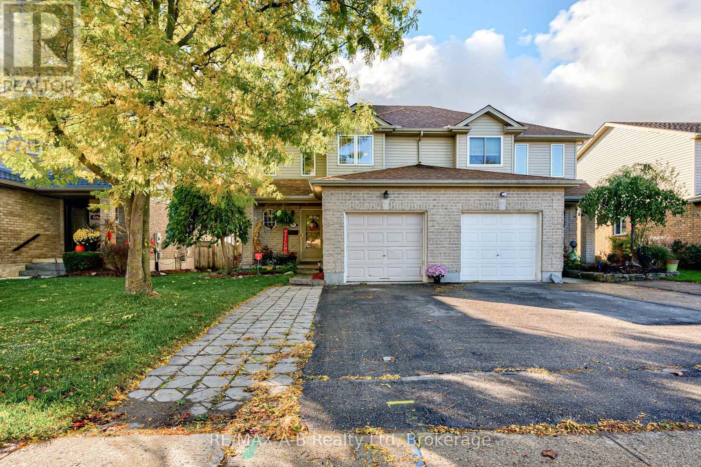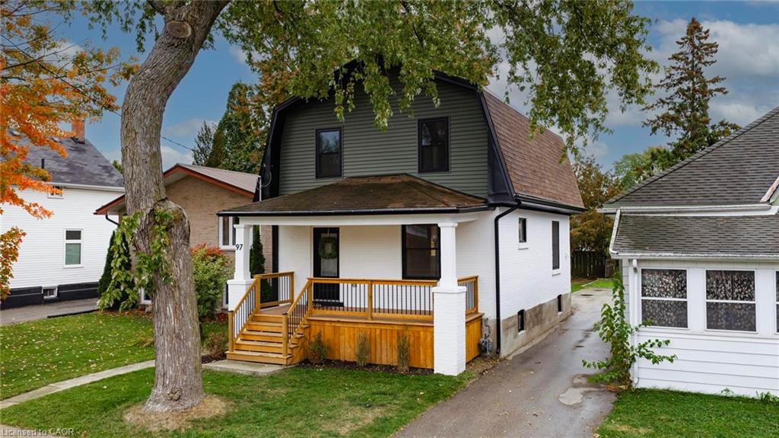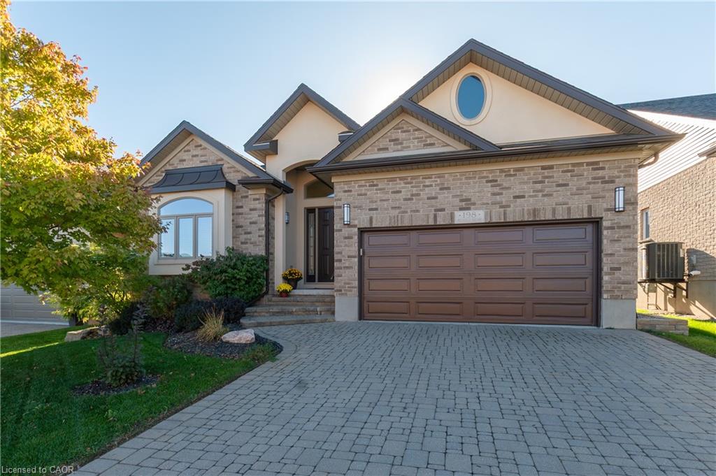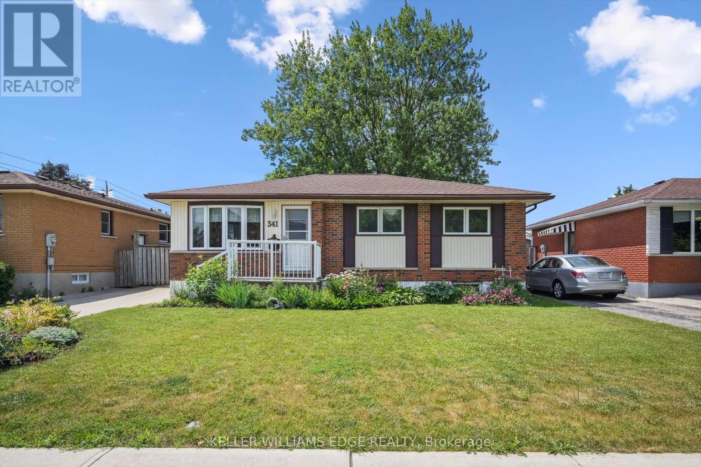
Highlights
Description
- Time on Houseful37 days
- Property typeSingle family
- StyleBungalow
- Median school Score
- Mortgage payment
Desirable Stratford location in a mature neighbourhood walking distance to the Stratford Hospital, schools and parks! This 3 bed/2 bath detached brick Bungalow has great curb appeal with a concrete driveway (2013). landscaped front & back yards provide a peaceful oasis with beautiful perennials and a wonderful gardeners shed. This perfect for a new family or a downsizer. Main floor includes 3 good sized bedrooms with tons of natural light. Hardwood in the dinning room (2013) carpet throughout living room and bedrooms. Partially finished basement with large, carpeted rec room (2013) and an additional 3 pc bath. Ample unfinished storage space including a furnace/laundry room updates includes Windows (2011) Roof (2020) 200 AMP service upgraded (2012) Furnace (2011) (id:63267)
Home overview
- Cooling Central air conditioning
- Heat source Natural gas
- Heat type Forced air
- Sewer/ septic Sanitary sewer
- # total stories 1
- Fencing Fenced yard
- # parking spaces 2
- # full baths 2
- # total bathrooms 2.0
- # of above grade bedrooms 3
- Subdivision Stratford
- Lot size (acres) 0.0
- Listing # X12404065
- Property sub type Single family residence
- Status Active
- Bathroom 2.57m X 1.8m
Level: Basement - Utility 3.84m X 3.73m
Level: Basement - Recreational room / games room 3.82m X 4.06m
Level: Basement - Workshop 3.91m X 1.48m
Level: Basement - Kitchen 2.79m X 3.02m
Level: Main - 3rd bedroom 2.98m X 3.03m
Level: Main - Dining room 4.51m X 2.49m
Level: Main - Primary bedroom 3.44m X 3.32m
Level: Main - Living room 3.92m X 4.29m
Level: Main - Bathroom 3.42m X 1.48m
Level: Main - 2nd bedroom 2.97m X 2.41m
Level: Main
- Listing source url Https://www.realtor.ca/real-estate/28863724/341-redford-crescent-stratford-stratford
- Listing type identifier Idx

$-1,533
/ Month

