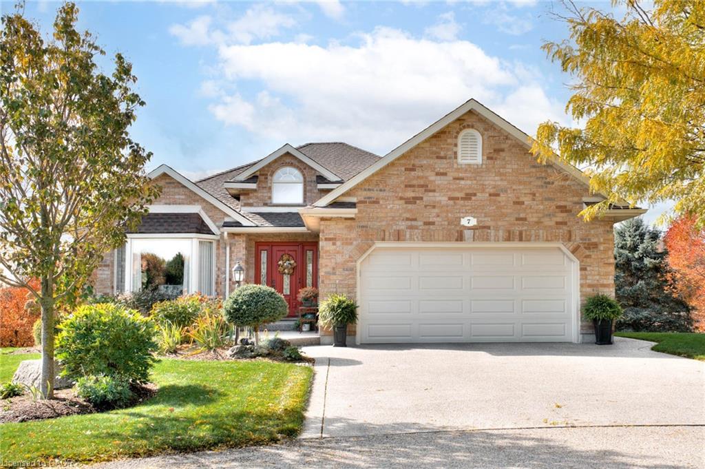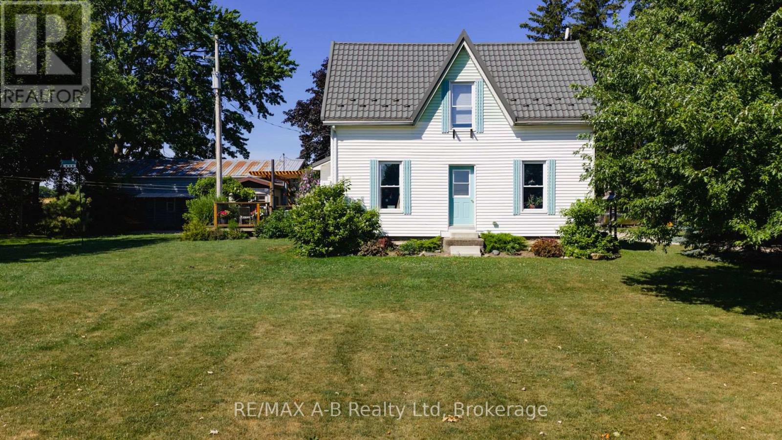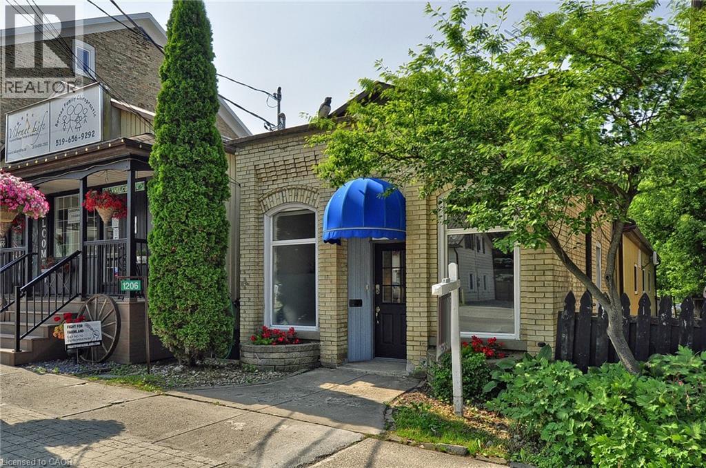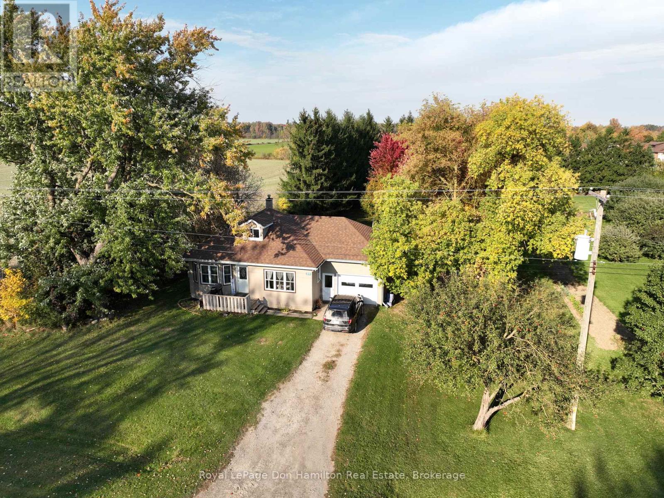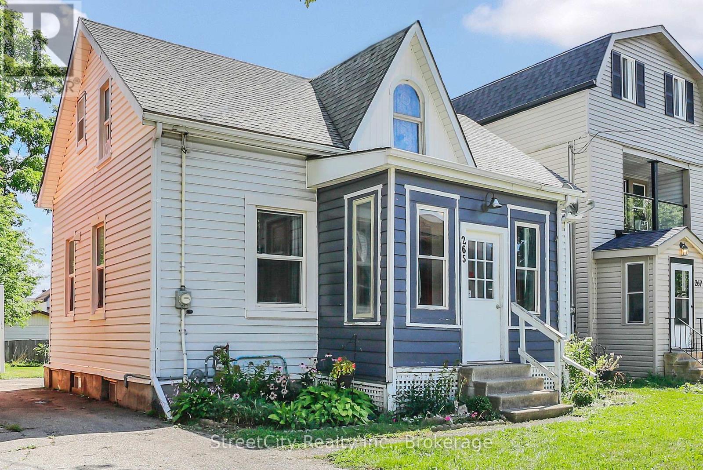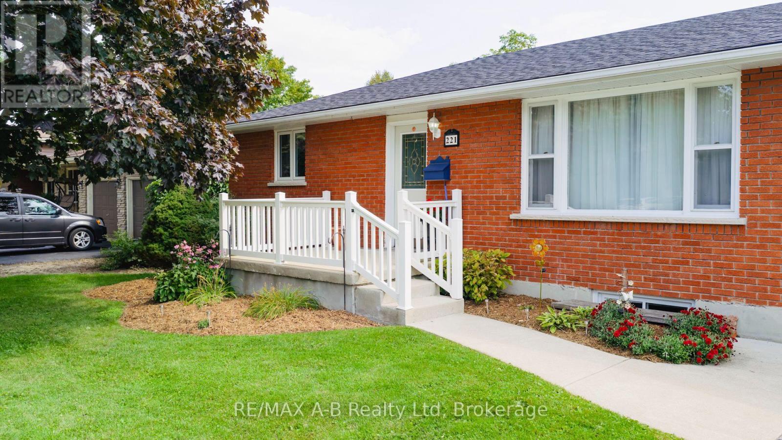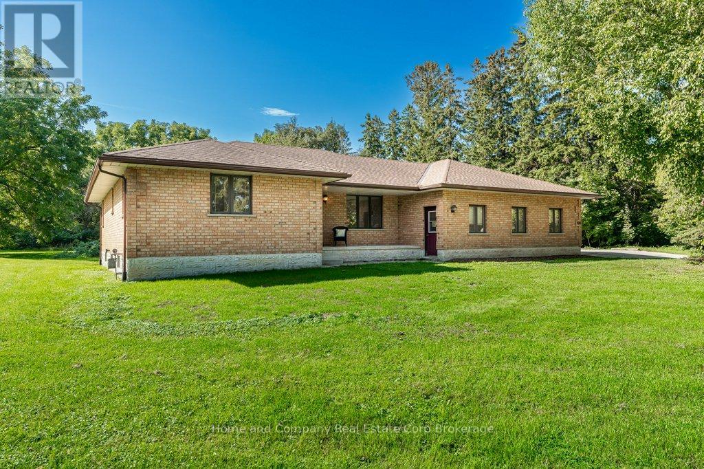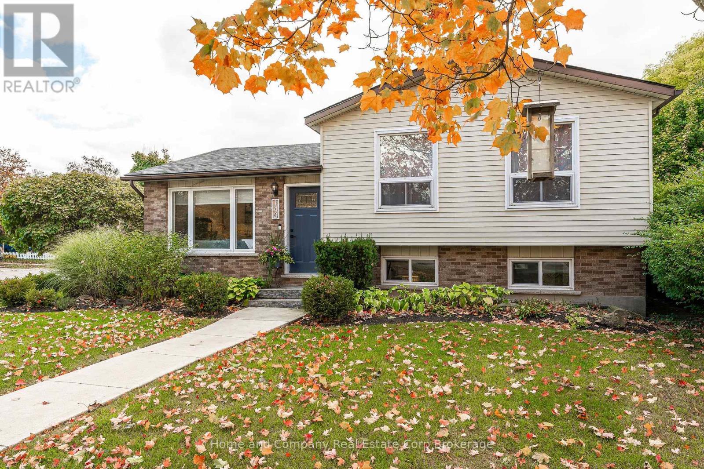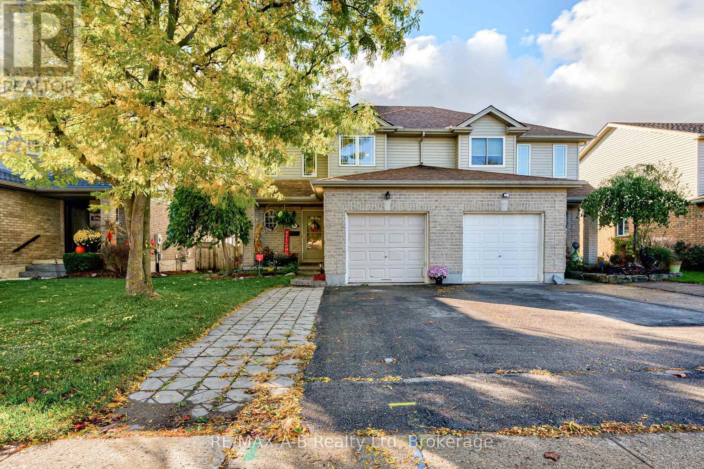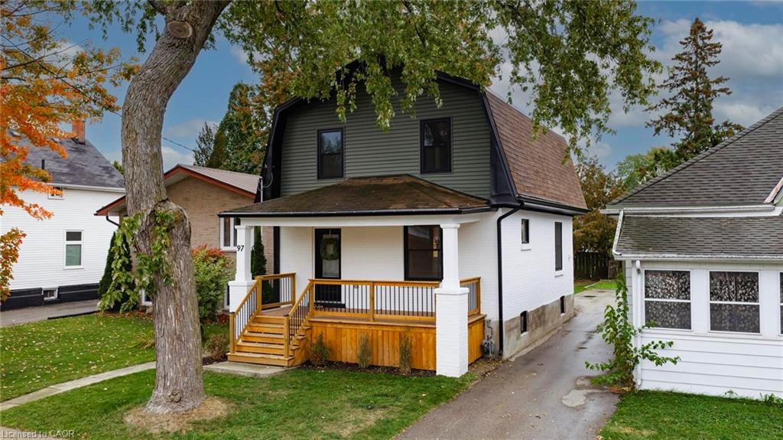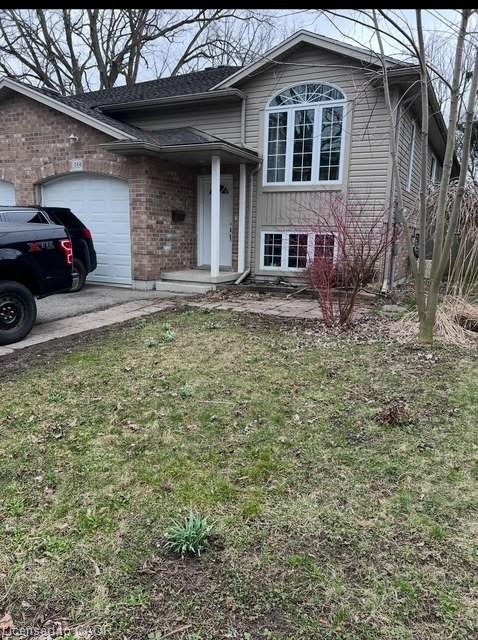
Highlights
Description
- Home value ($/Sqft)$447/Sqft
- Time on Houseful36 days
- Property typeResidential
- StyleBungalow raised
- Median school Score
- Year built2009
- Garage spaces1
- Mortgage payment
Step into a home where thoughtful design meets future potential. Built by Pol Quality Homes just 16 years ago, this raised bungalow offers a spacious open-concept main floor, where oversized windows flood the living and dining areas with natural light. The well-planned U-shaped kitchen with peninsula provides excellent prep space, generous storage, and a seamless flow for everyday living. Three comfortable bedrooms complete the main level, including one with walkout doors to a sunny deck — perfect for entertaining or relaxing outdoors. Downstairs, the unfinished lower level is a rare advantage. With large above-grade windows and a bathroom rough-in, it offers incredible flexibility to create an in-law suite, recreation space, or home office — all with minimal excavation required. Set on a desirable lot within walking distance to the hospital, downtown, and local schools, this property combines comfort, location, and untapped opportunity. With the tenant vacating at the end of October, it’s ready for your vision. ?? BUYER BONUS: To help refresh the property after the tenants vacate, the seller will provide the buyer with $5,000 on closing to assist with cosmetic updates and make the home shine. Discover how 359 West Gore Street delivers bright, functional living today — and exceptional potential for tomorrow. Current tenant vacates October 31.2025
Home overview
- Cooling Central air
- Heat type Forced air, natural gas
- Pets allowed (y/n) No
- Sewer/ septic Sewer (municipal)
- Utilities Cable available, electricity connected, natural gas connected
- Construction materials Brick veneer, vinyl siding, wood siding, other
- Roof Asphalt shing
- Other structures Shed(s)
- # garage spaces 1
- # parking spaces 2
- Garage features 1 car
- Has garage (y/n) Yes
- Parking desc Attached garage, asphalt, other
- # full baths 1
- # total bathrooms 1.0
- # of above grade bedrooms 3
- # of rooms 7
- Appliances Water softener, dishwasher, dryer, refrigerator, stove, washer
- Has fireplace (y/n) Yes
- Interior features Auto garage door remote(s), central vacuum roughed-in, other
- County Perth
- Area Stratford
- Water source Municipal
- Zoning description R2(1)
- Lot desc Urban, rectangular, hospital, major anchor, park, public transit, schools
- Lot dimensions 32.48 x 132.3
- Approx lot size (range) 0 - 0.5
- Basement information Full, unfinished
- Building size 1230
- Mls® # 40770182
- Property sub type Single family residence
- Status Active
- Tax year 2025
- Bedroom Main: 3.607m X 2.896m
Level: Main - Bedroom Main: 3.505m X 2.972m
Level: Main - Bathroom Main
Level: Main - Living room Main: 3.962m X 3.353m
Level: Main - Dining room Main: 3.81m X 3.81m
Level: Main - Kitchen Main: 4.267m X 3.81m
Level: Main - Primary bedroom Main: 4.166m X 3.962m
Level: Main
- Listing type identifier Idx

$-1,466
/ Month

