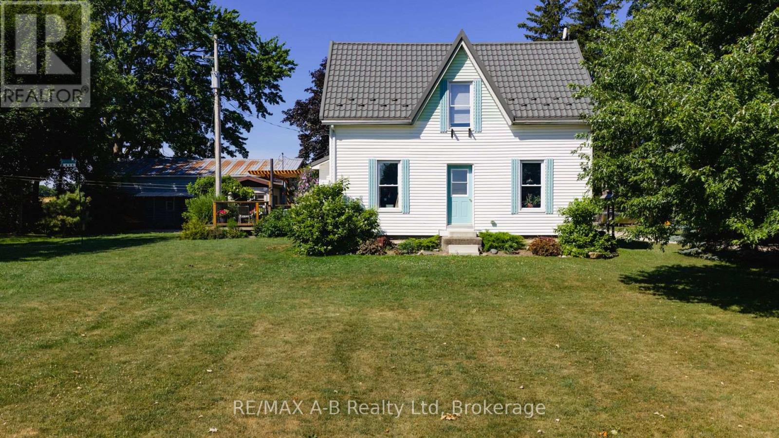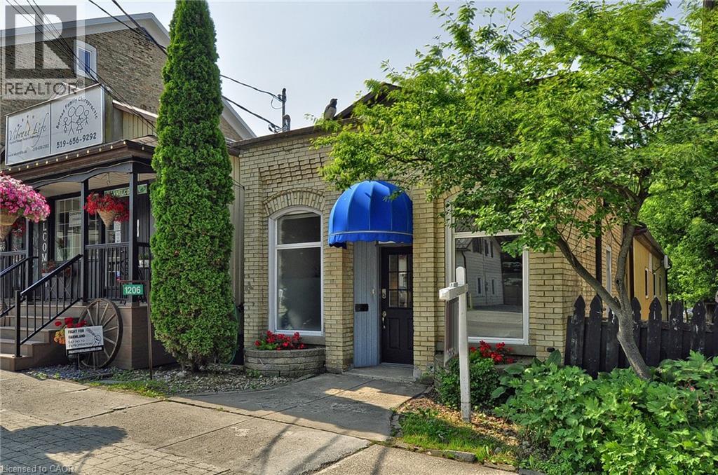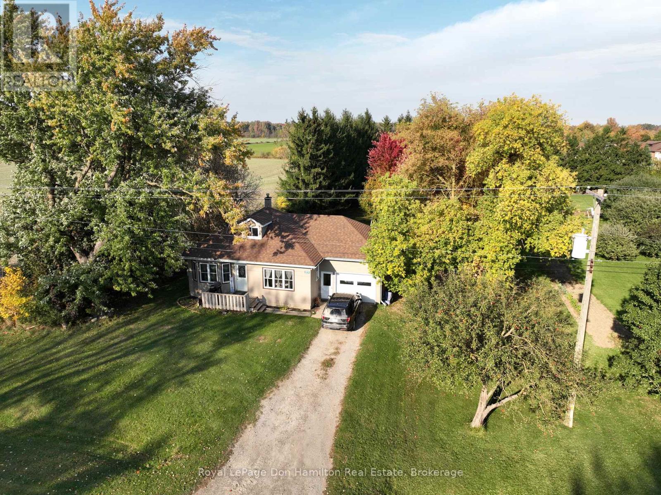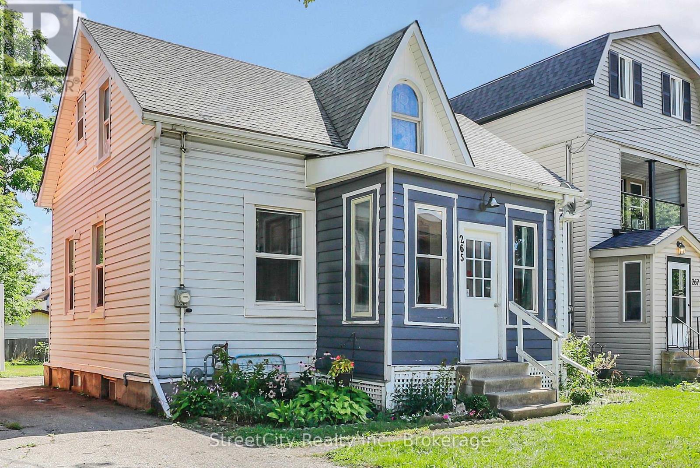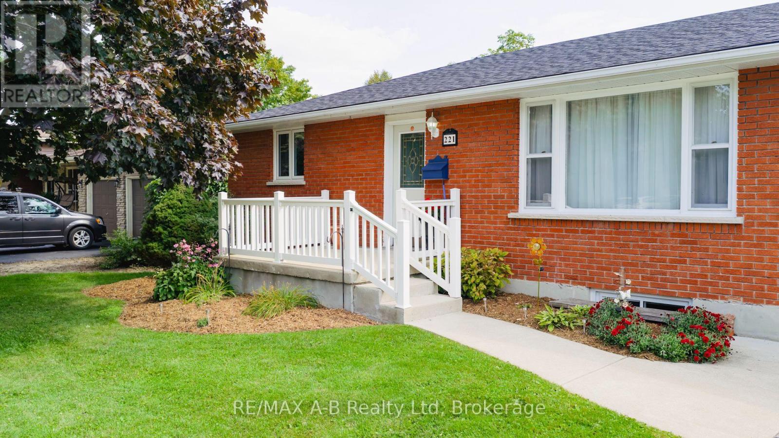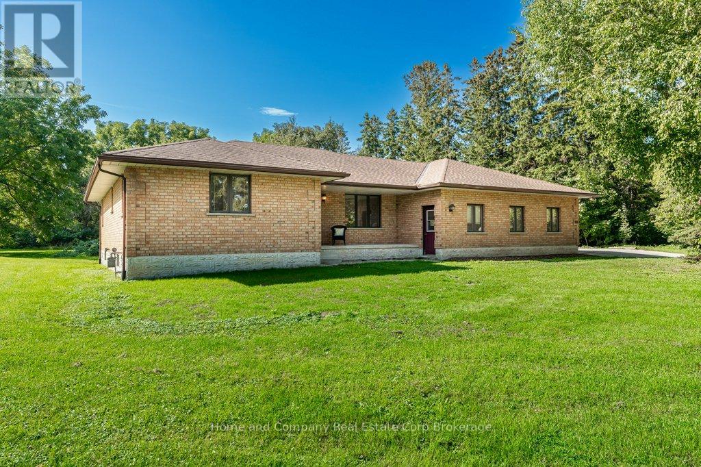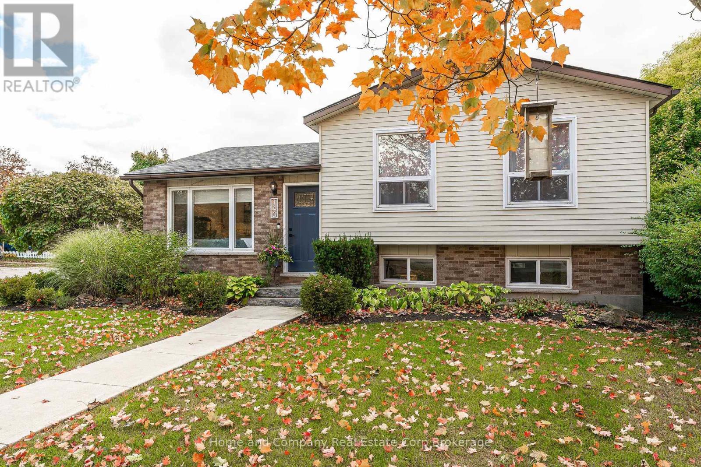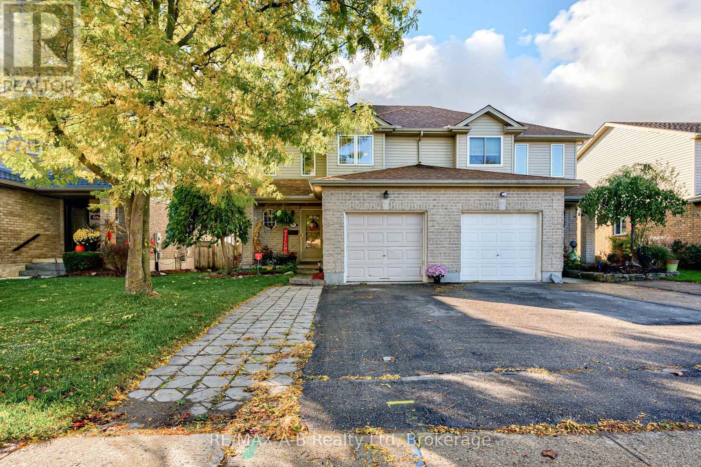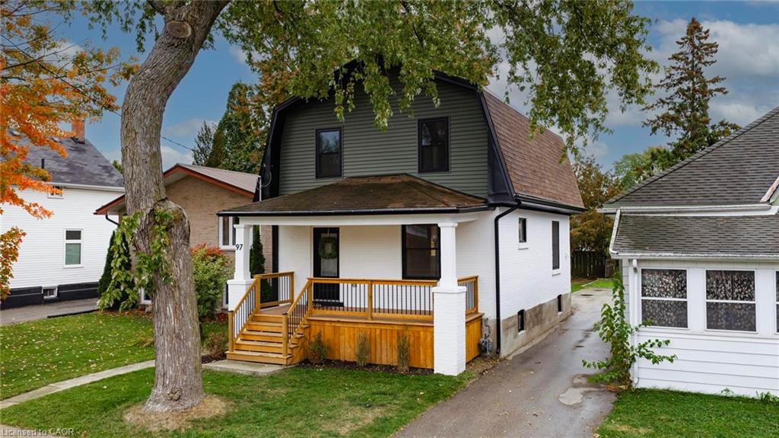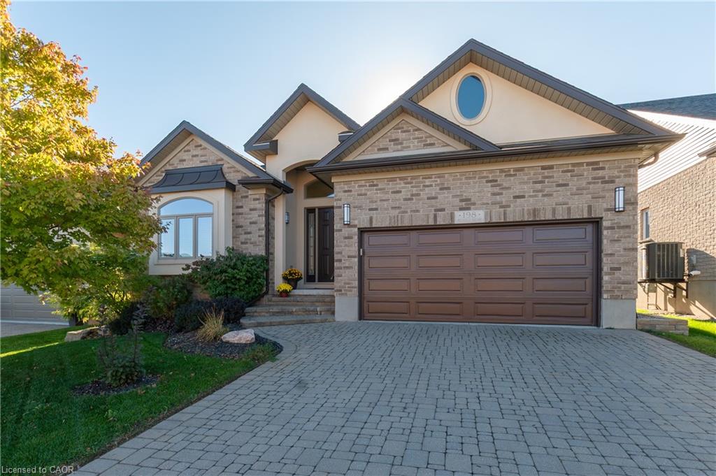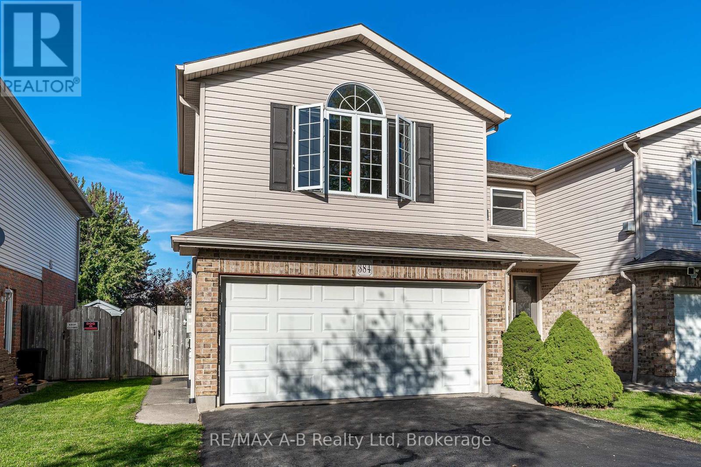
Highlights
Description
- Time on Houseful18 days
- Property typeSingle family
- Median school Score
- Mortgage payment
Welcome to 384 Douglas Street, Stratford. This spacious and well-appointed three-bedroom, three-bathroom semi-detached home offers the perfect blend of comfort, convenience, and style. Nestled in a highly desirable, low-turnover, family-friendly neighbourhood within the Avon School Ward, the property is also close to Stratford Intermediate School and Stratford District Secondary School. A welcoming front entrance with ceramic flooring and a double closet leads to a convenient two-piece washroom and into the generous living and dining area. Adjacent to the living and dining rooms is the bright, open kitchen featuring maple cabinetry, an updated backsplash, and a large island with seating for four. Sliding doors open to a private, pergola-covered deck and landscaped backyard perfect for outdoor entertaining. Upstairs, an expansive great room with soaring ceiling and large south-facing window provides a warm retreat with a gas fireplace, custom built-in cabinetry, and updated solid oak floors that extend through the hallway. Three comfortable bedrooms, each with ample closet space, are complemented by a modern four-piece bath. The finished basement expands the living space with a large family room, complete with a cozy gas fireplace, making it an ideal year-round gathering. A three-piece washroom with a shower, ample storage, and a cold room round out the lower level. Additional features include a double garage with parking for four vehicles on the newly sealed driveway, a fully fenced and beautifully landscaped yard, and a generous garden shed. Close to shops, parks, walking trails, and just a short stroll to Stratford's vibrant downtown, this home is perfectly situated for everyday living and leisure. (id:63267)
Home overview
- Cooling Central air conditioning
- Heat source Natural gas
- Heat type Forced air
- Sewer/ septic Sanitary sewer
- # total stories 2
- Fencing Fully fenced
- # parking spaces 6
- Has garage (y/n) Yes
- # full baths 2
- # half baths 1
- # total bathrooms 3.0
- # of above grade bedrooms 3
- Flooring Hardwood
- Subdivision Stratford
- Lot desc Landscaped
- Lot size (acres) 0.0
- Listing # X12442806
- Property sub type Single family residence
- Status Active
- 3rd bedroom 3.62m X 2.88m
Level: 2nd - Primary bedroom 4.52m X 3.26m
Level: 2nd - 2nd bedroom 3.25m X 3.92m
Level: 2nd - Bathroom 2.5m X 2.43m
Level: 2nd - Great room 6m X 5.21m
Level: 2nd - Utility 2.66m X 2.62m
Level: Lower - Bathroom 2.38m X 1.97m
Level: Lower - Recreational room / games room 5.98m X 5.04m
Level: Lower - Kitchen 6.1m X 2.94m
Level: Main - Bathroom 1.86m X 0.94m
Level: Main - Dining room 6.18m X 3.21m
Level: Main
- Listing source url Https://www.realtor.ca/real-estate/28946933/384-douglas-street-stratford-stratford
- Listing type identifier Idx

$-1,757
/ Month

