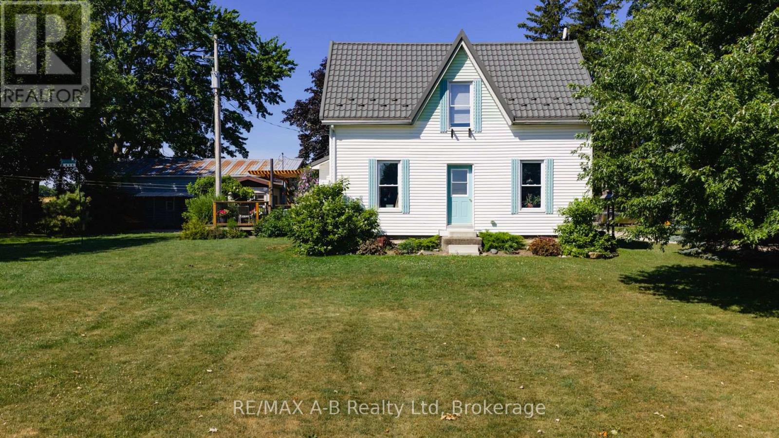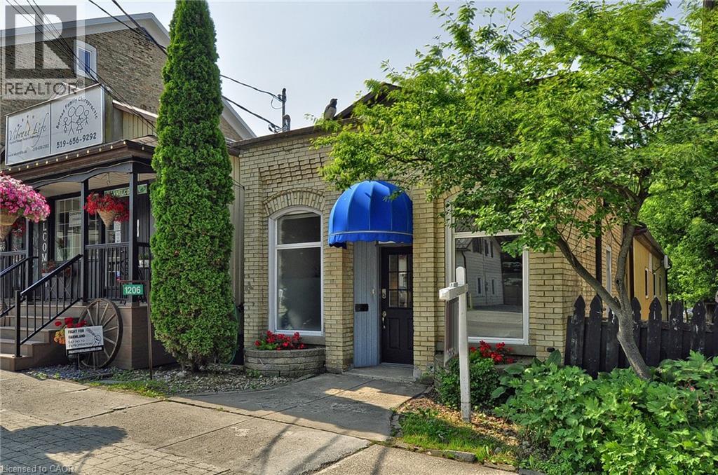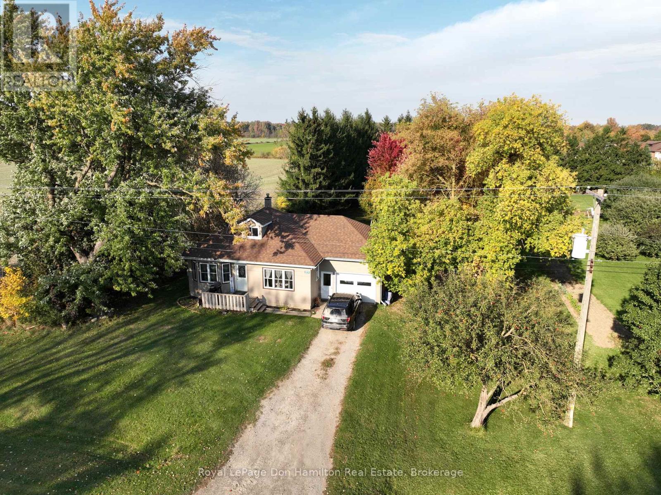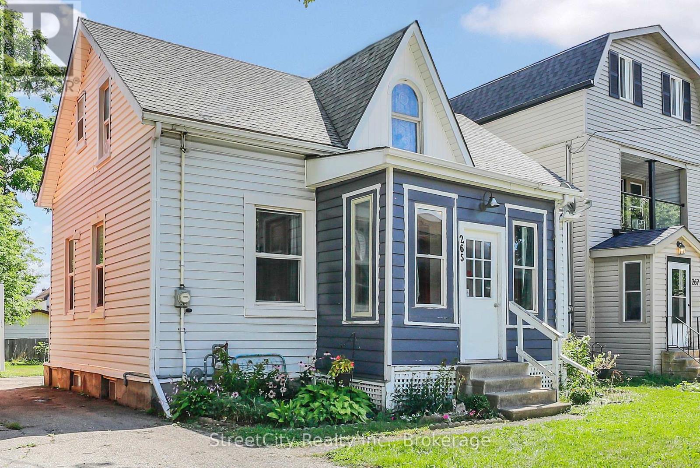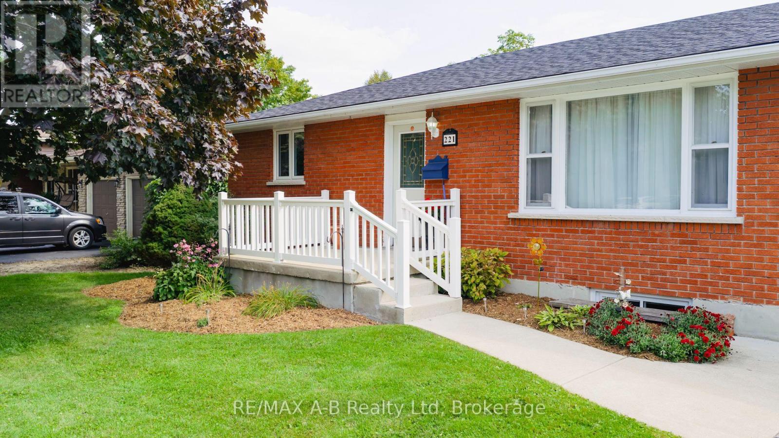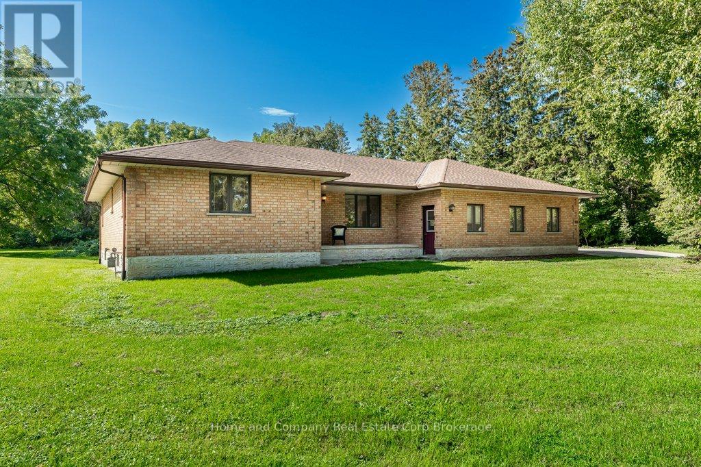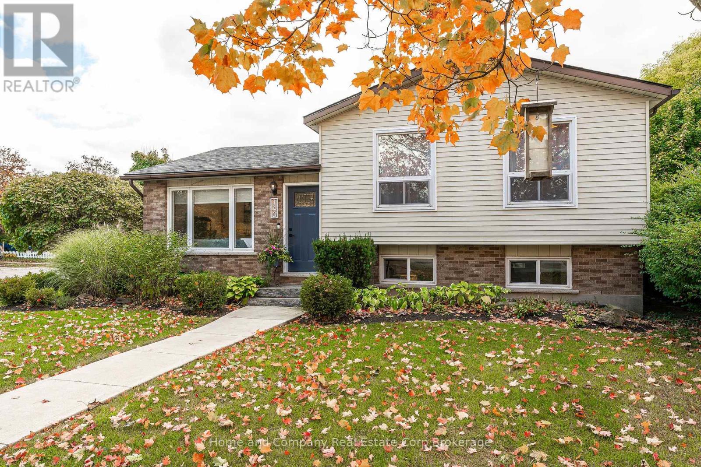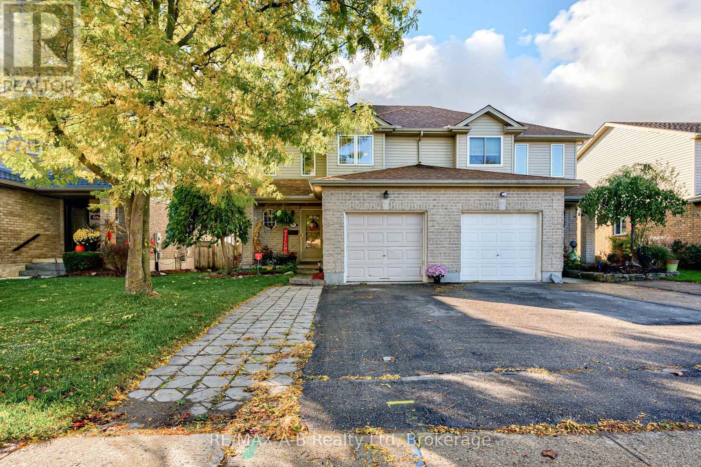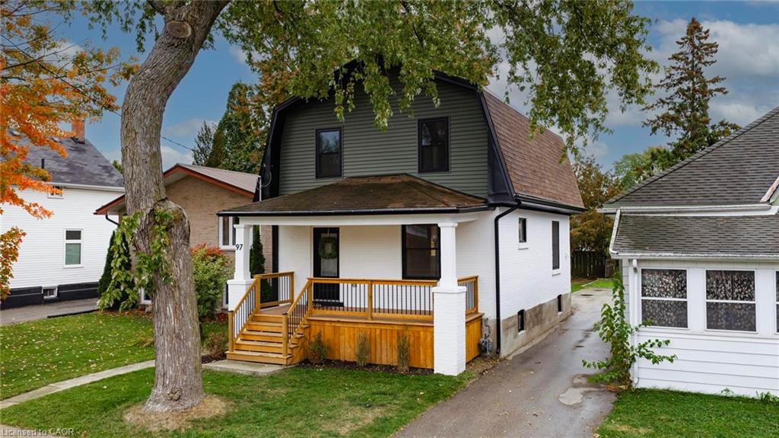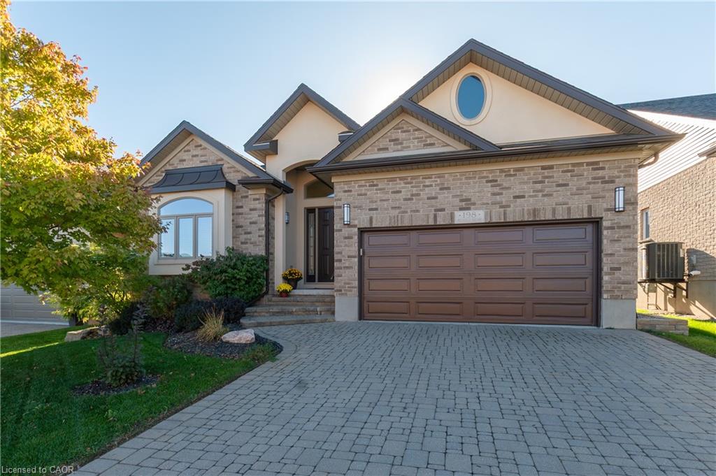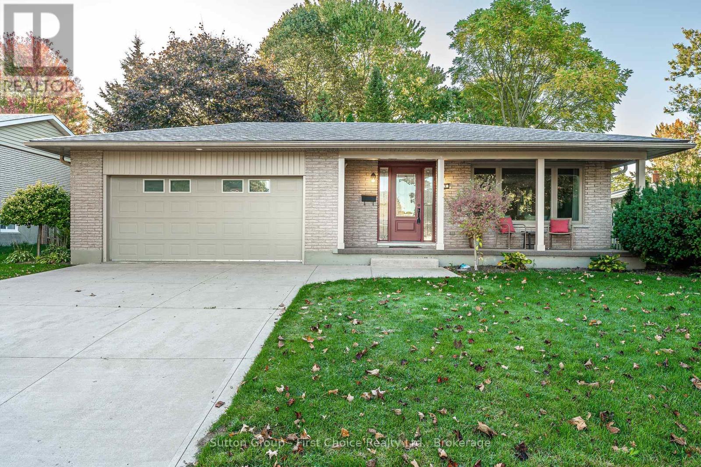
Highlights
Description
- Time on Housefulnew 7 days
- Property typeSingle family
- Median school Score
- Mortgage payment
Proudly presenting 39 Baker Street, Stratford. This handsome 4 level back split in the Bedford Ward is ready for immediate possession. Walk your kids to Bedford school, walk to the Stratford Golf & Country Club, walk the Avon River everyday, walk into Stratfords exciting downtown, walk everywhere from 39 Baker Street. Surprisingly spacious thanks to the 4 level back split floor plan with only a few stairs up, and down, to bedrooms and the family room. Fenced and mature backyard with charming sitting area and looming maple trees. Lovely curb appeal thanks to concrete driveway, new front door, and timeless, classic colours. 39 Baker has recently had a water treatment system installed, sump pump, lower level bathroom, flooring, and main level painting. Move in today and the sky's the limit in 39 Baker Street. (id:63267)
Home overview
- Cooling Central air conditioning
- Heat source Natural gas
- Heat type Forced air
- Sewer/ septic Sanitary sewer
- Fencing Fenced yard
- # parking spaces 4
- Has garage (y/n) Yes
- # full baths 1
- # half baths 1
- # total bathrooms 2.0
- # of above grade bedrooms 4
- Has fireplace (y/n) Yes
- Subdivision Stratford
- Lot size (acres) 0.0
- Listing # X12460473
- Property sub type Single family residence
- Status Active
- Bedroom 3.1m X 3.17m
Level: 2nd - Bathroom 2.13m X 3.14m
Level: 2nd - 2nd bedroom 3.08m X 4m
Level: 2nd - Primary bedroom 4.69m X 3.15m
Level: 2nd - Recreational room / games room 5.88m X 3.93m
Level: Basement - Other 1.25m X 3.69m
Level: Basement - Utility 7.65m X 3.02m
Level: Basement - Living room 4.61m X 4.05m
Level: Ground - Kitchen 5.73m X 2.78m
Level: Ground - Dining room 2.53m X 4.02m
Level: Ground - Recreational room / games room 6.68m X 7.04m
Level: Lower - Bathroom 1.34m X 2.93m
Level: Lower - Bedroom 2.29m X 2.96m
Level: Lower
- Listing source url Https://www.realtor.ca/real-estate/28984982/39-baker-street-stratford-stratford
- Listing type identifier Idx

$-2,000
/ Month

