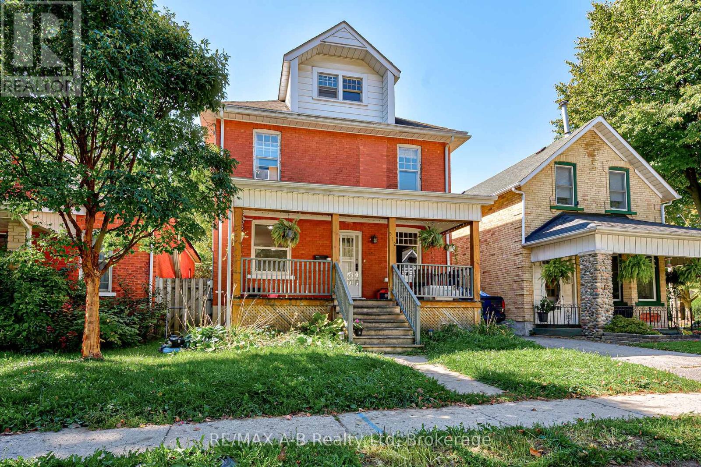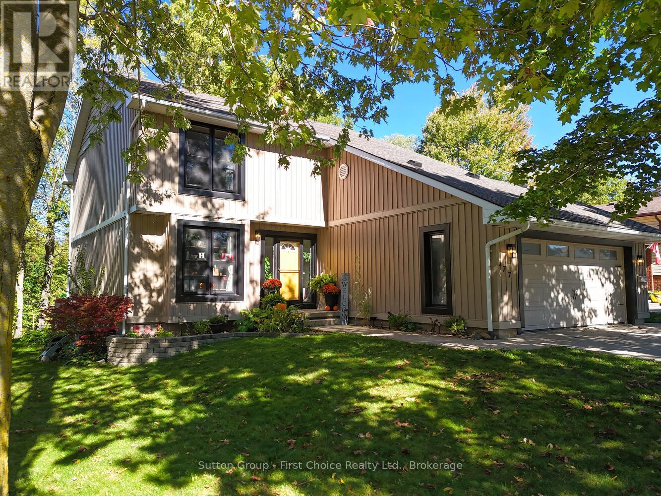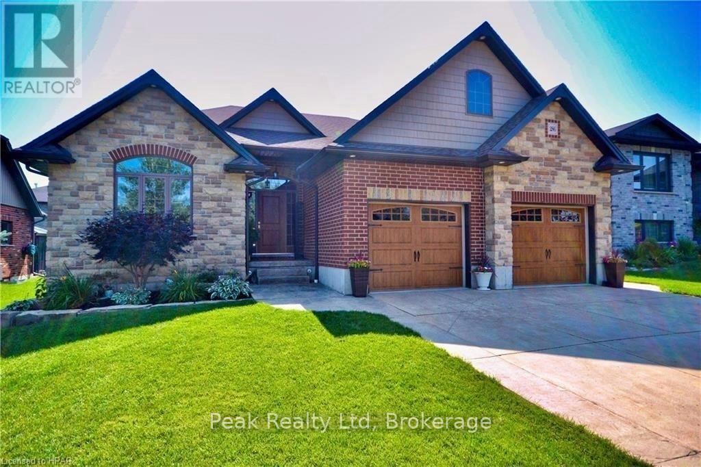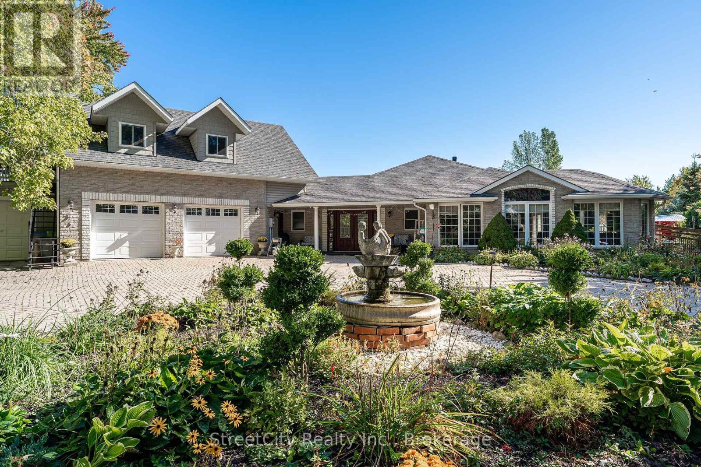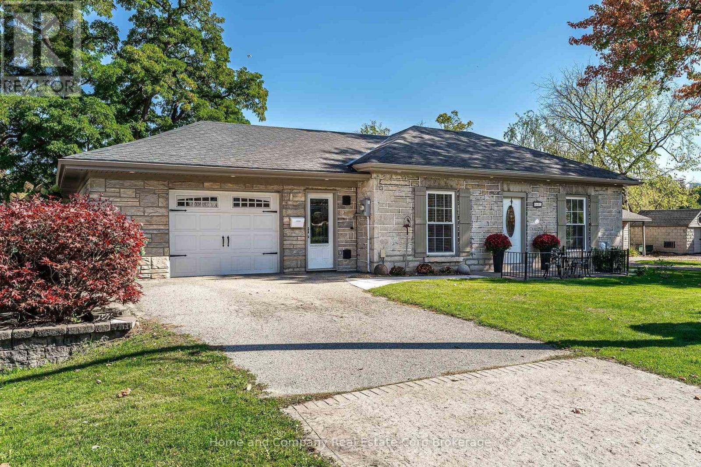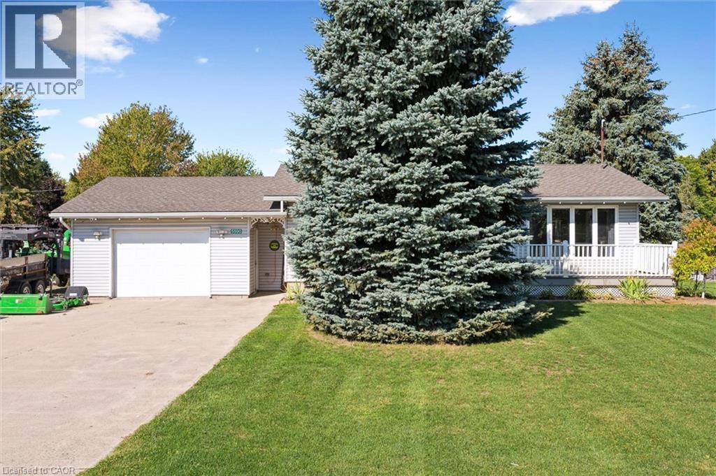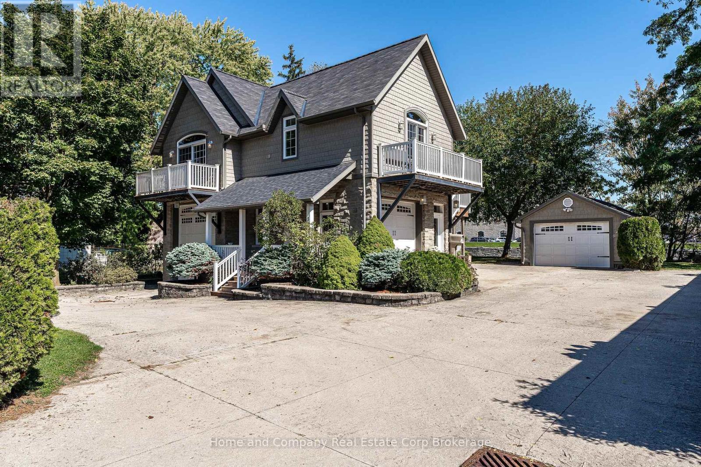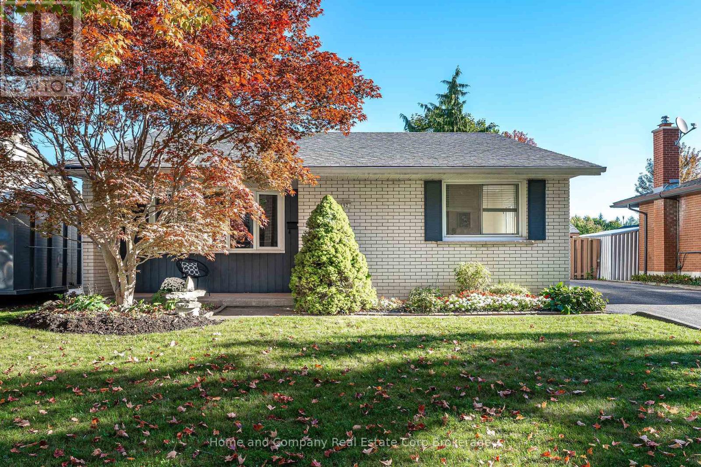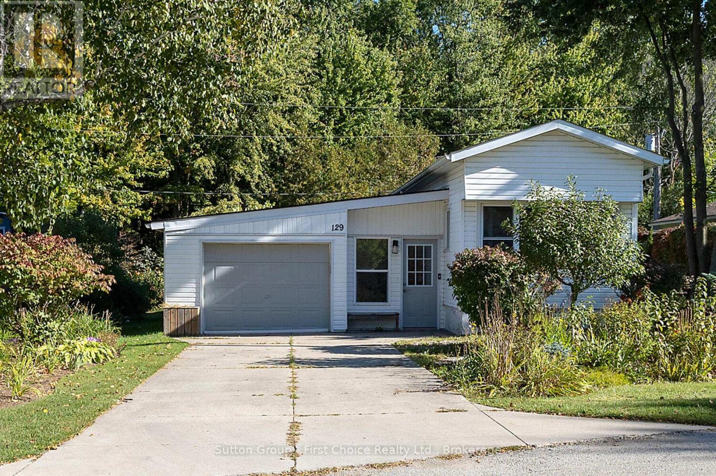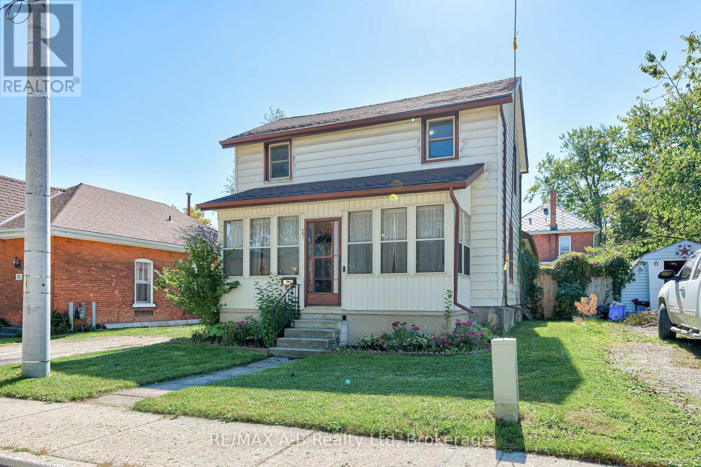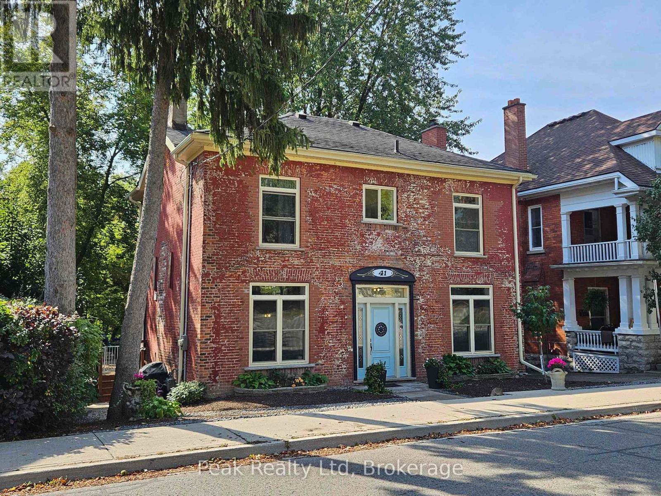
Highlights
Description
- Time on Housefulnew 15 hours
- Property typeSingle family
- Median school Score
- Mortgage payment
Charming 1869 Home with River Views in Stratford. Enjoy tranquil views of the Avon River from your sunroom, deck, or second-floor balcony in this beautifully maintained 1869 home. Perfectly located just a short walk from downtown, you will have fine restaurants, boutique shops, and the city's vibrant cultural amenities right at your doorstep. Thoughtful updates blend seamlessly with the home's timeless historic character. The main floor welcomes you with an open staircase, a renovated kitchen and dining area, and a spacious living room with a cozy fireplace. A bright back addition adds convenience and charm, offering a main floor bathroom and a family room overlooking the river. Upstairs, the generous primary suite includes its own ensuite, complemented by two additional bedrooms and a full bathroom. Step out onto the upper balconies to enjoy panoramic views. Outside, relax on your private rear deck with gas fire pit and enjoy the mature landscaped gardens with direct access to the scenic River Walk Trails system, just minutes from Stratford's world-renowned Festival Theatre. (id:63267)
Home overview
- Cooling Central air conditioning
- Heat source Natural gas
- Heat type Forced air
- Sewer/ septic Sanitary sewer
- # total stories 2
- # parking spaces 3
- # full baths 3
- # total bathrooms 3.0
- # of above grade bedrooms 3
- Has fireplace (y/n) Yes
- Subdivision Stratford
- View River view
- Directions 2075828
- Lot size (acres) 0.0
- Listing # X12436328
- Property sub type Single family residence
- Status Active
- 2nd bedroom 3.57m X 3.54m
Level: 2nd - 3rd bedroom 3.54m X 2.42m
Level: 2nd - Primary bedroom 5.03m X 3.81m
Level: 2nd - Kitchen 7.84m X 3.66m
Level: Main - Living room 6.22m X 4.27m
Level: Main - Great room 7.84m X 3.96m
Level: Main - Sunroom 4.27m X 2.37m
Level: Main - Foyer 7.84m X 2.19m
Level: Main
- Listing source url Https://www.realtor.ca/real-estate/28933070/41-douglas-street-stratford-stratford
- Listing type identifier Idx

$-2,397
/ Month

