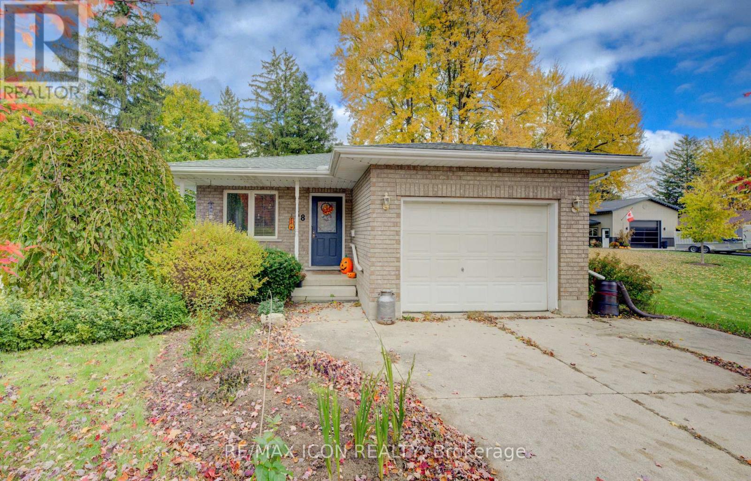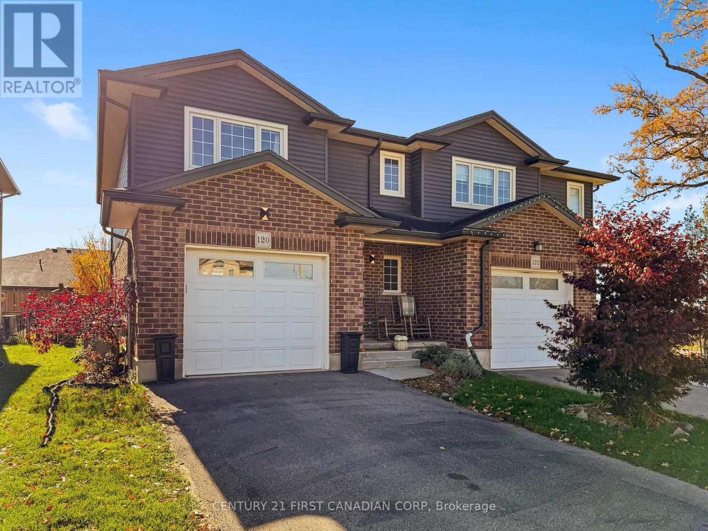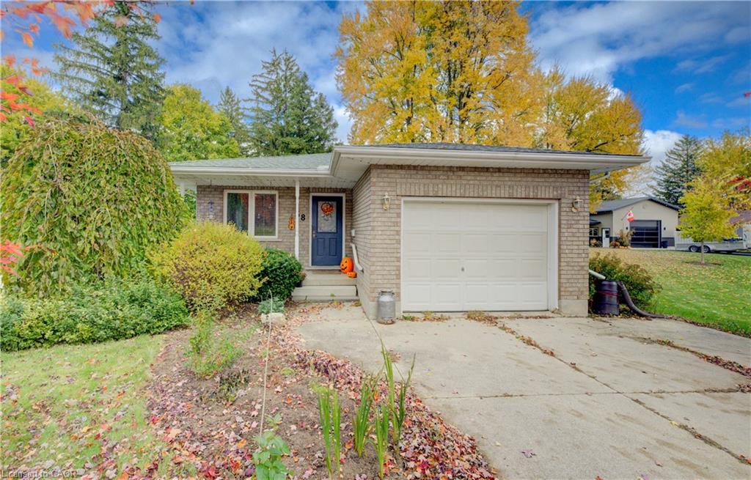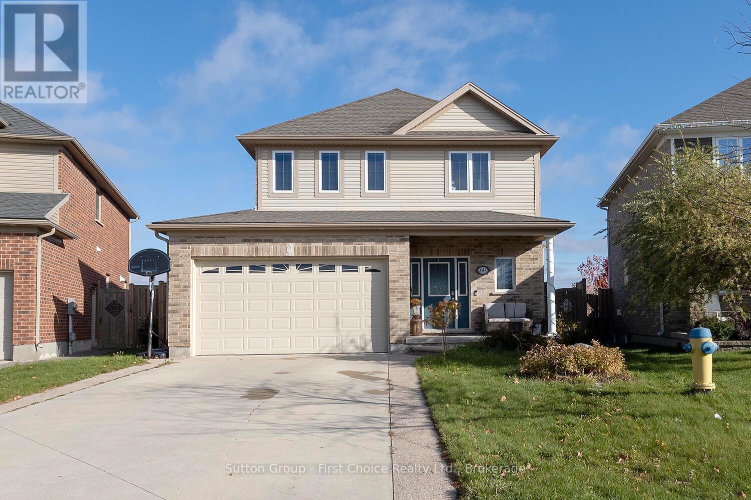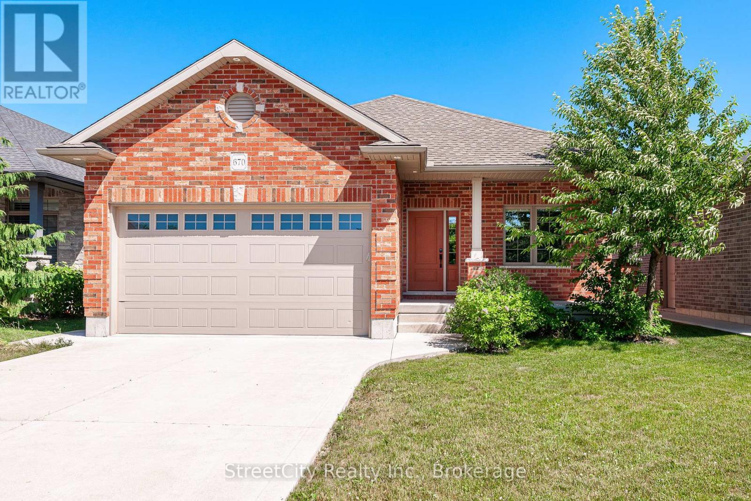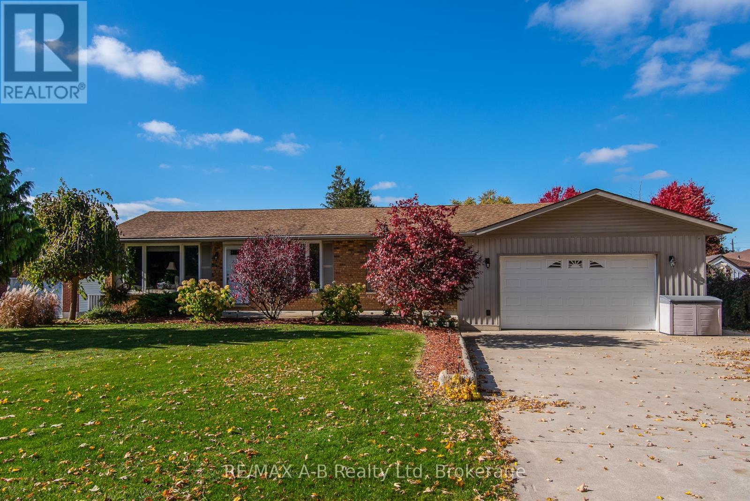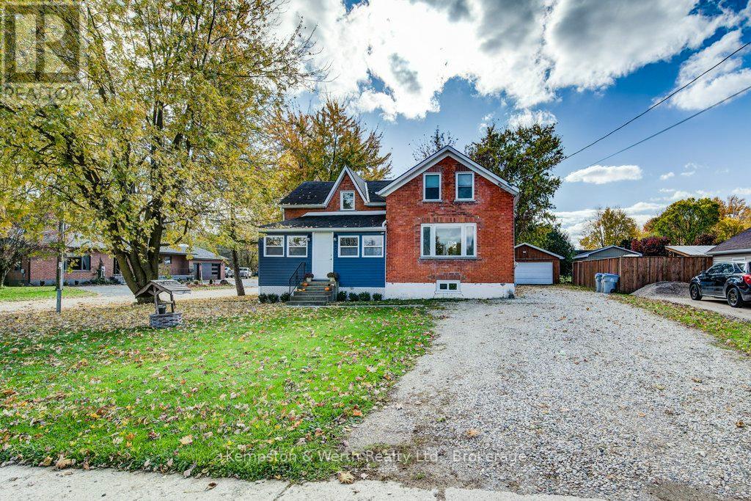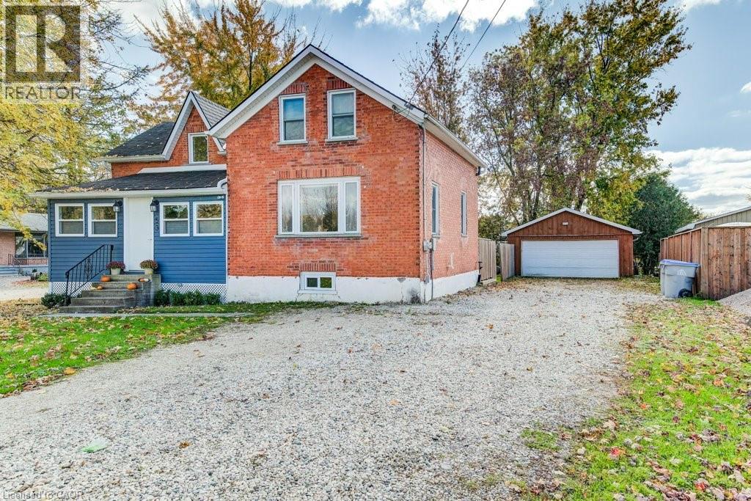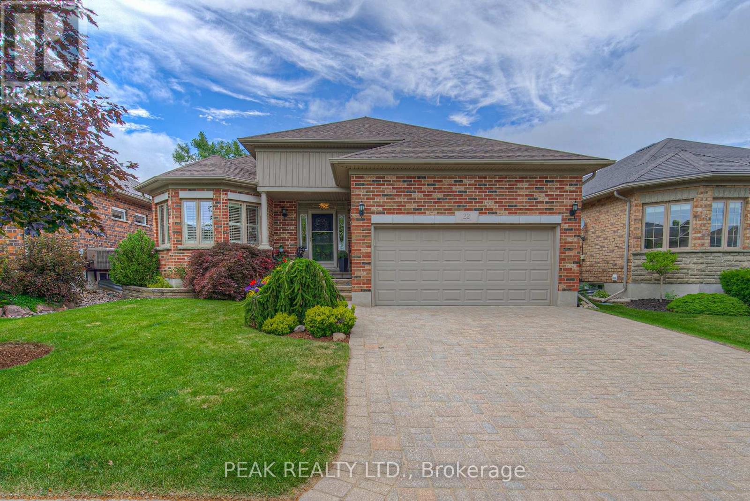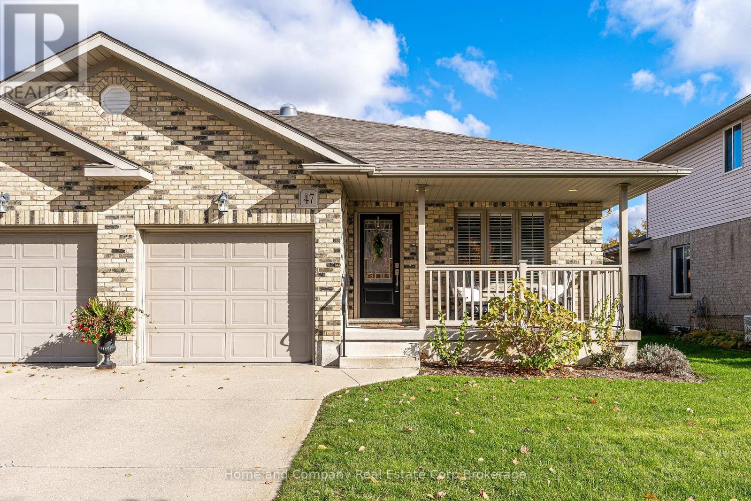
Highlights
Description
- Time on Housefulnew 4 hours
- Property typeSingle family
- StyleBungalow
- Median school Score
- Mortgage payment
47 Gregory Crescent - This semi-detached bungalow truly has it all! One-floor living doesn't get much better than this. Step inside to a bright, open-concept layout featuring a stunning white kitchen that seamlessly flows into a cozy living room, complete with a corner gas fireplace, to add to the warmth of the room. The freshly painted primary bedroom offers a walk-in closet and a lovely 3-piece ensuite with a walk-in shower. Convenience is key with a main-floor laundry room-no stairs required! You'll also find a versatile second bedroom on this level, perfect as a guest room, den, or sitting area, along with a handy 2-piece bath. The lower level is just as impressive, boasting a beautifully renovated rec room with a wet bar and a modern 4-piece bathroom-ideal for entertaining or hosting guests. Enjoy your morning coffee on the back deck and unwind in the evening on the charming covered front porch. The fully fenced yard, attached garage, and desirable Stratford neighbourhood make this home a true gem. Just steps from the Golf and Country Club and moments from the scenic Avon River park system - this is your chance to make 47 Gregory Crescent your new home! (id:63267)
Home overview
- Cooling Central air conditioning
- Heat source Natural gas
- Heat type Forced air
- Sewer/ septic Sanitary sewer
- # total stories 1
- Fencing Fully fenced, fenced yard
- # parking spaces 2
- Has garage (y/n) Yes
- # full baths 2
- # half baths 1
- # total bathrooms 3.0
- # of above grade bedrooms 2
- Has fireplace (y/n) Yes
- Subdivision Stratford
- Lot size (acres) 0.0
- Listing # X12488068
- Property sub type Single family residence
- Status Active
- Utility 4.65m X 4.6m
Level: Basement - Cold room 1.49m X 4.54m
Level: Basement - Recreational room / games room 9.3m X 7.62m
Level: Basement - Other 1.49m X 2.95m
Level: Basement - Bathroom 2.24m X 2.96m
Level: Basement - Dining room 2.14m X 4.29m
Level: Main - 2nd bedroom 3.53m X 3.17m
Level: Main - Living room 4.66m X 4.29m
Level: Main - Kitchen 3.21m X 4.29m
Level: Main - Primary bedroom 4.58m X 3.44m
Level: Main - Bathroom 2.6m X 1.54m
Level: Main - Bathroom 1.58m X 1.55m
Level: Main
- Listing source url Https://www.realtor.ca/real-estate/29045653/47-gregory-crescent-stratford-stratford
- Listing type identifier Idx

$-1,733
/ Month

