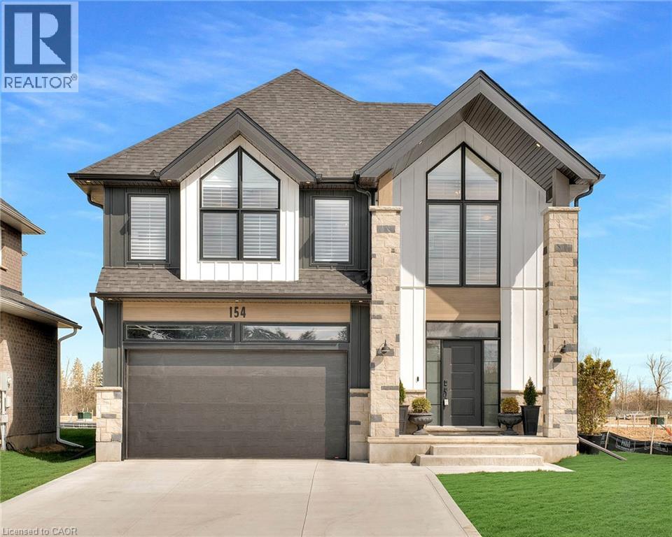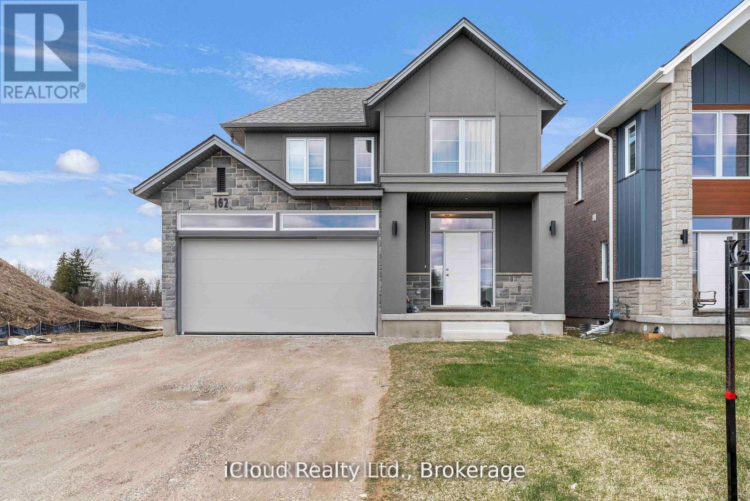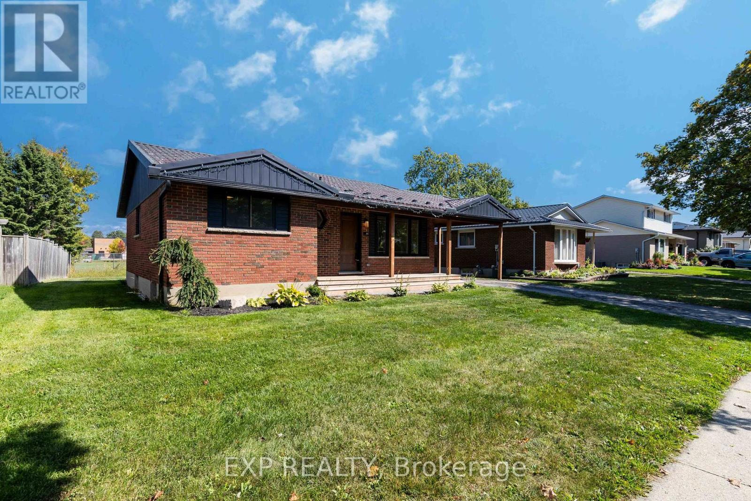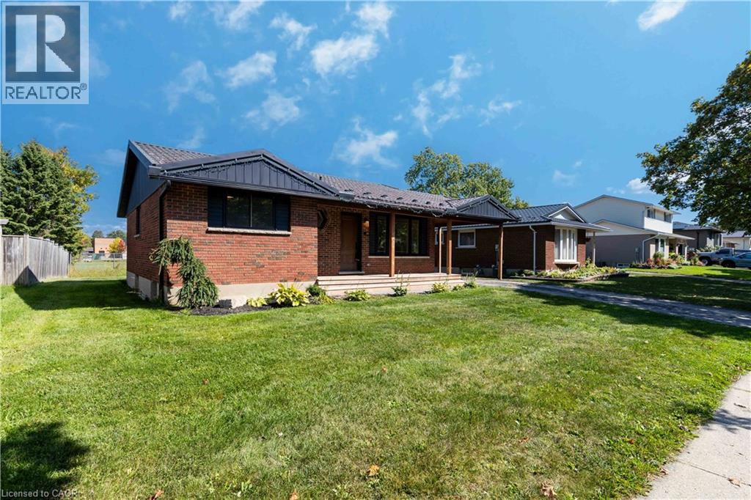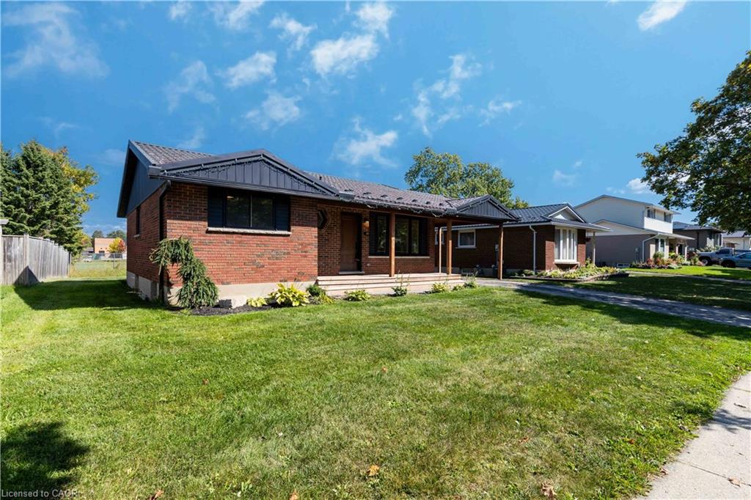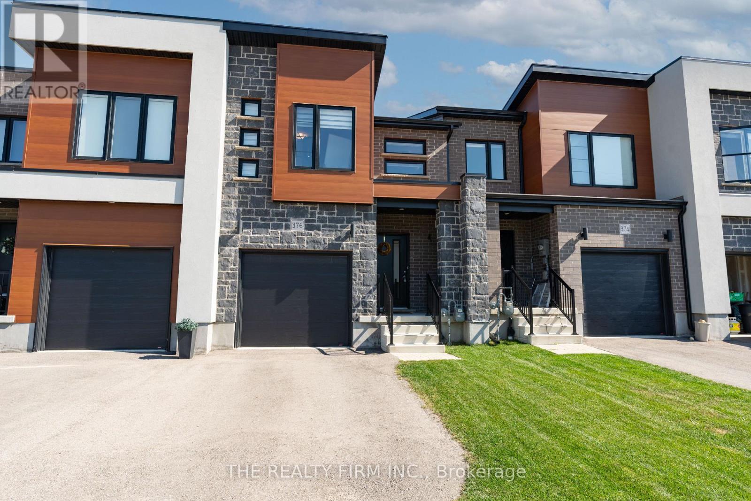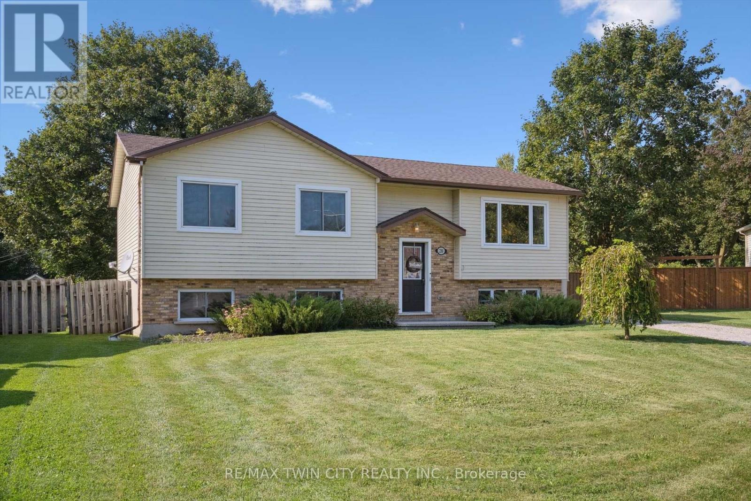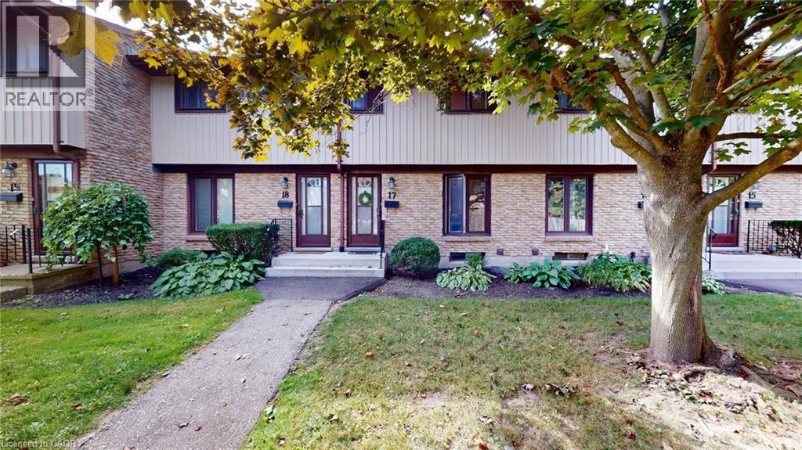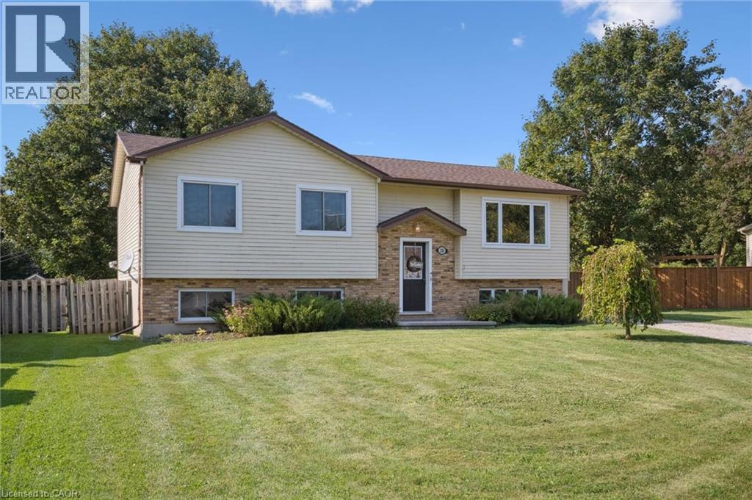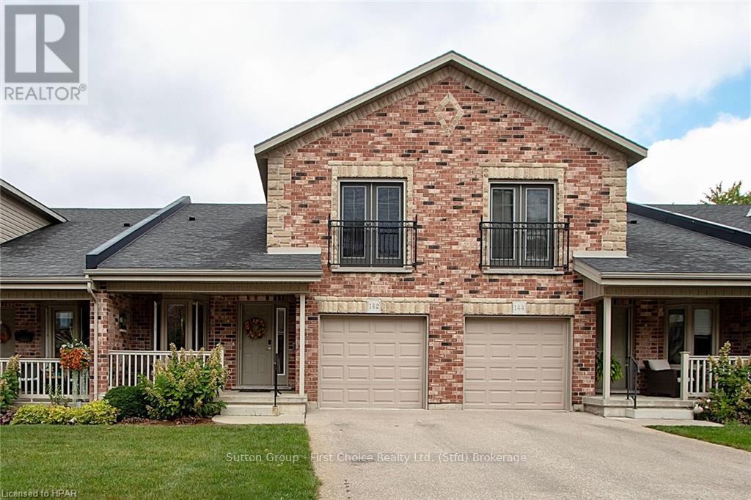
142 50 Galt Rd
142 50 Galt Rd
Highlights
Description
- Home value ($/Sqft)$464/Sqft
- Time on Houseful350 days
- Property typeSingle family
- Style2 level
- Median school Score
- Year built2013
- Mortgage payment
Welcome to your 3 bedroom, 3 bath townhome in the sought-after private community of The West Village! This beautifully maintained residence features spacious bedrooms, a lovely loft area that is perfect for additonal living space, hobby area or office space. The open-concept living area is perfect for entertaining between the kitchen, dining and living room. \r\n\r\nAs an added bonus this unit features an inviting finished walk-out lower level, a versatile space with an added bedroom and rec room is great for hosting while not taking away from the ample storage space you will find. \r\n\r\nWith pride of ownership throughout and meticulous attention to detail, this home is truly move-in ready. Enjoy the serene atmosphere of the community, complete with parks and walking trails. Don?t miss your chance to make this exceptional townhome your own! (id:63267)
Home overview
- Cooling Central air conditioning
- Heat source Natural gas
- Heat type Forced air
- # total stories 2
- # parking spaces 2
- Has garage (y/n) Yes
- # full baths 2
- # half baths 1
- # total bathrooms 3.0
- # of above grade bedrooms 3
- Has fireplace (y/n) Yes
- Community features Pet restrictions
- Subdivision Stratford
- Lot size (acres) 0.0
- Listing # X10780545
- Property sub type Single family residence
- Status Active
- Bedroom 3.78m X 4.6m
Level: 2nd - Office 3.45m X 4.44m
Level: 2nd - Bathroom 2.72m X 1.96m
Level: 2nd - Family room 3.28m X 8.25m
Level: Basement - Family room 3.28m X 8.25m
Level: Basement - Bedroom 3.05m X 5.89m
Level: Basement - Bedroom 3.05m X 5.89m
Level: Basement - Bedroom 3.05m X 5.89m
Level: Basement - Bedroom 3.05m X 5.89m
Level: Basement - Utility 4.34m X 5.64m
Level: Basement - Bedroom 3.05m X 5.89m
Level: Basement - Family room 3.28m X 8.25m
Level: Basement - Bathroom 2.54m X 2.36m
Level: Basement - Bathroom 2.87m X 3.58m
Level: Main - Bedroom 3.76m X 3.63m
Level: Main - Kitchen 2.39m X 5.66m
Level: Main - Bedroom 3.76m X 3.63m
Level: Main - Dining room 3.4m X 3.73m
Level: Main - Bathroom 2.87m X 3.58m
Level: Main - Living room 3.38m X 4.72m
Level: Main
- Listing source url Https://www.realtor.ca/real-estate/27487059/142-50-galt-road-stratford-stratford
- Listing type identifier Idx

$-1,311
/ Month

