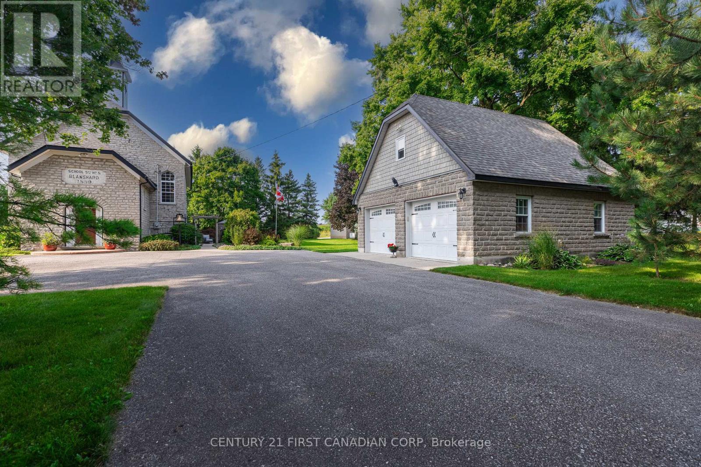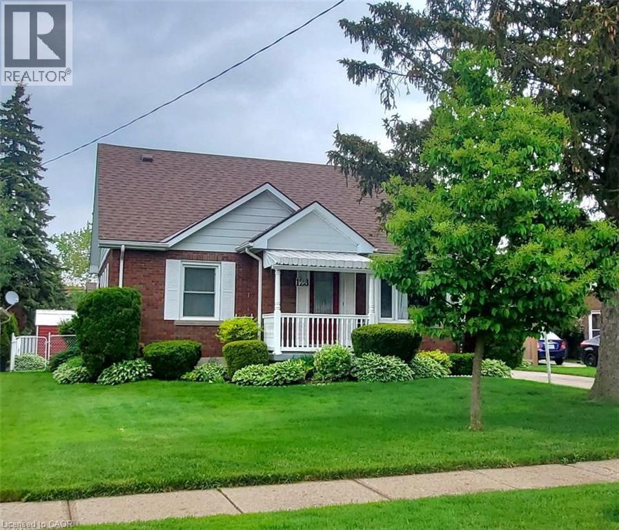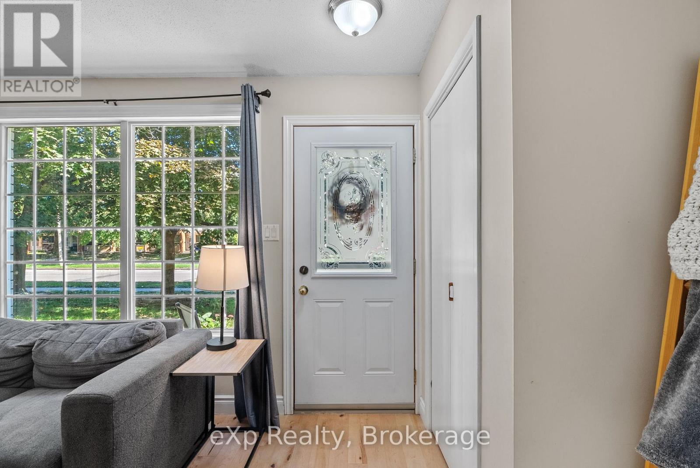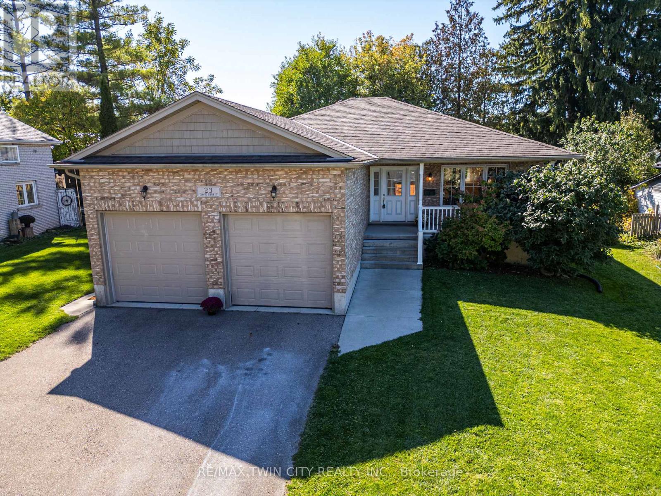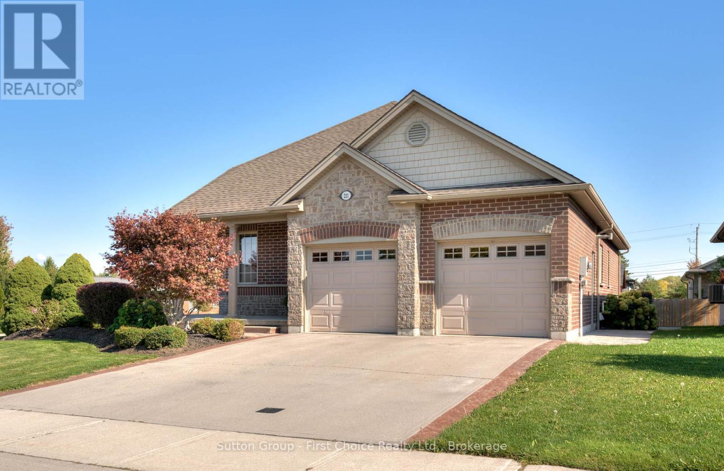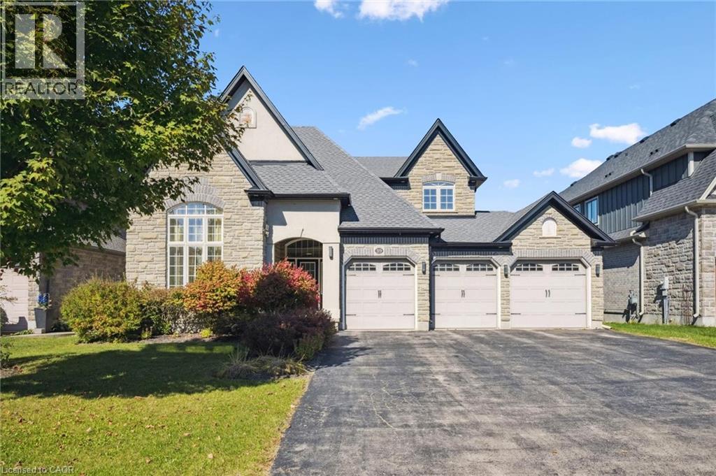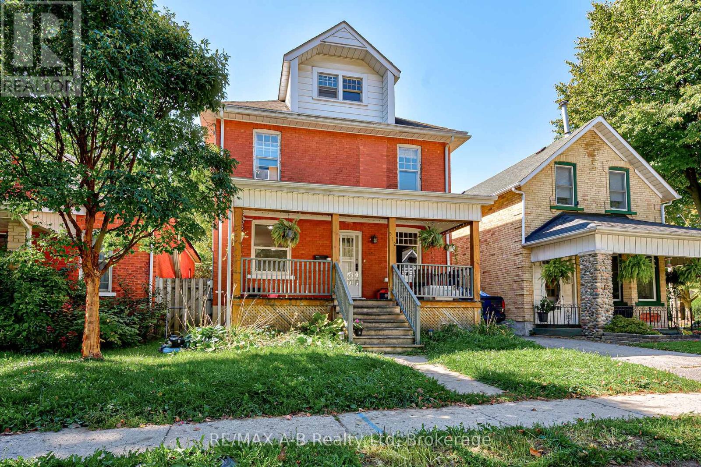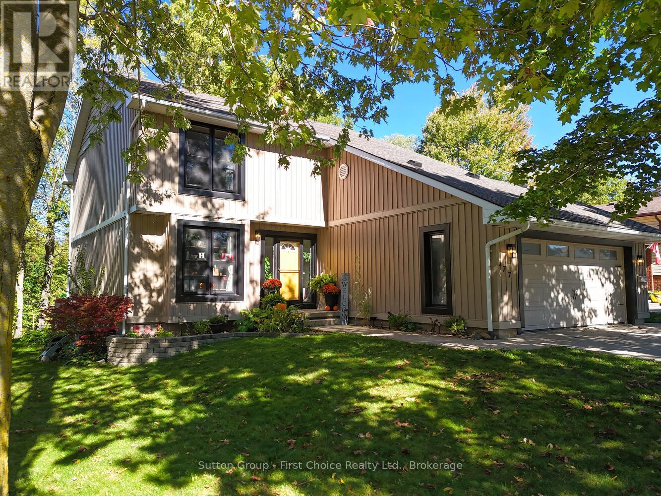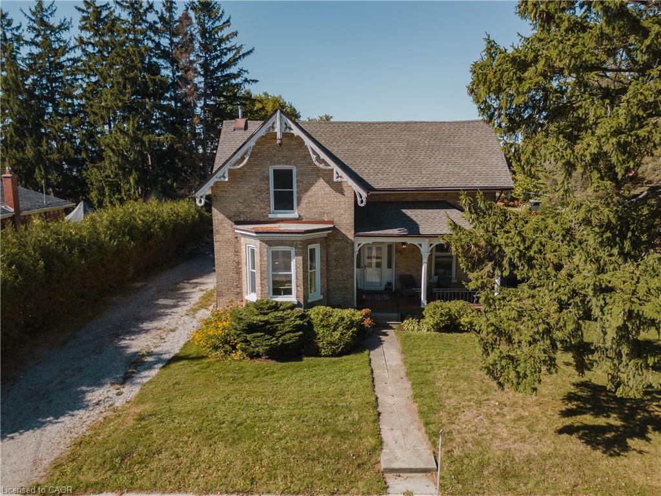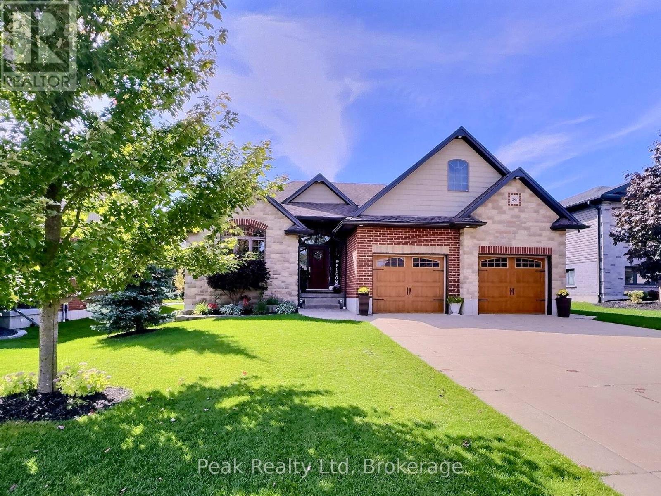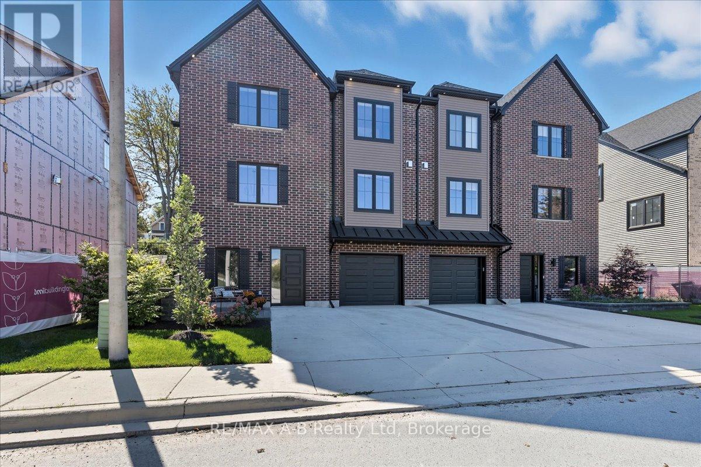
Highlights
This home is
30%
Time on Houseful
2 hours
School rated
6.4/10
Stratford
-11.2%
Description
- Time on Housefulnew 2 hours
- Property typeSingle family
- Median school Score
- Mortgage payment
Welcome to Hillside Homes by The BMI Group. Nestled within an established neighbourhood, Hillside Homes emerges from the landscape with an exclusive collection of single detached and semi-detached homes for families. Create lasting memories in a neighbourhood that embodies a true sense of community. As you walk through the front door at Hillside Homes, you'll immediately notice the level of thought and care that has been poured into each aspect of your new home. With over $90,000 in upgrades this home oozes a sleekness and sophistication with the latest trends and styles. A combination of comfort and luxury, it makes a statement that will definitely attract all eyes. Please call for more details and to arrange a private viewing. (id:63267)
Home overview
Amenities / Utilities
- Cooling Central air conditioning
- Heat source Natural gas
- Heat type Forced air
- Sewer/ septic Sanitary sewer
Exterior
- # total stories 2
- # parking spaces 2
- Has garage (y/n) Yes
Interior
- # full baths 1
- # half baths 1
- # total bathrooms 2.0
- # of above grade bedrooms 4
- Has fireplace (y/n) Yes
Location
- Subdivision Stratford
Overview
- Lot size (acres) 0.0
- Listing # X12441922
- Property sub type Single family residence
- Status Active
Rooms Information
metric
- Bedroom 4.39m X 3.51m
Level: 2nd - Primary bedroom 4.39m X 3.48m
Level: 2nd - Other 2.39m X 3.96m
Level: 2nd - Bedroom 4.39m X 3.45m
Level: 2nd - Mudroom 3.81m X 4.11m
Level: Lower - Recreational room / games room 4.44m X 5.61m
Level: Lower - Bathroom 1.45m X 3.05m
Level: Lower - Bedroom 3m X 3.05m
Level: Lower - Bathroom 2.4m X 2.7m
Level: Main - Kitchen 5.84m X 3.96m
Level: Main - Den 3.07m X 3.86m
Level: Main - Family room 5.77m X 5.28m
Level: Main - Dining room 3.07m X 3.86m
Level: Main
SOA_HOUSEKEEPING_ATTRS
- Listing source url Https://www.realtor.ca/real-estate/28945372/53-worsley-street-stratford-stratford
- Listing type identifier Idx
The Home Overview listing data and Property Description above are provided by the Canadian Real Estate Association (CREA). All other information is provided by Houseful and its affiliates.

Lock your rate with RBC pre-approval
Mortgage rate is for illustrative purposes only. Please check RBC.com/mortgages for the current mortgage rates
$-2,600
/ Month25 Years fixed, 20% down payment, % interest
$
$
$
%
$
%

Schedule a viewing
No obligation or purchase necessary, cancel at any time
Nearby Homes
Real estate & homes for sale nearby

