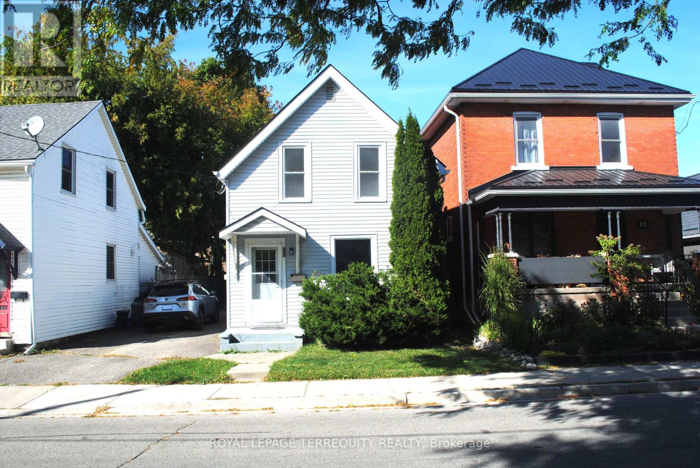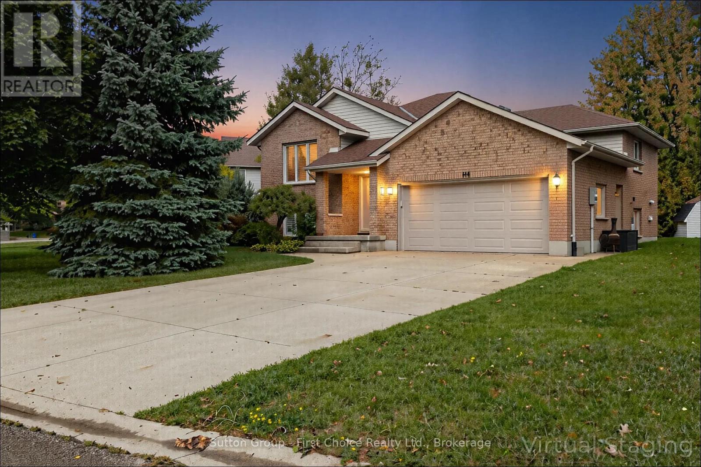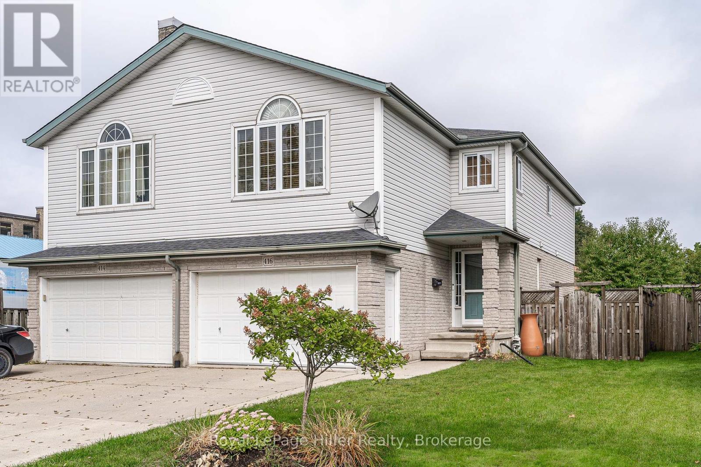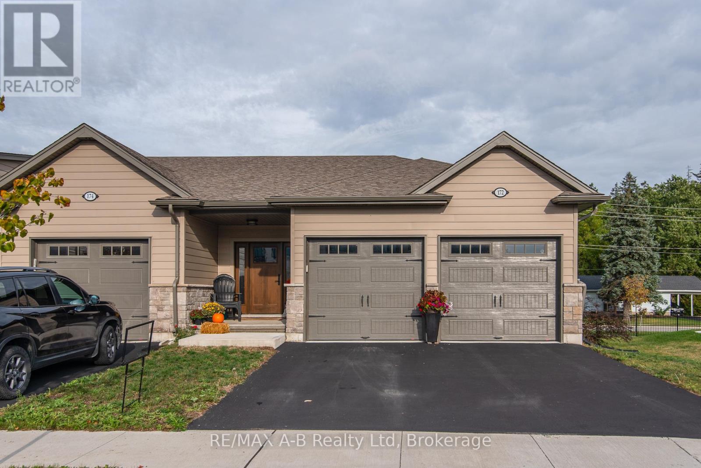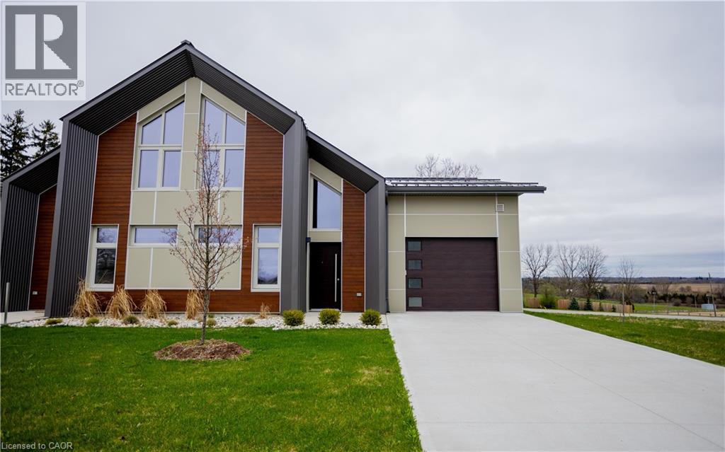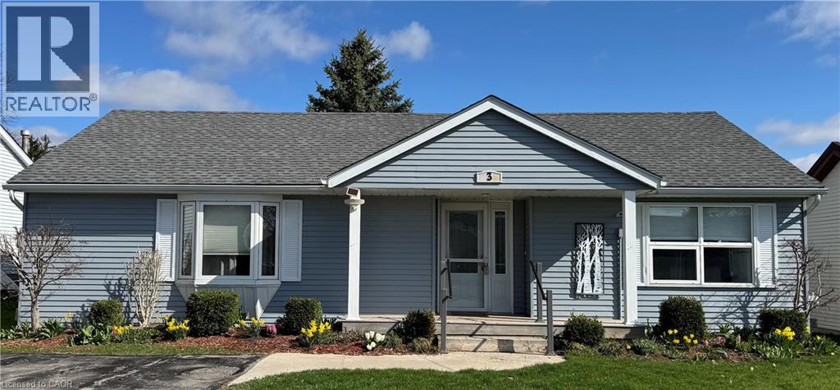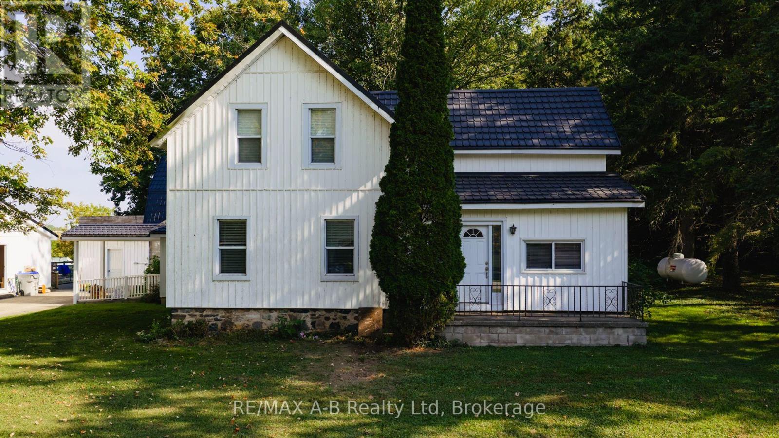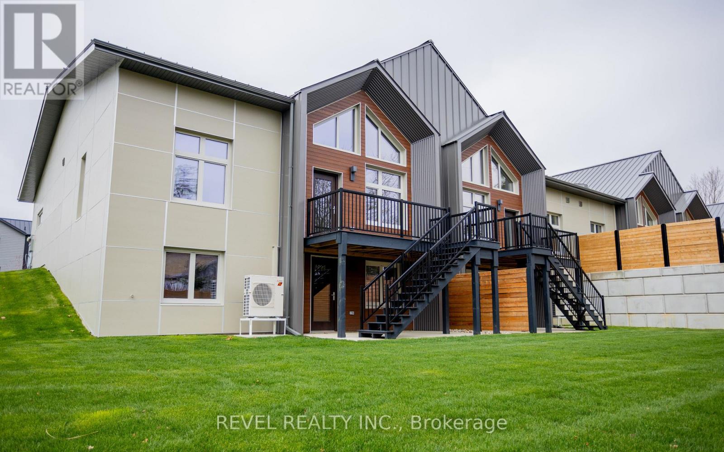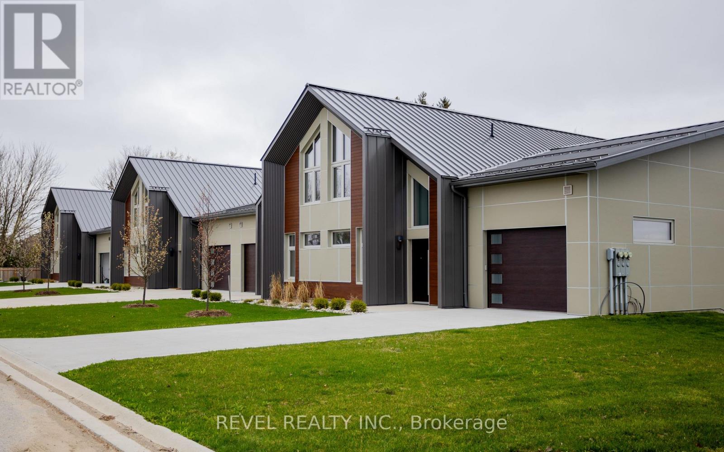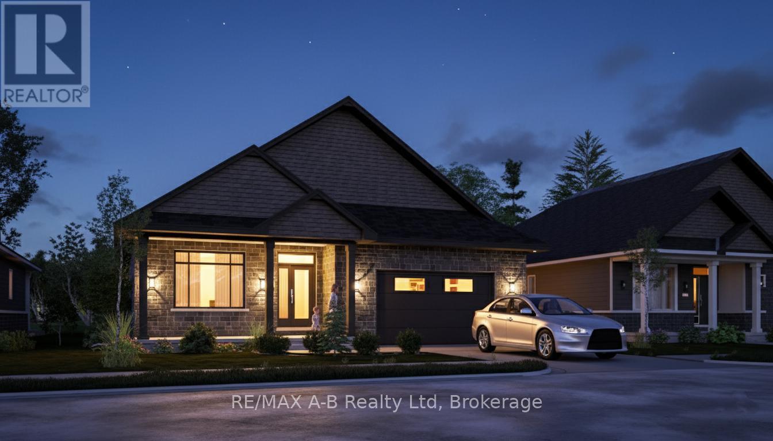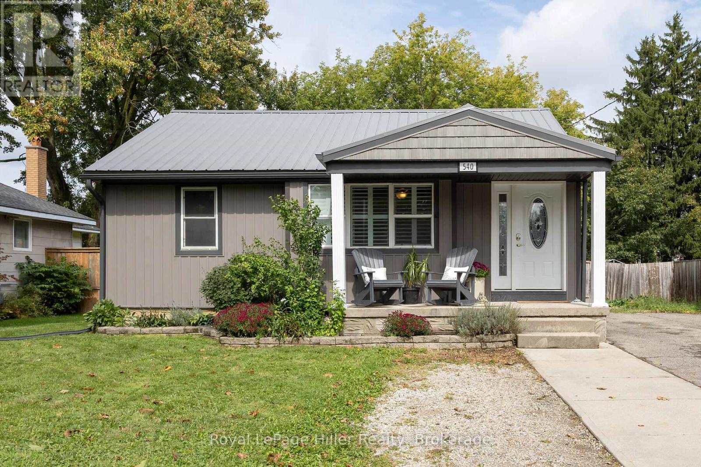
Highlights
Description
- Time on Housefulnew 2 hours
- Property typeSingle family
- StyleBungalow
- Median school Score
- Mortgage payment
Welcome to 540 Albert Street in beautiful Stratford! Upon entering this adorable home you'll be greeted by a bright and open foyer leading into the spacious living room. The updated modern white kitchen is a highlight, featuring a farmhouse sink that overlooks the backyard and a gas stove, perfect for cooking delicious meals and entertaining. This charming home offers two + bedrooms and a renovated main bathroom, complete with a Bluetooth anti-fog mirror and dimmable LED lighting. The lower level has been completely redone to include a family room, a laundry area, a brand-new bathroom, a third bedroom, and a custom walk-in closet! Outside, you'll find inviting covered porches, including a front porch with recessed lighting, ideal for relaxing on summer evenings. The property also boasts ample parking, a detached 18x24 heated and air-conditioned garage,"man cave," and a quaint, fenced backyard that offers privacy for quiet moments or gatherings with family and friends. This lovely home is a must to see! ** This is a linked property.** (id:63267)
Home overview
- Cooling Central air conditioning
- Heat source Natural gas
- Heat type Forced air
- Sewer/ septic Sanitary sewer
- # total stories 1
- # parking spaces 10
- Has garage (y/n) Yes
- # full baths 2
- # total bathrooms 2.0
- # of above grade bedrooms 3
- Subdivision Stratford
- Lot size (acres) 0.0
- Listing # X12422702
- Property sub type Single family residence
- Status Active
- Bathroom 2.7m X 1.16m
Level: Basement - Utility 2.69m X 2.09m
Level: Basement - Other 2.3m X 1.37m
Level: Basement - Other 2.43m X 3.35m
Level: Basement - Bedroom 3.31m X 2.74m
Level: Basement - Family room 6.11m X 3.58m
Level: Basement - Laundry 2.42m X 1.58m
Level: Basement - Living room 5.24m X 3.75m
Level: Main - Other 2.07m X 1.39m
Level: Main - Dining room 2.54m X 2.55m
Level: Main - Bedroom 3.58m X 2.77m
Level: Main - Bathroom 1.6m X 4.67m
Level: Main - Bedroom 3.58m X 3.48m
Level: Main - Kitchen 2.54m X 3.59m
Level: Main
- Listing source url Https://www.realtor.ca/real-estate/28904251/540-albert-street-stratford-stratford
- Listing type identifier Idx

$-1,600
/ Month

