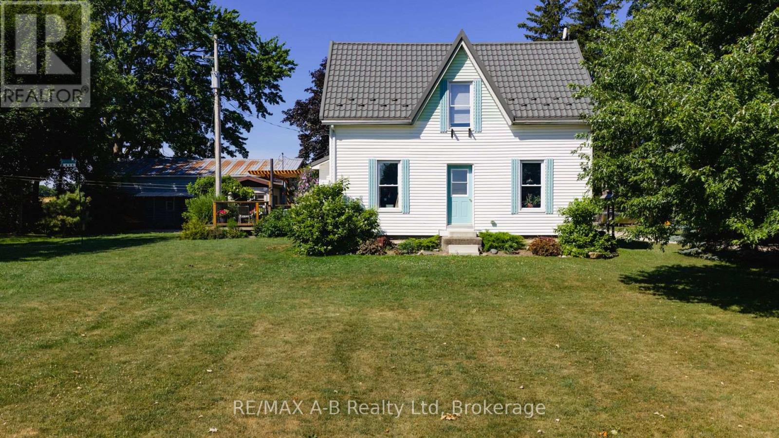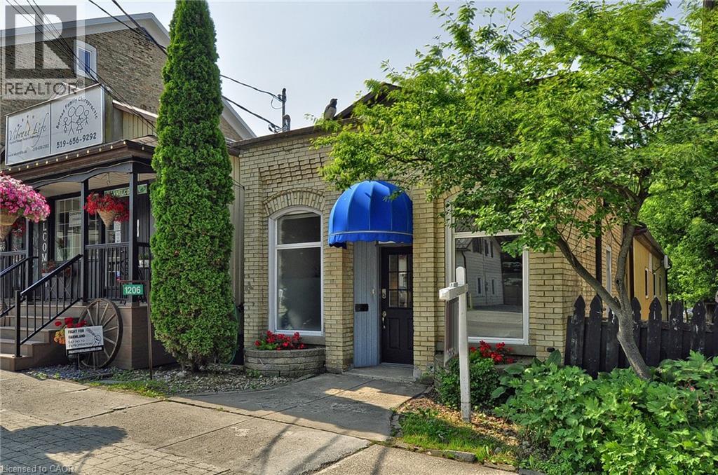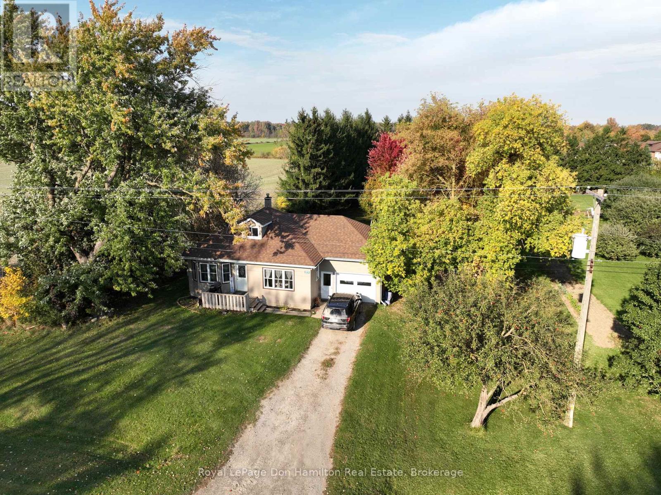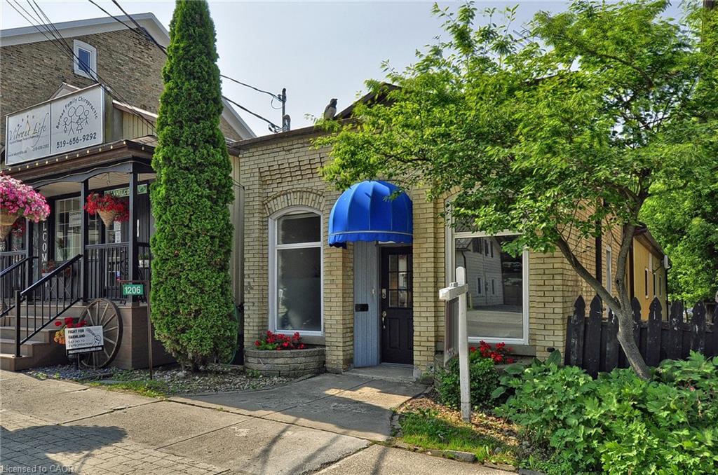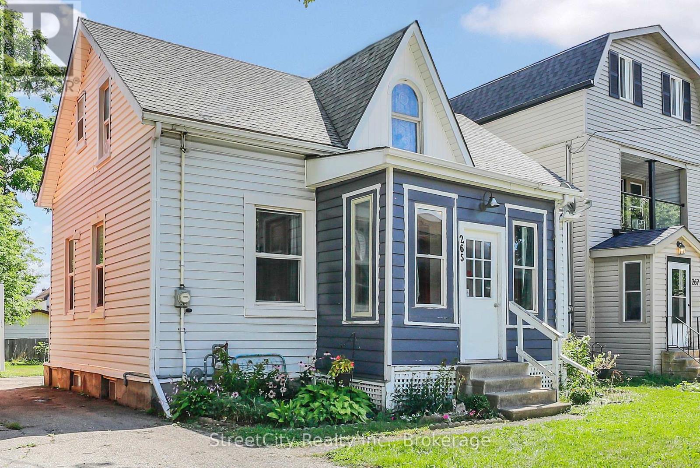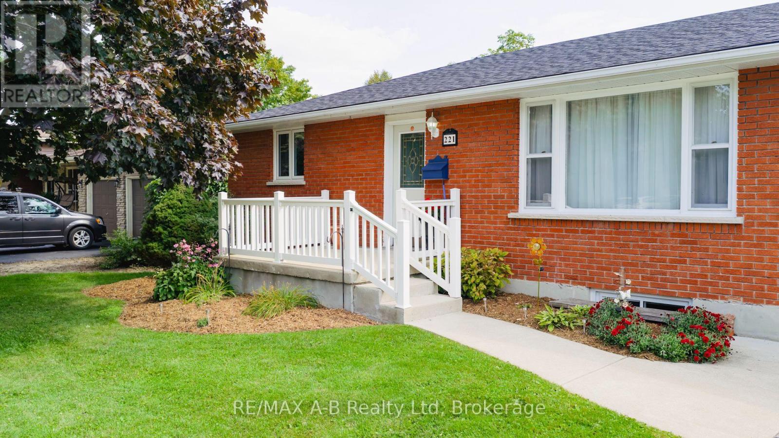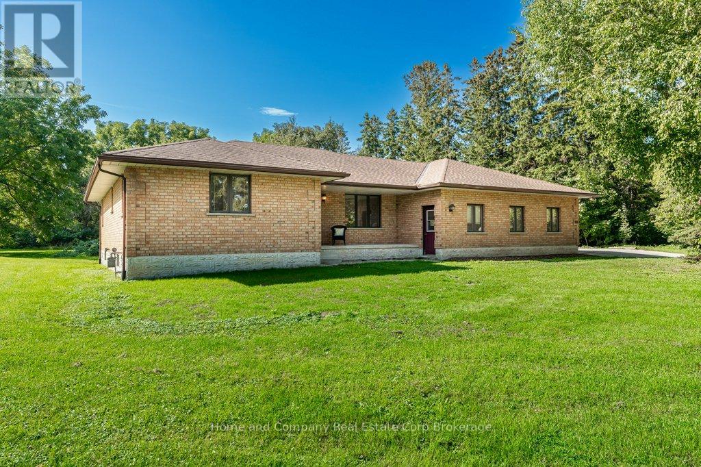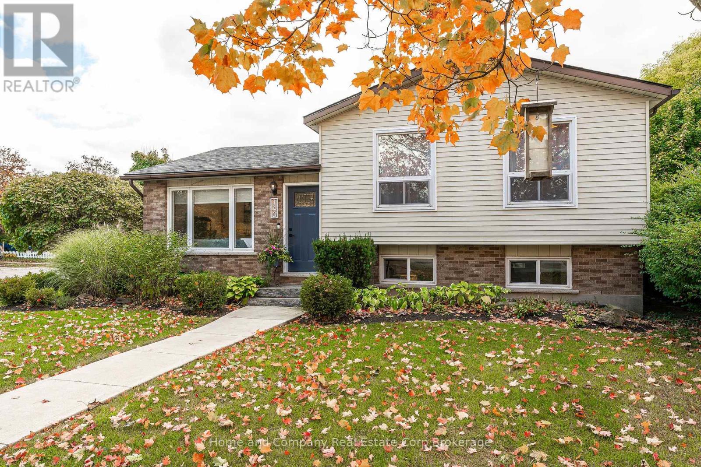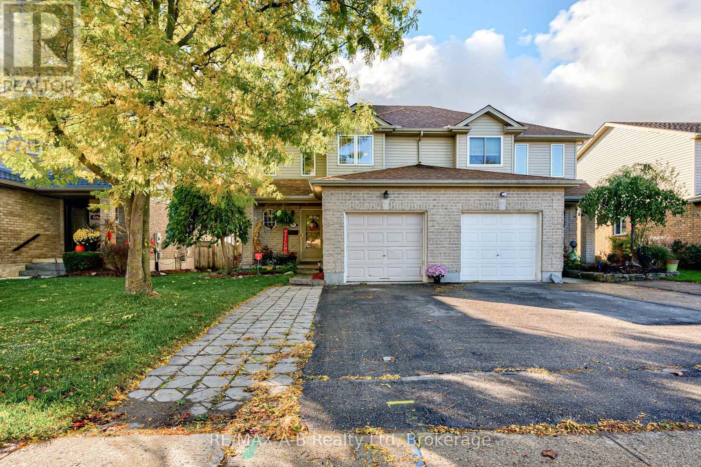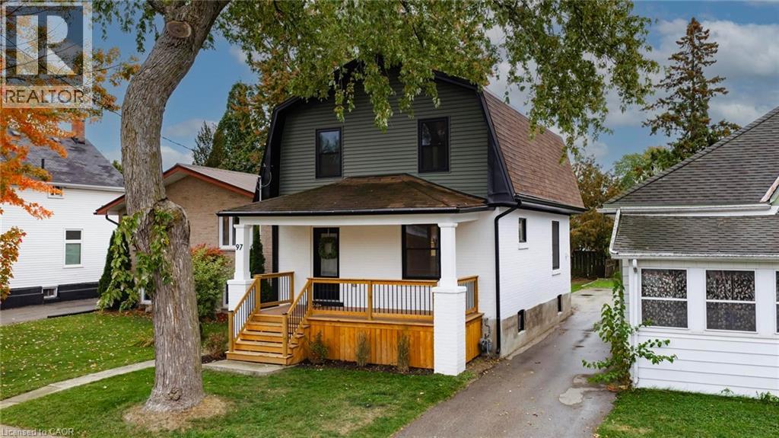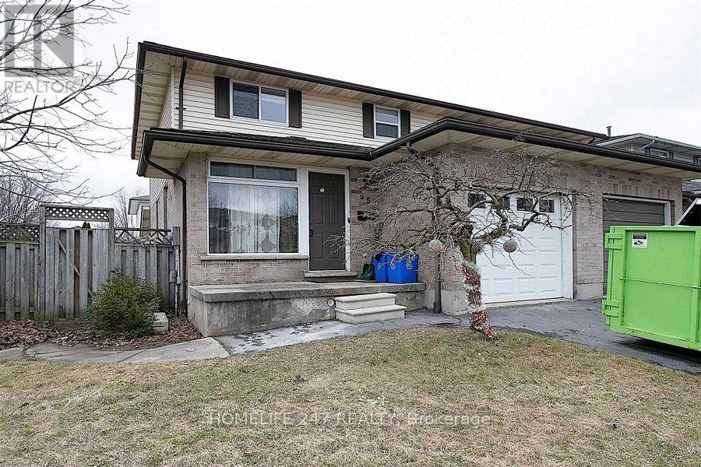
Highlights
Description
- Time on Housefulnew 24 hours
- Property typeSingle family
- Median school Score
- Mortgage payment
Welcome to 55 Galt Road, a charming semi-detached two-storey home ideally situated in a quiet, family-friendly neighbourhood close to parks, amenities, and schools. This well-maintained residence features 3 bedrooms and 4 bathrooms, with a functional layout designed for comfortable daily living and entertaining.On the main level, you'll find a welcoming living room and a bright, modern kitchen with quality finishes. The upper level hosts the primary suite along with additional bedrooms and bathrooms. The partially finished basement offers extra space for a recreation room, storage, or flexible use. A single-car garage and driveway provide parking, and the property is complemented by a tidy outdoor area perfect for relaxing or enjoying a morning coffee.Highlights include hardwood and laminate floors, efficient heating, central air, and easy access to local transit and shopping. This home combines great location, solid structure, and good value a must-see for buyers seeking comfort and convenience in Stratford. (id:63267)
Home overview
- Cooling Central air conditioning
- Heat source Natural gas
- Heat type Forced air
- Sewer/ septic Sanitary sewer
- # total stories 2
- # parking spaces 3
- Has garage (y/n) Yes
- # full baths 2
- # half baths 2
- # total bathrooms 4.0
- # of above grade bedrooms 4
- Subdivision Stratford
- Lot size (acres) 0.0
- Listing # X12472151
- Property sub type Single family residence
- Status Active
- Bedroom 3.33m X 3.63m
Level: 2nd - Other Measurements not available
Level: 2nd - Bathroom Measurements not available
Level: 2nd - Primary bedroom 3.63m X 5.33m
Level: 2nd - Bedroom 3.43m X 4.62m
Level: 2nd - Bathroom Measurements not available
Level: Basement - Den 3.23m X 5.16m
Level: Basement - Bedroom 3.33m X 3.63m
Level: Basement - Recreational room / games room 3.61m X 3.89m
Level: Basement - Family room 4.44m X 3.58m
Level: Main - Living room 3.66m X 5.77m
Level: Main - Kitchen 1.93m X 3.33m
Level: Main - Dining room 2.79m X 3.35m
Level: Main - Bathroom Measurements not available
Level: Main - Office 3.05m X 2.49m
Level: Main
- Listing source url Https://www.realtor.ca/real-estate/29010874/55-galt-road-stratford-stratford
- Listing type identifier Idx

$-1,733
/ Month

