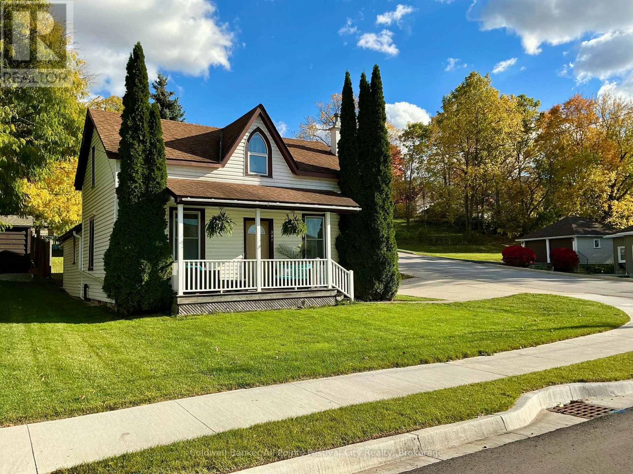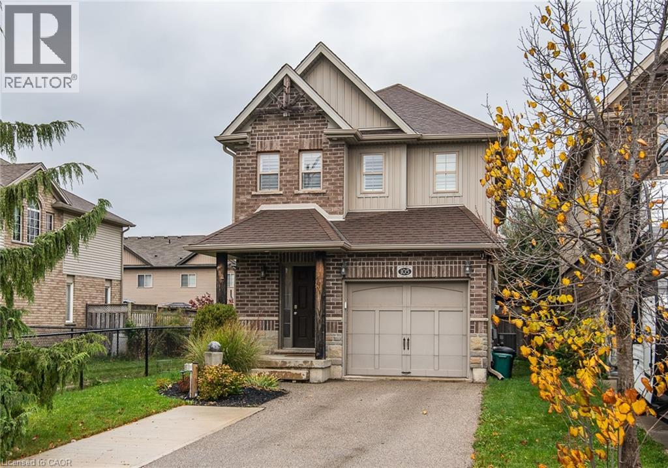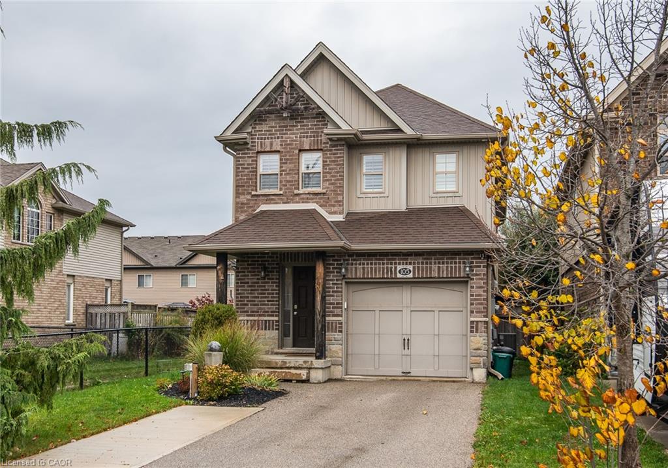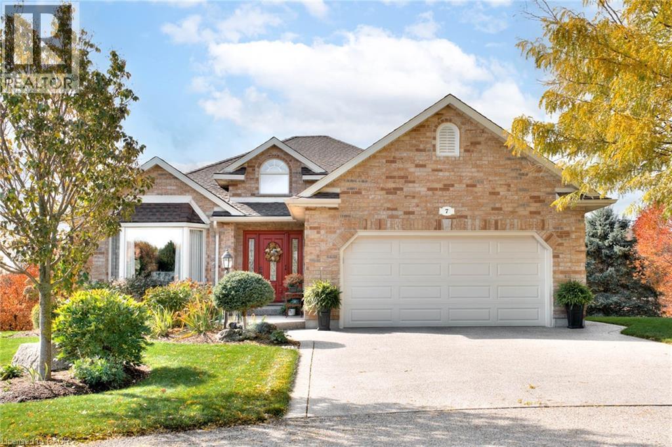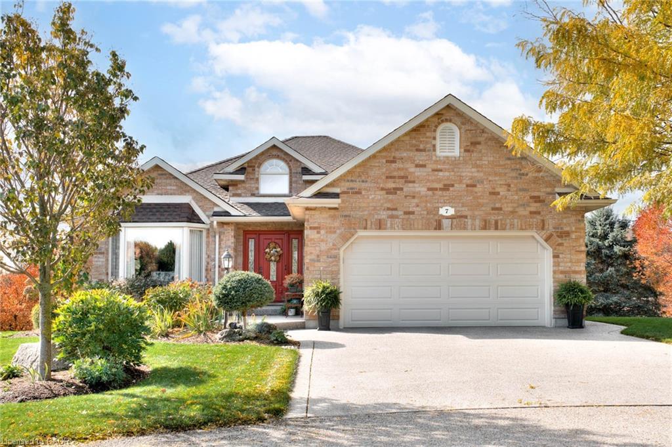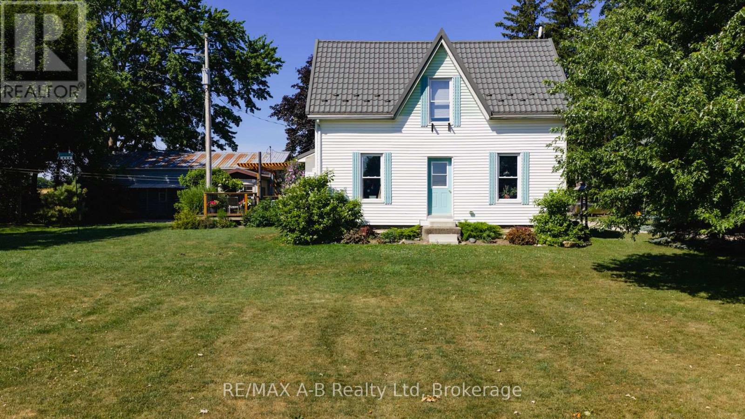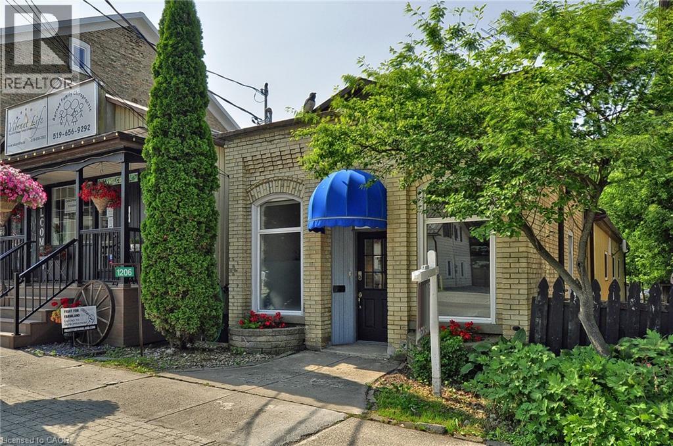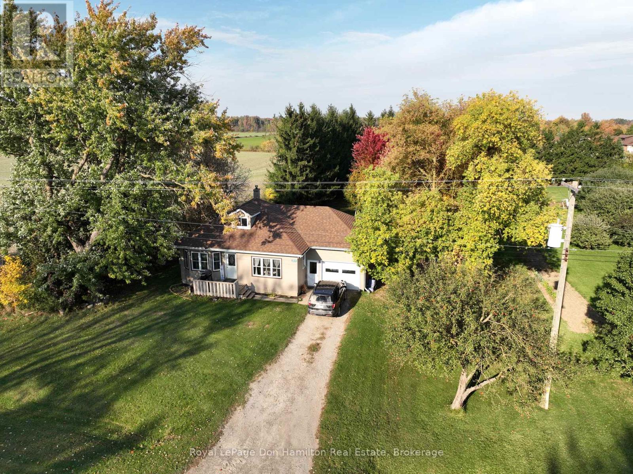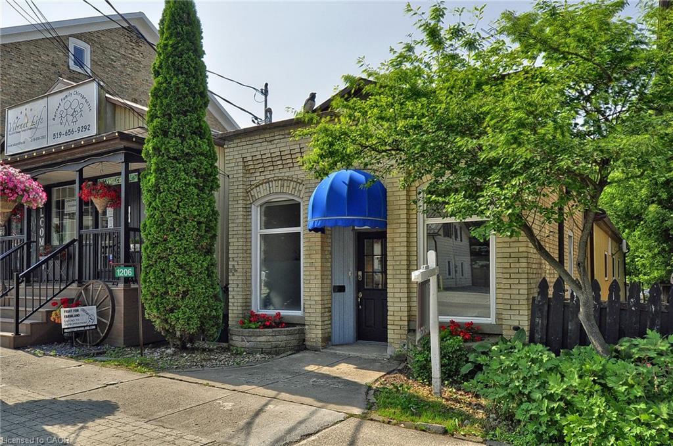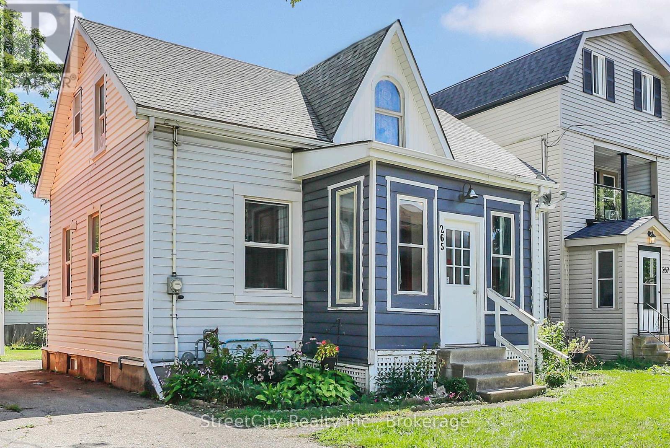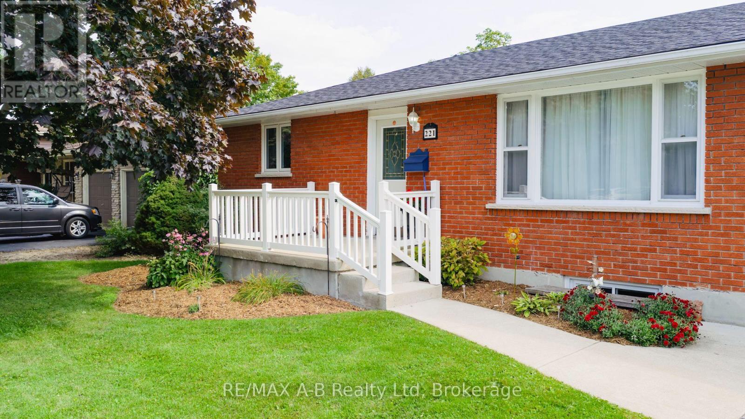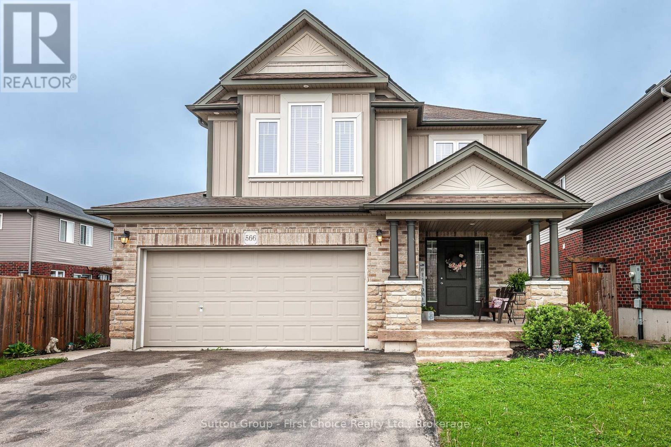
Highlights
This home is
12%
Time on Houseful
149 Days
Home features
Garage
School rated
6.5/10
Stratford
-11.2%
Description
- Time on Houseful149 days
- Property typeSingle family
- Median school Score
- Mortgage payment
Proudly presenting 566 Forman Avenue, Stratford. This well cared for 3 bedroom, 4 bathroom, 2 story home with clear views in the backyard is available with flexible possession dates. Attached, double car garage, elevated rear deck with walk-down to a fully fenced backyard and thoughtful gardens, this 12 year old home represents move-in friendly, care-free, living for years to come. Offers are welcome anytime. (id:63267)
Home overview
Amenities / Utilities
- Cooling Central air conditioning, air exchanger
- Heat source Natural gas
- Heat type Forced air
- Sewer/ septic Sanitary sewer
Exterior
- # total stories 2
- # parking spaces 4
- Has garage (y/n) Yes
Interior
- # full baths 2
- # half baths 2
- # total bathrooms 4.0
- # of above grade bedrooms 4
- Has fireplace (y/n) Yes
Location
- Subdivision Stratford
- View View of water
Lot/ Land Details
- Lot desc Landscaped
Overview
- Lot size (acres) 0.0
- Listing # X12173518
- Property sub type Single family residence
- Status Active
Rooms Information
metric
- Other 3.17m X 1.62m
Level: 2nd - Bedroom 3.99m X 3.84m
Level: 2nd - Bathroom 2.93m X 1.55m
Level: 2nd - Bedroom 3.69m X 3.84m
Level: 2nd - Bathroom 3.14m X 1.65m
Level: 2nd - Family room 5.39m X 4.61m
Level: 2nd - Primary bedroom 4.3m X 4.75m
Level: 2nd - 4th bedroom 2.78m X 4.24m
Level: Basement - Other 1.58m X 1.89m
Level: Basement - Utility 3.08m X 2.38m
Level: Basement - Recreational room / games room 7.25m X 5.22m
Level: Basement - Bathroom 1.77m X 1.77m
Level: Basement - Dining room 3.57m X 3.35m
Level: Main - Pantry 1.86m X 1.56m
Level: Main - Bathroom 1.65m X 1.25m
Level: Main - Kitchen 3.57m X 3.08m
Level: Main - Foyer 3.41m X 2.8m
Level: Main - Living room 4.02m X 5.3m
Level: Main
SOA_HOUSEKEEPING_ATTRS
- Listing source url Https://www.realtor.ca/real-estate/28367010/566-forman-avenue-stratford-stratford
- Listing type identifier Idx
The Home Overview listing data and Property Description above are provided by the Canadian Real Estate Association (CREA). All other information is provided by Houseful and its affiliates.

Lock your rate with RBC pre-approval
Mortgage rate is for illustrative purposes only. Please check RBC.com/mortgages for the current mortgage rates
$-2,027
/ Month25 Years fixed, 20% down payment, % interest
$
$
$
%
$
%

Schedule a viewing
No obligation or purchase necessary, cancel at any time
Nearby Homes
Real estate & homes for sale nearby

