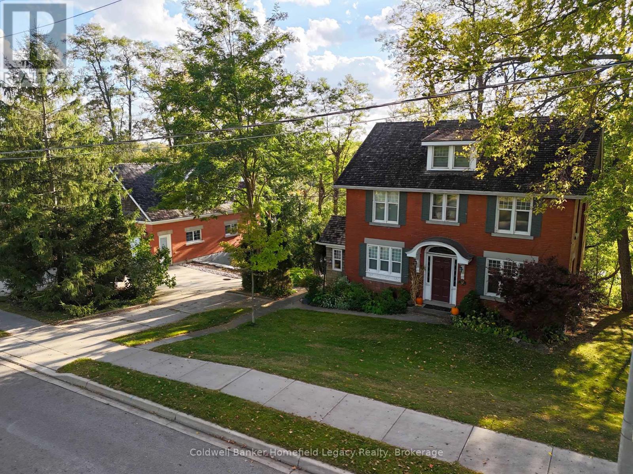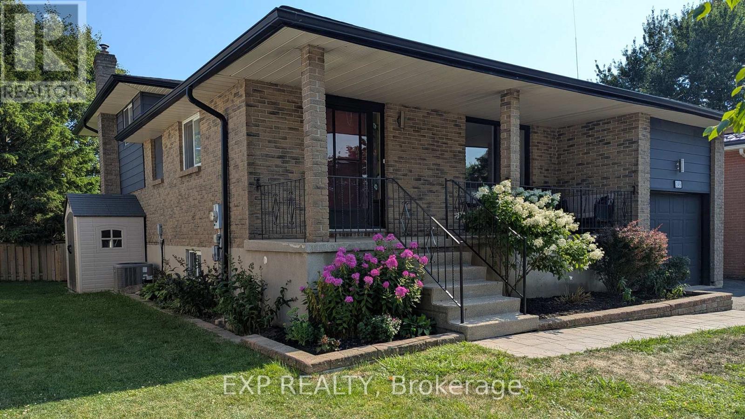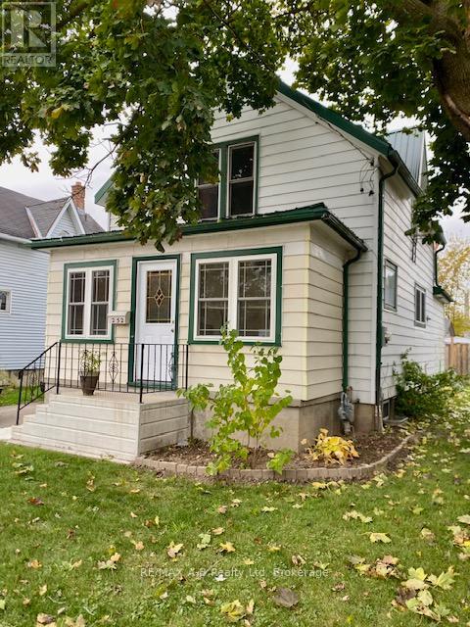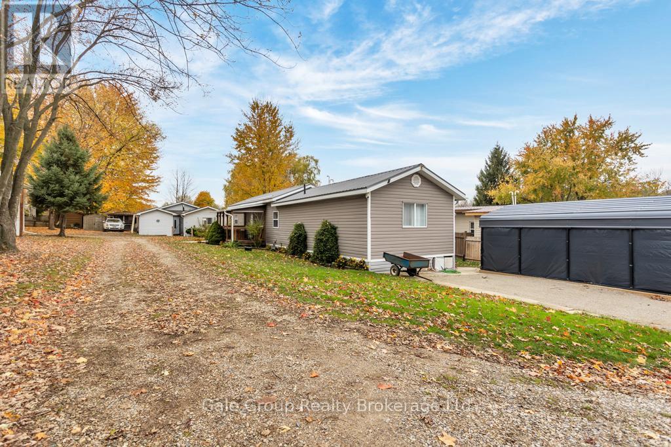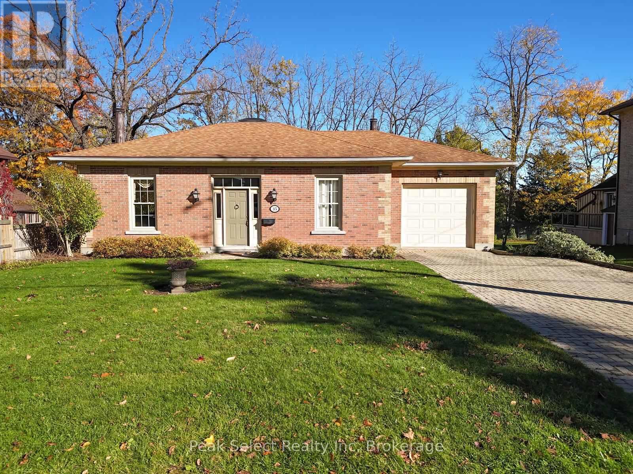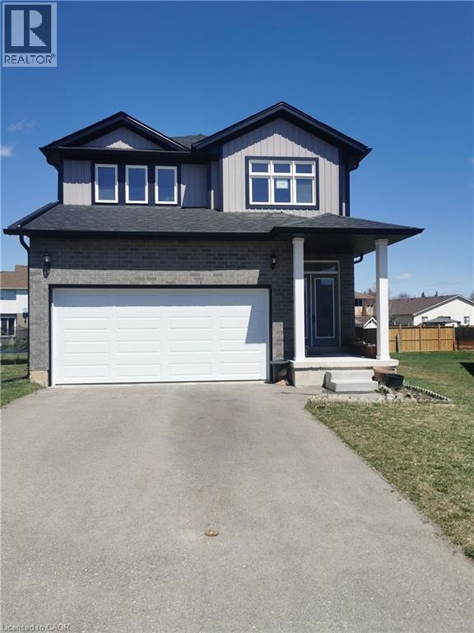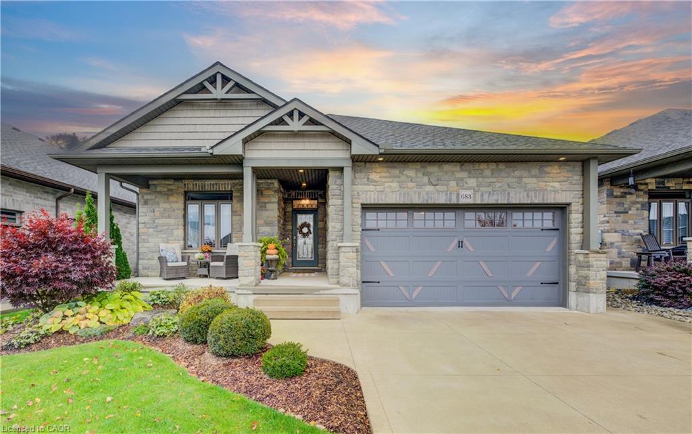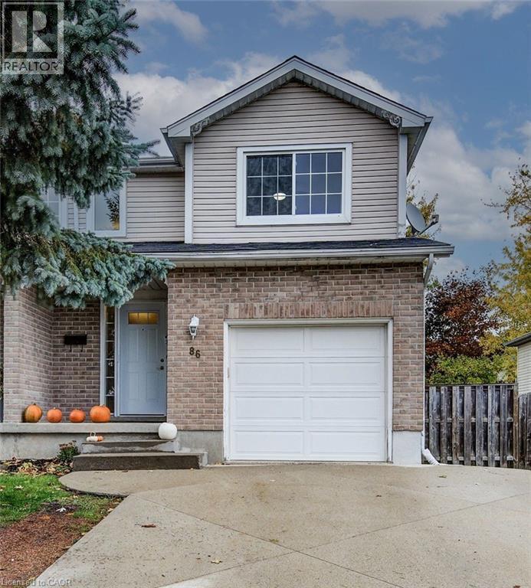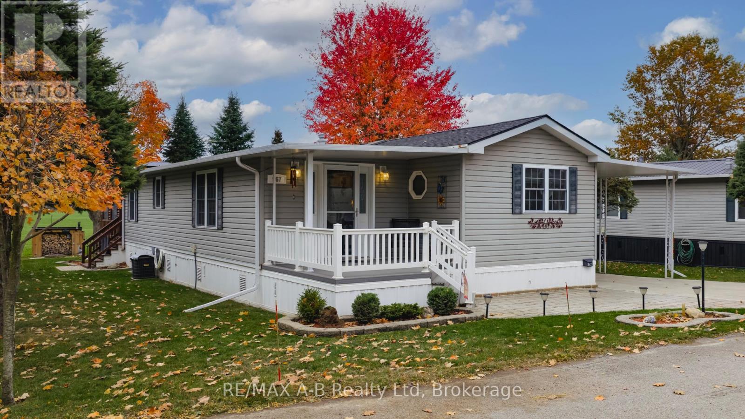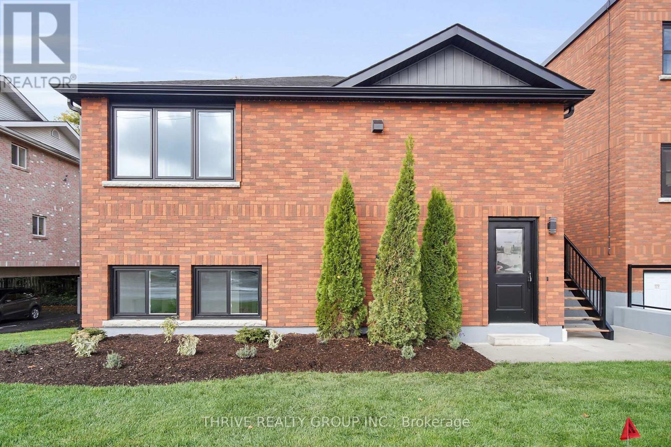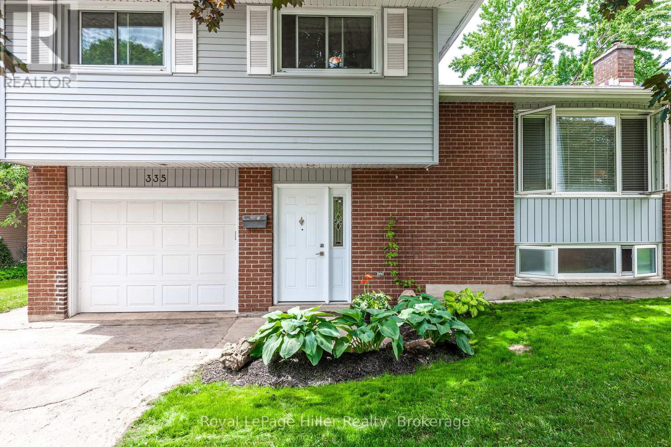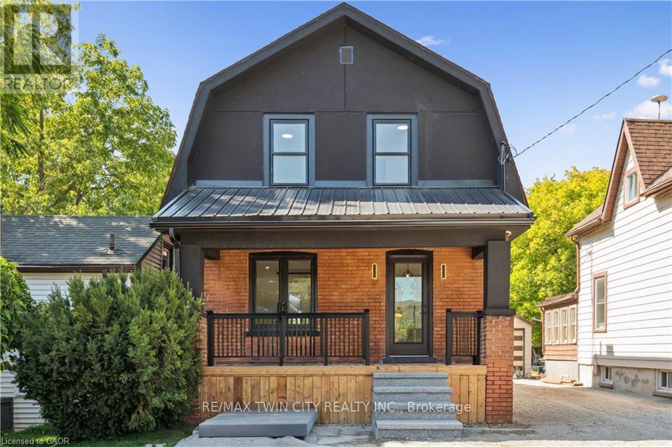
Highlights
Description
- Time on Houseful45 days
- Property typeSingle family
- Median school Score
- Mortgage payment
Step into this beautifully renovated 3-bedroom, 2-bathroom home offering over 1300 sqft of thoughtfully designed living space. Boasting luxurious finishes throughout, this turn-key home features durable vinyl flooring, sleek quartz countertops, and brand new appliances that blend style and functionality. The bright and airy main floor includes a spacious living room accented by a stylish barn door, and a versatile flex room just off the kitchen perfect for a home office, playroom, or mudroom with direct access to a new deck and a deep, fully fenced backyard, ideal for entertaining or relaxing outdoors. Upstairs, the main bath is a true retreat with a double vanity, elegant fixtures, and a large walk-in glass shower. The modern glass railing adds an open, contemporary feel to the staircase and upper level. Downstairs, the partially finished basement provides additional living space great for a rec room, gym, or guest area. Located in one of Stratfords most desirable neighbourhoods, this home blends timeless charm with modern updates, move in and enjoy! Renovations (2024-2025) (id:63267)
Home overview
- Cooling Central air conditioning
- Heat source Natural gas
- Heat type Forced air
- Sewer/ septic Sanitary sewer
- # total stories 2
- Fencing Fenced yard
- # parking spaces 2
- # full baths 1
- # half baths 1
- # total bathrooms 2.0
- # of above grade bedrooms 3
- Community features Community centre
- Subdivision Stratford
- Lot size (acres) 0.0
- Listing # X12413657
- Property sub type Single family residence
- Status Active
- Bathroom 2.1m X 2.2m
Level: 2nd - Bedroom 2.9m X 2.6m
Level: 2nd - Primary bedroom 3.6m X 3m
Level: 2nd - Bedroom 2.9m X 3.7m
Level: 2nd - Utility 5.9m X 7.7m
Level: Basement - Laundry 2.9m X 2.5m
Level: Basement - Bathroom 2.9m X 1.3m
Level: Main - Living room 3.2m X 3.2m
Level: Main - Kitchen 2.8m X 3.6m
Level: Main - Dining room 2.9m X 3.1m
Level: Main - Den 2.8m X 2.4m
Level: Main
- Listing source url Https://www.realtor.ca/real-estate/28884645/66-trinity-street-stratford-stratford
- Listing type identifier Idx

$-1,466
/ Month

