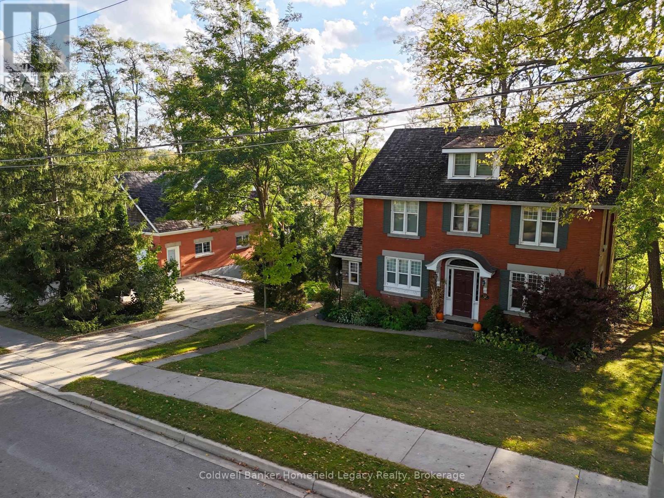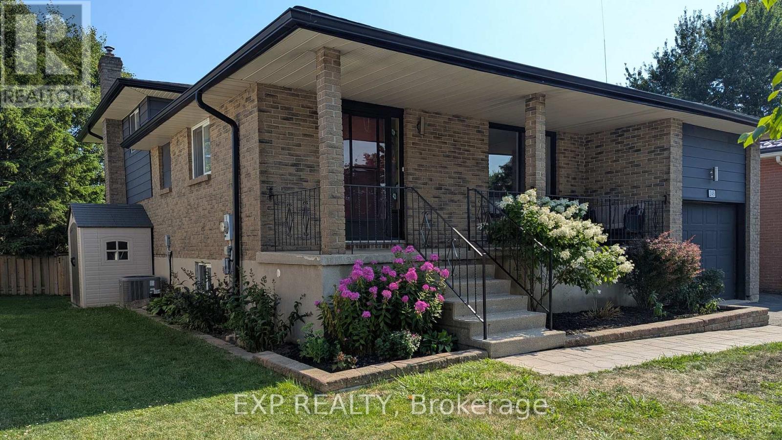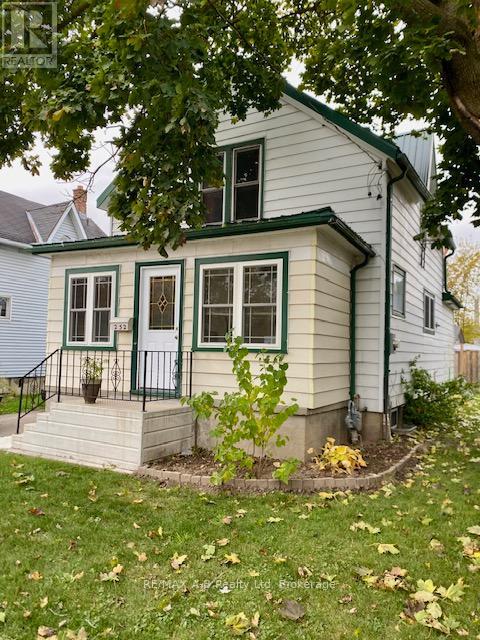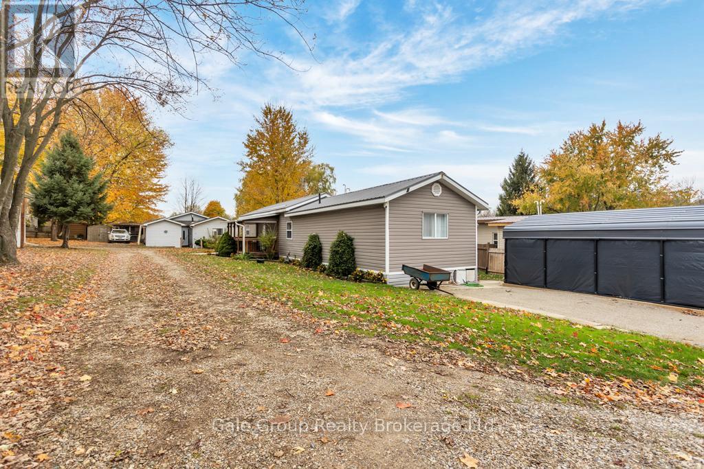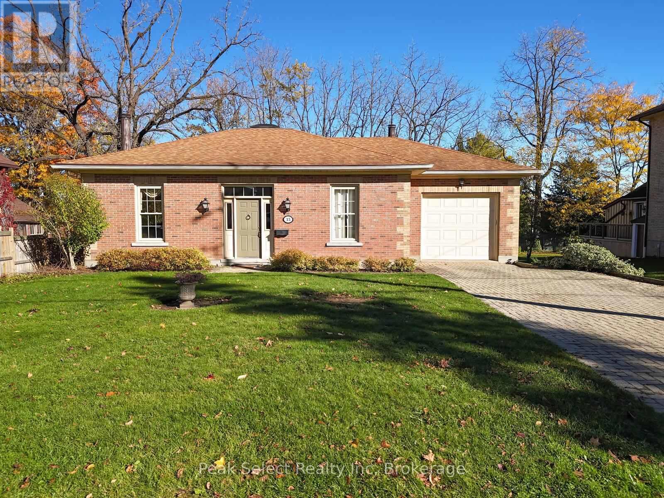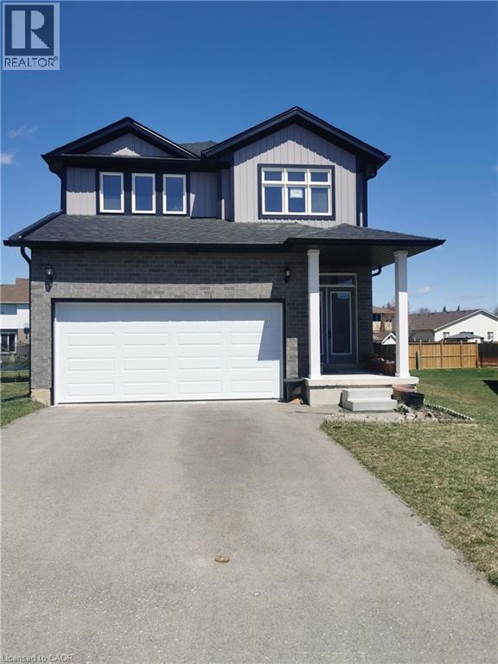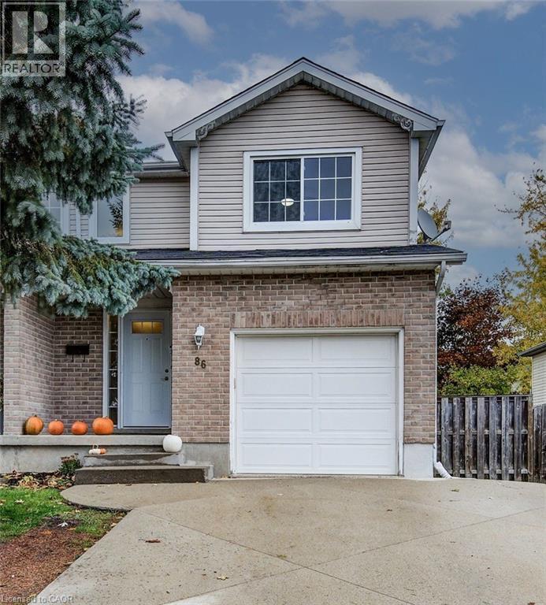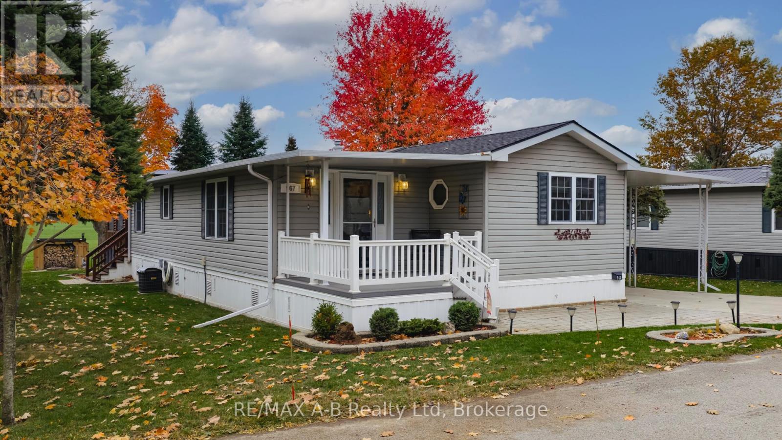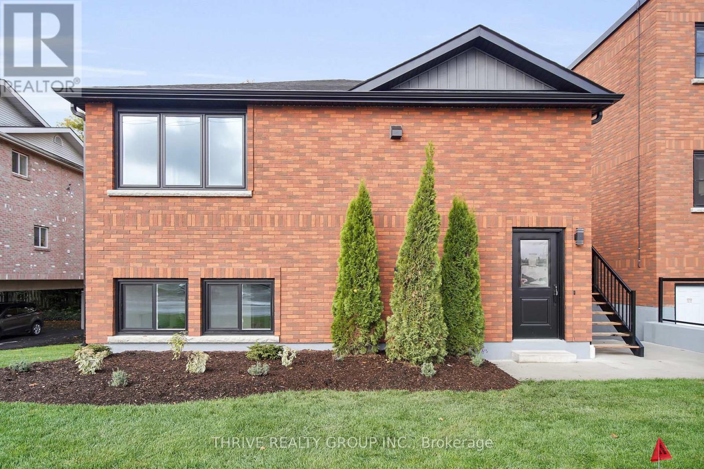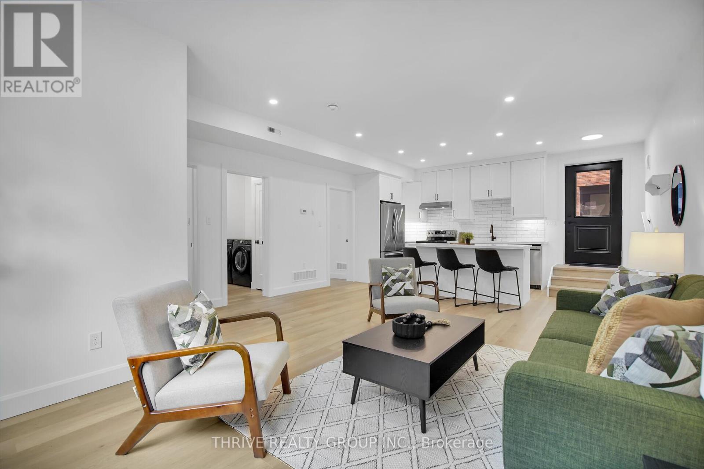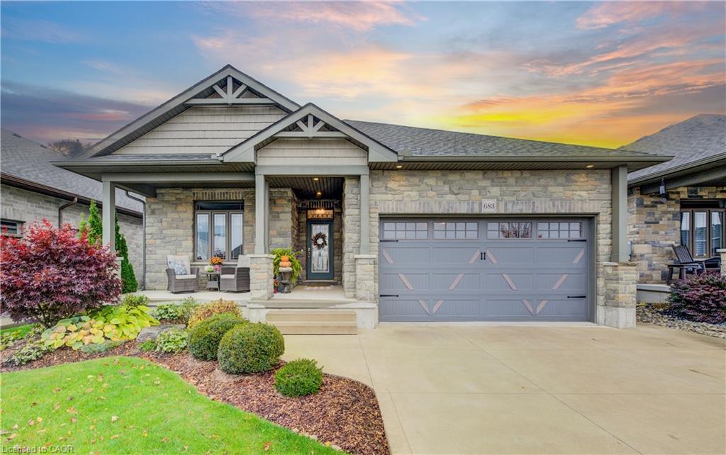
Highlights
This home is
50%
Time on Houseful
2 Days
Home features
Garage
School rated
6.5/10
Stratford
-11.2%
Description
- Home value ($/Sqft)$357/Sqft
- Time on Housefulnew 2 days
- Property typeResidential
- StyleBungalow
- Median school Score
- Year built2016
- Garage spaces2
- Mortgage payment
Additional Information Package Available! Beautifully Built in 2016 by Hyde Construction. Stunning exterior featuring cement driveway, double-car garage, stone patio (2019), and covered back deck. Gorgeous Interior featuring 9ft ceilings throughout, engineered hardwood floors, and quality finishes. The kitchen features white ceiling height cabinetry, glitter quartz counters, and a walk-in pantry. Open concept living reveals spacious dining with seating room for 12 plus. The gorgeous living room boasts a cozy fireplace, vaulted ceiling, and backyard views. Additional features include spacious primary bedroom with 4-piece ensuite, fully finished basement with rec-room, and 2 additional bedrooms. Don't miss this opportunity!
Gary Overbeek
of Go Platinum Realty Inc.,
MLS®#40784711 updated 1 day ago.
Houseful checked MLS® for data 1 day ago.
Home overview
Amenities / Utilities
- Cooling Central air
- Heat type Forced air
- Pets allowed (y/n) No
- Sewer/ septic Sewer (municipal)
Exterior
- Construction materials Stone
- Roof Shingle
- # garage spaces 2
- # parking spaces 4
- Has garage (y/n) Yes
- Parking desc Attached garage
Interior
- # full baths 3
- # total bathrooms 3.0
- # of above grade bedrooms 4
- # of below grade bedrooms 2
- # of rooms 13
- Appliances Dishwasher, dryer, microwave, refrigerator, stove, washer
- Has fireplace (y/n) Yes
- Interior features Auto garage door remote(s), central vacuum roughed-in, other
Location
- County Perth
- Area Stratford
- Water source Municipal
- Zoning description R2
Lot/ Land Details
- Lot desc Urban, other
- Lot dimensions 48 x 85.5
Overview
- Approx lot size (range) 0 - 0.5
- Basement information Full, finished
- Building size 2661
- Mls® # 40784711
- Property sub type Single family residence
- Status Active
- Tax year 2025
Rooms Information
metric
- Bedroom Basement
Level: Basement - Bathroom Basement
Level: Basement - Bedroom Basement
Level: Basement - Recreational room Basement
Level: Basement - Primary bedroom Main
Level: Main - Living room Main
Level: Main - Laundry Main
Level: Main - Bedroom Main
Level: Main - Kitchen Main
Level: Main - Foyer Main
Level: Main - Dining room Main
Level: Main - Bathroom Main
Level: Main - Bathroom Main
Level: Main
SOA_HOUSEKEEPING_ATTRS
- Listing type identifier Idx

Lock your rate with RBC pre-approval
Mortgage rate is for illustrative purposes only. Please check RBC.com/mortgages for the current mortgage rates
$-2,533
/ Month25 Years fixed, 20% down payment, % interest
$
$
$
%
$
%

Schedule a viewing
No obligation or purchase necessary, cancel at any time
Nearby Homes
Real estate & homes for sale nearby

