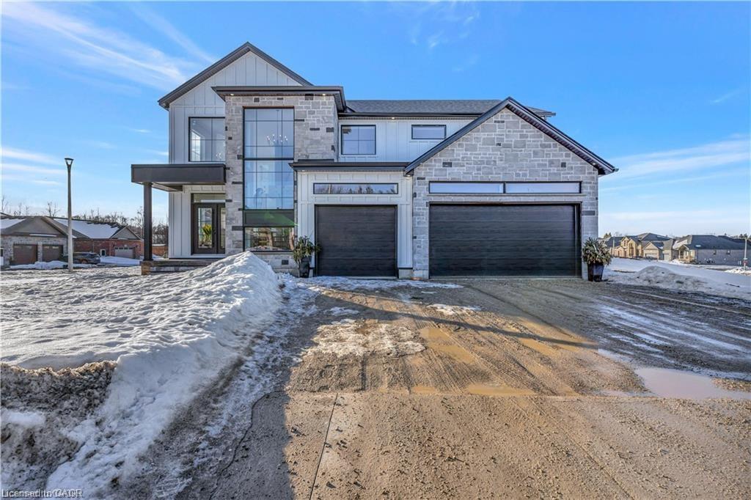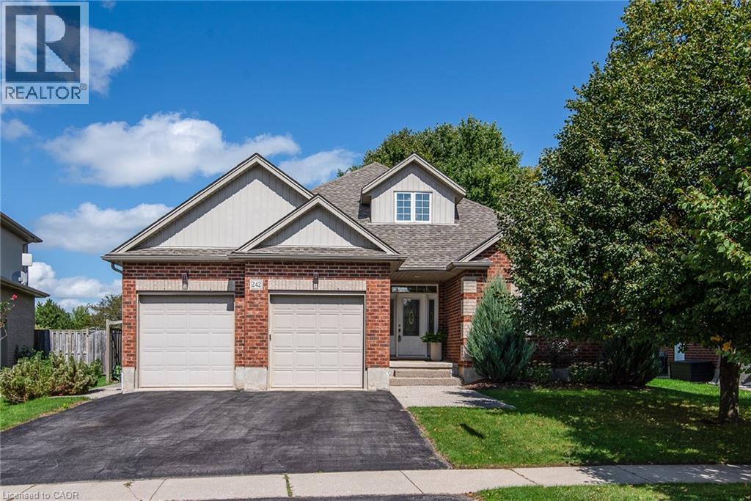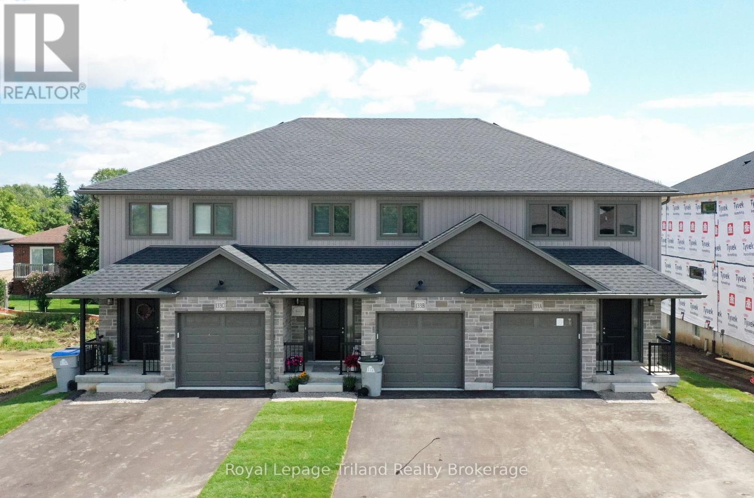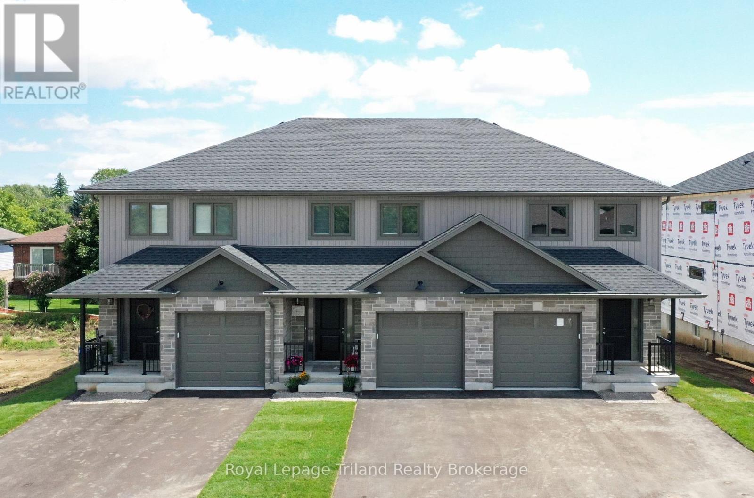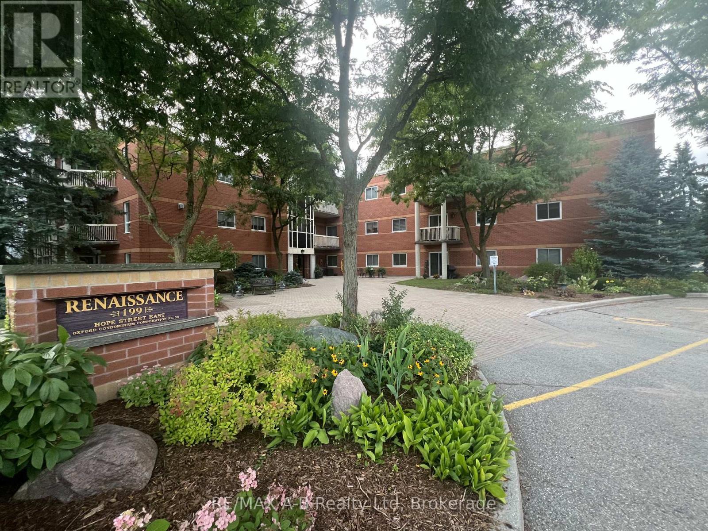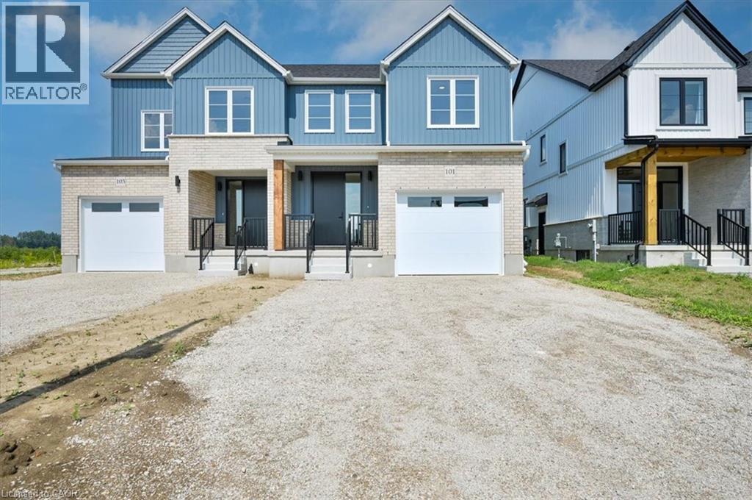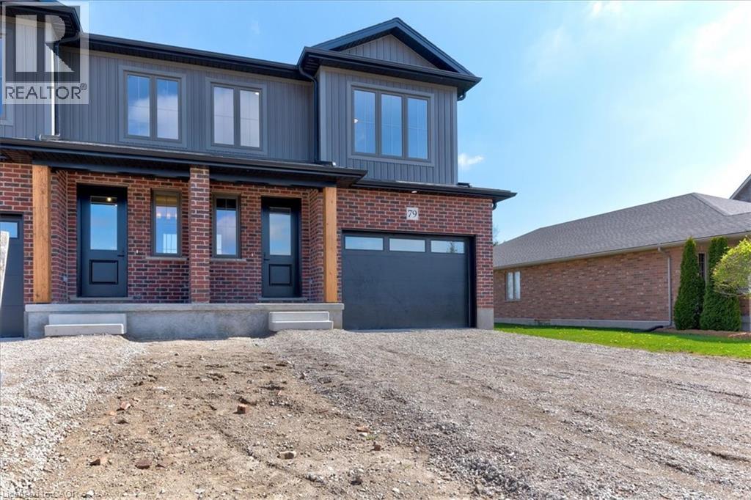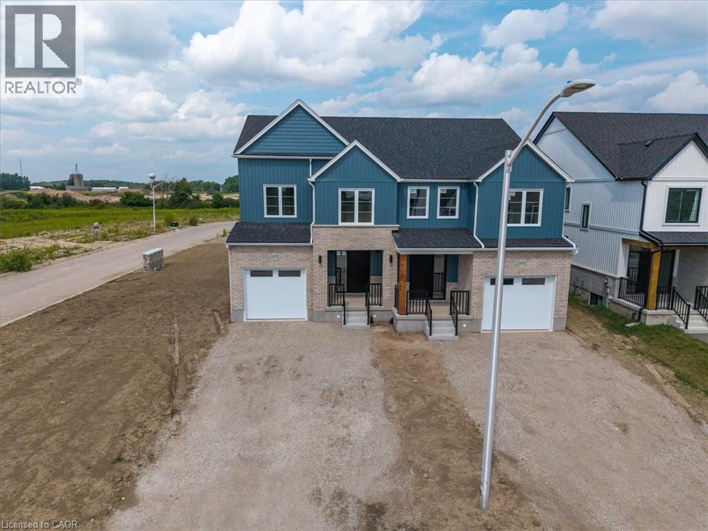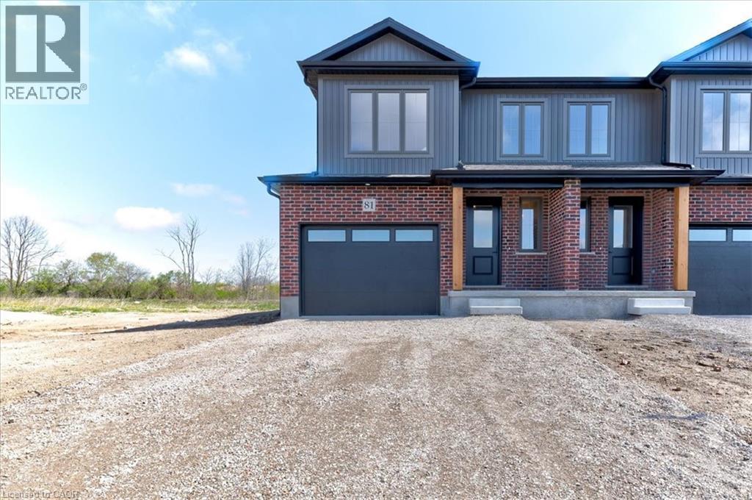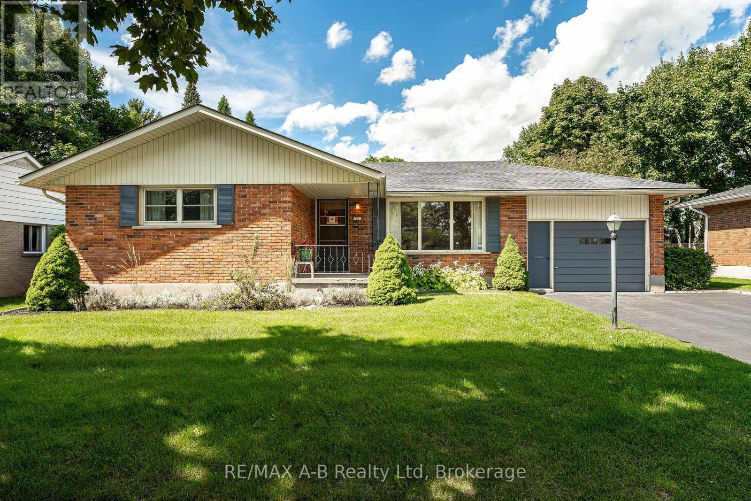
Highlights
Description
- Time on Housefulnew 2 days
- Property typeSingle family
- StyleBungalow
- Median school Score
- Mortgage payment
70 Dawson Street presents a charming mid-60s bungalow in the coveted Bedford Public School district, offering three bedrooms, one and a half baths, a large partially finished basement, an attached garage, and a spacious yard. This classic Stratford home blends mid-century character with outstanding potential and the convenience of a family-friendly location close to the Stratford Country Club, the city's beautiful park system, the tennis club, and the Festival Theatre. Inside, the bright and comfortable main floor features a welcoming living room, a cheerful eat-in kitchen, three well-proportioned bedrooms, and a full bath. The lower level greatly expands the living space with a large, mostly finished basement. A family room features a cozy wood stove and the recreation room easily doubles as a home office, additional bedroom, or home gym. There is also practical storage, a separate laundry room and a utility room workshop. Outside, the expansive yard offers ample room for an addition, custom landscaping, a deck, or even a pool and outdoor kitchen for family and friends to enjoy three seasons long. This solid, immaculate bungalow presents a rare opportunity to update and personalize its mid-century charm while creating a modern family home in one of Stratford's most sought-after neighbourhoods. An ideal family home, or the perfect place for downsizing to one-level living. Book a viewing today! (id:63267)
Home overview
- Cooling Central air conditioning
- Heat source Natural gas
- Heat type Forced air
- Sewer/ septic Sanitary sewer
- # total stories 1
- # parking spaces 5
- Has garage (y/n) Yes
- # full baths 1
- # half baths 1
- # total bathrooms 2.0
- # of above grade bedrooms 3
- Has fireplace (y/n) Yes
- Subdivision Stratford
- Directions 1401285
- Lot desc Landscaped
- Lot size (acres) 0.0
- Listing # X12377849
- Property sub type Single family residence
- Status Active
- Bathroom 2.49m X 1.65m
Level: Basement - Utility 3.72m X 4.64m
Level: Basement - Family room 6.52m X 4.89m
Level: Basement - Cold room 2.79m X 1.96m
Level: Basement - Recreational room / games room 3.52m X 6.33m
Level: Basement - Laundry 2.32m X 2.43m
Level: Basement - Dining room 3.49m X 2.48m
Level: Main - Bedroom 3.45m X 3.03m
Level: Main - Kitchen 3.49m X 3.03m
Level: Main - Bedroom 3.98m X 4.32m
Level: Main - Bedroom 2.74m X 3.17m
Level: Main - Bathroom 2.45m X 2.1m
Level: Main - Living room 3.76m X 6.34m
Level: Main
- Listing source url Https://www.realtor.ca/real-estate/28806484/70-dawson-street-stratford-stratford
- Listing type identifier Idx

$-1,704
/ Month




