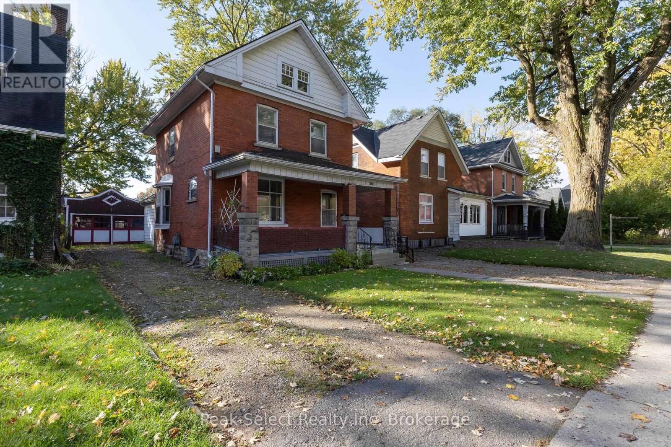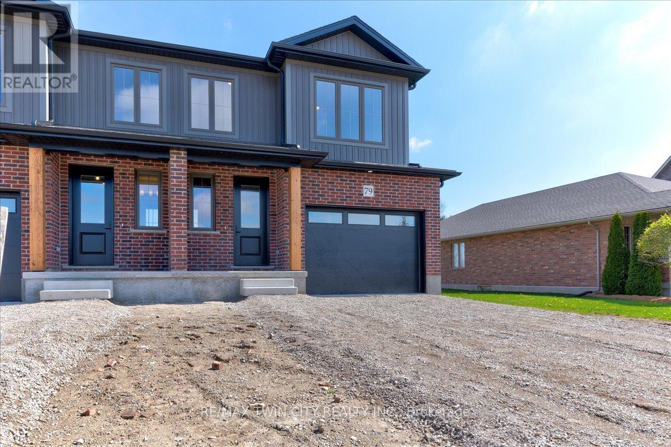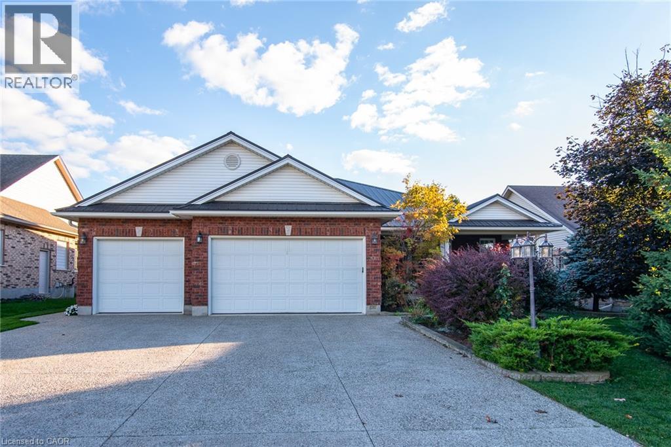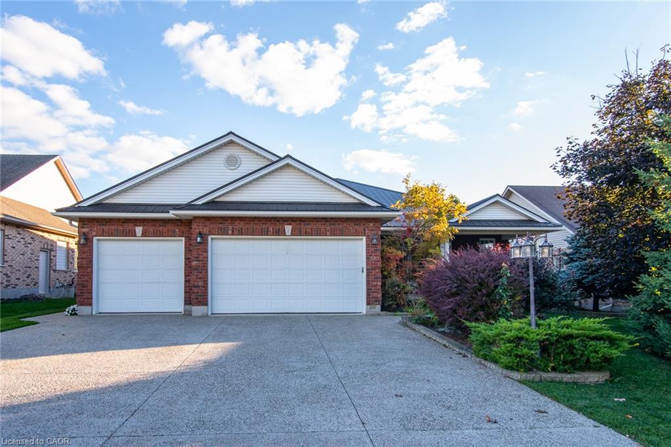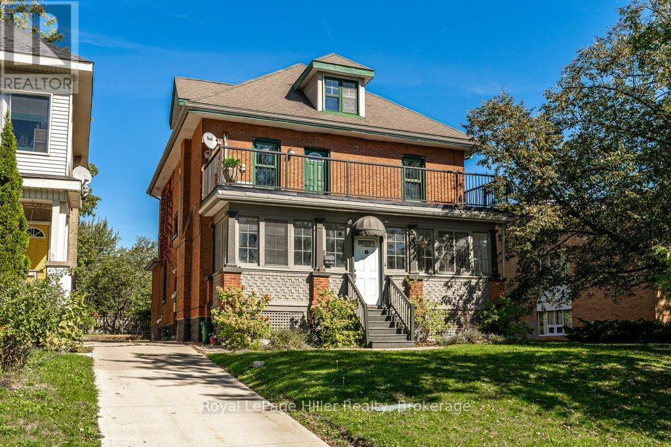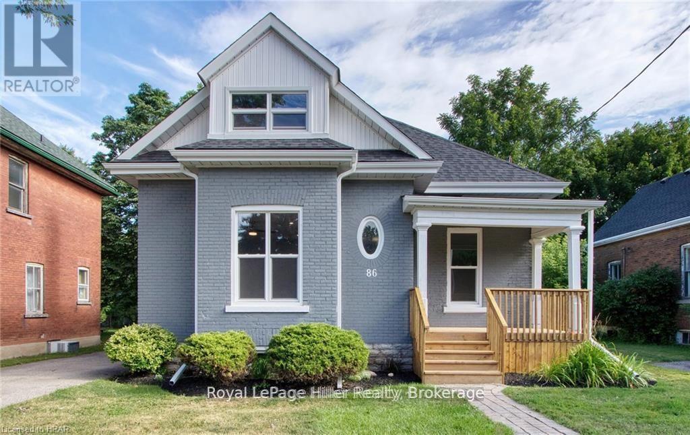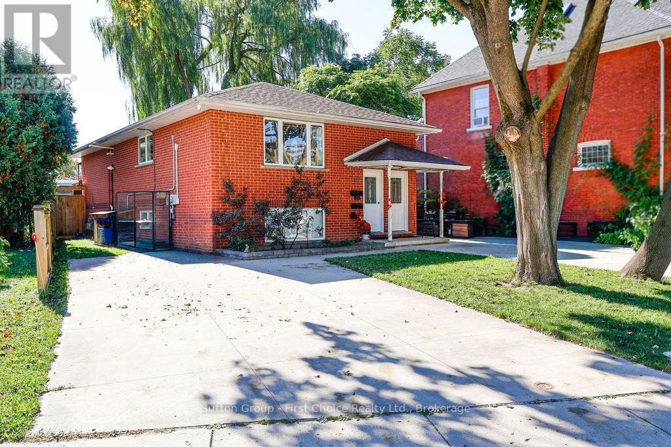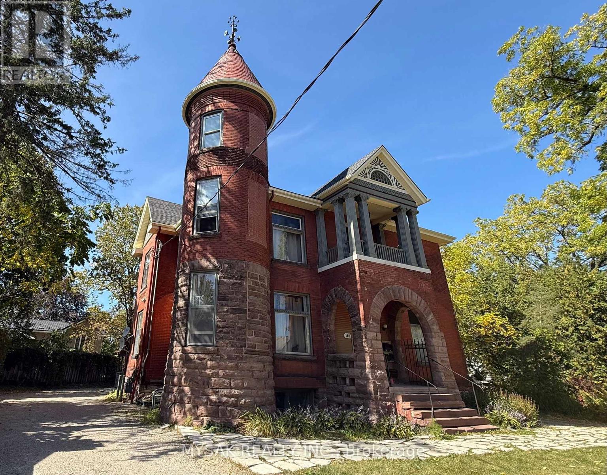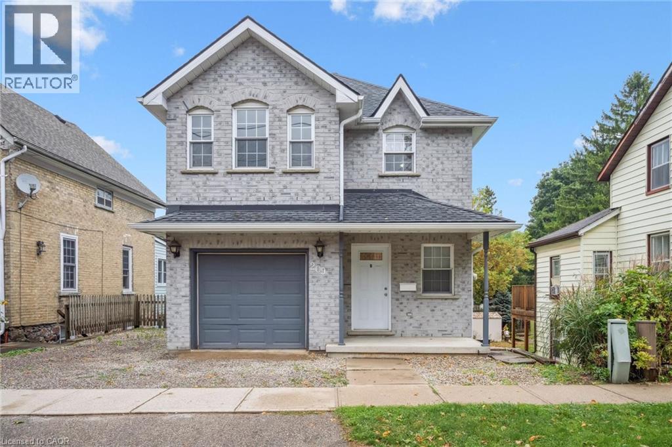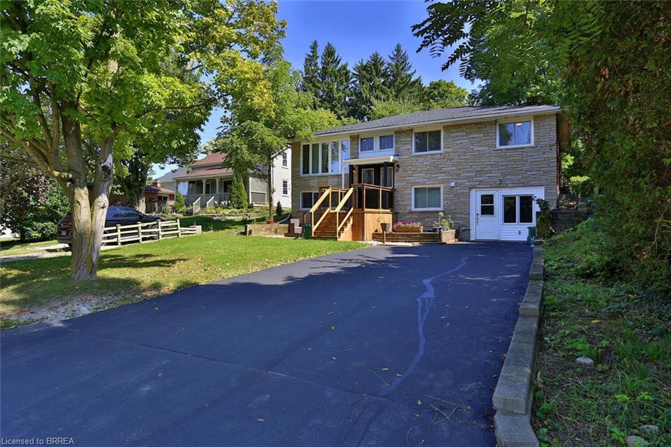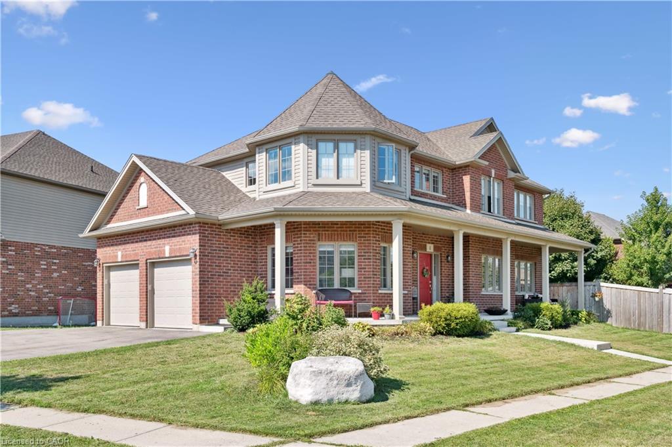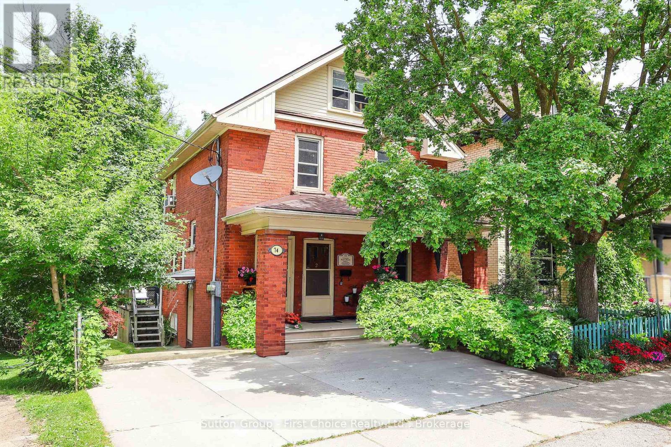
Highlights
Description
- Time on Houseful125 days
- Property typeMulti-family
- Median school Score
- Mortgage payment
Prime Triplex Investment Opportunity blocks from the Heart of Downtown Stratford. Each of the three units have separate hydro and water meters and utilities are paid by tenants. Main Floor Unit (Renovated 2020): 1 Bedroom, 3-piece bath, upgraded flooring, fresh paint, and a modern kitchen with quartz countertops, living room and bonus or second bedroom and private deck. Second Floor Unit: 2 Bedrooms, bright sunroom, 4-piece bath, kitchen, and private entrance to front porch. Basement Unit (Rebuilt & Renovated 2018/2019): 1 Bedroom, quartz countertops in kitchen, newer washer & dryer, fridge, and stove (2022), walkout to the backyard and patio. Each suite is thoughtfully designed for privacy, and the entire property has been meticulously maintained. The condition of both the house and grounds reflects pride of ownership and stellar tenants. Situated in one of Stratford's most desirable neighbourhoods steps from theatres, shops, cafés, schools, parks, restaurants, public transit, and only minutes away from the hospital and major highways. Investment Properties in this location and condition are rarely available. Book a private showing today! (id:63267)
Home overview
- Heat source Electric
- Heat type Baseboard heaters
- Sewer/ septic Sanitary sewer
- # total stories 2
- # parking spaces 2
- # full baths 3
- # total bathrooms 3.0
- # of above grade bedrooms 4
- Flooring Hardwood, laminate, tile
- Community features Community centre, school bus
- Subdivision Stratford
- View River view
- Directions 1980896
- Lot size (acres) 0.0
- Listing # X12232877
- Property sub type Multi-family
- Status Active
- Bathroom 1.98m X 1.85m
Level: 2nd - Living room 2.75m X 4.27m
Level: 2nd - Kitchen 2.88m X 2.91m
Level: 2nd - 2nd bedroom 3.03m X 3.27m
Level: 2nd - 3rd bedroom 3.37m X 3.06m
Level: 2nd - Foyer 2.9m X 1.53m
Level: Basement - Kitchen 3.21m X 3.85m
Level: Basement - Office 4.12m X 3m
Level: Basement - Living room 3.31m X 4.1m
Level: Basement - Bathroom 1.82m X 2.22m
Level: Basement - 4th bedroom 2.67m X 3.9m
Level: Basement - Bedroom 3.4m X 3.91m
Level: Main - Dining room 4.15m X 3.07m
Level: Main - Living room 3.4m X 4.17m
Level: Main - Kitchen 2.9m X 2.9m
Level: Main - Bathroom 1.89m X 1.31m
Level: Main
- Listing source url Https://www.realtor.ca/real-estate/28493719/74-cobourg-street-stratford-stratford
- Listing type identifier Idx

$-2,133
/ Month

