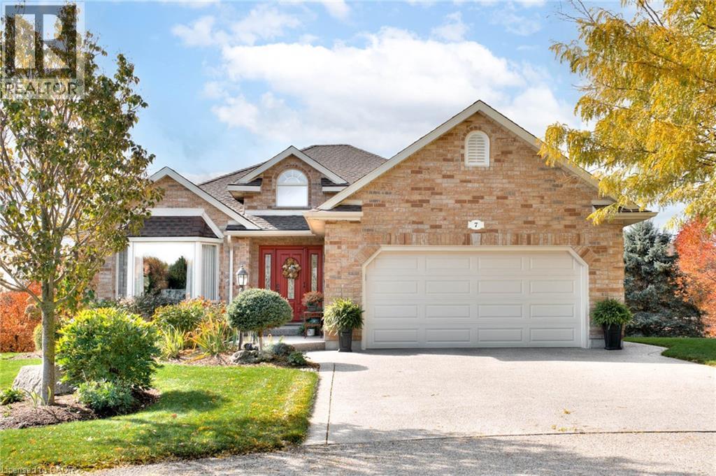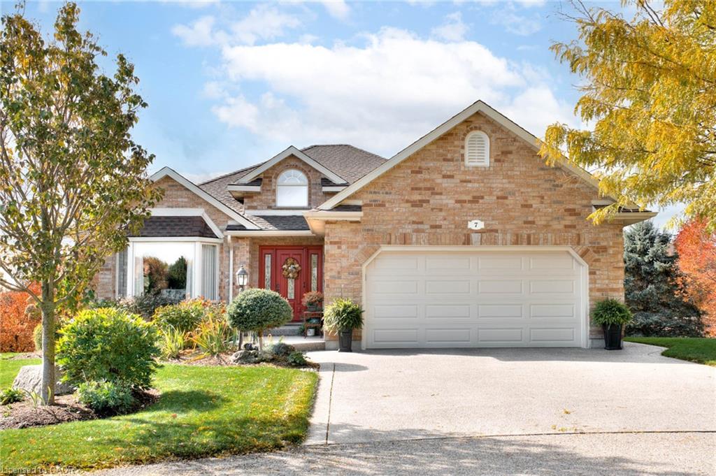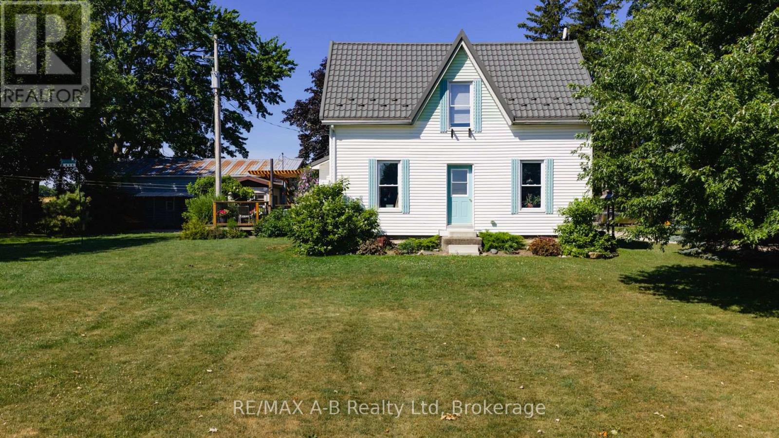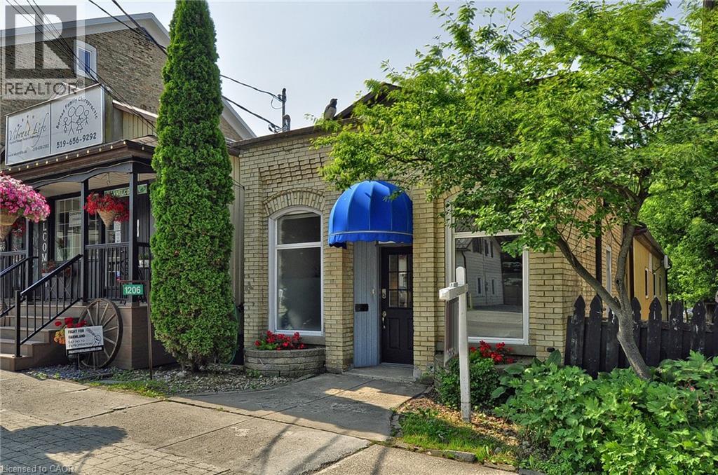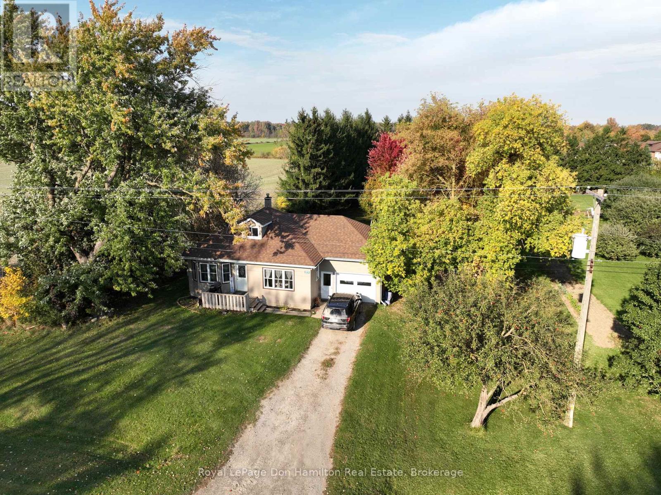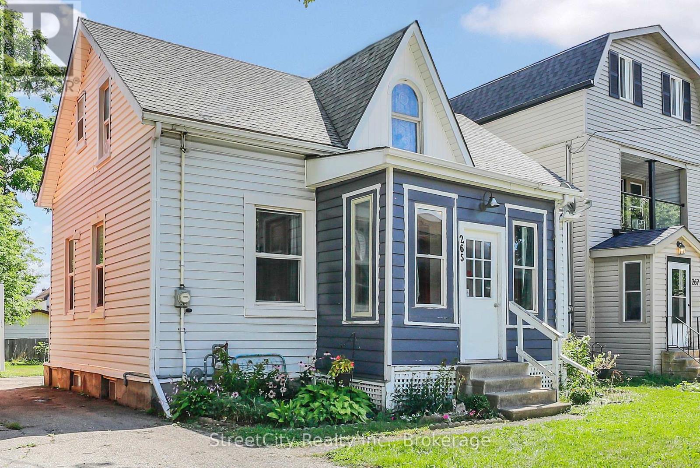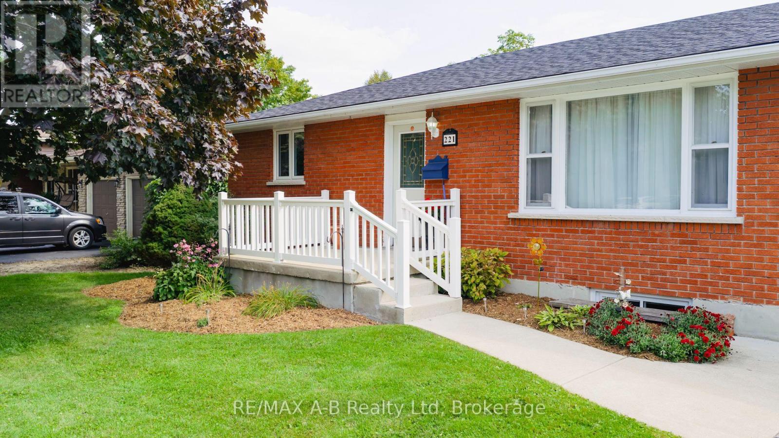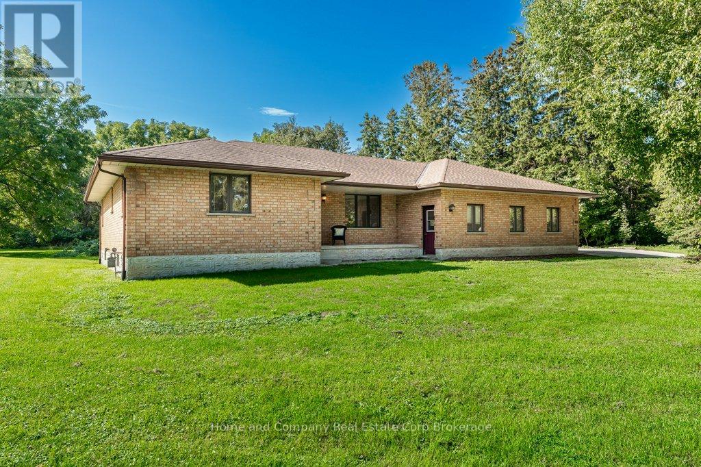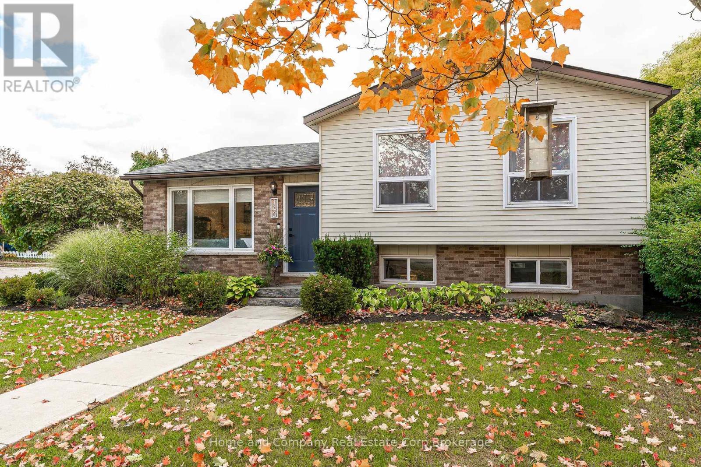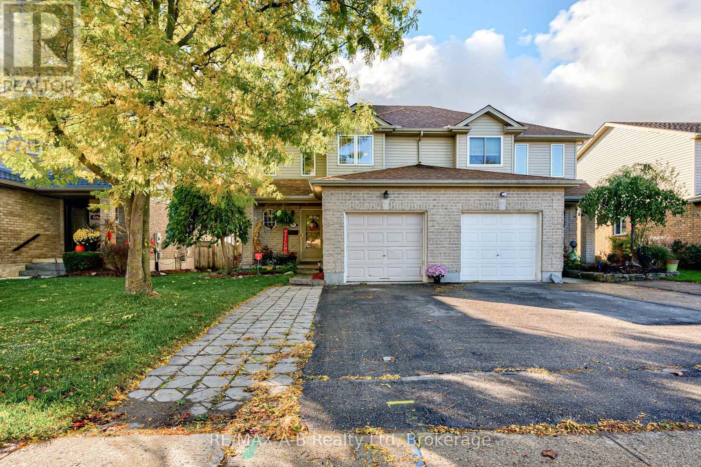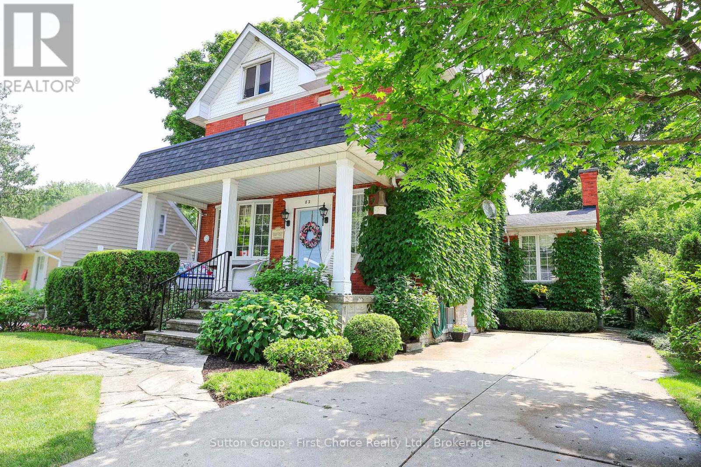
Highlights
Description
- Time on Houseful100 days
- Property typeSingle family
- Median school Score
- Mortgage payment
This pristine three story brick home is full of fine finishes and detail. Enter into an inviting foyer leading to traditional living with gas fireplace and dining room areas. Follow a hallway mural hand painted by a local artist past a powder room and pantry room into your open and spacious great room including a kitchen perfect for hosting and working together in with separate sinks, double ovens, an inside grill, great work spaces and breakfast nook full of windows all beside a lovely sunken family room with cathedral ceiling, wood fireplace, custom cabinetry and patio doors leading out to a deck for entertaining and a beautifully landscaped yard. The second level has three bedrooms (one being used as a walk-in closet) and a bathroom with double sinks and the third level is an additional bedroom suite with gas fireplace and two piece bath. The finished basement offers incredible additional space with a full bathroom, laundry and areas to live, work and hobby while leaving ample room for storage. The list is endless with this incredible home full of curated style, thoughtful amenities and quality construction. Located in a wonderful neighbourhood and ideal location a short walk from the river, theatres, shops, cafés, schools, parks, restaurants, and only minutes away by car from the hospital and major highways. Book a private showing today! (id:63267)
Home overview
- Cooling Central air conditioning
- Heat source Natural gas
- Heat type Forced air
- Sewer/ septic Sanitary sewer
- # total stories 2
- # parking spaces 3
- # full baths 2
- # half baths 2
- # total bathrooms 4.0
- # of above grade bedrooms 4
- Has fireplace (y/n) Yes
- Community features Community centre
- Subdivision Stratford
- Directions 1980896
- Lot desc Landscaped
- Lot size (acres) 0.0
- Listing # X12282788
- Property sub type Single family residence
- Status Active
- Bathroom 3.96m X 1.5m
Level: 2nd - 3rd bedroom 3.11m X 2.83m
Level: 2nd - Primary bedroom 5.69m X 2.94m
Level: 2nd - 2nd bedroom 3.75m X 2.82m
Level: 2nd - Bathroom 1.86m X 1.47m
Level: 3rd - Bedroom 8.47m X 6.98m
Level: 3rd - Recreational room / games room 9.42m X 6.55m
Level: Basement - Den 7.3m X 2.91m
Level: Basement - Cold room 644m X 1.8m
Level: Basement - Utility 2.45m X 2.07m
Level: Basement - Laundry 4.02m X 2.47m
Level: Basement - Kitchen 6.7m X 4.08m
Level: Main - Eating area 3.7m X 2.46m
Level: Main - Foyer 2m X 2.69m
Level: Main - Pantry 1.78m X 2.15m
Level: Main - Family room 4.05m X 5.41m
Level: Main - Bathroom 1.77m X 1.63m
Level: Main - Living room 3.5m X 3.46m
Level: Main - Dining room 4.76m X 3.46m
Level: Main
- Listing source url Https://www.realtor.ca/real-estate/28600606/82-princess-street-stratford-stratford
- Listing type identifier Idx

$-2,613
/ Month

