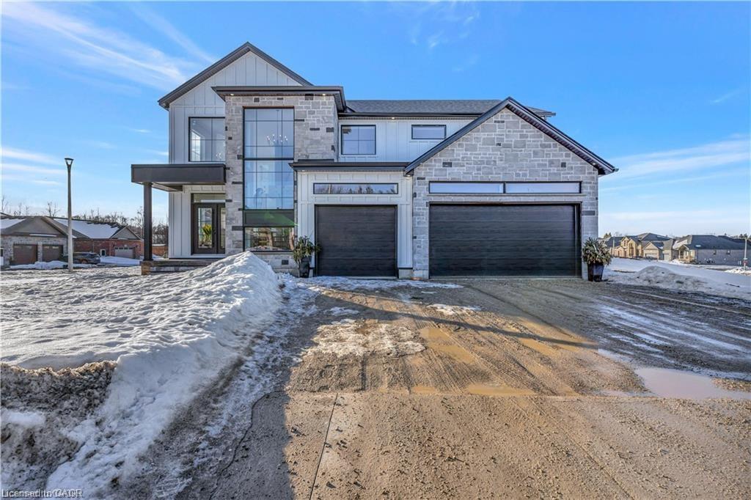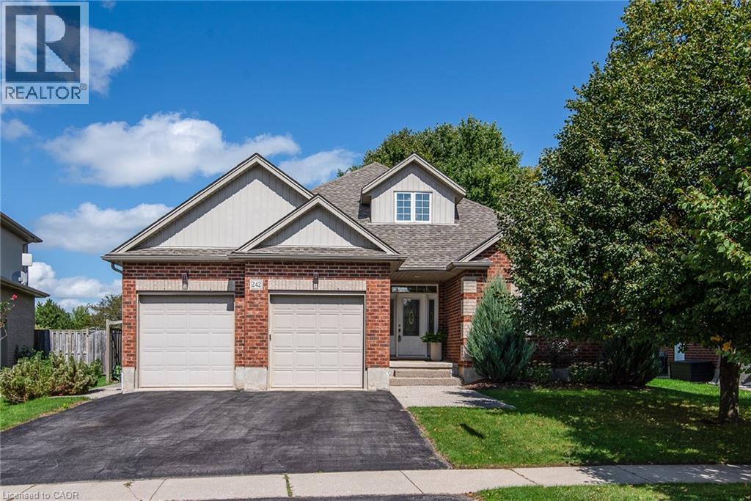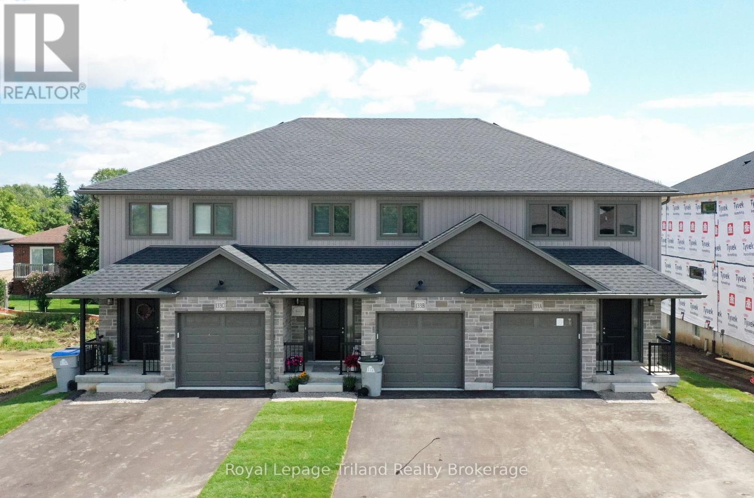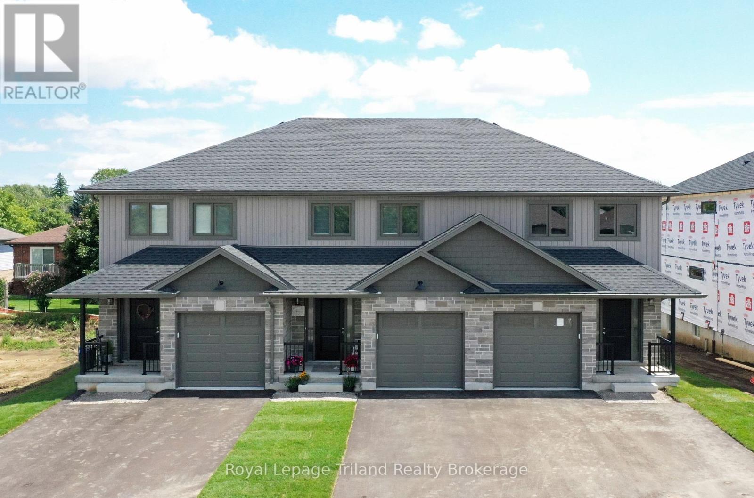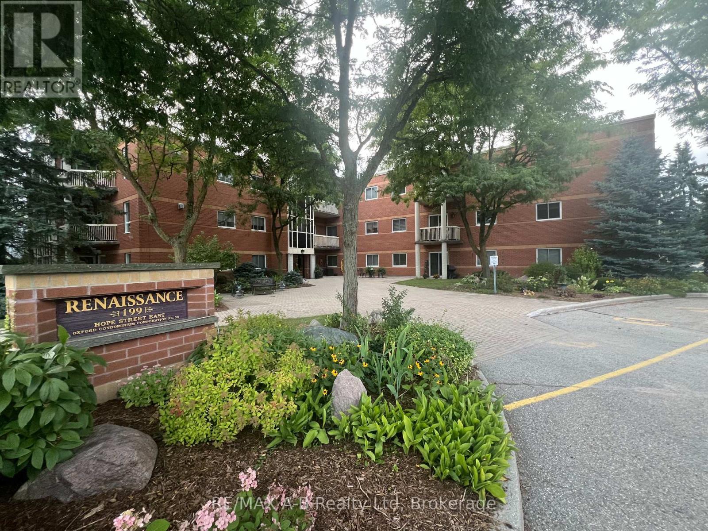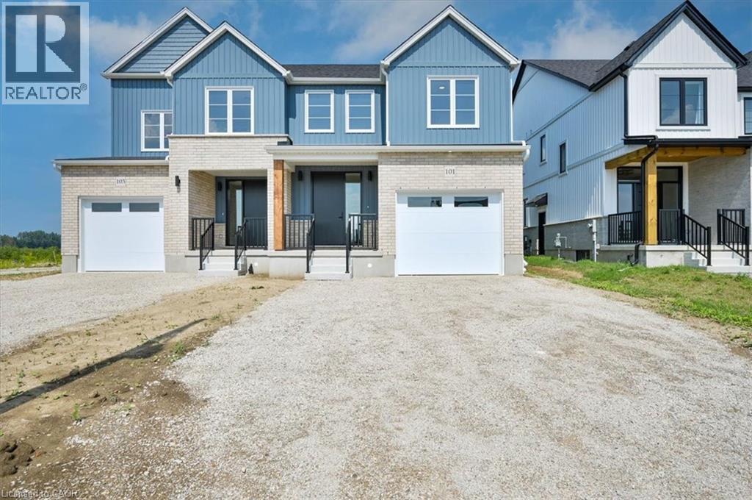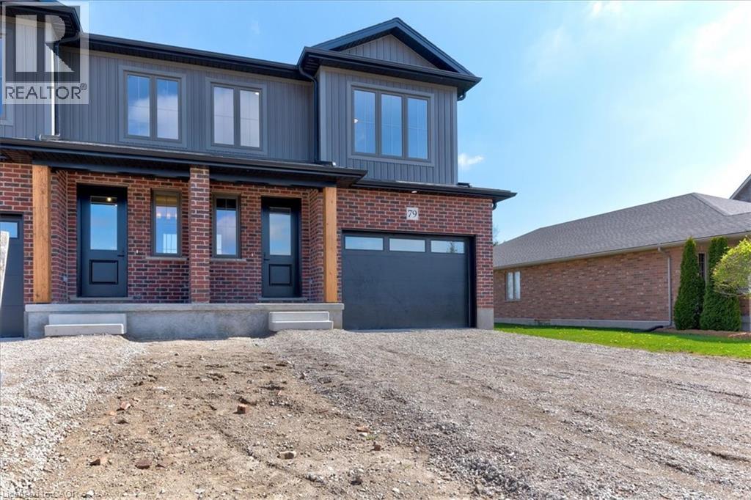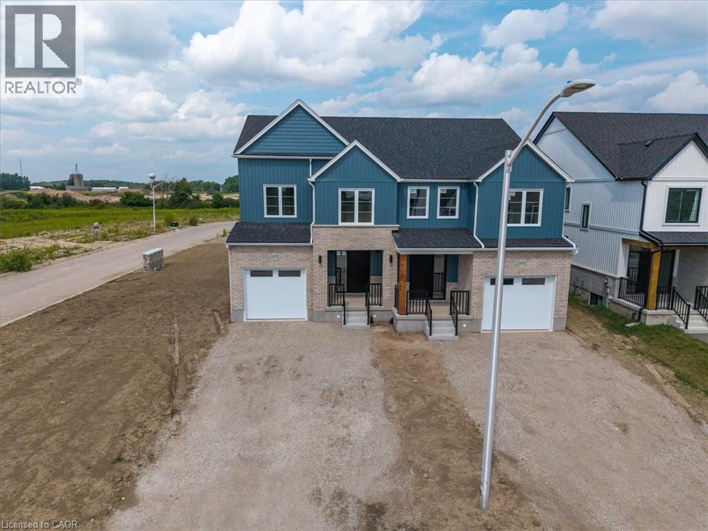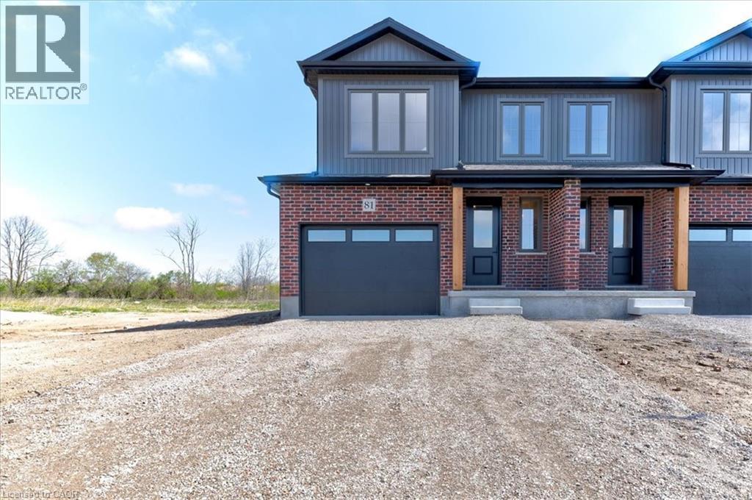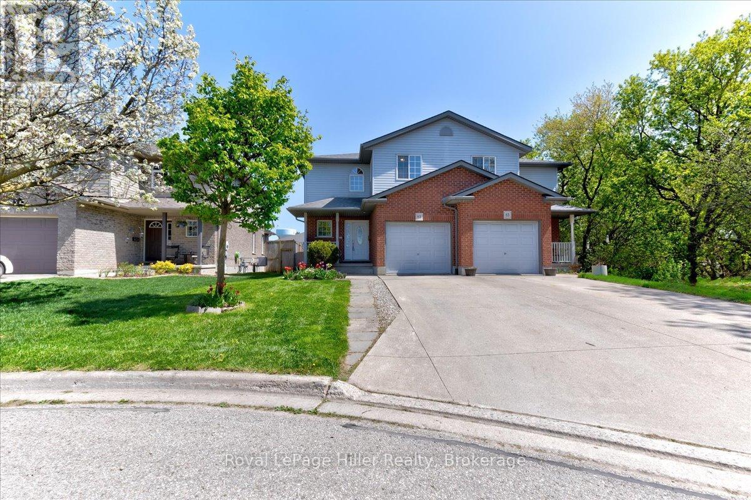
Highlights
Description
- Time on Houseful17 days
- Property typeSingle family
- Median school Score
- Mortgage payment
Located in the desirable Avon School district, and tucked away at the end of a quiet cul-de-sac, this well-maintained semi-detached home offers comfort, convenience, and a family-friendly location. Built in 2003, the home features an attached single-car garage and concrete driveway, providing parking for up to three vehicles. Step inside to a large, welcoming foyer with soaring ceilings and an abundance of natural light. The main floor features an open-concept layout that seamlessly connects the kitchen, dining, and living areas, ideal for both everyday living and entertaining. A 2-piece powder room and multiple storage closets near the entrance add practical function to the stylish space.Walk out to a brand new, oversized deck perfect for outdoor dining and relaxing, with a handy shed for added storage. Upstairs, you'll find 3 bright bedrooms and a 4-piece bathroom thoughtfully designed with a separate vanity area and private toilet/tub space, great for busy mornings. The spacious primary bedroom includes two generously sized closets. The finished basement adds even more living space with a cozy rec room, 3-piece bathroom, and a dedicated laundry area. Located in a desirable neighbourhood close to schools, parks, shopping and other amenities, this home also boasts several important updates: roof (2018), A/C (2018), dishwasher (2025), and water softener (2025). This move-in ready home blends comfort and functionality in one of Stratfords most desirable and convenient areas. Don't miss your chance to make it yours! (id:63267)
Home overview
- Cooling Central air conditioning
- Heat source Natural gas
- Heat type Forced air
- Sewer/ septic Sanitary sewer
- # total stories 2
- Fencing Fully fenced, fenced yard
- # parking spaces 3
- Has garage (y/n) Yes
- # full baths 2
- # half baths 1
- # total bathrooms 3.0
- # of above grade bedrooms 3
- Subdivision Stratford
- Directions 2161206
- Lot desc Landscaped
- Lot size (acres) 0.0
- Listing # X12353663
- Property sub type Single family residence
- Status Active
- Bathroom 2.03m X 2.92m
Level: 2nd - Bedroom 3.11m X 3.44m
Level: 2nd - Primary bedroom 3.28m X 4.49m
Level: 2nd - Bedroom 3.07m X 3.35m
Level: 2nd - Bathroom 2.13m X 1.65m
Level: Basement - Recreational room / games room 6.29m X 4.99m
Level: Basement - Dining room 3.24m X 2.63m
Level: Main - Bathroom 1.64m X 1.44m
Level: Main - Living room 6.37m X 3.14m
Level: Main - Foyer 1.99m X 2.39m
Level: Main - Kitchen 3.15m X 3.76m
Level: Main
- Listing source url Https://www.realtor.ca/real-estate/28753118/83-bell-court-stratford-stratford
- Listing type identifier Idx

$-1,573
/ Month




