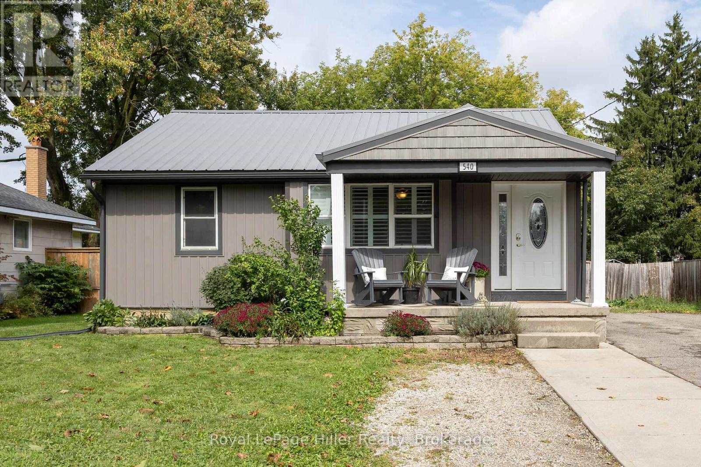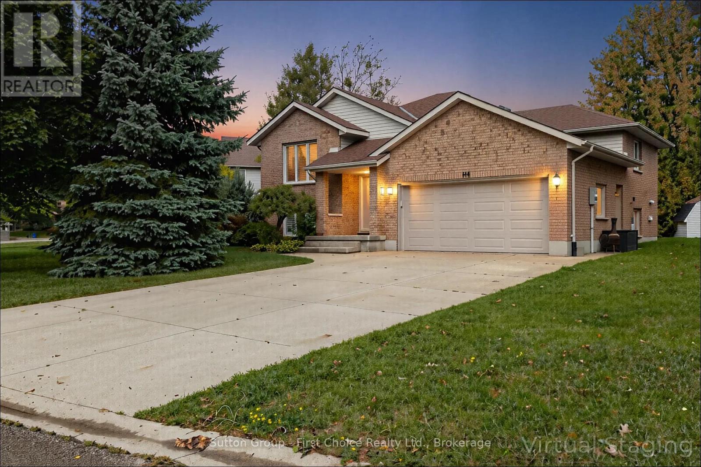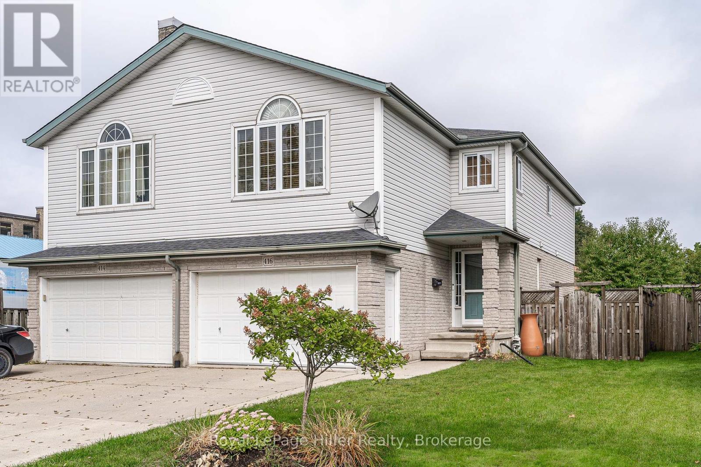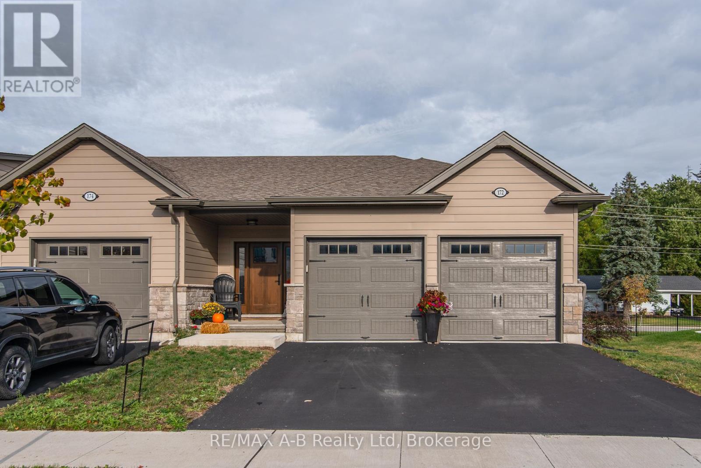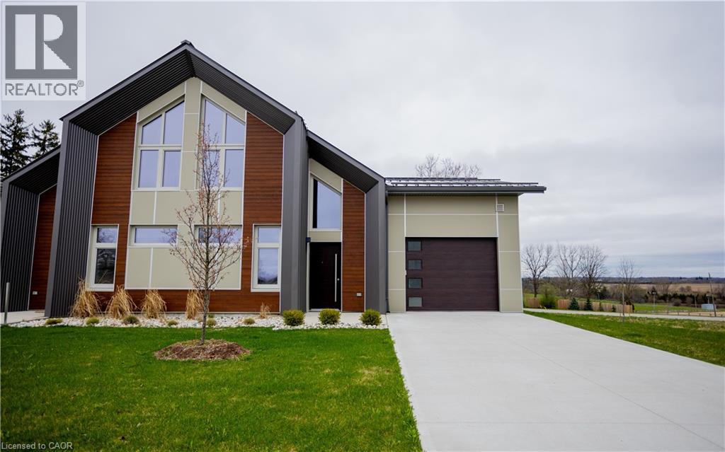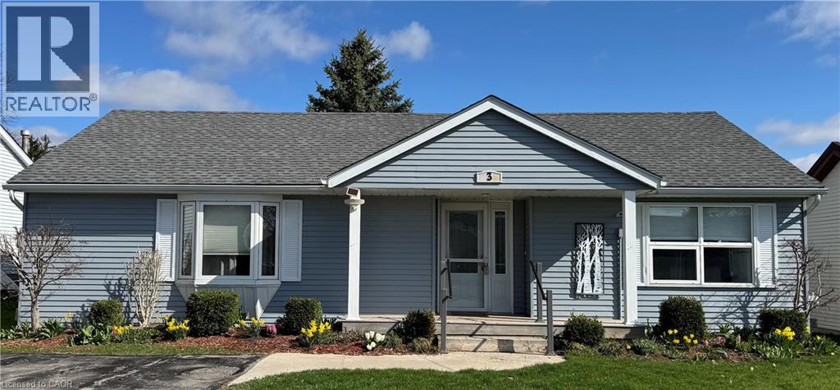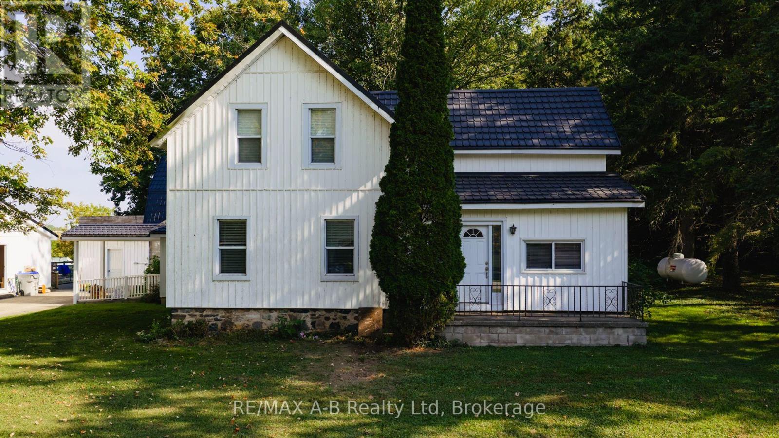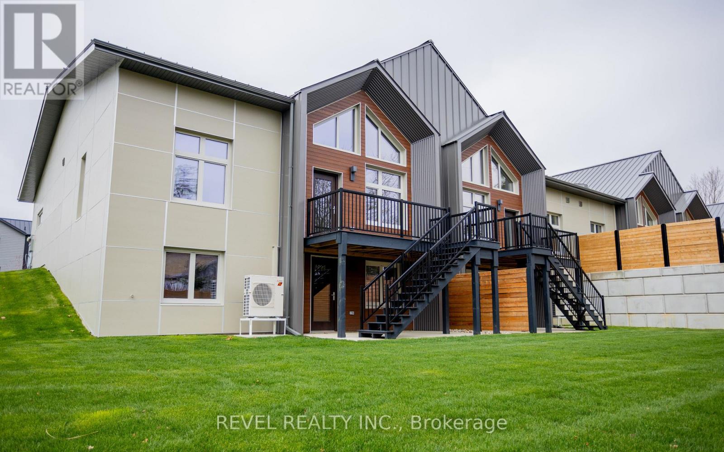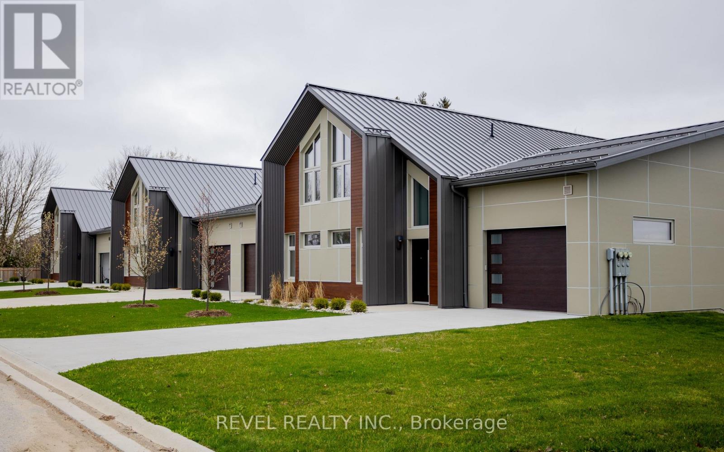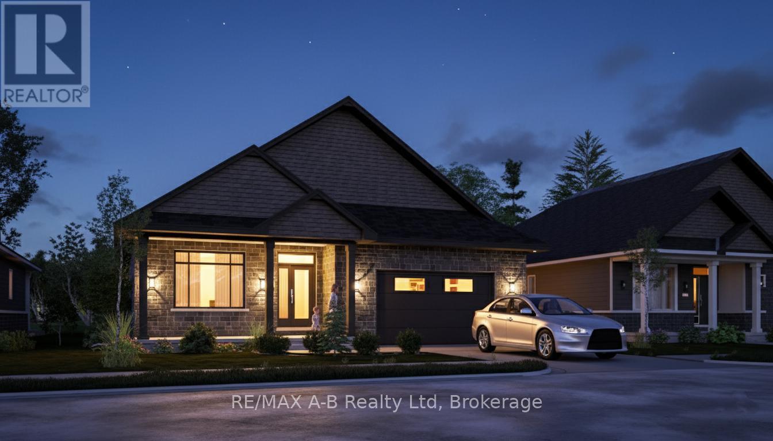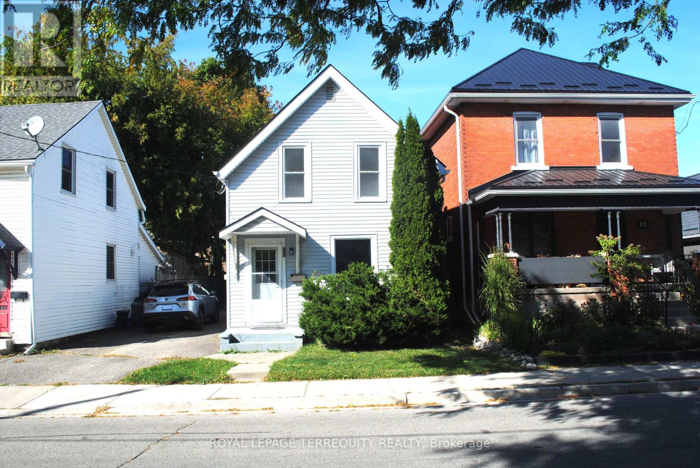
Highlights
Description
- Time on Housefulnew 2 hours
- Property typeSingle family
- Median school Score
- Mortgage payment
Welcome To Your Next Great Opportunity. Perfectly Located Near The Vibrant Heart Of Downtown Stratford. This Recently Updated Detached Home Blends Comfort, Style, And Convenience. Featuring 3 Bedrooms, 2 Bathrooms A Detached Garage and Extra-Long Private Driveway . This Property Has Been Thoughtfully Refreshed: New (2025) Laminate Flooring on the Upper Level, Updated 2nd-Floor Bath, Hardwood Floor Throughout The Living, Dining And Breakfast Area. Main Floor Den/ Office For Working From Home. Freshly Painted (2025), Furnace (2022), Roof (2022) Above the Garage, 100 Amps Electrical Service. Enjoy Nearby Parks, Local Restaurants And The Renowned Stratford Festival Theatre. With The Avon River, Great Schools And VIA Rail Station Within Walking Distance, Lifestyle and Location Come Together Seamlessly. This Is A Rare Find in One of Ontario's Most Colorful, Energetic Communities- Ready For You To Move In and Make It Yours. (id:63267)
Home overview
- Heat source Natural gas
- Heat type Forced air
- Sewer/ septic Sanitary sewer
- # total stories 2
- # parking spaces 5
- Has garage (y/n) Yes
- # full baths 1
- # half baths 1
- # total bathrooms 2.0
- # of above grade bedrooms 3
- Flooring Ceramic, hardwood, laminate
- Subdivision Stratford
- Directions 2052424
- Lot size (acres) 0.0
- Listing # X12422688
- Property sub type Single family residence
- Status Active
- Primary bedroom 4.14m X 2.94m
Level: 2nd - Bedroom 4.09m X 2.31m
Level: 2nd - Bedroom 4.09m X 2.76m
Level: 2nd - Den 3.25m X 2.21m
Level: Ground - Kitchen 4.65m X 2.74m
Level: Ground - Living room 8.2m X 3.23m
Level: Ground - Other 4.09m X 1.68m
Level: Ground - Eating area 2.84m X 2.74m
Level: Ground - Dining room 8.2m X 3.23m
Level: Ground
- Listing source url Https://www.realtor.ca/real-estate/28904248/88-rebecca-street-stratford-stratford
- Listing type identifier Idx

$-1,200
/ Month

