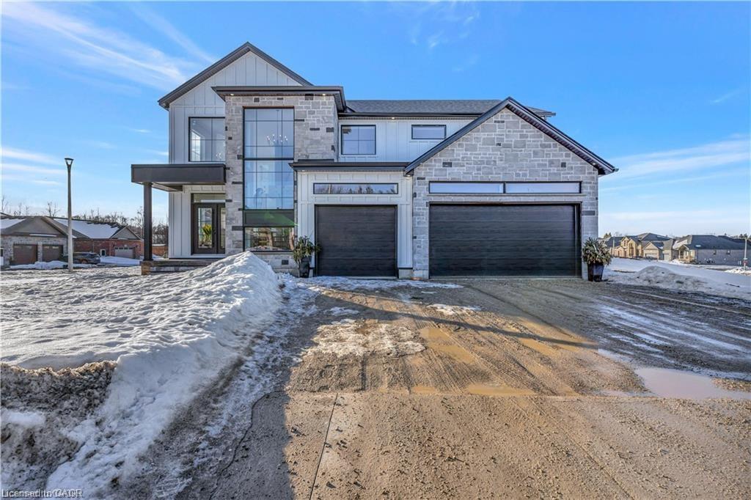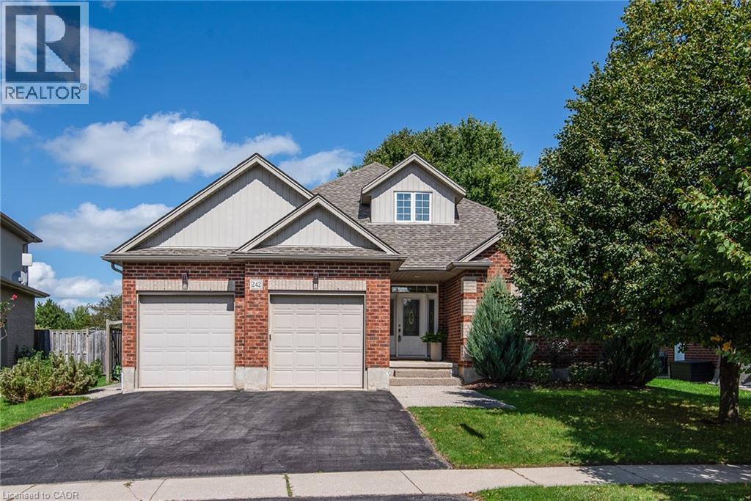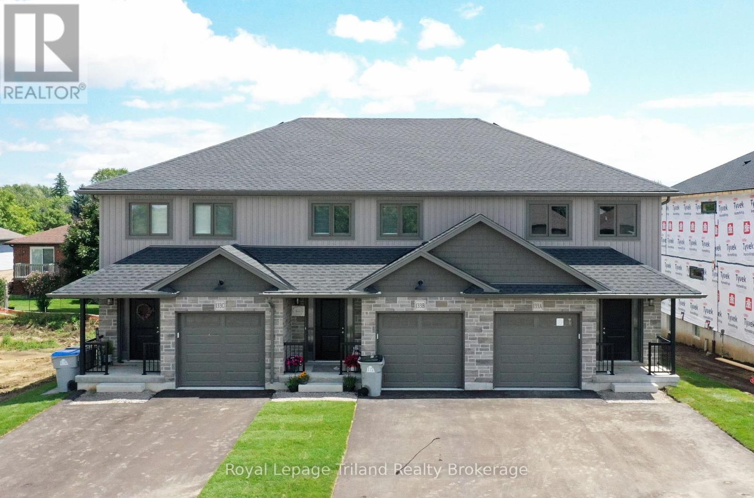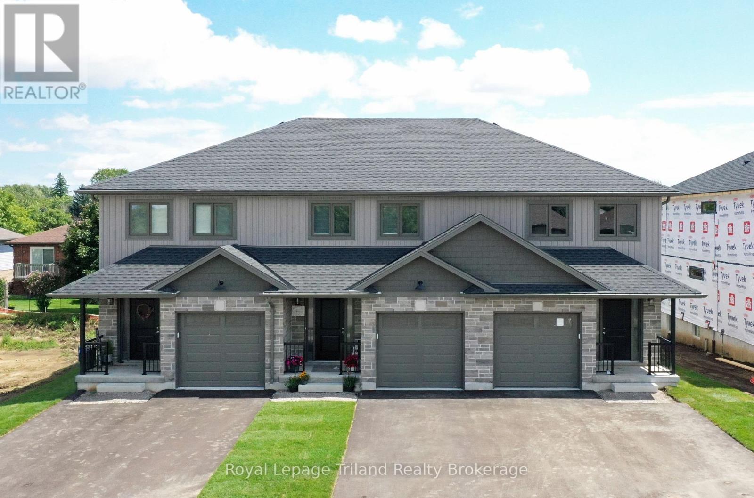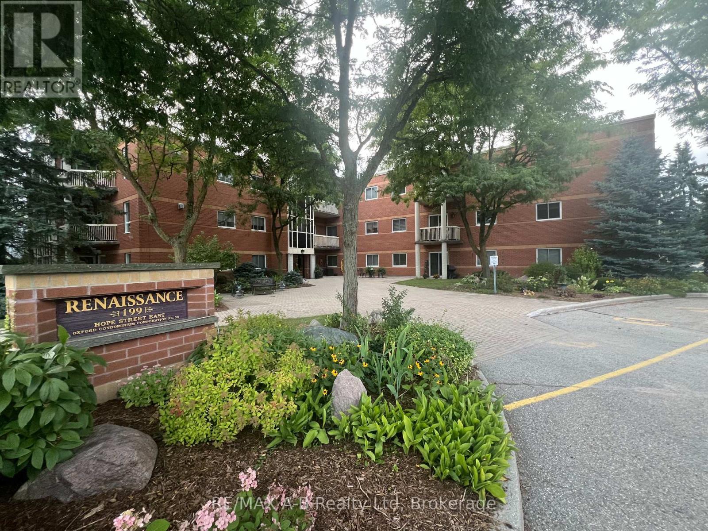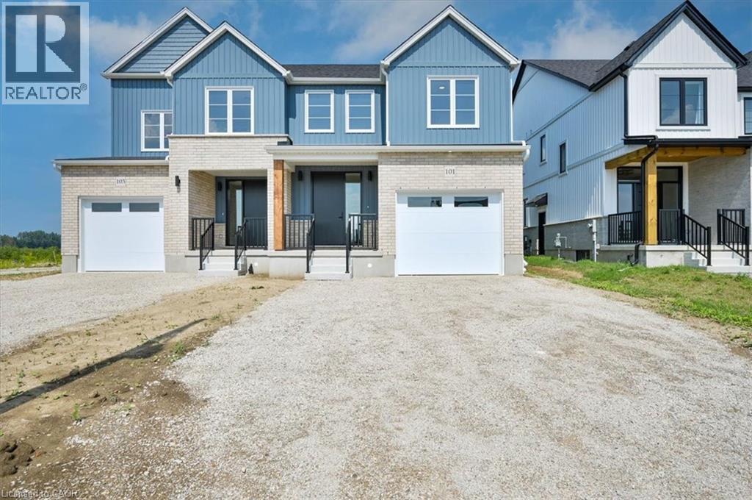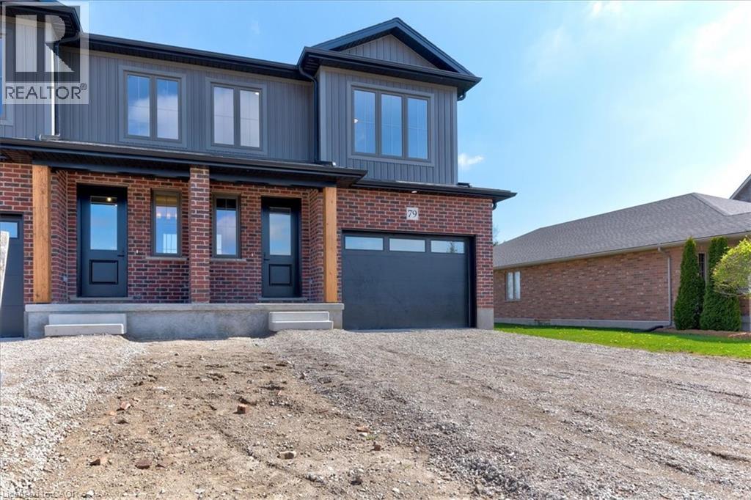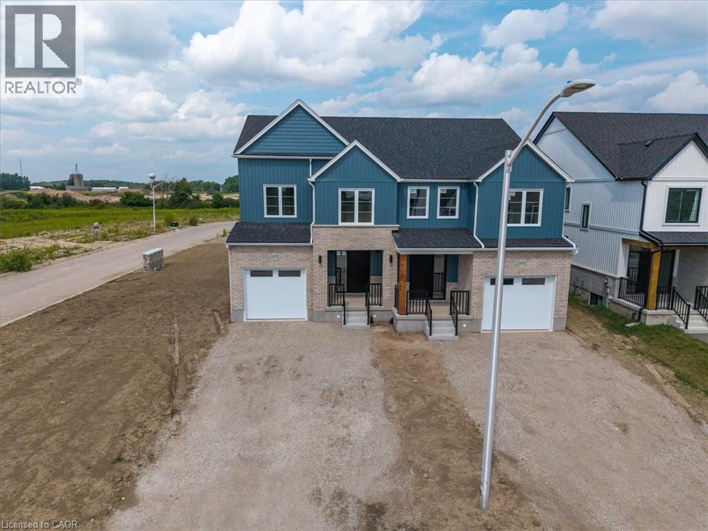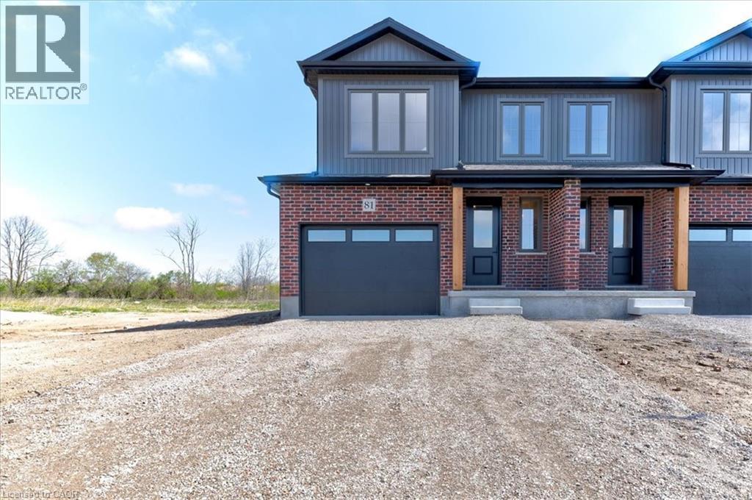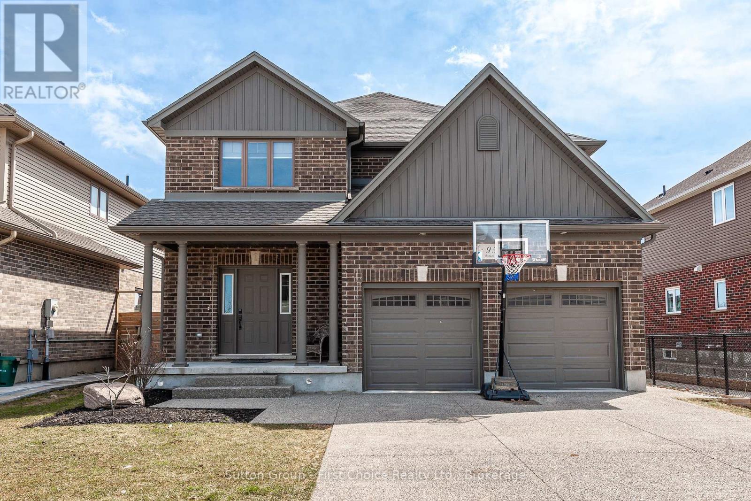
Highlights
Description
- Time on Houseful63 days
- Property typeSingle family
- Median school Score
- Mortgage payment
Welcome to this spacious and beautifully upgraded home offering over 2300 square feet above groun plus 859 sq feet of finished living space, located in a highly sought-after neighborhood. This property boasts an impressive array of features that will suit families and professionals alike. Step outside to a fully fenced yard with a shed, perfect for extra storage, and enjoy the privacy and space this home provides. The covered back deck is ideal for entertaining, complete with a BBQ gas line to make outdoor cooking a breeze. The front of the home features an aggregate driveway, leading to a double garage with plenty of room for your vehicles and storage. Inside, the open-concept main floor is highlighted by 9-foot ceilings, creating a bright and airy atmosphere. A cozy fireplace adds warmth and charm to the living area, making it the perfect spot to relax or entertain guests. The main floor flows effortlessly into the kitchen and dining spaces, perfect for family gatherings. The fully finished basement offers additional living space, complete with a 3-piece bathroom, making it a perfect spot for guests, a home office, or a playroom. With its prime location across from a park and greenspace, and walking trails nearby, you'll enjoy the convenience of nature right at your doorstep. Conveniently located within walking distance to shopping plazas, schools, and recreation facilities, this home is also centrally positioned for an easy commute to Kitchener, Waterloo, and London. Whether you're looking for a family-friendly home or a place to entertain, this property offers the perfect balance of luxury, convenience, and location (id:63267)
Home overview
- Cooling Central air conditioning
- Heat source Natural gas
- Heat type Forced air
- Sewer/ septic Sanitary sewer
- # total stories 2
- # parking spaces 4
- Has garage (y/n) Yes
- # full baths 3
- # half baths 1
- # total bathrooms 4.0
- # of above grade bedrooms 3
- Has fireplace (y/n) Yes
- Community features School bus
- Subdivision Stratford
- Lot desc Landscaped
- Lot size (acres) 0.0
- Listing # X12262485
- Property sub type Single family residence
- Status Active
- Laundry 2.31m X 2.35m
Level: 2nd - Bedroom 3.4m X 3.78m
Level: 2nd - Bathroom 3.77m X 2.78m
Level: 2nd - Office 3.9m X 4.09m
Level: 2nd - Bathroom 2.47m X 2.65m
Level: 2nd - Primary bedroom 4.11m X 4.81m
Level: 2nd - 2nd bedroom 3.4m X 4.14m
Level: 2nd - Bathroom 2.64m X 1.48m
Level: Basement - Family room 7.08m X 12.45m
Level: Basement - Living room 4.38m X 7.21m
Level: Ground - Foyer 3.06m X 2.06m
Level: Ground - Kitchen 2.54m X 4.96m
Level: Ground - Dining room 2.93m X 6.53m
Level: Ground - Bathroom 0.98m X 2.36m
Level: Ground
- Listing source url Https://www.realtor.ca/real-estate/28557921/95-brown-street-stratford-stratford
- Listing type identifier Idx

$-2,333
/ Month




