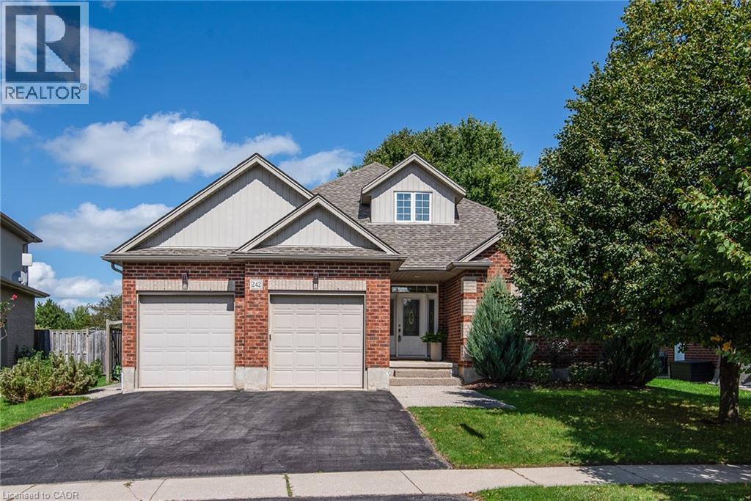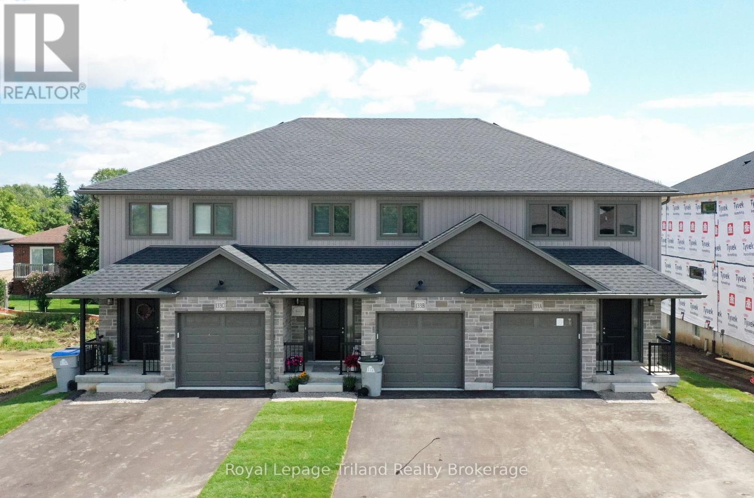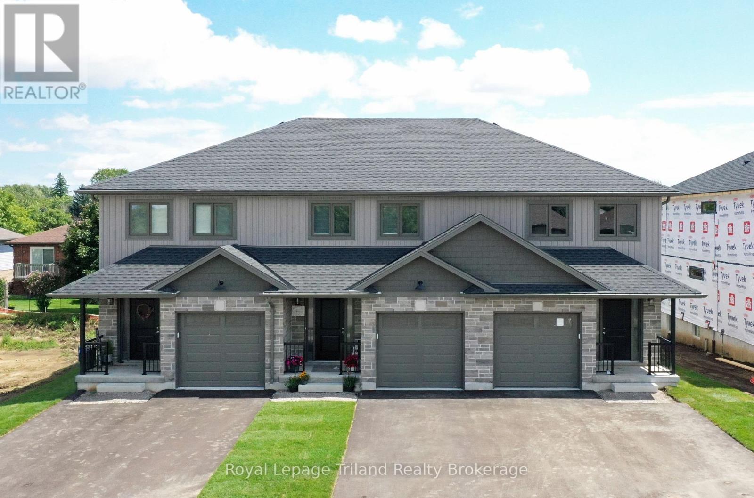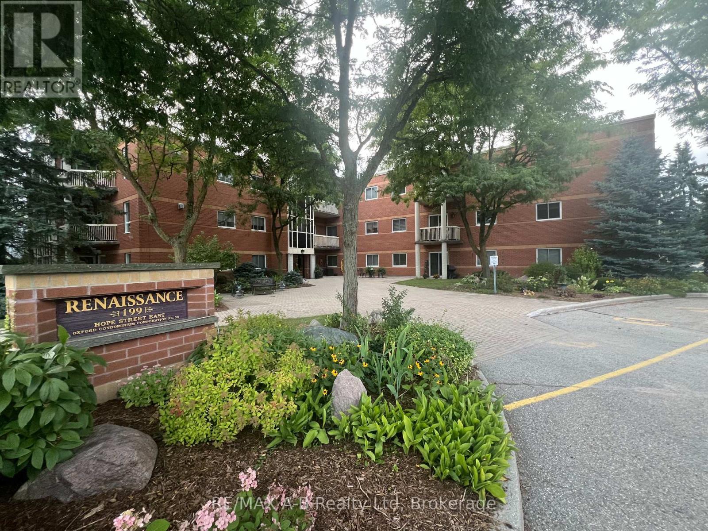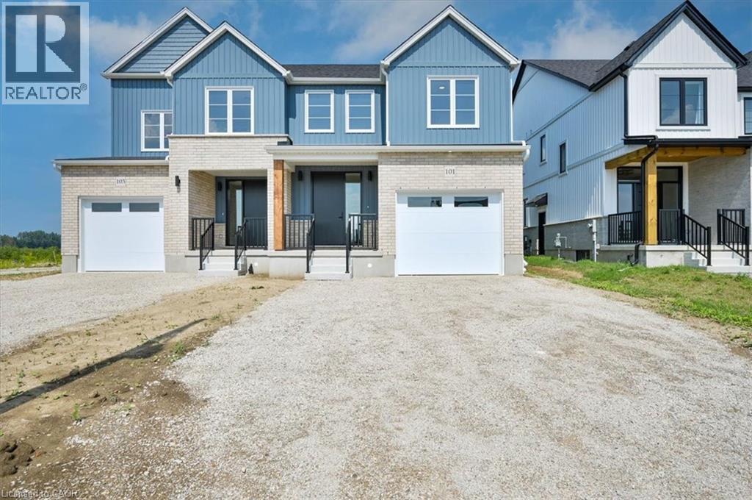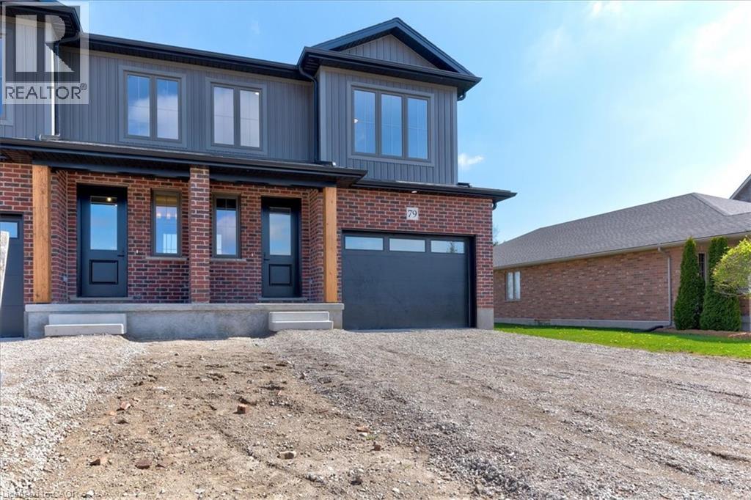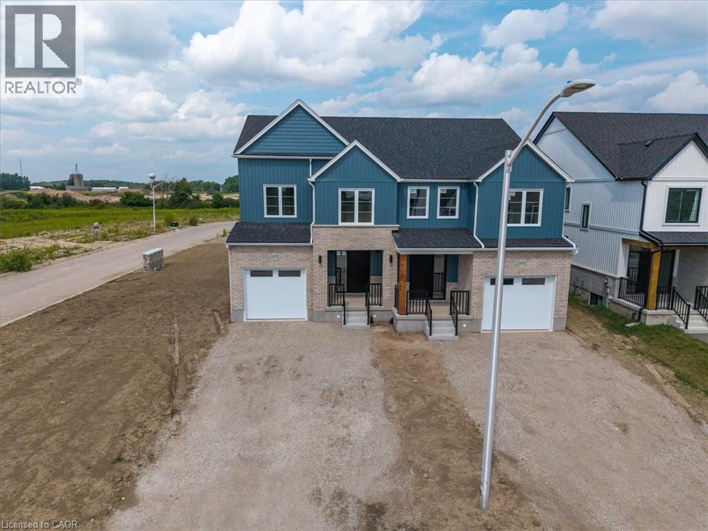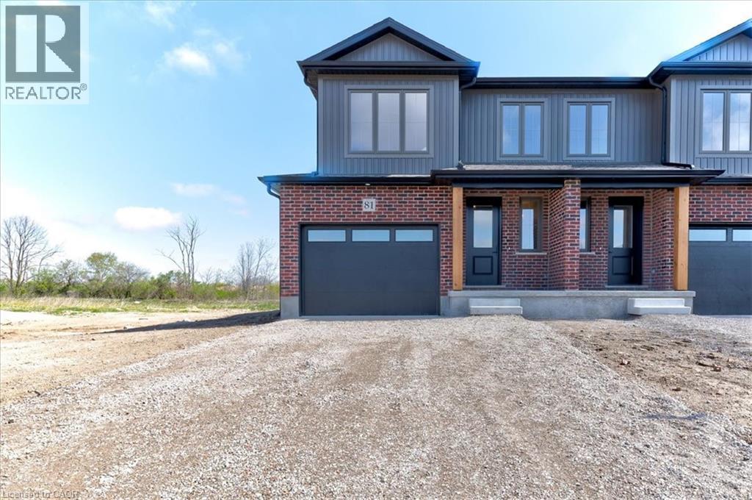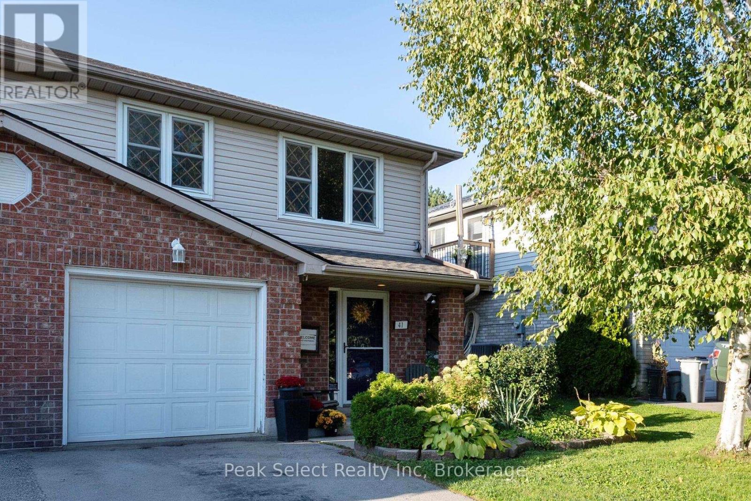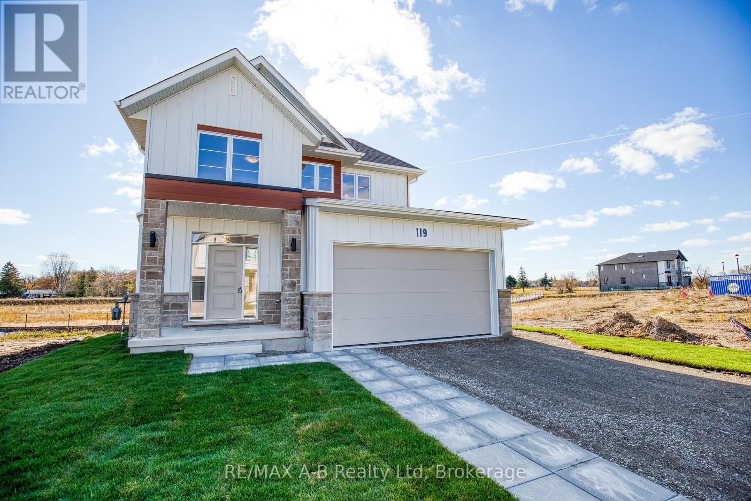
Highlights
Description
- Time on Houseful77 days
- Property typeSingle family
- Median school Score
- Mortgage payment
Introducing the new sales office at the stunning Knightsbridge community, where were excited to showcase the remarkable Rosalind model. Set on a premium lookout lot, this custom-built, move-in ready home offers spectacular views of the community trail and lush green space, making it a truly unique property. Designed with versatility in mind, this home features two self-contained units, each with its own kitchen, laundry, and private entrance. The upper unit presents an open-concept design with 3 spacious bedrooms, 2.5 bathrooms, and convenient upper-level laundry. The lower unit is filled with natural light, thanks to large lookout windows, and offers a cozy eat-in kitchen, 1 bedroom, 1 bathroom, and its own laundry facilities. With a flexible closing date of 30+ days, you can move in soon or explore various floor plans and exterior designs to personalize your perfect home. Custom build options and limited-time promotions are available, making this the perfect opportunity to create a home that suits your lifestyle. (id:63267)
Home overview
- Cooling Central air conditioning, air exchanger
- Heat source Natural gas
- Heat type Forced air
- Sewer/ septic Sanitary sewer
- # total stories 2
- # parking spaces 4
- Has garage (y/n) Yes
- # full baths 3
- # half baths 1
- # total bathrooms 4.0
- # of above grade bedrooms 4
- Community features Community centre
- Subdivision Stratford
- Directions 2164079
- Lot size (acres) 0.0
- Listing # X12236145
- Property sub type Single family residence
- Status Active
- Primary bedroom 5.4m X 4.65m
Level: 2nd - Bathroom 2.69m X 1.65m
Level: 2nd - 3rd bedroom 2.97m X 5.28m
Level: 2nd - Dining room 3.58m X 4.47m
Level: 2nd - 2nd bedroom 3.2m X 4.22m
Level: 2nd - Bathroom 2.79m X 3.04m
Level: 2nd - Bedroom 2.41m X 4.22m
Level: Basement - Kitchen 2.46m X 4.11m
Level: Basement - Utility Measurements not available
Level: Basement - Cold room Measurements not available
Level: Basement - Bathroom 2.38m X 2.46m
Level: Basement - Recreational room / games room 3.38m X 4.22m
Level: Basement - Living room 4.6m X 4.19m
Level: Main - Foyer Measurements not available
Level: Main - Kitchen 2.9m X 4.42m
Level: Main
- Listing source url Https://www.realtor.ca/real-estate/28500731/lot-3-119-dempsey-drive-stratford-stratford
- Listing type identifier Idx

$-2,599
/ Month




