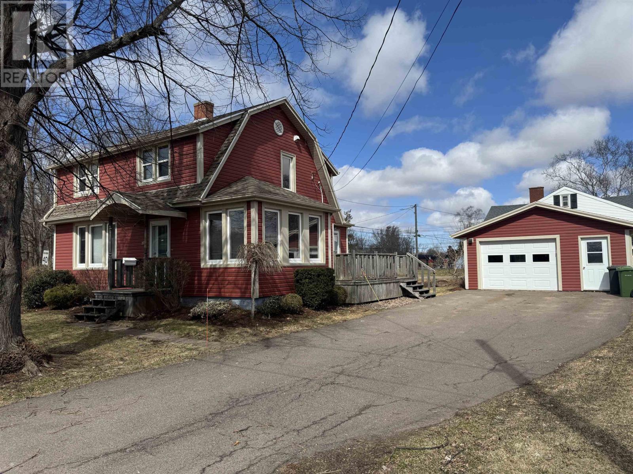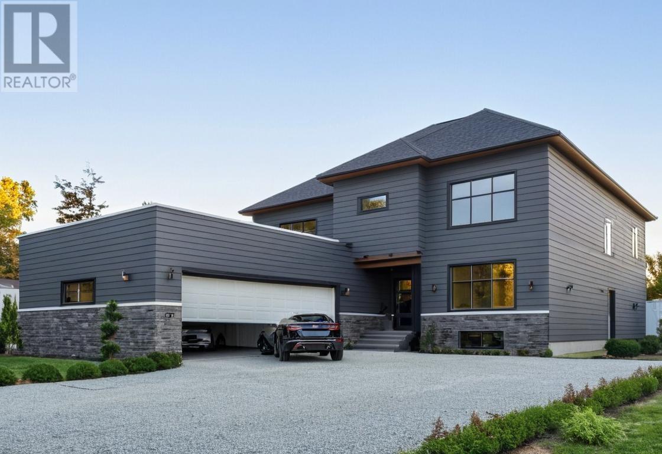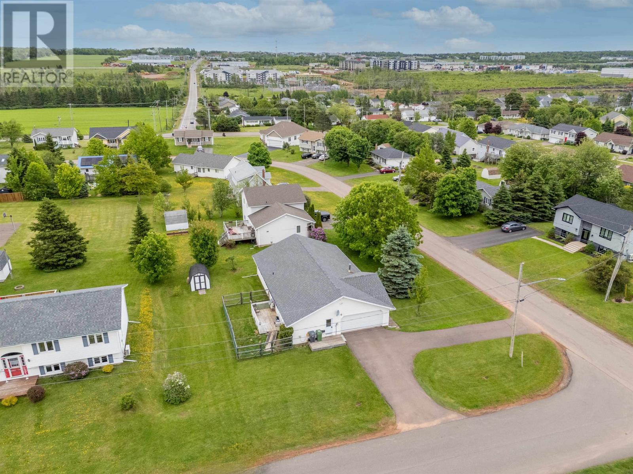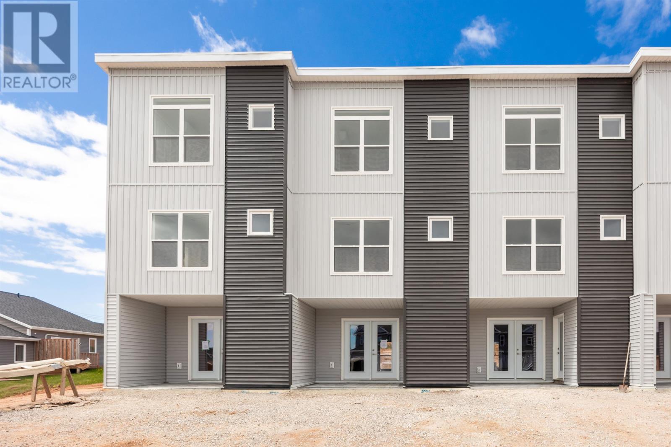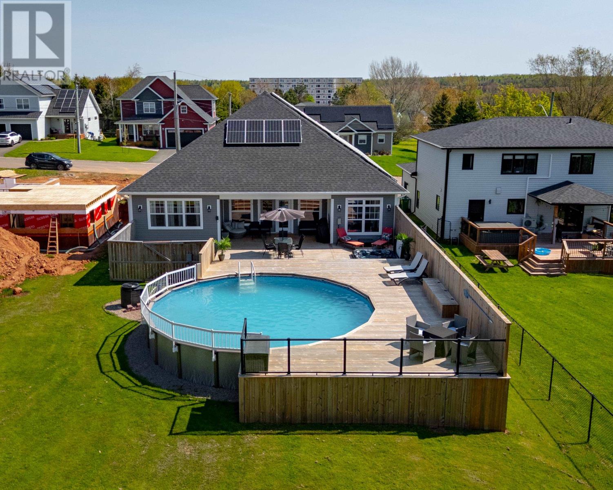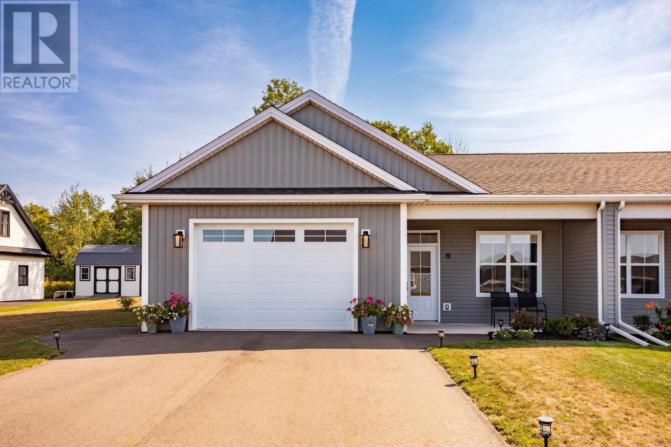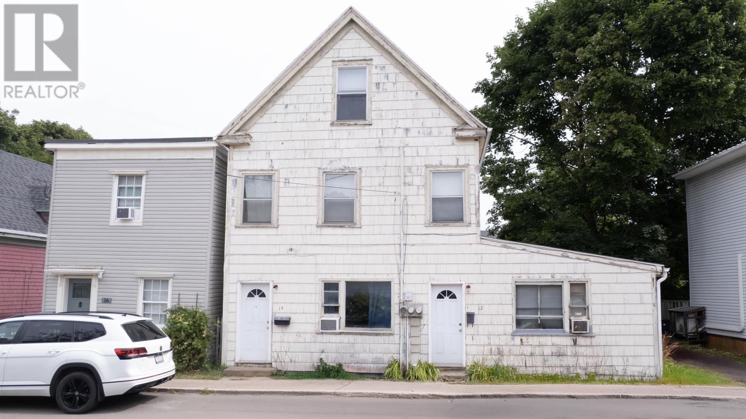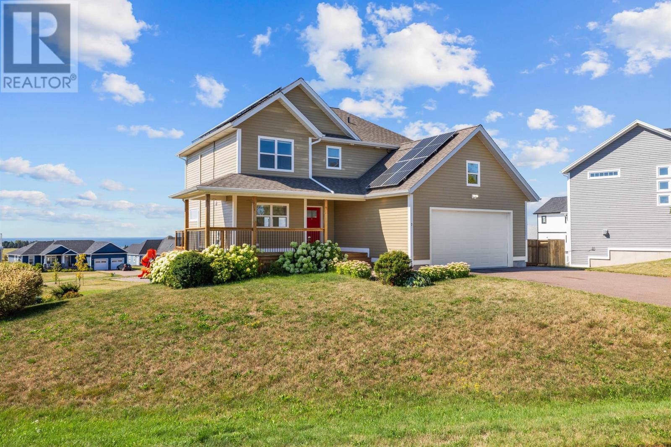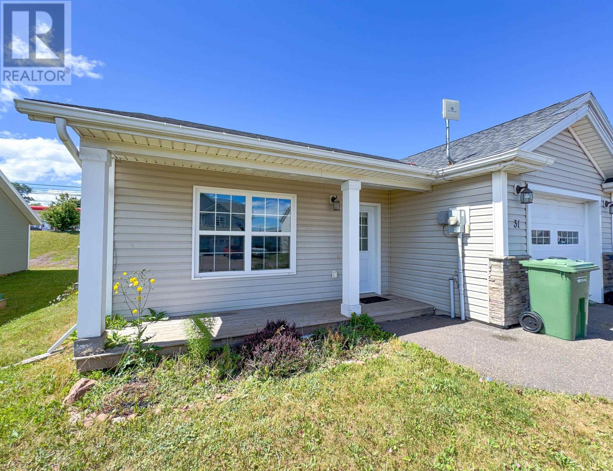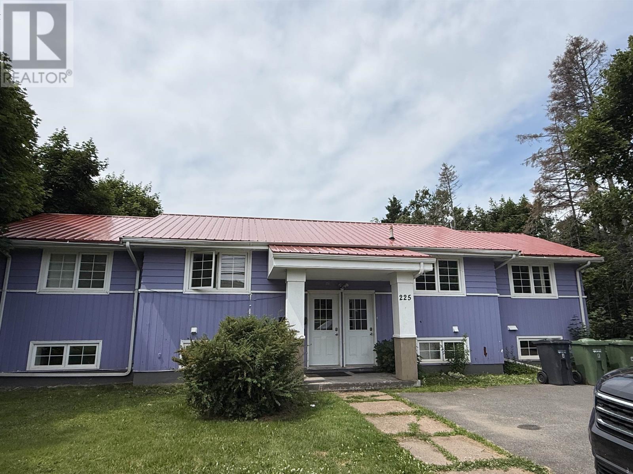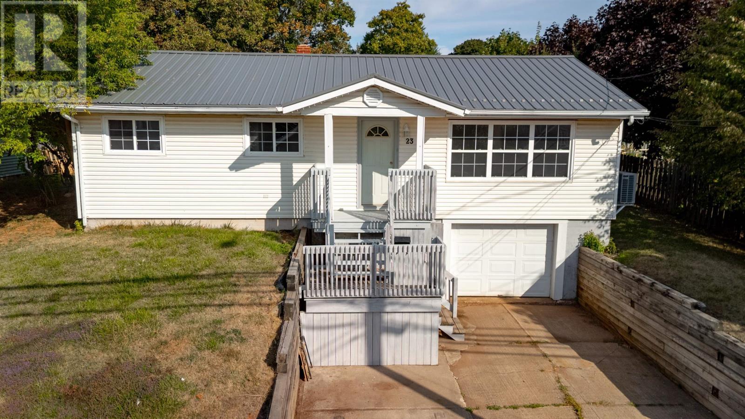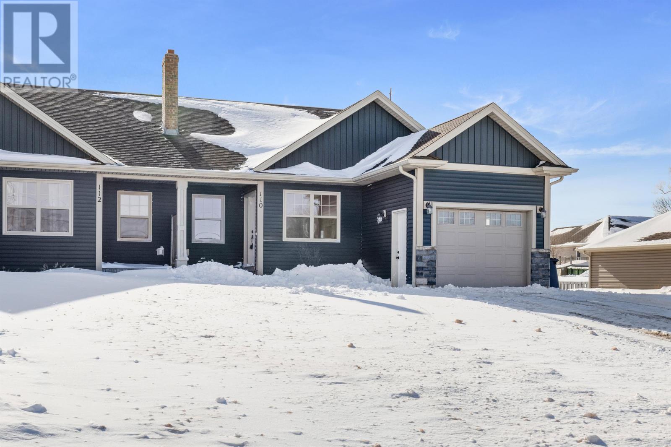
Highlights
Description
- Time on Houseful194 days
- Property typeSingle family
- Neighbourhood
- Lot size7,405 Sqft
- Year built2013
- Mortgage payment
Discover exceptional curb appeal with this move-in-ready semi-detached home, ideally located within walking distance of Stratford?s finest attractions. Built in 2012, this residence features a paved driveway leading to an attached garage, blending practicality with charm. The home welcomes you with a covered front porch and a gracious entryway adorned with ceramic tile flooring and a coat closet, flowing seamlessly into a luminous living area with recessed lighting and elegant hardwood floors. Overlooking the living space, the well-appointed kitchen offers a breakfast bar, stainless steel appliances, and convenient access to a back patio perfect for barbecues or entertaining. The main level hosts laundry facilities and two generously sized bedrooms, including a primary suite with direct access to a spacious full bathroom. The beautifully finished lower level expands your living space with an office nook, an additional bathroom, a large recreation room, a third bedroom, a mechanical room, and a substantial storage area ripe for customization. Steps from Stratford Town Hall and all local amenities, this home is a standout opportunity for comfortable living or investment. All measurements are approximate. (id:55581)
Home overview
- Heat source Oil
- Heat type Baseboard heaters, heat recovery ventilation (hrv)
- Sewer/ septic Municipal sewage system
- Has garage (y/n) Yes
- # full baths 2
- # total bathrooms 2.0
- # of above grade bedrooms 3
- Flooring Ceramic tile, hardwood, laminate
- Community features Recreational facilities, school bus
- Subdivision Stratford
- Lot desc Landscaped
- Lot dimensions 0.17
- Lot size (acres) 0.17
- Listing # 202503515
- Property sub type Single family residence
- Status Active
- Bathroom (# of pieces - 1-6) 7.9m X 6.5m
Level: Lower - Recreational room / games room 16.7m X 16.7m
Level: Lower - Bedroom 10.2m X 8.6m
Level: Lower - Porch 14m X 11.7m
Level: Main - Foyer 9.5m X 5.5m
Level: Main - Bedroom 11.6m X 10.7m
Level: Main - Bedroom 11.1m X 10.1m
Level: Main - Living room 22.2m X 12.3m
Level: Main - Eat in kitchen 13.3m X 11.7m
Level: Main - Bathroom (# of pieces - 1-6) 11.11m X 7.1m
Level: Main
- Listing source url Https://www.realtor.ca/real-estate/27949133/110-heron-drive-stratford-stratford
- Listing type identifier Idx

$-1,064
/ Month

