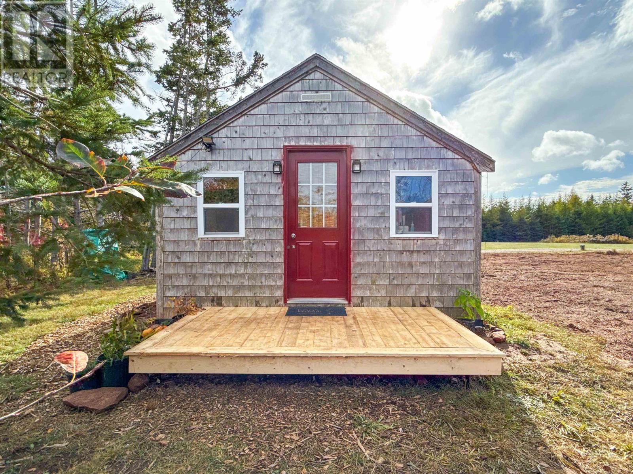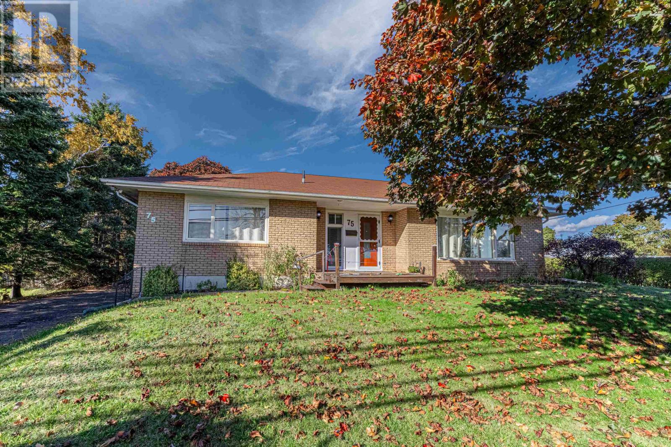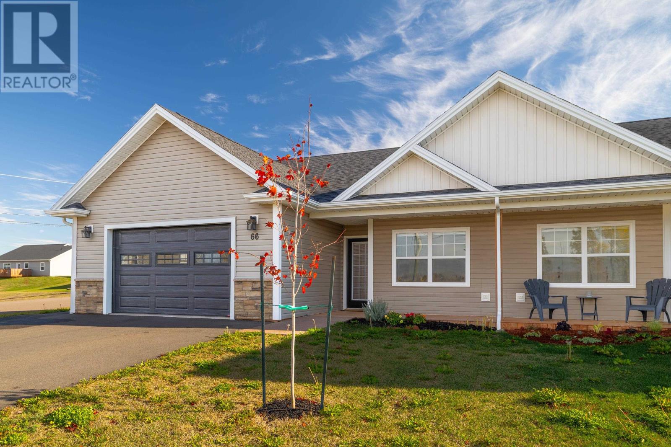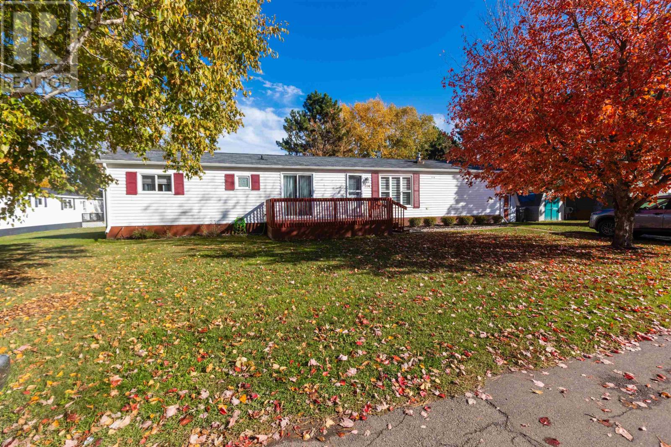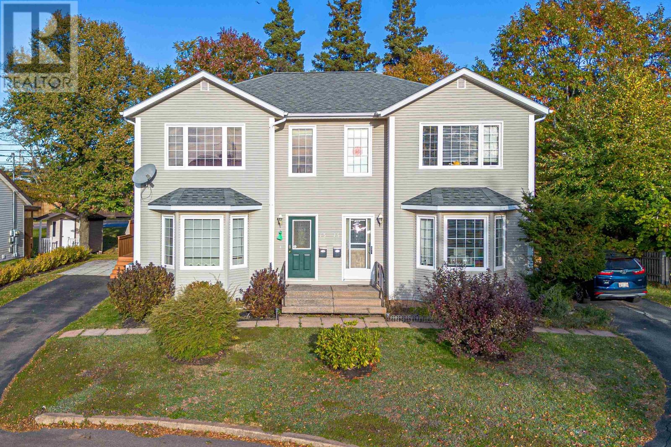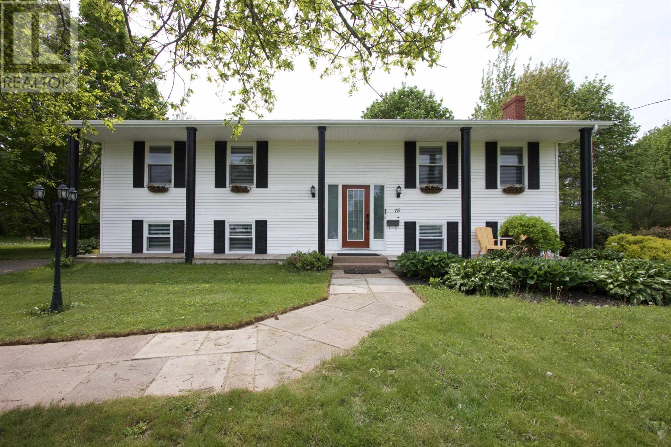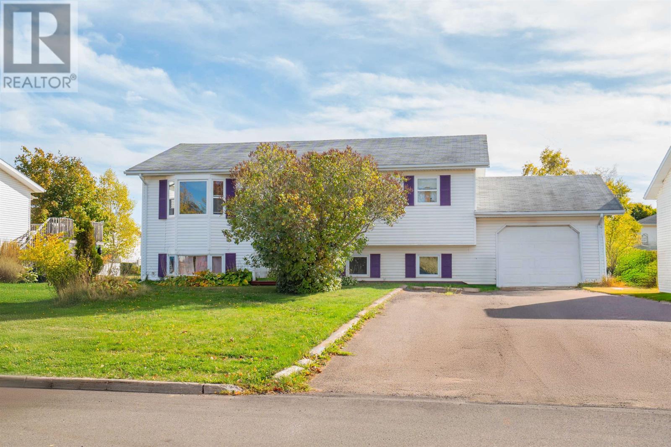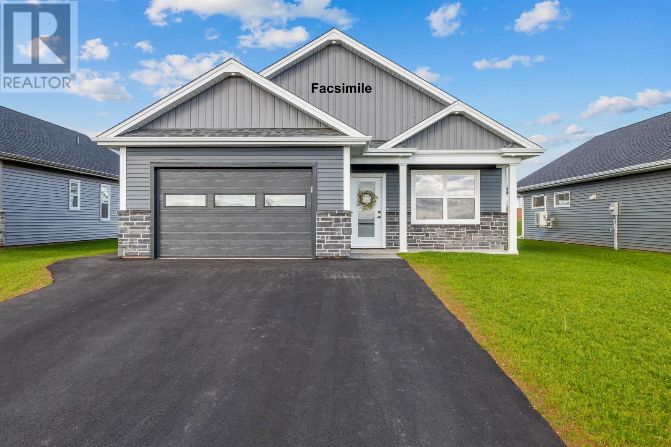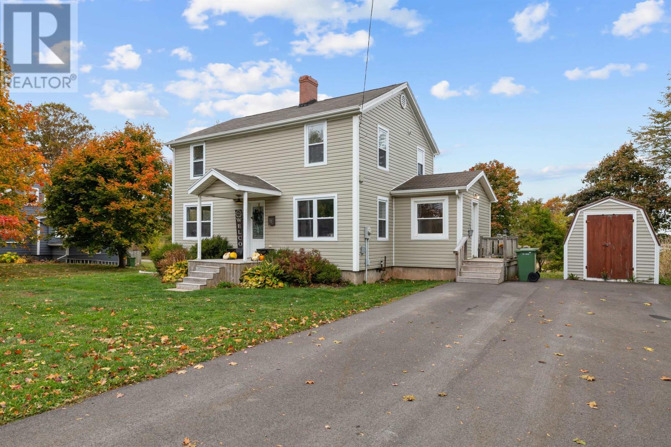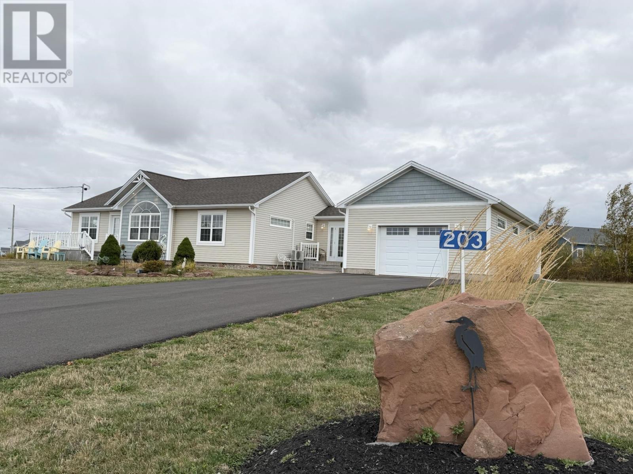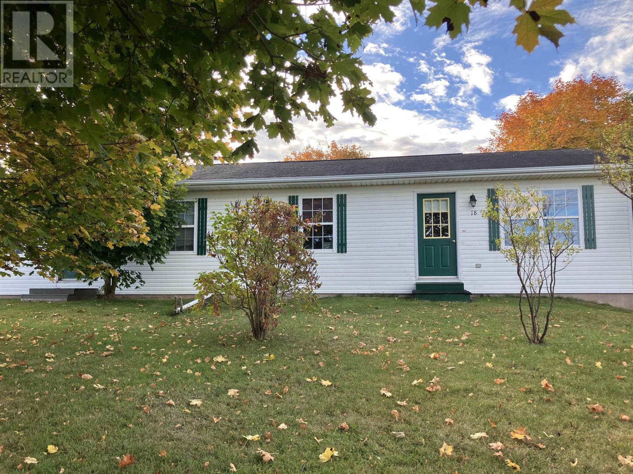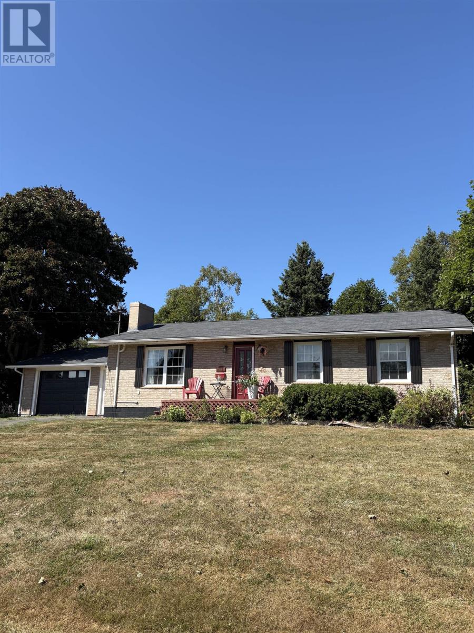
Highlights
Description
- Time on Houseful76 days
- Property typeSingle family
- StyleCharacter
- Neighbourhood
- Lot size0.44 Acre
- Year built1973
- Mortgage payment
Charming bungalow in Stratford, PE - a perfect blend of privacy and convenience nestled in the heart of Stratford, this charming bungalow offers the ideal mix of peaceful, country style living and easy access to town amenities. Backing onto government land, the property ensures ultimate privacy, with mature trees surrounding the home. A spacious lot in this sought after location is truly a rare find. Inside, the home boasts thoughtful updates, including new windows, a renovated kitchen island, and a 200 amp electrical panel. The bright living room features a stone electric fireplace and large windows, filling the space with natural light. The eat-in kitchen is both functional and welcoming, with a moveable island and patio doors leading to a deck that overlooks the private backyard. Enjoy an inflatable hot tub and a large shed?ideal for entertaining. Upstairs, you will find three cozy bedrooms and an updated 4 piece bathroom, perfect for daily use. The partially finished basement, with spray foam insulation, offers even more potential. It includes an office and storage room, with plenty of space to create a rec room or easily add a second bathroom (plumbing is already in place!). An attached garage with a mudroom adds extra convenience. With its numerous upgrades. Most recently there was new back deck railings, updated windows, insulation in the attic and spray foam insulation in the basement. 3 bedrooms were freshly painted, all new interior doors replaced, new electric hot water tank installed. This home has been well maintained and is ready for you to move in and enjoy. Privacy, modern features, and room to grow make this home a perfect fit for a family. (id:63267)
Home overview
- Heat source Electric, oil
- Heat type Baseboard heaters, wall mounted heat pump
- Sewer/ septic Municipal sewage system
- Has garage (y/n) Yes
- # full baths 1
- # total bathrooms 1.0
- # of above grade bedrooms 3
- Flooring Ceramic tile, engineered hardwood
- Community features Recreational facilities, school bus
- Subdivision Stratford
- Directions 2051934
- Lot dimensions 0.44
- Lot size (acres) 0.44
- Listing # 202520127
- Property sub type Single family residence
- Status Active
- Storage 14.5m X 12.8m
Level: Basement - Recreational room / games room 27.2m X 26.3m
Level: Basement - Den 14.2m X 12.6m
Level: Basement - Bedroom 10.1m X 9.7m
Level: Main - Other 3.11m X NaNm
Level: Main - Primary bedroom 12.1m X 13m
Level: Main - Bedroom 8.2m X 9.7m
Level: Main - Mudroom 5.11m X 12m
Level: Main - Eat in kitchen 16.11m X 13.2m
Level: Main - Living room 16.5m X 13.5m
Level: Main - Bathroom (# of pieces - 1-6) 5m X 13.2m
Level: Main
- Listing source url Https://www.realtor.ca/real-estate/28710330/12-glencove-drive-stratford-stratford
- Listing type identifier Idx

$-1,066
/ Month

