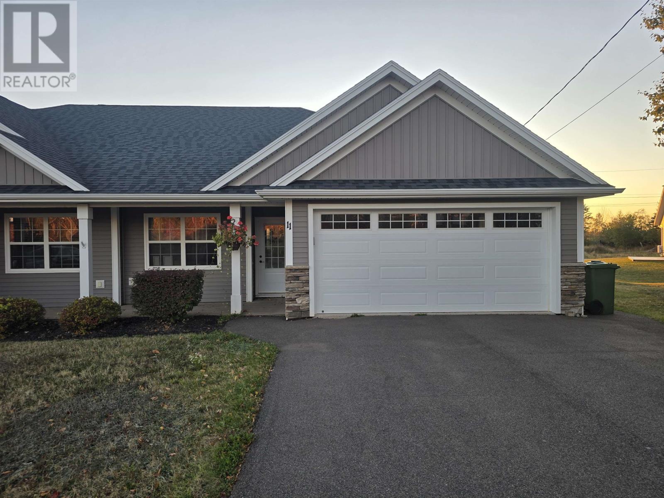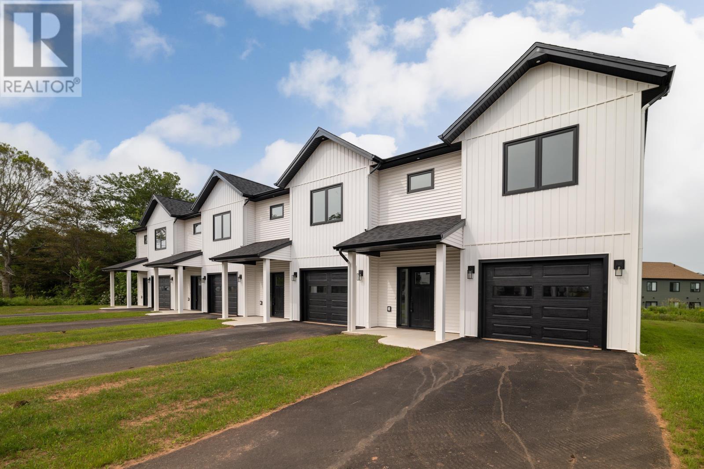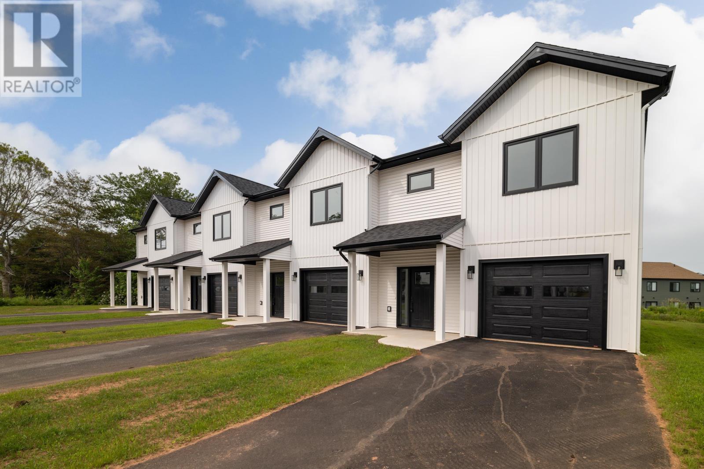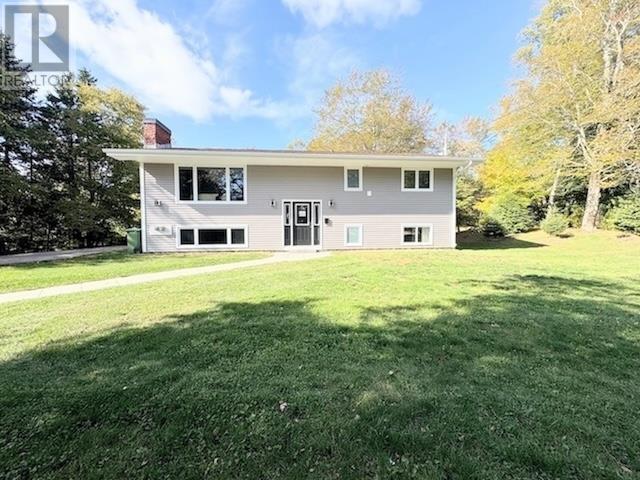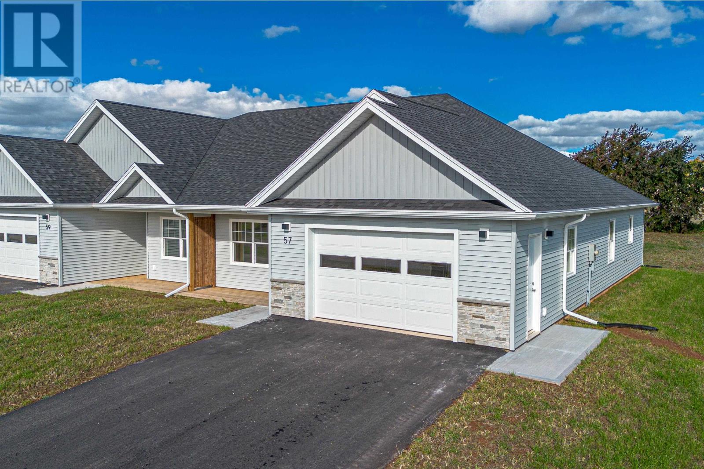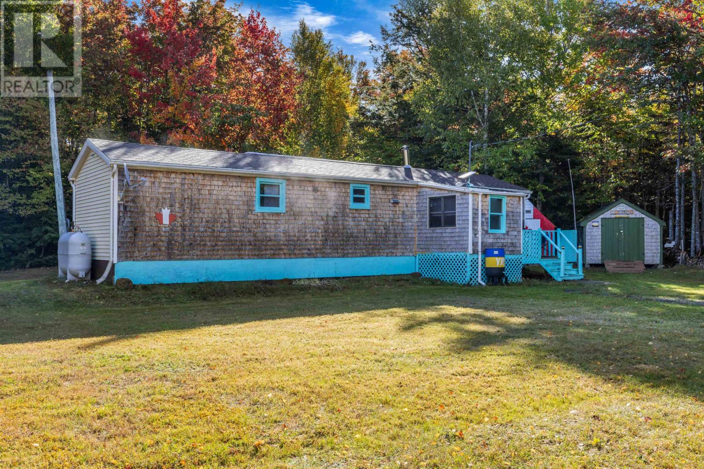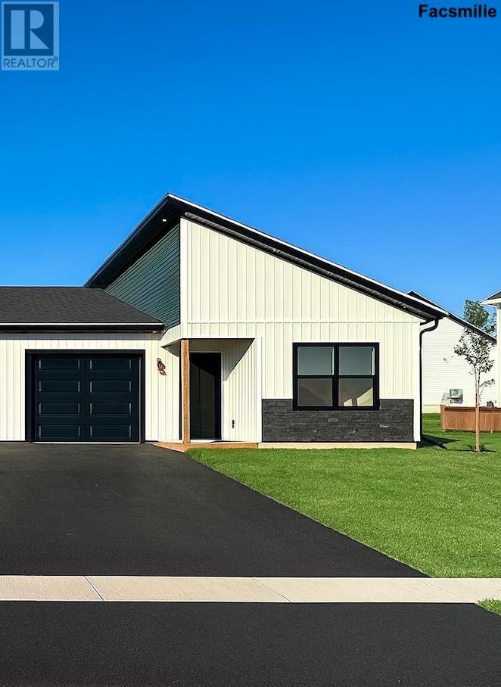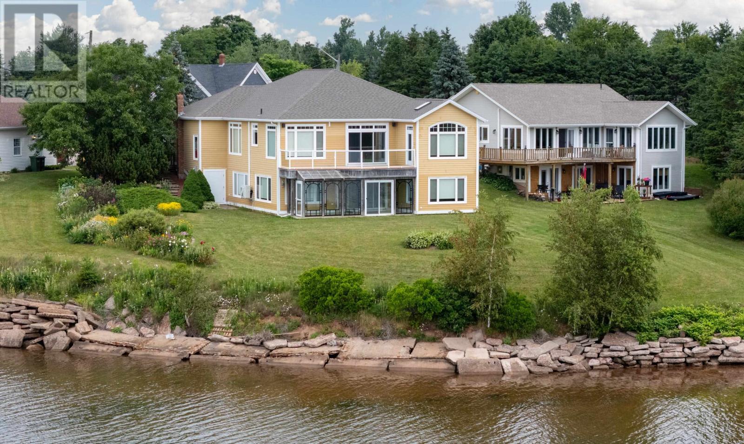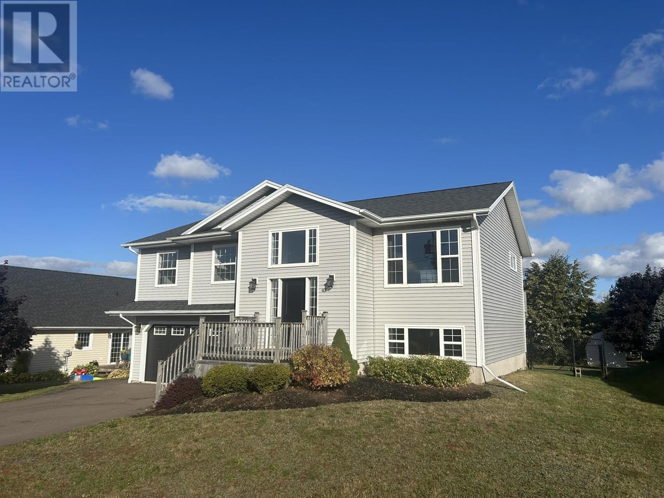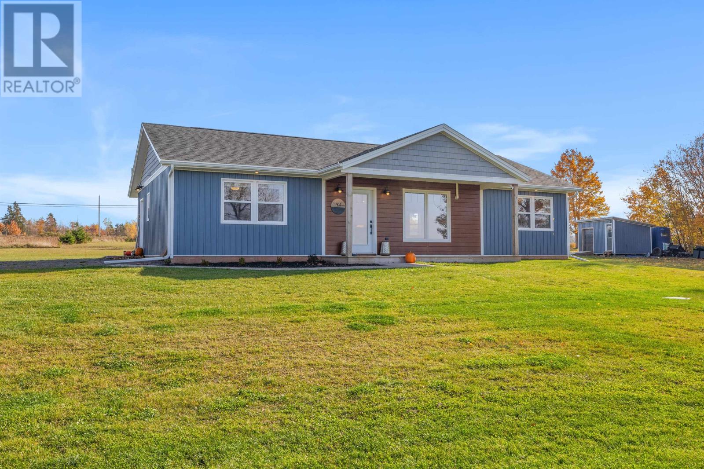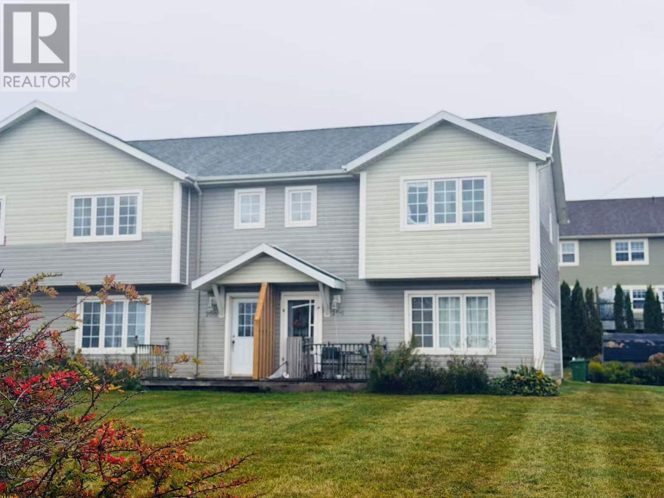
Highlights
Description
- Time on Housefulnew 14 hours
- Property typeSingle family
- Neighbourhood
- Lot size8,712 Sqft
- Year built2006
- Mortgage payment
Here?s a fantastic opportunity to own a 3-bedroom semi-detached townhouse in Stratford. This home offers exceptional convenience, with bus stops, grocery stores, and Stratford?s amenities all within walking distance. No condo fees. The main floor is thoughtfully designed with a functional kitchen, a cozy dining area, and a bright, inviting living room?ideal for both everyday living and entertaining. On the upper level, the primary bedroom features double closets and is filled with natural light. Two additional bedrooms and a spacious full bathroom complete the layout. For more details or to book a viewing, get in touch today. All measurements are approximate and should be verified by purchaser if deemed necessary. Please note: Tax and Assessment values are to be determined. (id:63267)
Home overview
- Heat source Electric
- Heat type Space heater, heat recovery ventilation (hrv)
- Sewer/ septic Municipal sewage system
- # total stories 2
- Has garage (y/n) Yes
- # full baths 1
- # half baths 1
- # total bathrooms 2.0
- # of above grade bedrooms 3
- Flooring Laminate, other
- Community features School bus
- Subdivision Stratford
- Lot dimensions 0.2
- Lot size (acres) 0.2
- Listing # 202525028
- Property sub type Single family residence
- Status Active
- Primary bedroom 12m X 17.5m
Level: 2nd - Bathroom (# of pieces - 1-6) 7.8m X 8.3m
Level: 2nd - Bedroom 10m X 12m
Level: 2nd - Bedroom 9.3m X 12m
Level: 2nd - Living room 11.1m X 12.4m
Level: Main - Bathroom (# of pieces - 1-6) 6.5m X 6.4m
Level: Main - Dining room 17.6m X 17.1m
Level: Main - Kitchen 17.6m X 9m
Level: Main
- Listing source url Https://www.realtor.ca/real-estate/28947135/204-stratford-road-stratford-stratford
- Listing type identifier Idx

$-760
/ Month

