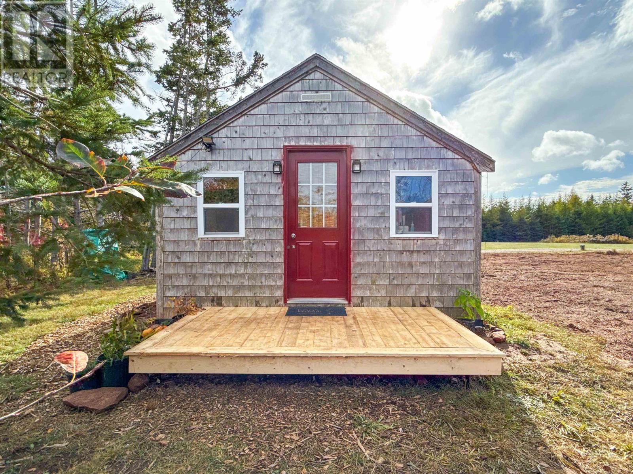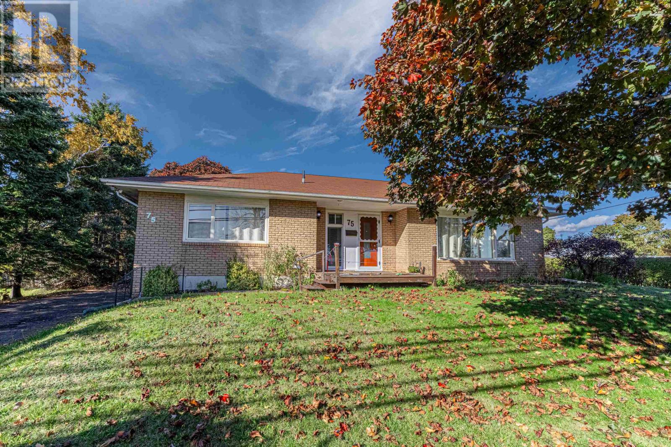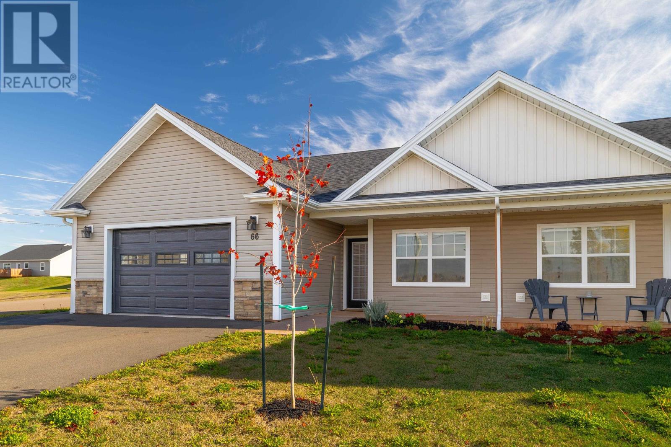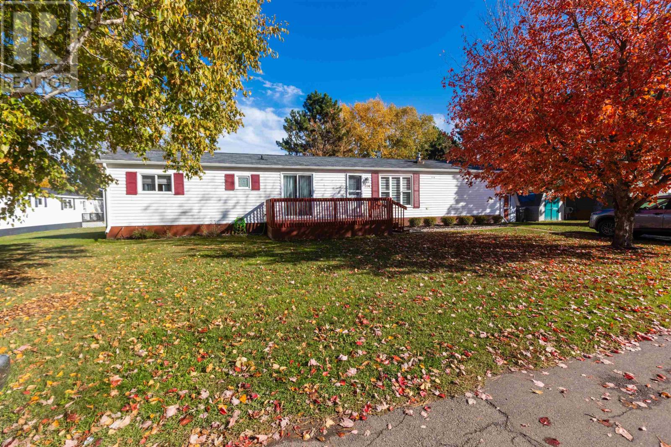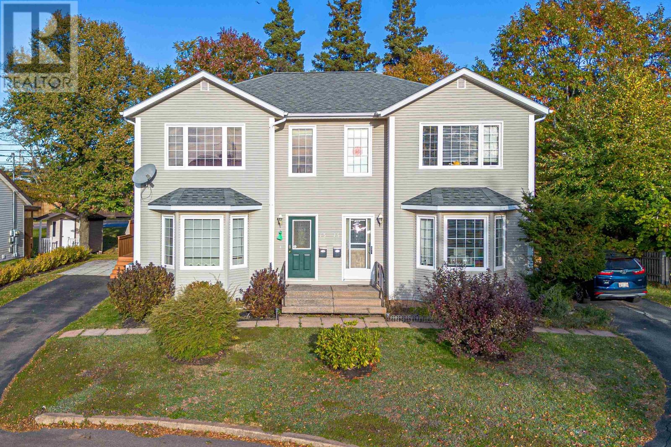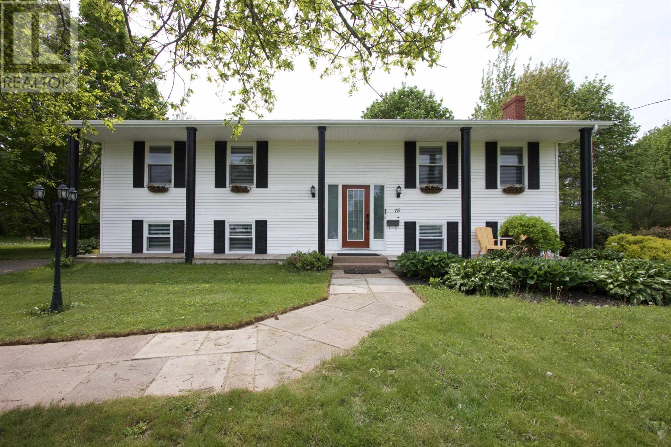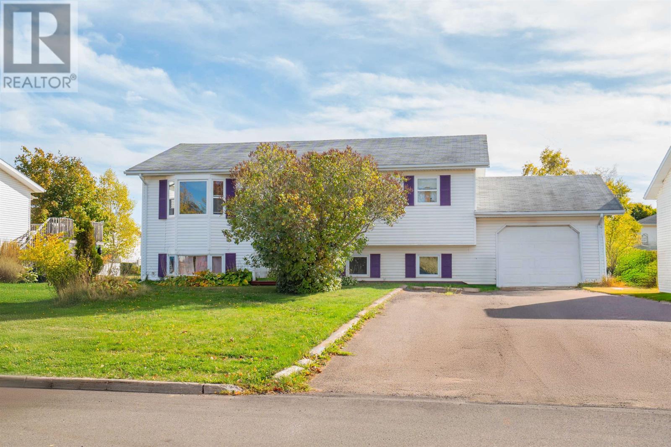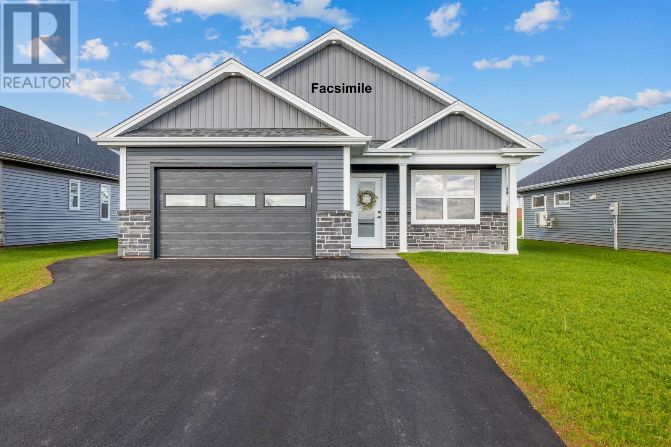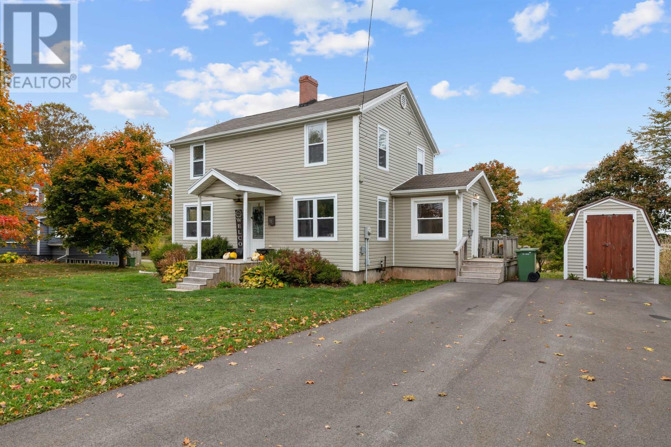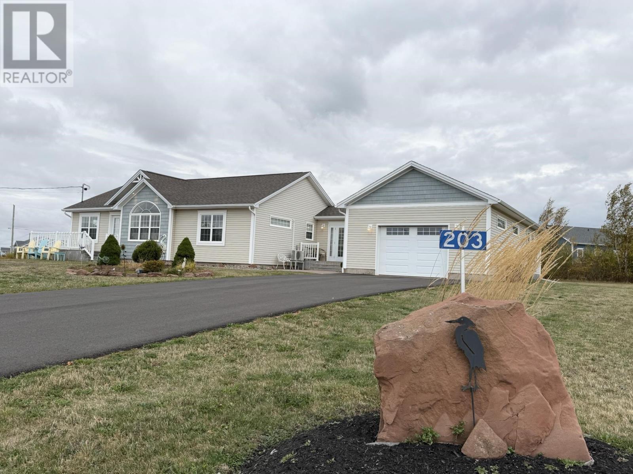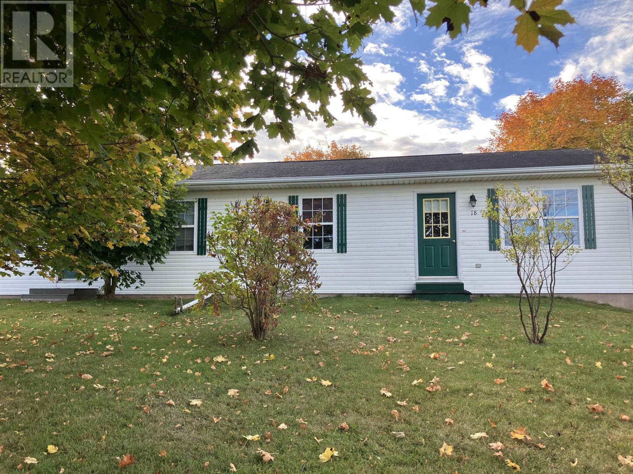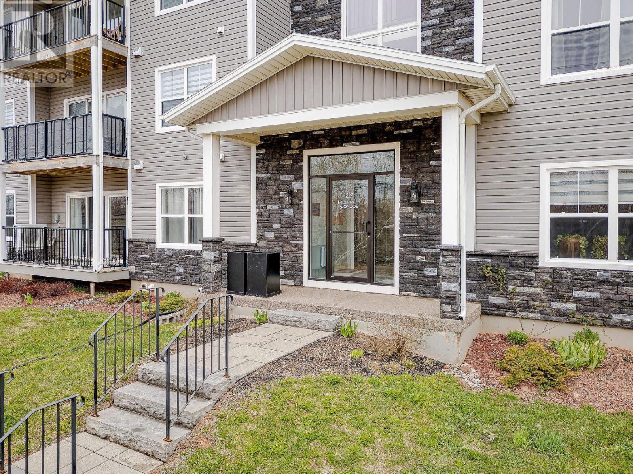
212 Shakespeare Drive #212
212 Shakespeare Drive #212
Highlights
Description
- Time on Houseful232 days
- Property typeSingle family
- Neighbourhood
- Year built2020
- Mortgage payment
This beautiful customized condo, near the town of Stratford, could be your new home. This second floor, 1227 square feet unit features two large bedrooms, two full bathrooms, and a stunning open concept living and kitchen space as well as a separate laundry room. Several high end upgrades and finishes, including 3 heat pumps, a fireplace, stainless steel appliances, waterproof laminate floors, shining tiles, crown mouldings in both the living room and bedrooms, which adds even more appeal. The high end custom wall units in the living room are beautiful and fashionable, with a TV on wall, storage space and office area. The home includes a deeded parking spot and a deeded large storage room in the basement. The location can't be beat! Right outside the door are walking trails, community splashpad, skate park, off leash dog park, free community gym, not to mention all the shopping, gas and local conveniences just walking distance away. The monthly condo fee is $243.07 in 2025 which includes snow removal, water, sewer, common area heat, and elevator. The parking space and storage were included in the deed and included in the selling price. All measurements are approximate and should be verified by the purchaser if deemed necessary. (id:63267)
Home overview
- Cooling Air exchanger
- Heat source Electric
- Heat type Wall mounted heat pump, radiator
- Sewer/ septic Municipal sewage system
- # total stories 3
- # full baths 2
- # total bathrooms 2.0
- # of above grade bedrooms 2
- Flooring Laminate, tile
- Community features Recreational facilities, school bus
- Subdivision Stratford
- Lot desc Landscaped
- Lot size (acres) 0.0
- Listing # 202504121
- Property sub type Single family residence
- Status Active
- Storage 8.8m X 9.8m
Level: Basement - Primary bedroom 15.5m X 15m
Level: Main - Living room 20m X 15.5m
Level: Main - Eat in kitchen 16.5m X 15.2m
Level: Main - Bedroom 11.1m X 15.4m
Level: Main - Laundry 5m X 4m
Level: Main - Bathroom (# of pieces - 1-6) 10.5m X 5m
Level: Main - Other 15m X NaNm
Level: Main - Ensuite (# of pieces - 2-6) 9m X 5m
Level: Main
- Listing source url Https://www.realtor.ca/real-estate/27982126/212-212-shakespeare-drive-stratford-stratford
- Listing type identifier Idx

$-704
/ Month

