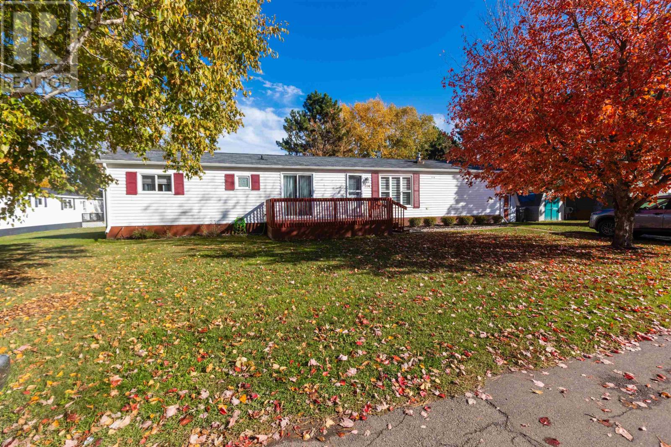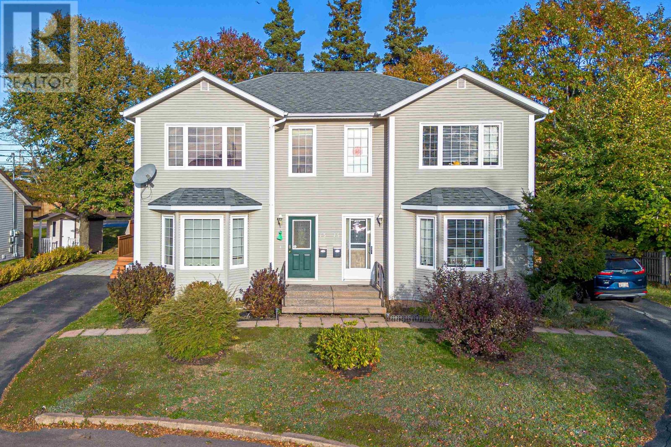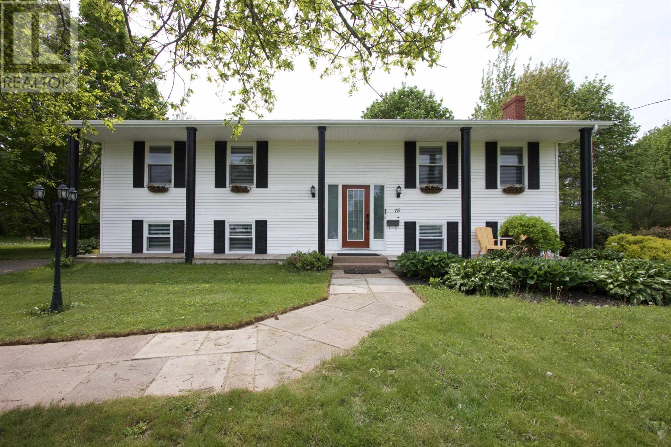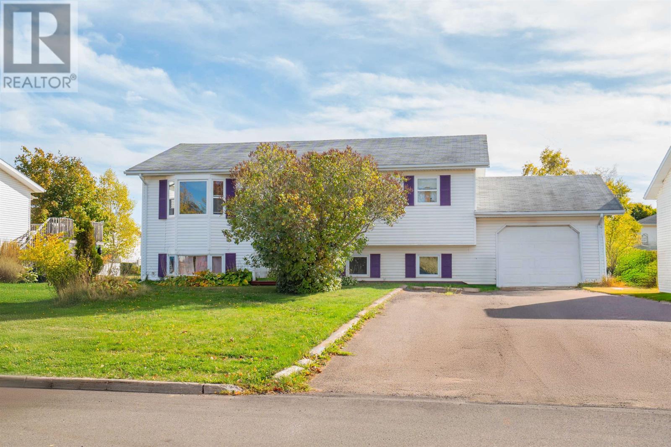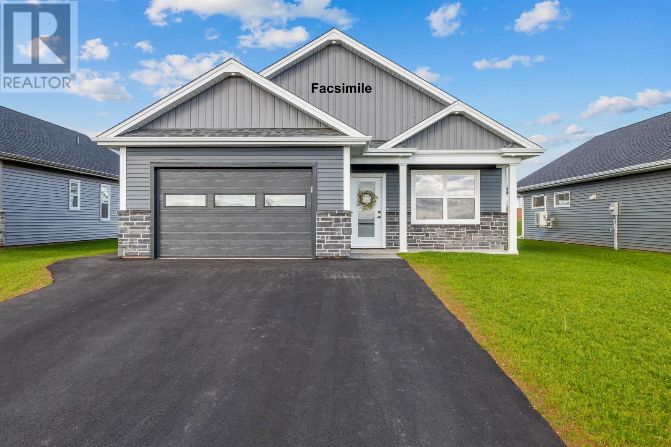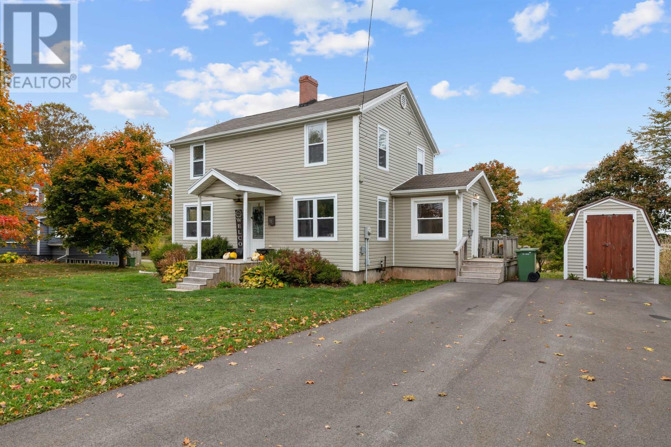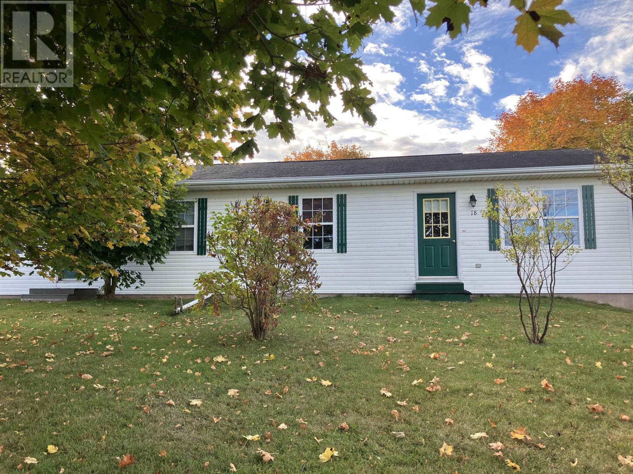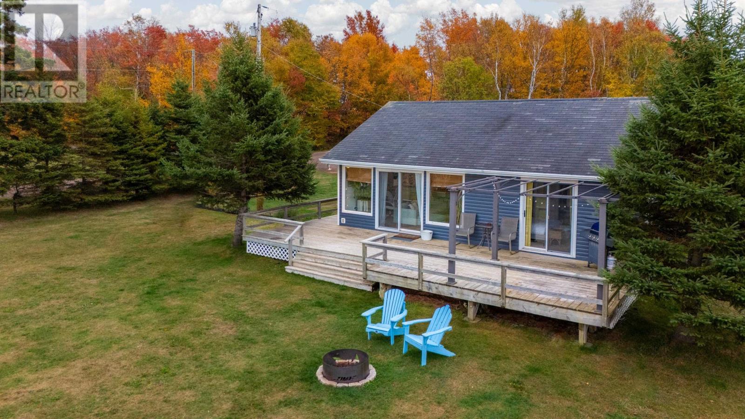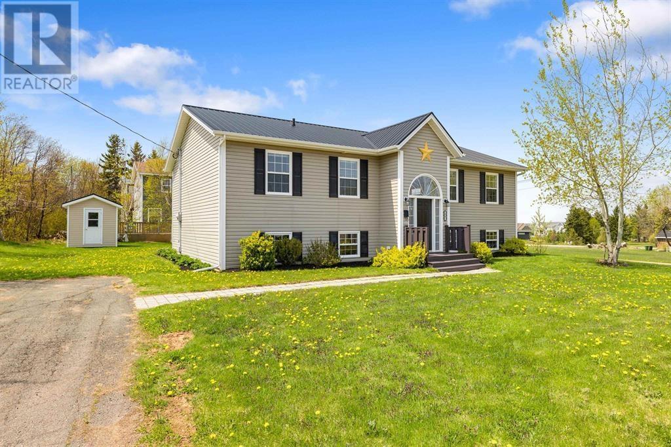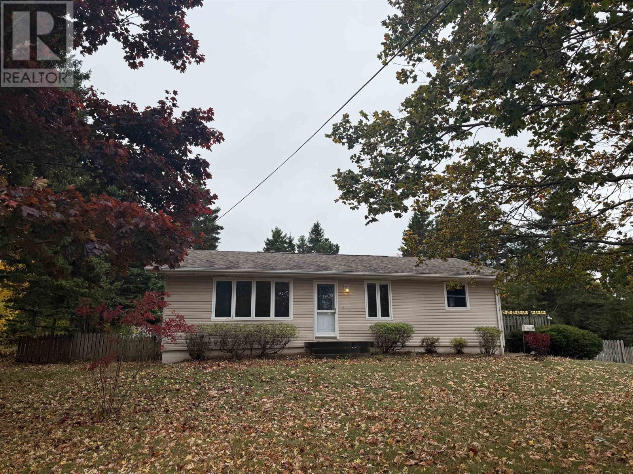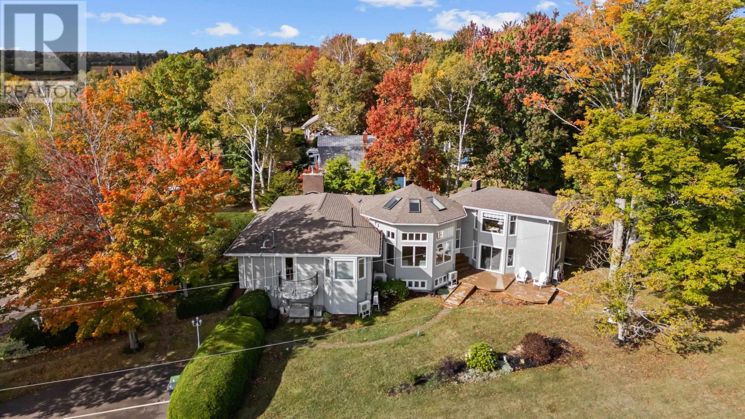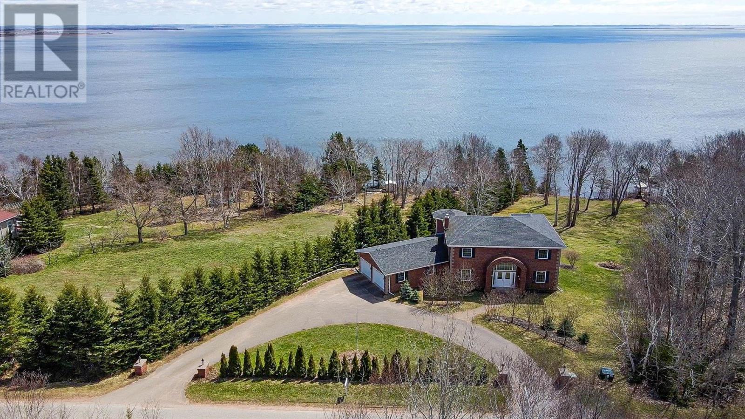
Highlights
Description
- Time on Houseful21 days
- Property typeSingle family
- Neighbourhood
- Lot size1.01 Acres
- Year built1998
- Mortgage payment
A Spectacular Waterfront Estate Home located in one of the most Exclusive areas of Stratford in Sundance Cove. A 1-acre parcel of Prime Waterfront Stratford land. This Rare all-brick three-level design home was custom-built by Marshall MacPherson. Featuring 3 Bedrooms on the Second Floor and 1 on the Walk-out Level, and Four Bathrooms. The fully finished walk-out lower level provides ample space for entertaining family and friends, indoors and outdoors. This home is the perfect canvas to create your ideal PEI Luxurious Lifestyle at a price that allows you to take it to the next level of finishes. This prestigious location offers the perfect blend of privacy and convenience, close to the Golf Course, Beaches, Restaurants and Shopping. (id:63267)
Home overview
- Heat source Oil, propane
- Heat type Radiant heat
- Sewer/ septic Municipal sewage system
- # total stories 2
- Has garage (y/n) Yes
- # full baths 2
- # half baths 2
- # total bathrooms 4.0
- # of above grade bedrooms 4
- Flooring Ceramic tile, hardwood, laminate
- Community features Recreational facilities, school bus
- Subdivision Stratford
- View Ocean view
- Lot desc Landscaped
- Lot dimensions 1.01
- Lot size (acres) 1.01
- Listing # 202524787
- Property sub type Single family residence
- Status Active
- Bathroom (# of pieces - 1-6) 9m X 8m
Level: 2nd - Primary bedroom 13m X 18m
Level: 2nd - Laundry 9m X 5m
Level: 2nd - Ensuite (# of pieces - 2-6) 8.6m X 13m
Level: 2nd - Bedroom 13m X 13m
Level: 2nd - Bedroom 13m X 11m
Level: 2nd - Bedroom 11.8m X 17m
Level: Basement - Bathroom (# of pieces - 1-6) 7.6m X 8m
Level: Basement - Recreational room / games room 16m X 35m
Level: Basement - Den 9m X 10m
Level: Main - Bathroom (# of pieces - 1-6) 7.5m X 9m
Level: Main - Dining room 13m X 13m
Level: Main - Family room 13m X 22m
Level: Main - Kitchen 10m X 13.7m
Level: Main - Dining nook 13m X 8m
Level: Main - Living room 13m X 18m
Level: Main
- Listing source url Https://www.realtor.ca/real-estate/28936443/223-sundance-lane-stratford-stratford
- Listing type identifier Idx

$-3,333
/ Month


