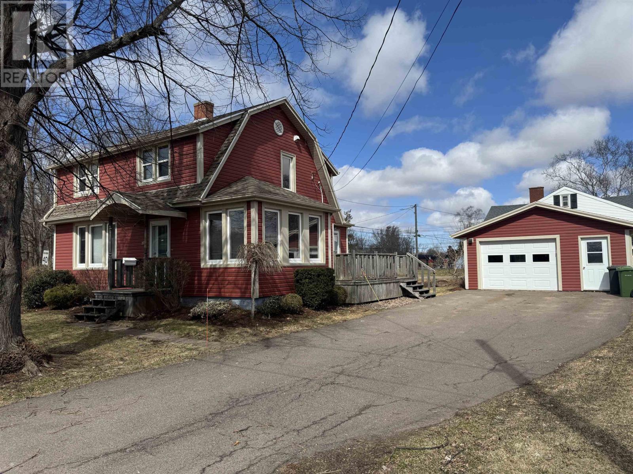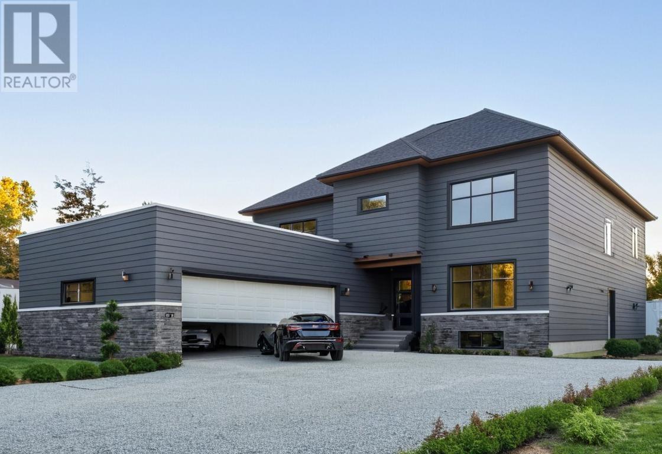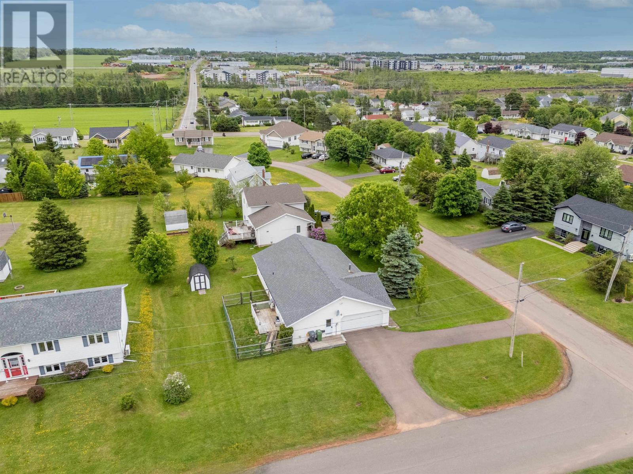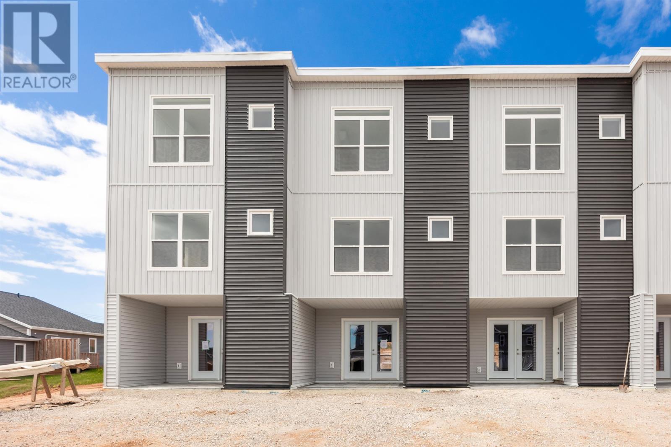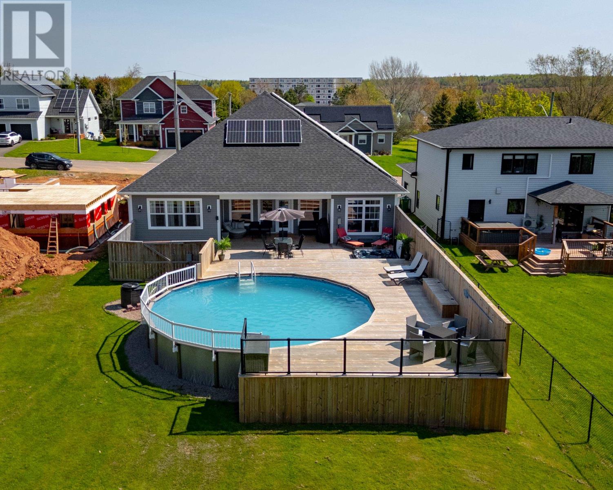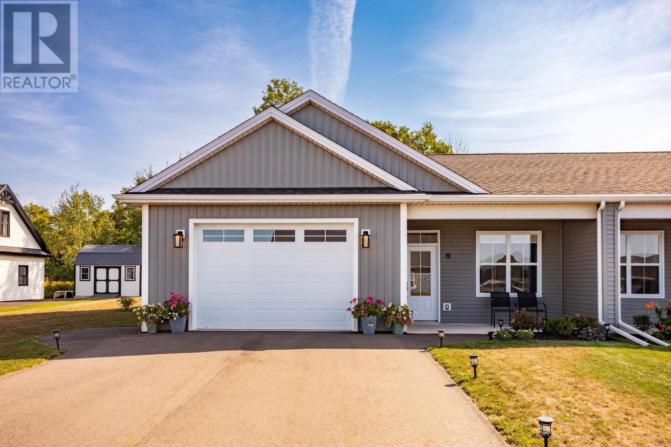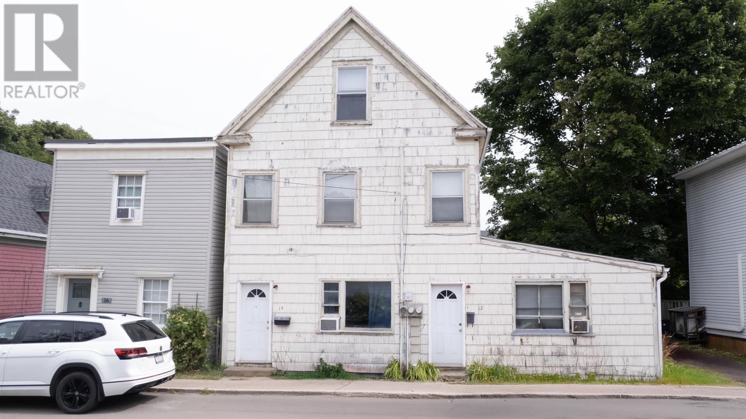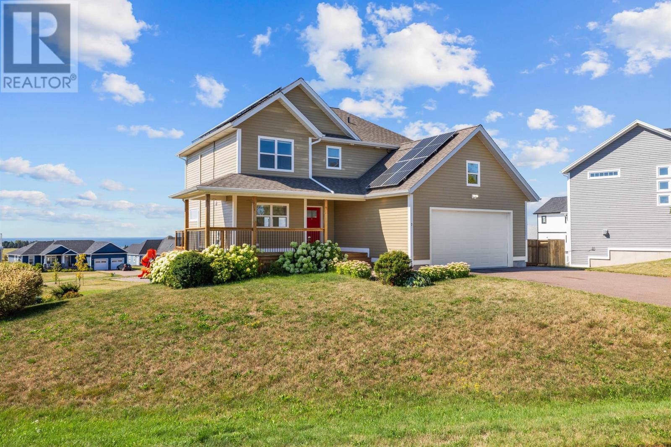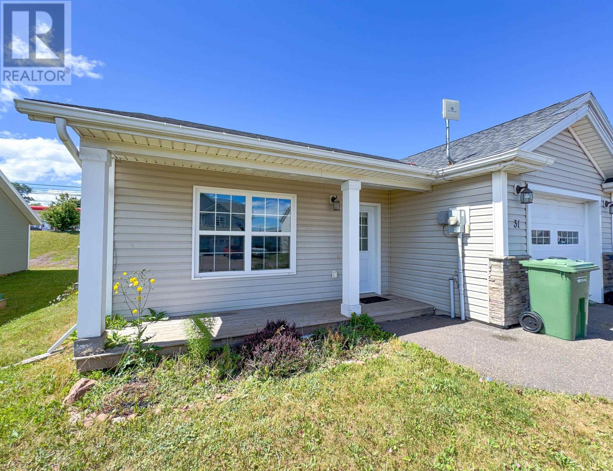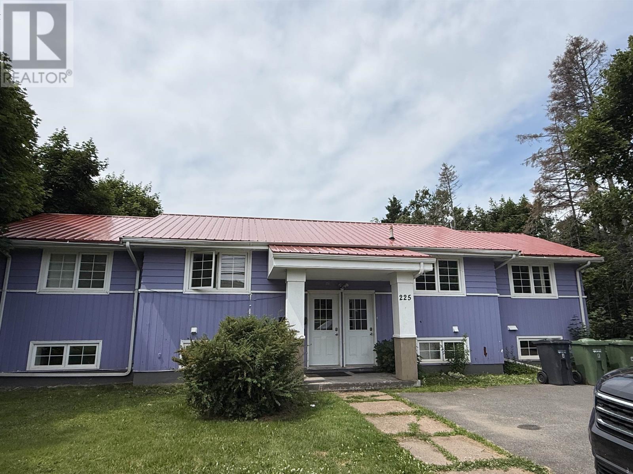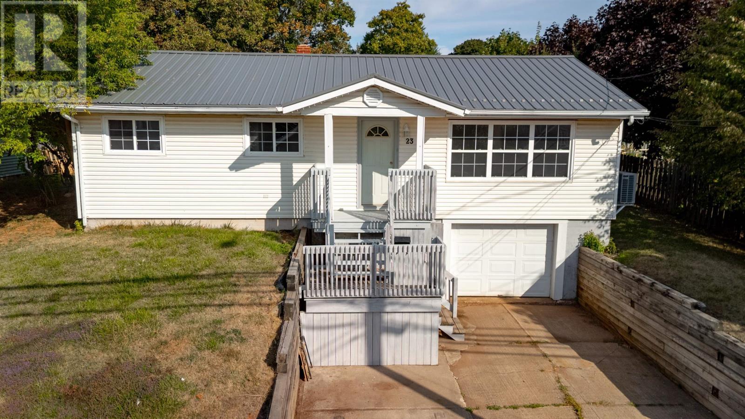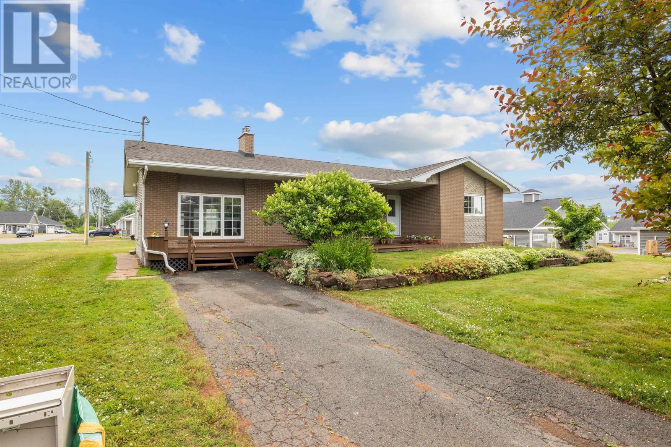
Highlights
Description
- Time on Houseful41 days
- Property typeSingle family
- StyleCharacter
- Neighbourhood
- Lot size0.30 Acre
- Year built1977
- Mortgage payment
Welcome to 29 Aintree Drive, a well-cared-for one-owner rancher located in a quiet, family-friendly Stratford neighborhood. The main level features large primary bedroom with ensuite bathroom with shower, 2 additional bedrooms with full bathroom, a formal living room, dining room, eat-in kitchen and family room. The fully finished lower level includes a 4th bedroom (non-egress window), full bathroom, a large recreation room, laundry area, ample storage, and a workshop. Situated in a mature neighborhood back onto seniors villas, this home is just a short walk to Sobeys, Murphy's Kinlock Pharmacy, Home Hardware, popular restaurants, and primary schools with playgrounds. A fantastic opportunity for young families or those looking to settle into a well-established Stratford community. Don't miss your chance to view this solid and spacious home in one of Stratford's most convenient locations! All measurements are approximate and should be verified if deemed necessary. (id:63267)
Home overview
- Heat source Electric, oil
- Heat type Baseboard heaters, furnace, wall mounted heat pump
- Sewer/ septic Municipal sewage system
- # full baths 2
- # half baths 1
- # total bathrooms 3.0
- # of above grade bedrooms 3
- Flooring Carpeted, ceramic tile, hardwood, laminate
- Community features Recreational facilities, school bus
- Subdivision Stratford
- Lot dimensions 0.298
- Lot size (acres) 0.3
- Listing # 202518949
- Property sub type Single family residence
- Status Active
- Bathroom (# of pieces - 1-6) 12.1m X 7.4m
Level: Lower - Other NaNm X 12.8m
Level: Lower - Recreational room / games room 24.9m X NaNm
Level: Lower - Bedroom 9.6m X 8.3m
Level: Main - Ensuite (# of pieces - 2-6) 6m X 6m
Level: Main - Bathroom (# of pieces - 1-6) 7.7m X 7.4m
Level: Main - Living room 13.2m X 19.5m
Level: Main - Primary bedroom 11.11m X 14.8m
Level: Main - Family room 26.4m X 13.11m
Level: Main - Bedroom 10.5m X 10.11m
Level: Main - Kitchen 13.4m X 11.33m
Level: Main - Dining room 13.4m X 8.1m
Level: Main
- Listing source url Https://www.realtor.ca/real-estate/28662267/29-aintree-drive-stratford-stratford
- Listing type identifier Idx

$-1,064
/ Month

